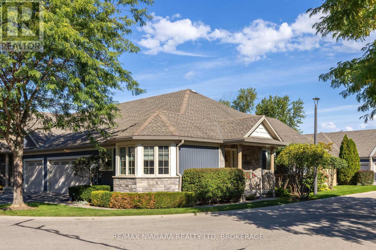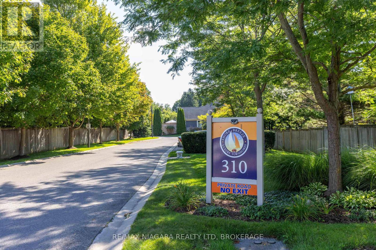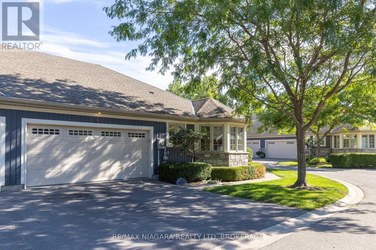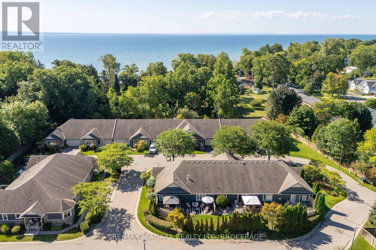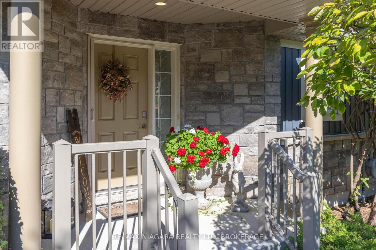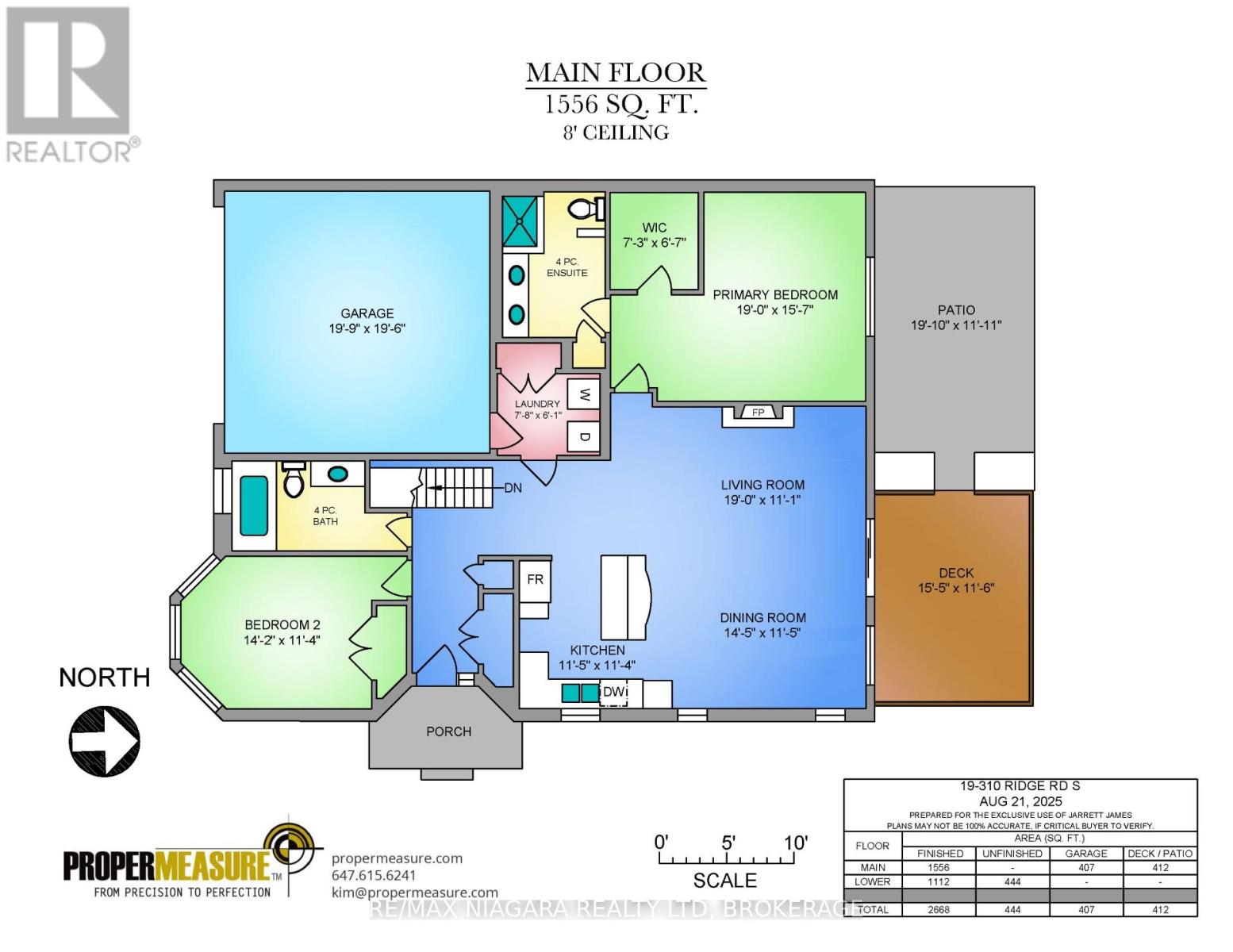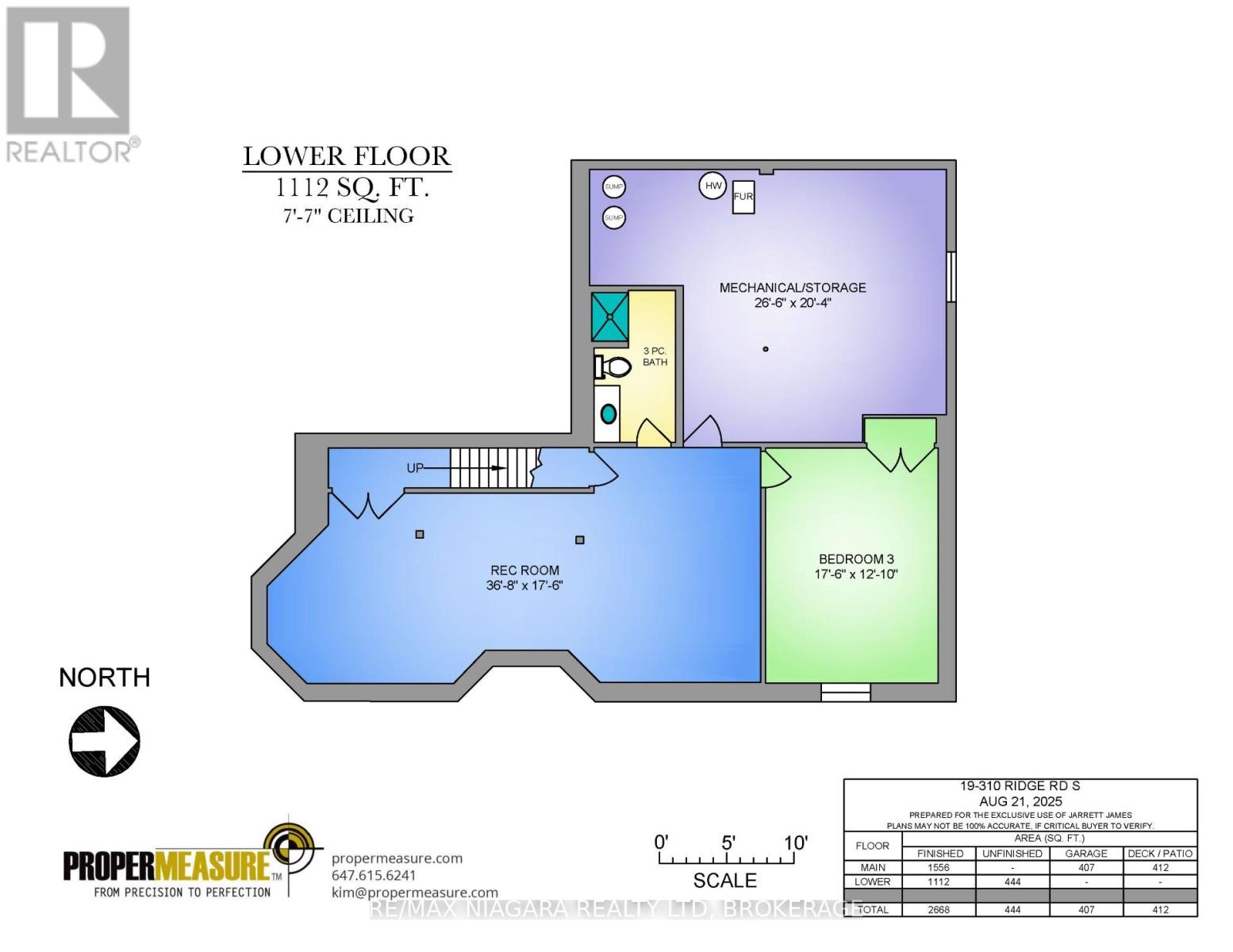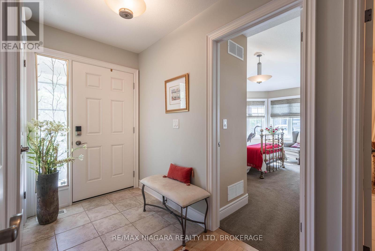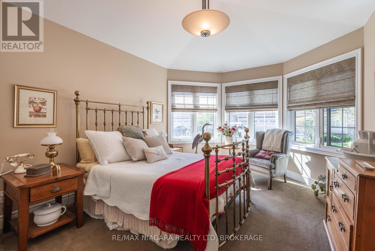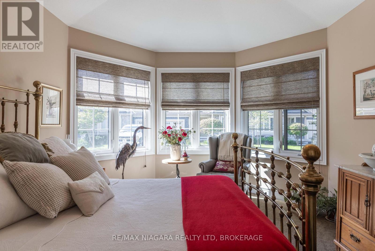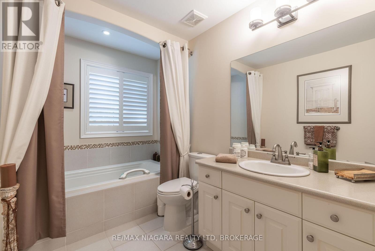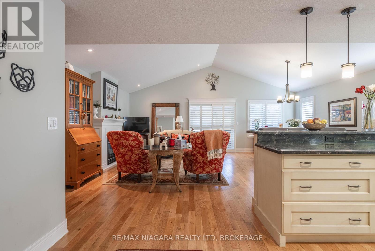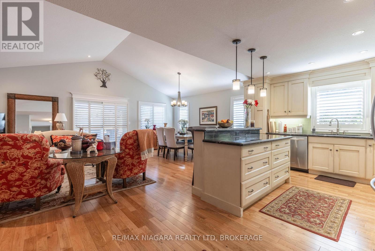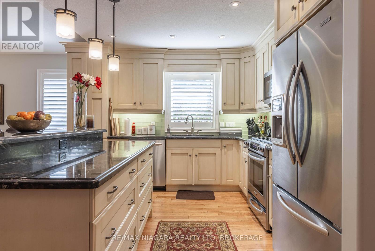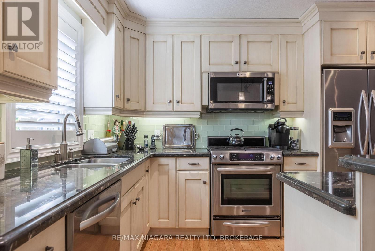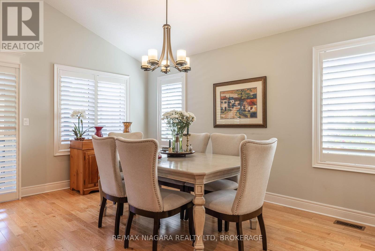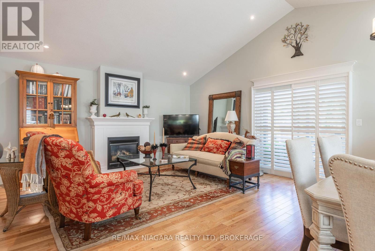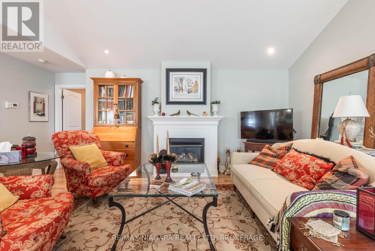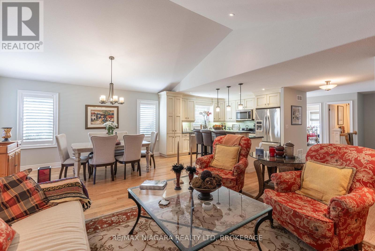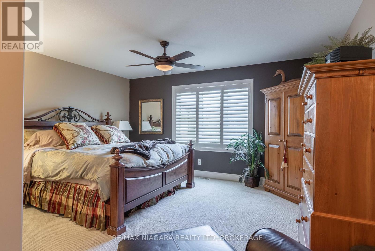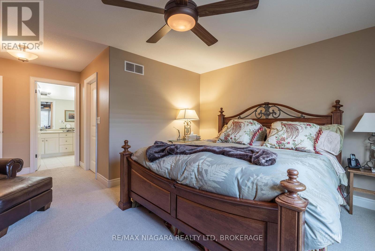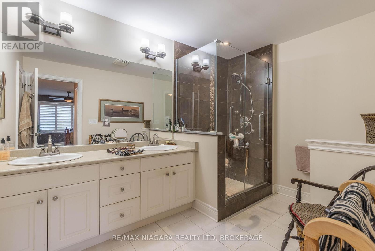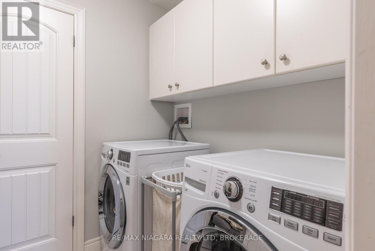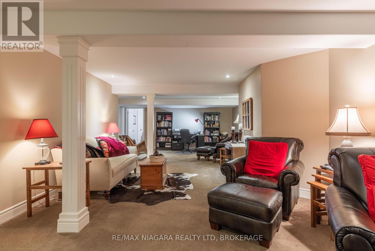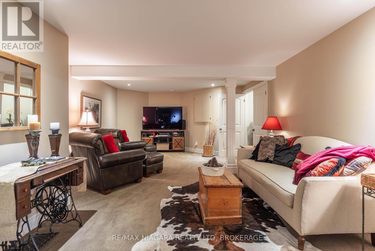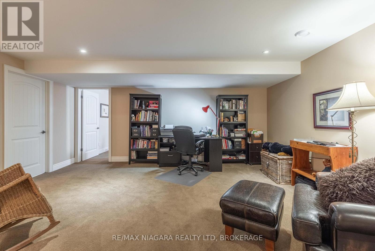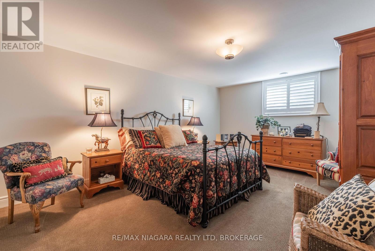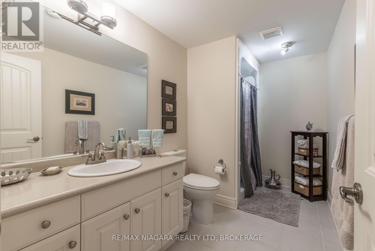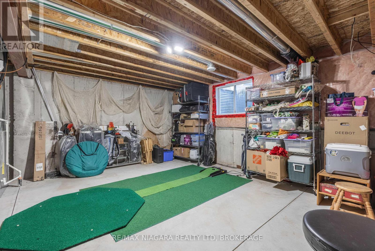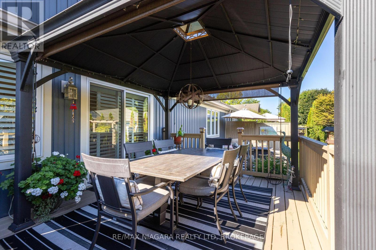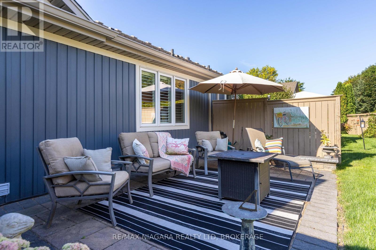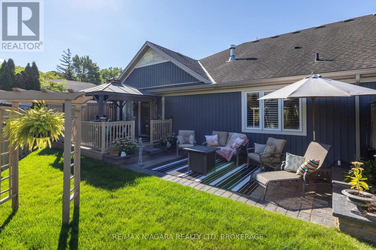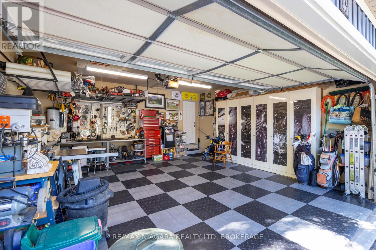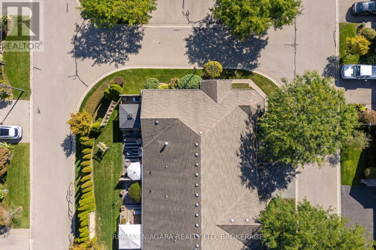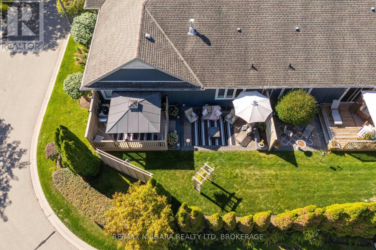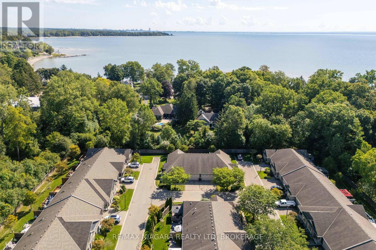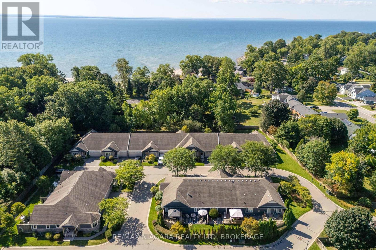19 - 310 Ridge Road S
Fort Erie, Ontario L0S 1N0
Welcome to Shore Breeze Condos Unit 19, where carefree living meets coastal charm. Just steps from Lake Erie and nestled in the heart of Ridgeway and Crystal Beach, this 2,668 sq. ft. 3-bedroom bungalow offers the perfect blend of convenience, community, and relaxed lakeside lifestyle. The heart of the home is the open living and dining room, highlighted by vaulted ceilings, wood floors, and a cozy gas fireplace. The chef's kitchen offers granite counters, a raised island with seating, and stainless steel appliances. At the front, a bright bay-windowed bedroom serves beautifully as a guest room or home office, conveniently located beside a 4-piece bath. The spacious primary suite includes a walk-in closet and a spa-like ensuite with double sinks and a glass-door shower. Main-floor laundry provides direct access to the heated double garage, perfect for two cars or a versatile workshop. From the living room, double glass doors open to a private outdoor retreat complete with a deck, gazebo, and patio, all enclosed by fencing and lush greenery. The finished lower level contains a large rec room with endless options for family nights, hobbies, or fitness. The third bedroom with a large window, full bathroom, and ample storage provides comfort for guests or extended family. Additional upgrades include California shutters, a hidden sliding screen door, custom porch railings, and a newer driveway (3 years). Condo fees include water, lawn care, and snow removal--making every season worry-free. This home offers the perfect balance of peace and convenience. (id:15265)
$799,900 For sale
- MLS® Number
- X12415166
- Type
- Single Family
- Building Type
- Row / Townhouse
- Bedrooms
- 3
- Bathrooms
- 3
- Parking
- 4
- SQ Footage
- 1,400 - 1,599 ft2
- Style
- Bungalow
- Fireplace
- Fireplace
- Cooling
- Central Air Conditioning
- Heating
- Forced Air
Property Details
| MLS® Number | X12415166 |
| Property Type | Single Family |
| Community Name | 335 - Ridgeway |
| CommunityFeatures | Pets Allowed With Restrictions |
| EquipmentType | Water Heater |
| Features | Cul-de-sac, In Suite Laundry, Sump Pump |
| ParkingSpaceTotal | 4 |
| RentalEquipmentType | Water Heater |
| Structure | Patio(s), Porch, Deck |
Parking
| Attached Garage | |
| Garage |
Land
| Acreage | No |
| ZoningDescription | R2 |
Building
| BathroomTotal | 3 |
| BedroomsAboveGround | 2 |
| BedroomsBelowGround | 1 |
| BedroomsTotal | 3 |
| Amenities | Visitor Parking, Fireplace(s) |
| Appliances | Garage Door Opener Remote(s), Dishwasher, Dryer, Freezer, Garage Door Opener, Microwave, Stove, Washer, Refrigerator |
| ArchitecturalStyle | Bungalow |
| BasementDevelopment | Partially Finished |
| BasementType | Full (partially Finished) |
| CoolingType | Central Air Conditioning |
| ExteriorFinish | Vinyl Siding, Stone |
| FireplacePresent | Yes |
| FireplaceTotal | 1 |
| FoundationType | Poured Concrete |
| HeatingFuel | Natural Gas |
| HeatingType | Forced Air |
| StoriesTotal | 1 |
| SizeInterior | 1,400 - 1,599 Ft2 |
| Type | Row / Townhouse |
Rooms
| Level | Type | Length | Width | Dimensions |
|---|---|---|---|---|
| Lower Level | Recreational, Games Room | 11.18 m | 5.33 m | 11.18 m x 5.33 m |
| Lower Level | Bedroom 3 | 5.33 m | 3.91 m | 5.33 m x 3.91 m |
| Lower Level | Utility Room | 8.08 m | 6.2 m | 8.08 m x 6.2 m |
| Main Level | Bedroom 2 | 4.32 m | 3.45 m | 4.32 m x 3.45 m |
| Main Level | Kitchen | 3.48 m | 3.45 m | 3.48 m x 3.45 m |
| Main Level | Dining Room | 4.39 m | 3.48 m | 4.39 m x 3.48 m |
| Main Level | Living Room | 5.79 m | 3.38 m | 5.79 m x 3.38 m |
| Main Level | Laundry Room | 2.34 m | 1.85 m | 2.34 m x 1.85 m |
| Main Level | Primary Bedroom | 5.79 m | 4.75 m | 5.79 m x 4.75 m |
Location Map
Interested In Seeing This property?Get in touch with a Davids & Delaat agent
I'm Interested In19 - 310 Ridge Road S
"*" indicates required fields
