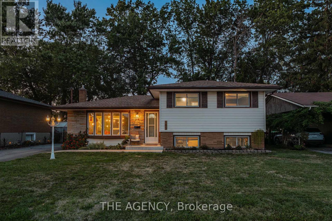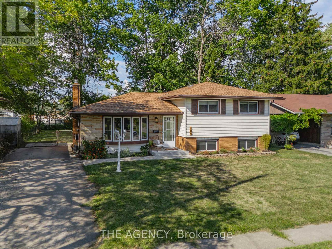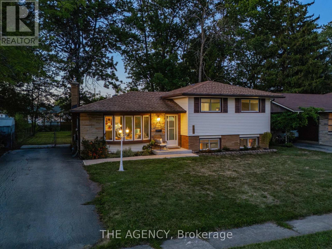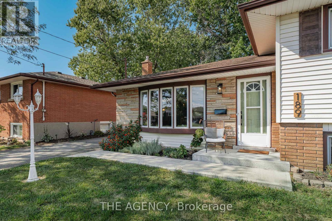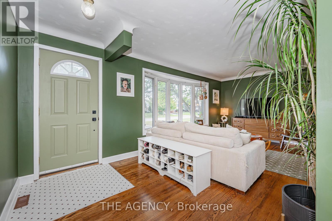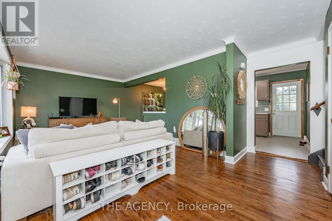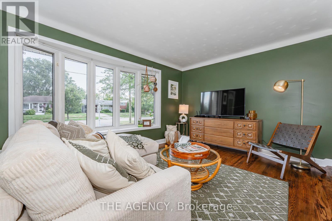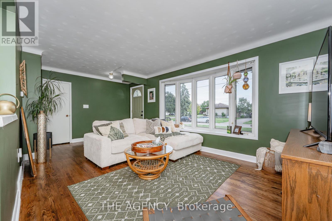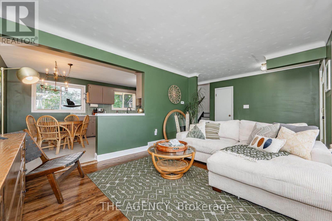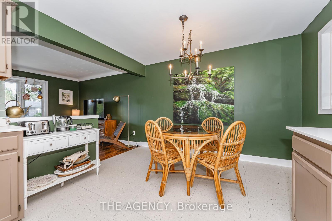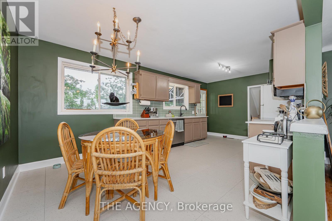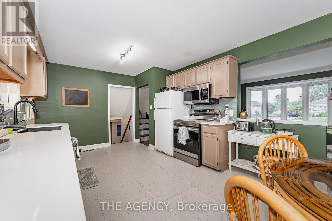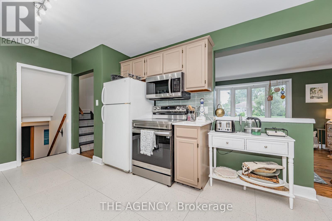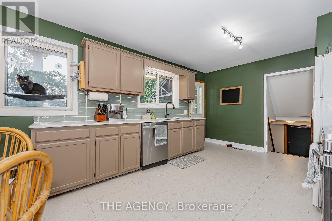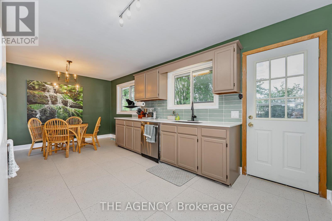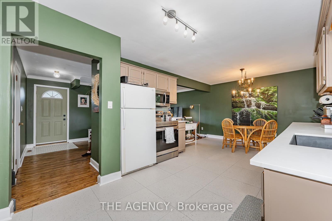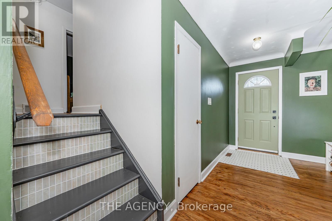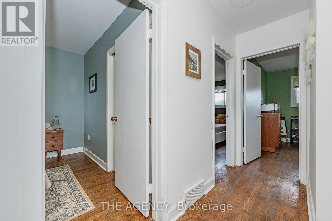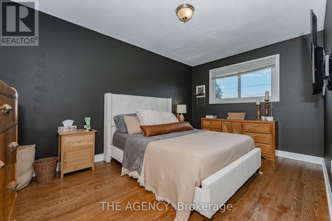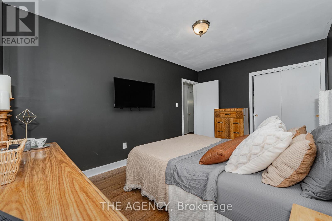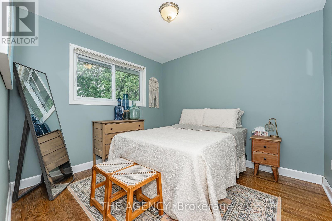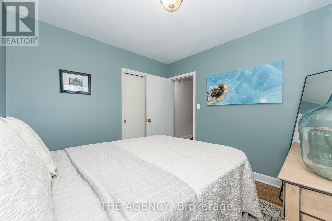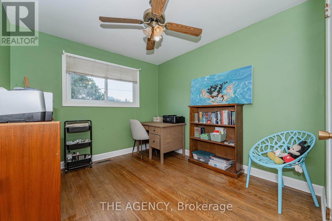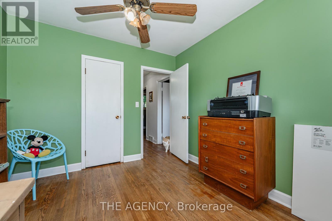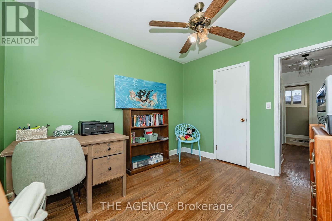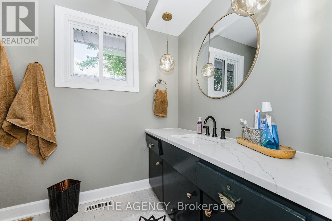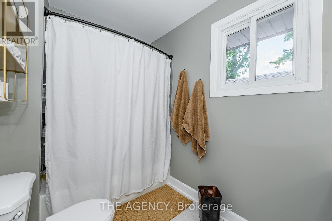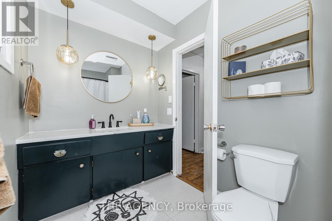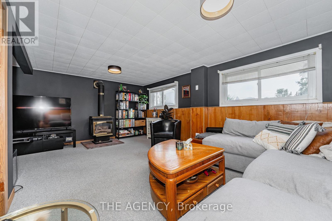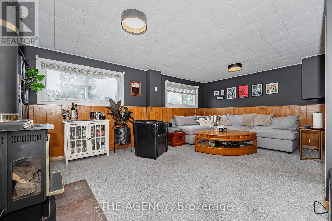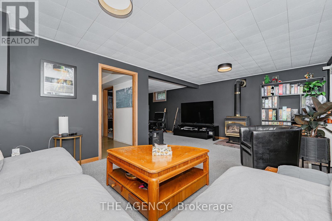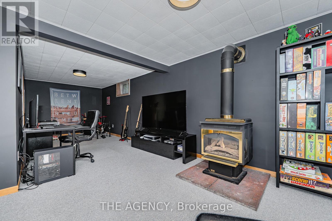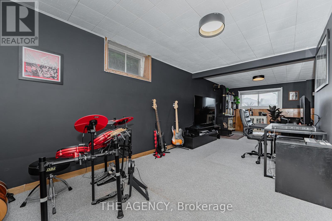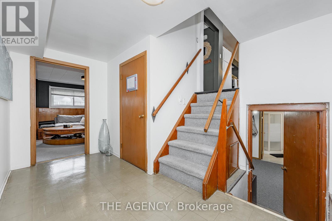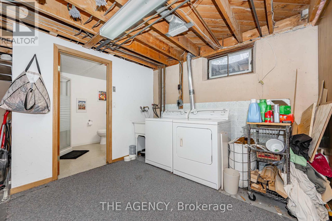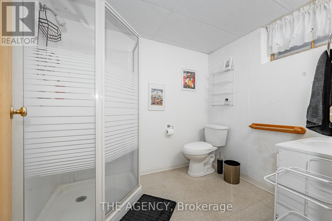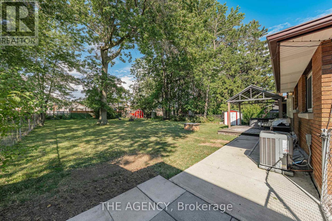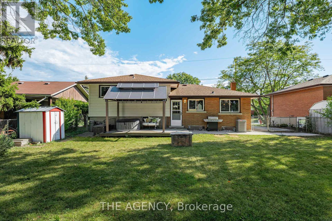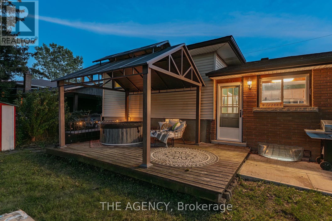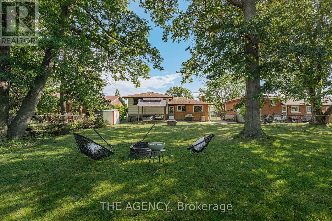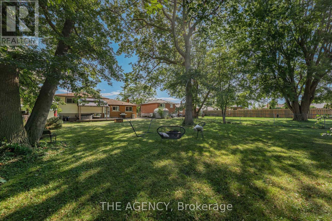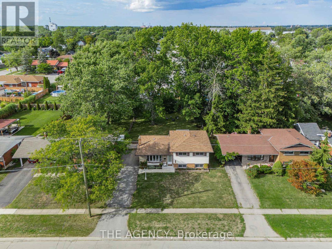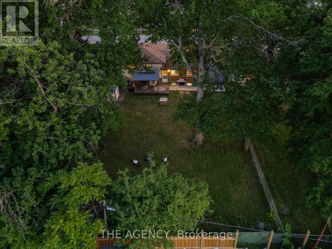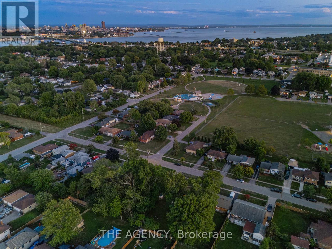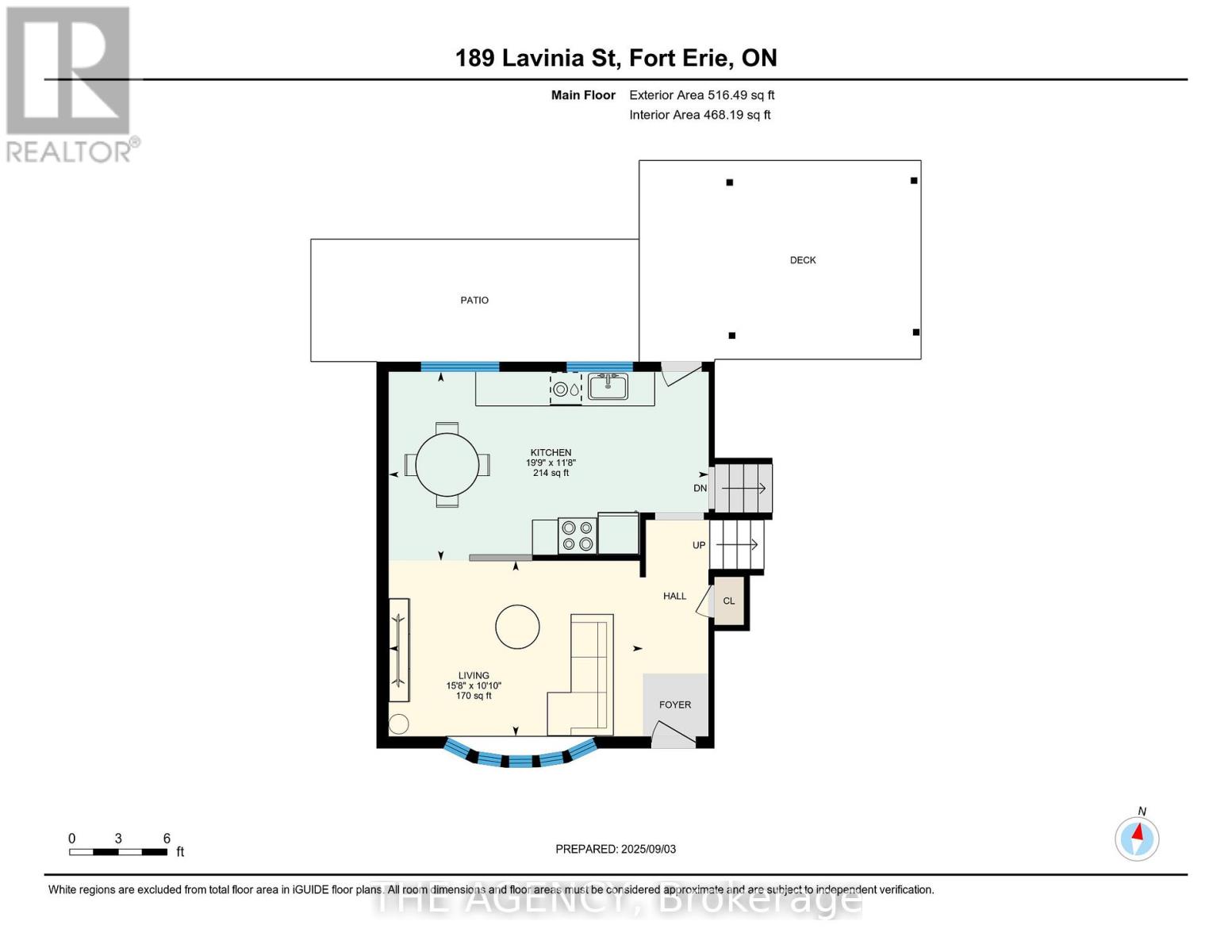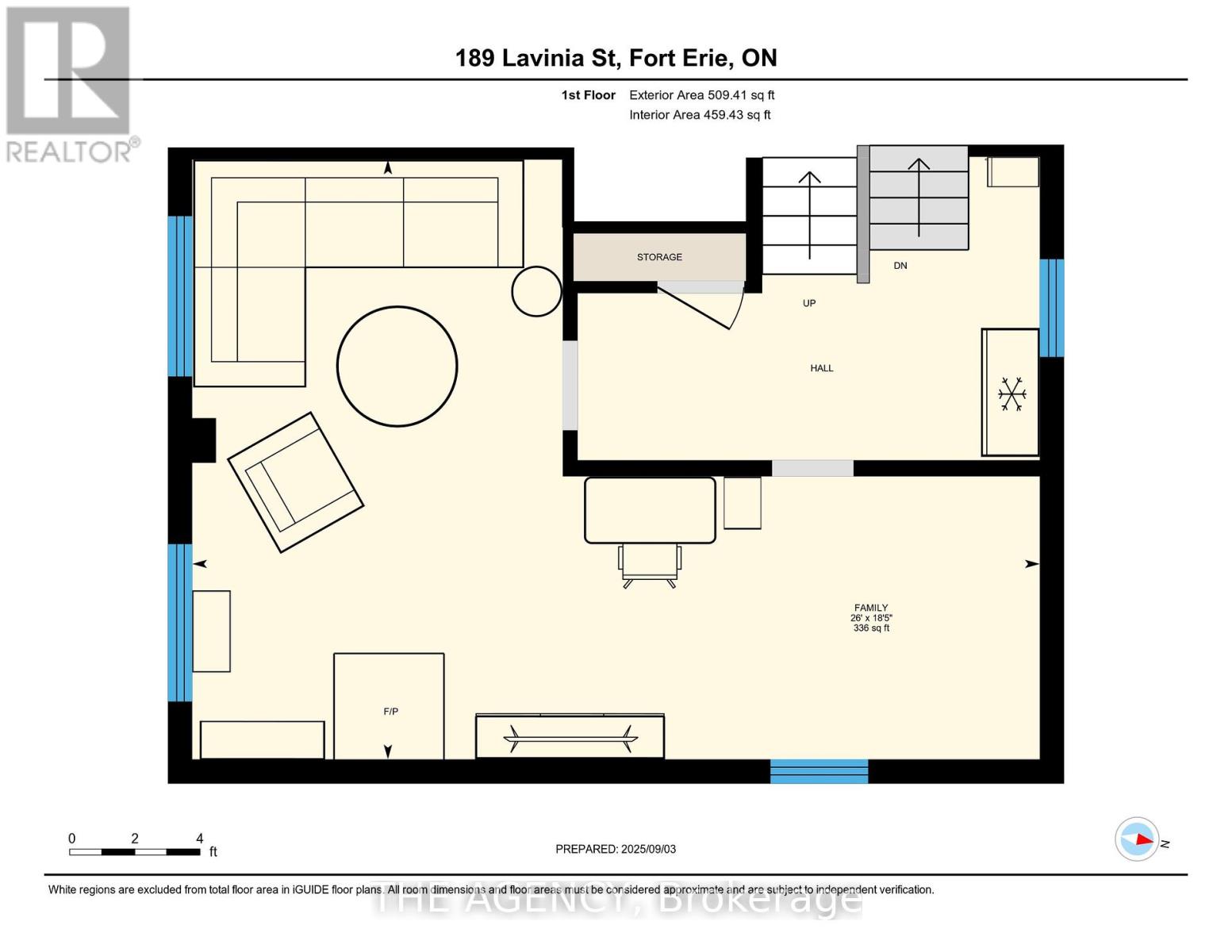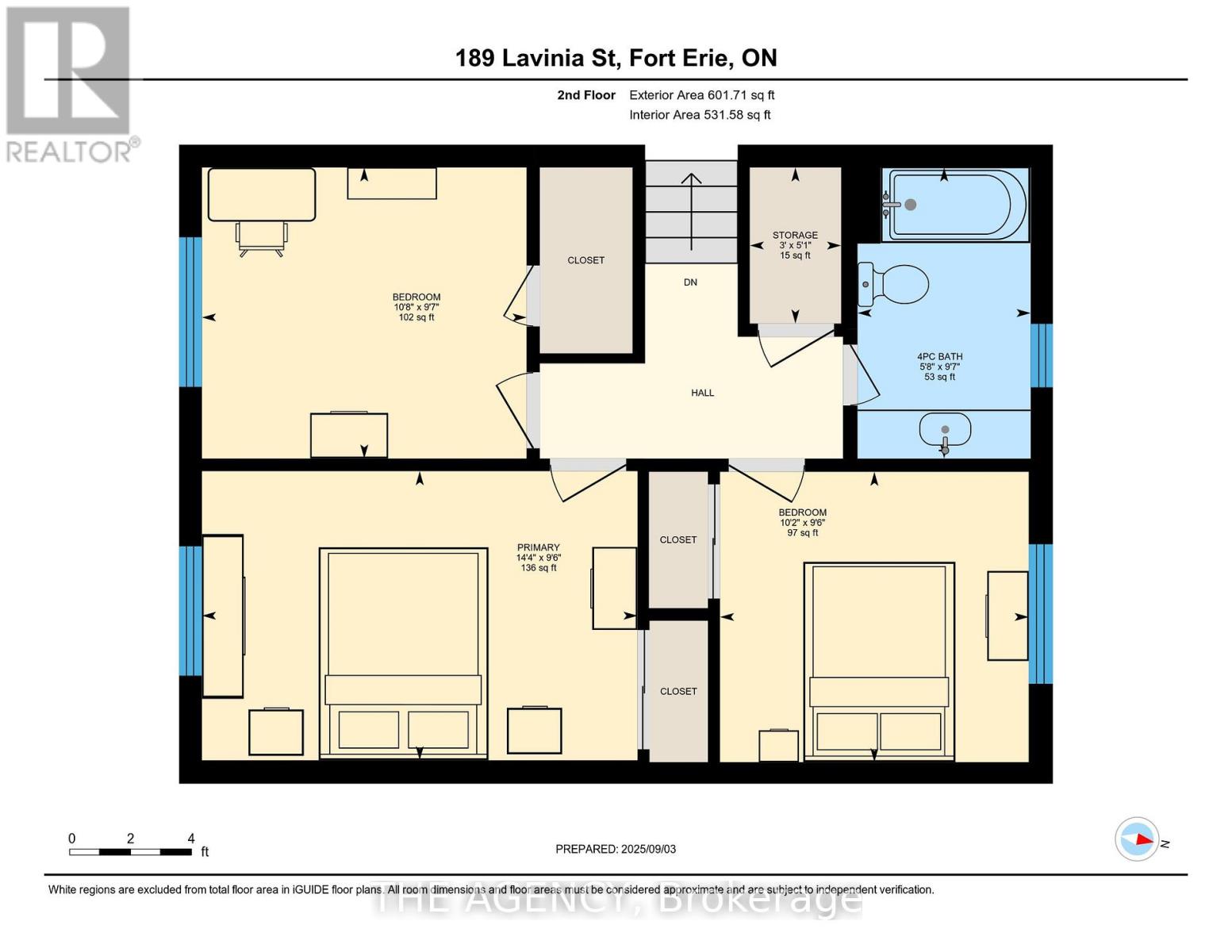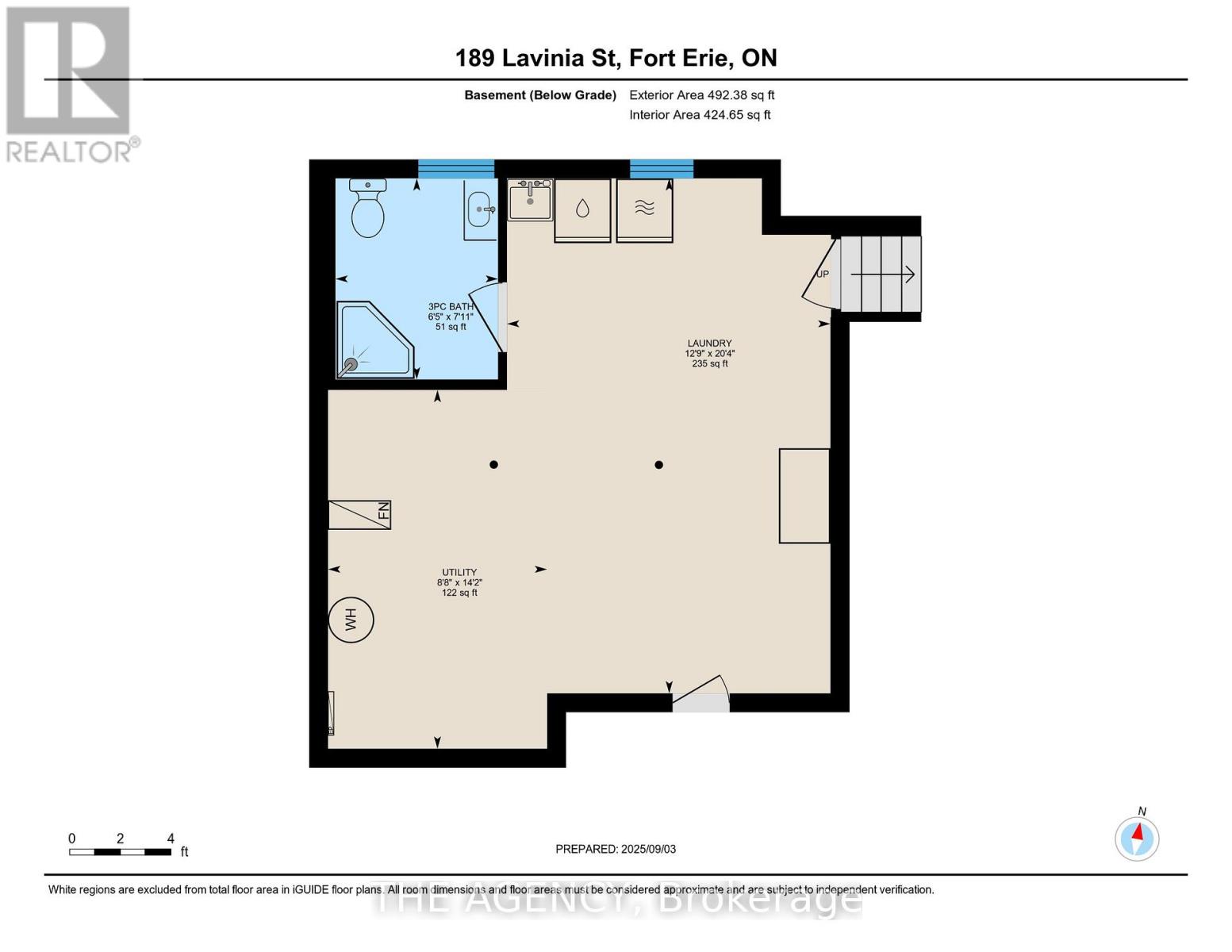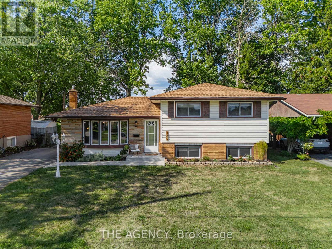
189 Lavinia Street
Fort Erie, Ontario L2A 2G1
Welcome to 189 Lavinia Street, a well-maintained side split tucked away on a quiet street in Fort Erie. Set on a mature 60 x 150 foot lot with trees lining the backyard for added privacy, this home offers a great blend of indoor comfort and outdoor space. The main floor features a bright living room with refinished hardwood flooring, a dedicated dining area, and a freshly updated kitchen with new tile flooring, painted cabinetry, a new stove, microwave and dishwasher and a brand-new countertop. Upstairs, you'll find three bedrooms and a fully renovated four-piece bathroom, along with continued hardwood flooring throughout the upper level.The lower level adds excellent living space with a cozy rec room anchored by a gas fireplace, and on the lower level there is a second full bathroom and ample room for storage or future customization. To top it all off, the AC and furnace are both new within the last year, rounding out the list of updates that have been done to this home. Whether you're relaxing in the private backyard or enjoying the warmth of the gas fireplace, this home is a great fit for buyers looking for move-in ready comfort with thoughtful upgrades throughout. (id:15265)
$574,900 For sale
- MLS® Number
- X12390600
- Type
- Single Family
- Building Type
- House
- Bedrooms
- 3
- Bathrooms
- 2
- Parking
- 4
- SQ Footage
- 1,500 - 2,000 ft2
- Fireplace
- Fireplace
- Cooling
- Central Air Conditioning
- Heating
- Forced Air
- Landscape
- Landscaped
Property Details
| MLS® Number | X12390600 |
| Property Type | Single Family |
| Community Name | 332 - Central |
| EquipmentType | Water Heater |
| ParkingSpaceTotal | 4 |
| RentalEquipmentType | Water Heater |
| Structure | Patio(s) |
Parking
| No Garage |
Land
| Acreage | No |
| LandscapeFeatures | Landscaped |
| Sewer | Sanitary Sewer |
| SizeDepth | 150 Ft |
| SizeFrontage | 60 Ft |
| SizeIrregular | 60 X 150 Ft |
| SizeTotalText | 60 X 150 Ft |
| ZoningDescription | R3 |
Building
| BathroomTotal | 2 |
| BedroomsAboveGround | 3 |
| BedroomsTotal | 3 |
| Age | 51 To 99 Years |
| Amenities | Fireplace(s) |
| Appliances | Water Heater, Dishwasher, Microwave, Stove, Refrigerator |
| BasementDevelopment | Partially Finished |
| BasementType | Full (partially Finished) |
| ConstructionStyleAttachment | Detached |
| ConstructionStyleSplitLevel | Sidesplit |
| CoolingType | Central Air Conditioning |
| ExteriorFinish | Brick Veneer, Vinyl Siding |
| FireplacePresent | Yes |
| FoundationType | Concrete |
| HeatingFuel | Natural Gas |
| HeatingType | Forced Air |
| SizeInterior | 1,500 - 2,000 Ft2 |
| Type | House |
| UtilityWater | Municipal Water |
Rooms
| Level | Type | Length | Width | Dimensions |
|---|---|---|---|---|
| Second Level | Primary Bedroom | 2.9 m | 4.36 m | 2.9 m x 4.36 m |
| Second Level | Bedroom 2 | 2.92 m | 3.25 m | 2.92 m x 3.25 m |
| Second Level | Bedroom 3 | 2.91 m | 3.06 m | 2.91 m x 3.06 m |
| Second Level | Bathroom | 2.92 m | 1.73 m | 2.92 m x 1.73 m |
| Basement | Laundry Room | 3.89 m | 6.2 m | 3.89 m x 6.2 m |
| Basement | Utility Room | 2.64 m | 4.32 m | 2.64 m x 4.32 m |
| Basement | Bathroom | 1.96 m | 2.42 m | 1.96 m x 2.42 m |
| Lower Level | Family Room | 5.61 m | 7.93 m | 5.61 m x 7.93 m |
| Main Level | Kitchen | 6.02 m | 3.56 m | 6.02 m x 3.56 m |
| Main Level | Living Room | 4.78 m | 3.3 m | 4.78 m x 3.3 m |
Location Map
Interested In Seeing This property?Get in touch with a Davids & Delaat agent
I'm Interested In189 Lavinia Street
"*" indicates required fields
