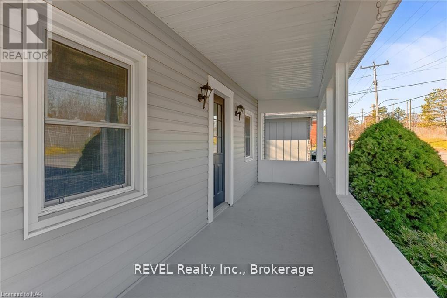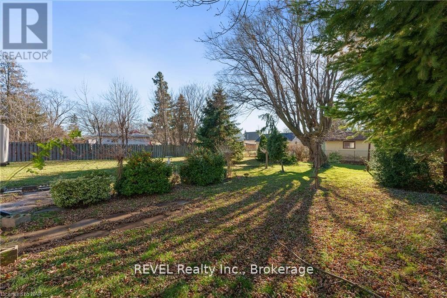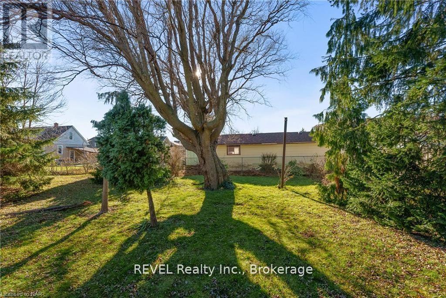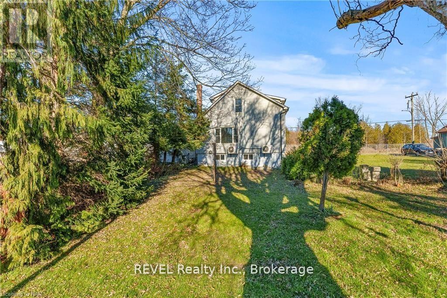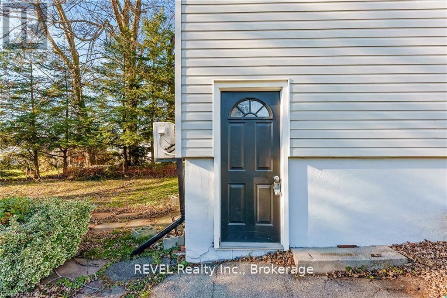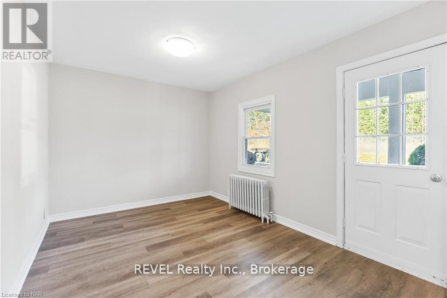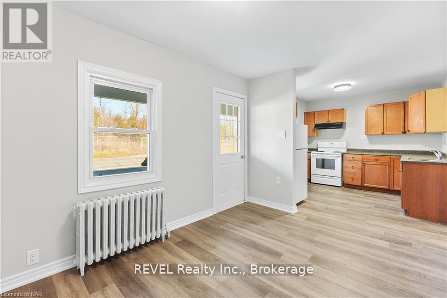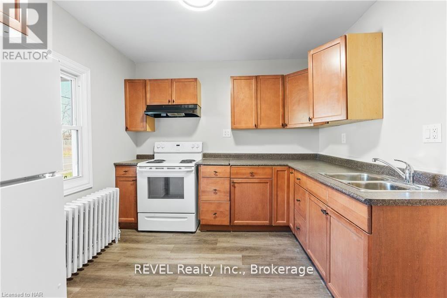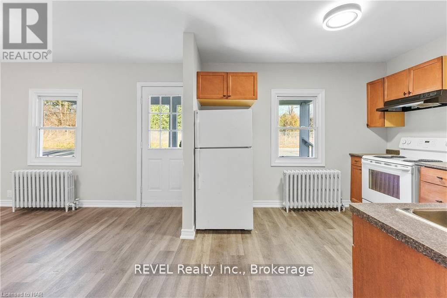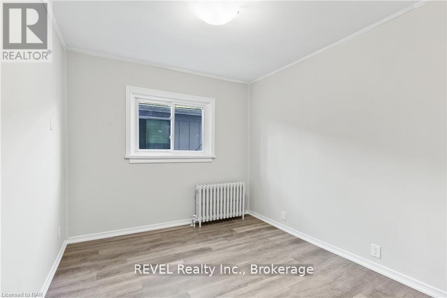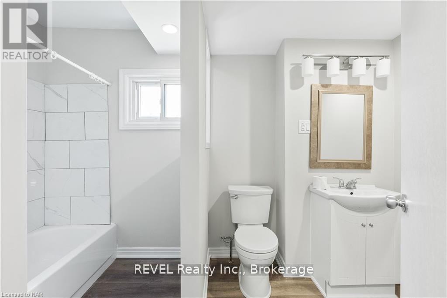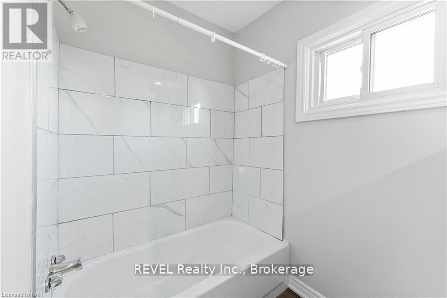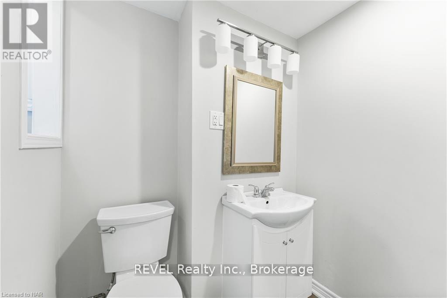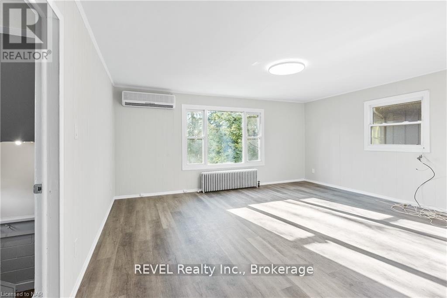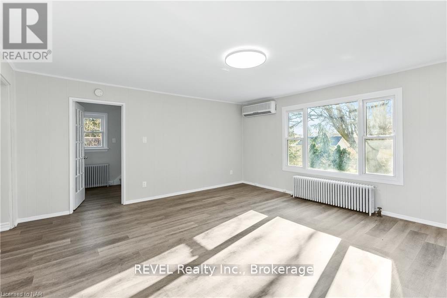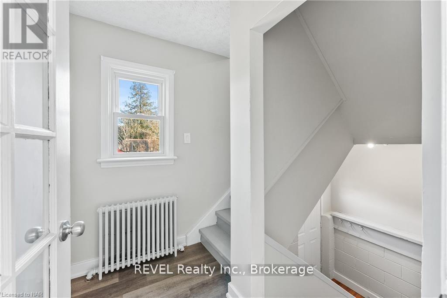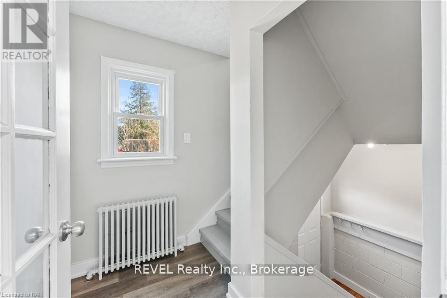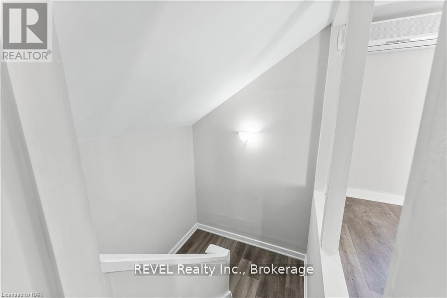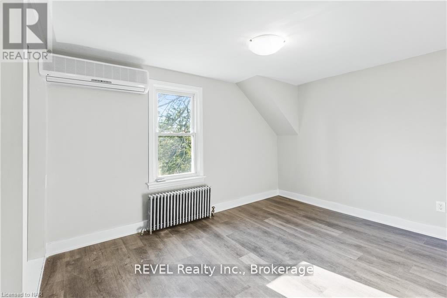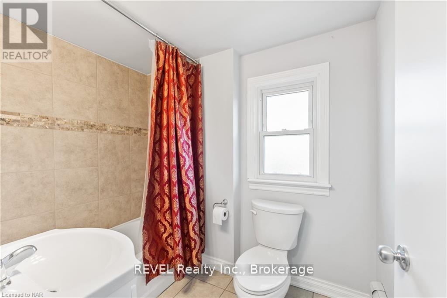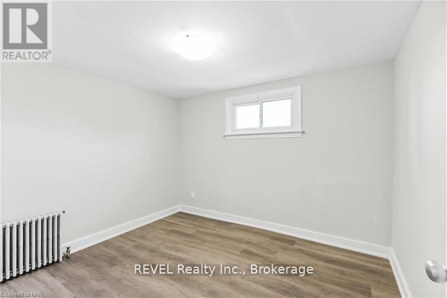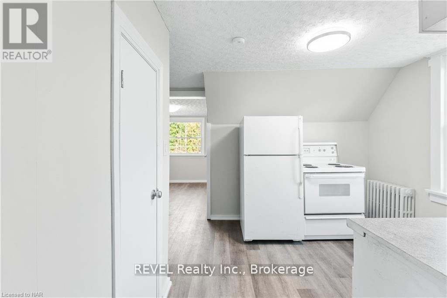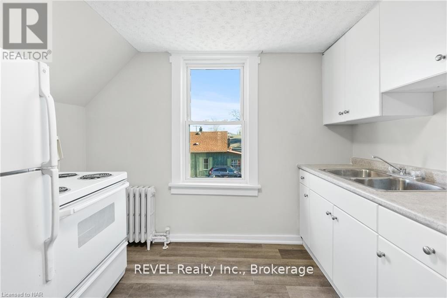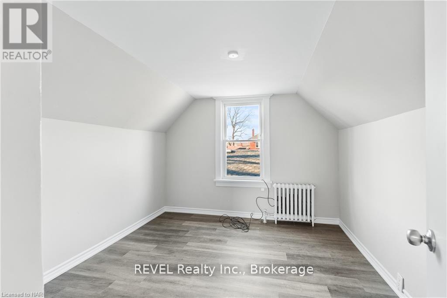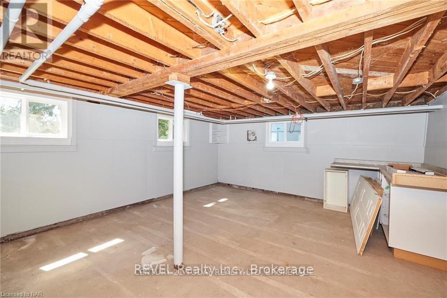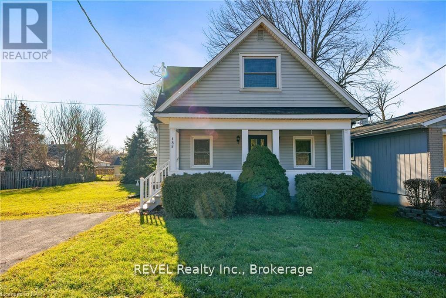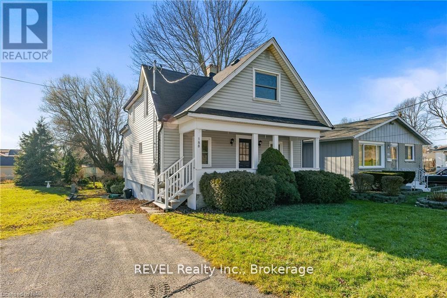
188 Niagara Falls Road
Thorold, Ontario L2V 1H8
Turn-Key Investment or Multi-Generational Home in Thorold South! Located in a desirable area with quick highway access, this well-maintained property features separate hydro meters and ESA-certified panels perfect for investors or extended families. The main floor is currently rented at $1,650/month + utilities and offers 1 bedroom, an updated 4pc bath, a spacious living room with large window, and separate dining area. The second floor, with its own private side entrance, includes 3 bedrooms, a second kitchen, living room, and another updated 4pc bath. Luxury vinyl flooring throughout. The unfinished basement includes laundry and plenty of storage, accessible by both units. Additional features: 2 ductless A/C units, vinyl windows, and separate entrances. A fantastic opportunity in a growing community! (id:15265)
$605,000 For sale
- MLS® Number
- X12261869
- Type
- Single Family
- Building Type
- House
- Bedrooms
- 4
- Bathrooms
- 2
- Parking
- 5
- SQ Footage
- 1,500 - 2,000 ft2
- Cooling
- Wall Unit
- Heating
- Radiant Heat
Property Details
| MLS® Number | X12261869 |
| Property Type | Single Family |
| Community Name | 556 - Allanburg/Thorold South |
| ParkingSpaceTotal | 5 |
Parking
| No Garage |
Land
| Acreage | No |
| Sewer | Sanitary Sewer |
| SizeDepth | 139 Ft ,4 In |
| SizeFrontage | 40 Ft ,1 In |
| SizeIrregular | 40.1 X 139.4 Ft |
| SizeTotalText | 40.1 X 139.4 Ft |
Building
| BathroomTotal | 2 |
| BedroomsAboveGround | 4 |
| BedroomsTotal | 4 |
| BasementType | Full |
| ConstructionStyleAttachment | Detached |
| CoolingType | Wall Unit |
| ExteriorFinish | Vinyl Siding |
| FoundationType | Block |
| HeatingFuel | Natural Gas |
| HeatingType | Radiant Heat |
| StoriesTotal | 2 |
| SizeInterior | 1,500 - 2,000 Ft2 |
| Type | House |
| UtilityWater | Municipal Water |
Rooms
| Level | Type | Length | Width | Dimensions |
|---|---|---|---|---|
| Second Level | Living Room | 3.66 m | 2.79 m | 3.66 m x 2.79 m |
| Second Level | Kitchen | 3.05 m | 2.74 m | 3.05 m x 2.74 m |
| Second Level | Bedroom | 3.2 m | 2.74 m | 3.2 m x 2.74 m |
| Second Level | Bedroom | 3.81 m | 3.05 m | 3.81 m x 3.05 m |
| Second Level | Bedroom | 3.48 m | 3.07 m | 3.48 m x 3.07 m |
| Main Level | Kitchen | 3 m | 2.92 m | 3 m x 2.92 m |
| Main Level | Dining Room | 3.81 m | 2.92 m | 3.81 m x 2.92 m |
| Main Level | Living Room | 5.03 m | 4.75 m | 5.03 m x 4.75 m |
| Main Level | Bedroom | 3.1 m | 2.84 m | 3.1 m x 2.84 m |
Location Map
Interested In Seeing This property?Get in touch with a Davids & Delaat agent
I'm Interested In188 Niagara Falls Road
"*" indicates required fields
