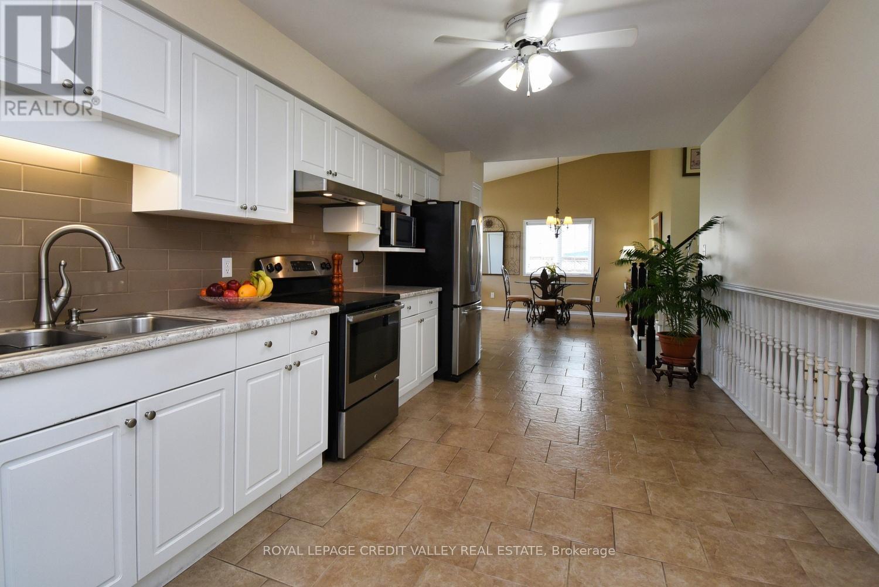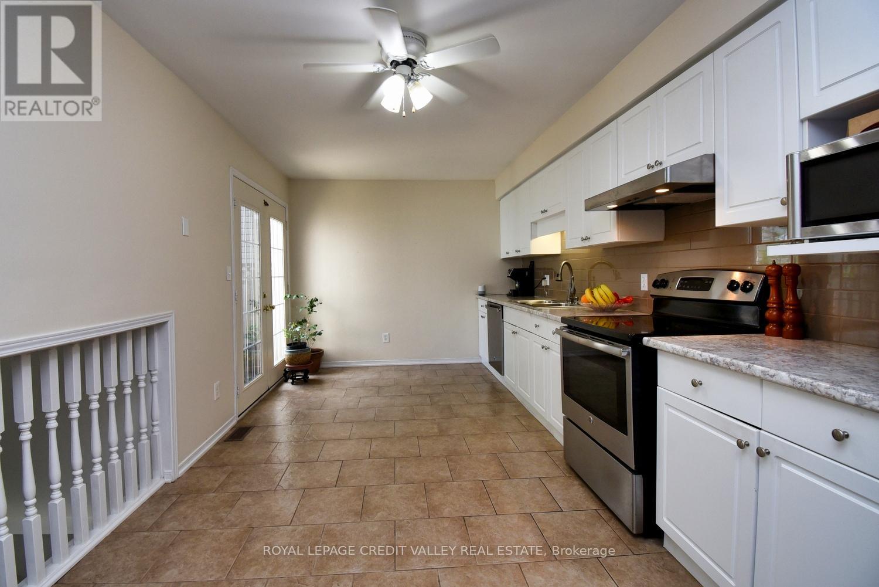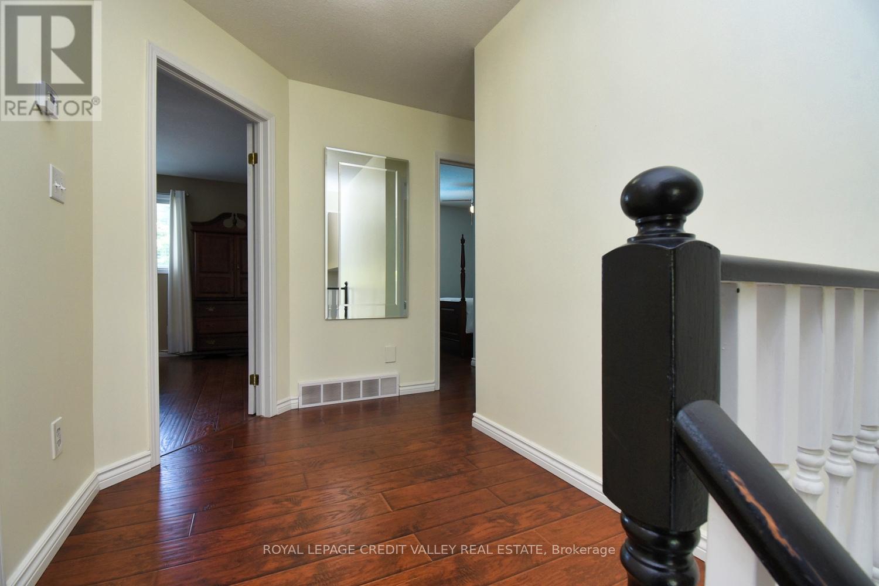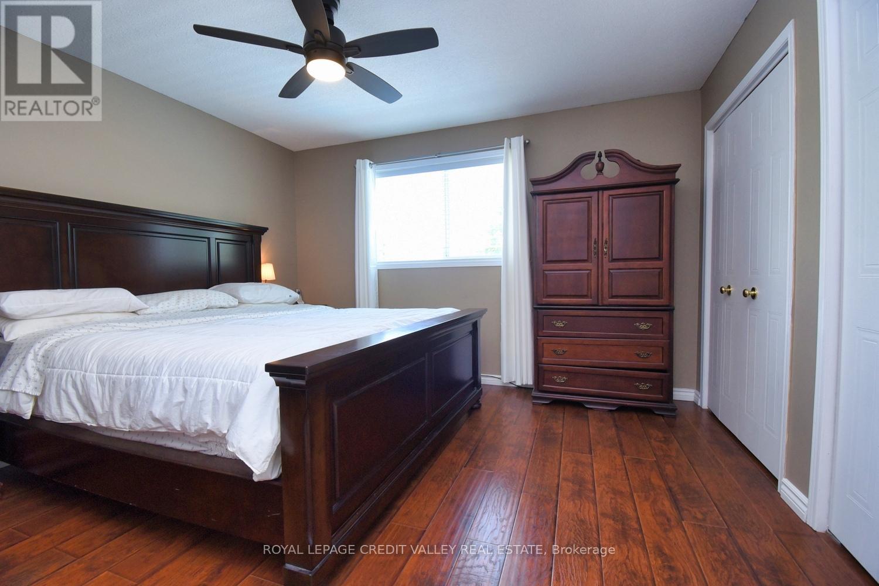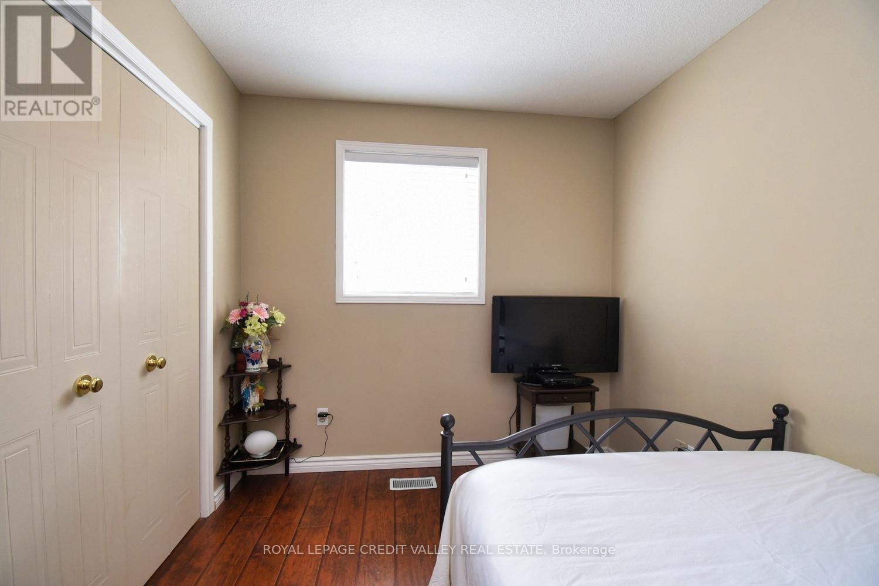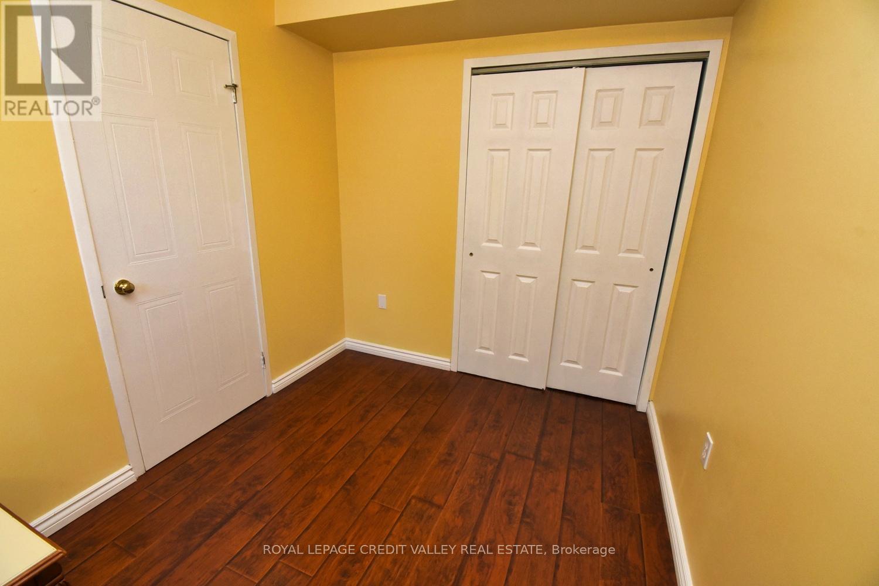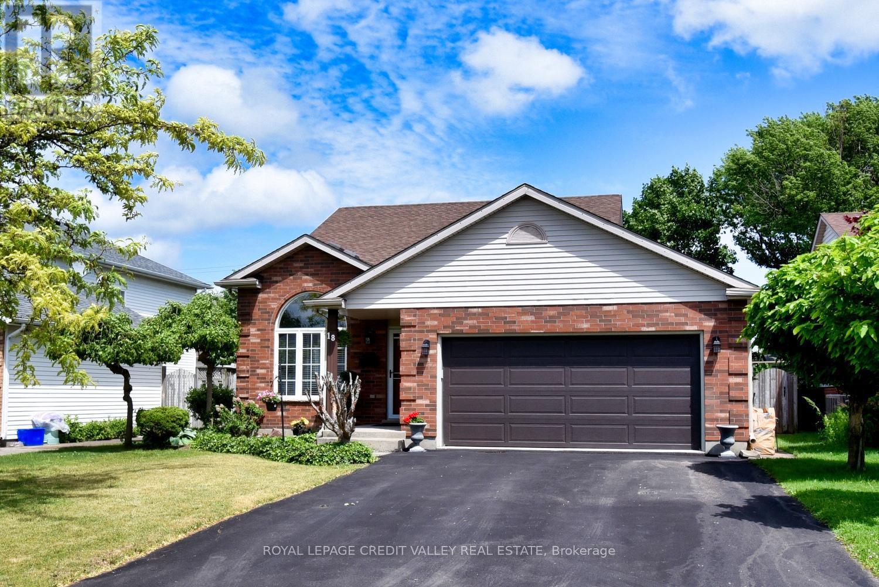
18 Westbury Drive
St. Catharines, Ontario L2S 3V1
Enjoy This Summer Poolside In This Private Backyard Oasis W/ 18 X 36 Ft Heated Pool. Lovely 4 Bdr, 4 Lvl Backsplit Home. Lrg Living/Dining Room W/ Large Windows, Vaulted Ceiling And Ceramic Floors. Eat-In Kitchen W/ Stainless Steel Appliances, Ceiling Fan And W/O To Backyard With Patio, Gazebo And Pool. Primary Bedroom With His And Her Closets; Updated Semi-Ensuite 4 Piece Bath And 2 Addnl Bedroom W/ Hardwood Floors. Lower Level Features Large Family Room, 4th Bedroom W/ Above-Grade Windows, Hardwood Floors & Updated 3 Piece Bath. Rec Rm/Games Room In Basement Lvl W/ Broadloom And Built-Ins. Close To Transit, Shopping, Highway 406, QEW **** EXTRAS **** Includes Pool Equipment And Accessories, Newer Pool Liner, Gazebo,, OPEN HOUSE -Sunday, June 9th-1-pm-4pm (id:15265)
Open House
This property has open houses!
Saturday, July 27
Starts at: 1:00 pm
Ends at: 4:00 pm
$769,900 For sale
- MLS® Number
- X8384146
- Type
- Single Family
- Building Type
- House
- Bedrooms
- 4
- Bathrooms
- 2
- Parking
- 4
- Pool
- Inground Pool
- Cooling
- Central Air Conditioning
- Heating
- Forced Air
Property Details
| MLS® Number | X8384146 |
| Property Type | Single Family |
| Amenities Near By | Hospital, Place Of Worship, Schools |
| Parking Space Total | 4 |
| Pool Type | Inground Pool |
Parking
| Attached Garage |
Land
| Acreage | No |
| Fence Type | Fenced Yard |
| Land Amenities | Hospital, Place Of Worship, Schools |
| Sewer | Sanitary Sewer |
| Size Depth | 109 Ft |
| Size Frontage | 50 Ft |
| Size Irregular | 50.2 X 109.91 Ft |
| Size Total Text | 50.2 X 109.91 Ft |
Building
| Bathroom Total | 2 |
| Bedrooms Above Ground | 4 |
| Bedrooms Total | 4 |
| Appliances | Garage Door Opener Remote(s), Dishwasher, Dryer, Refrigerator, Stove, Washer, Window Coverings |
| Basement Development | Finished |
| Basement Type | N/a (finished) |
| Construction Style Attachment | Detached |
| Construction Style Split Level | Backsplit |
| Cooling Type | Central Air Conditioning |
| Exterior Finish | Brick |
| Flooring Type | Ceramic, Hardwood, Carpeted |
| Foundation Type | Concrete |
| Heating Fuel | Natural Gas |
| Heating Type | Forced Air |
| Type | House |
| Utility Water | Municipal Water |
Rooms
| Level | Type | Length | Width | Dimensions |
|---|---|---|---|---|
| Second Level | Primary Bedroom | 3.96 m | 3.86 m | 3.96 m x 3.86 m |
| Second Level | Bedroom 2 | 2.44 m | 3.23 m | 2.44 m x 3.23 m |
| Second Level | Bedroom 3 | 2.49 m | 3.1 m | 2.49 m x 3.1 m |
| Basement | Recreational, Games Room | 6.65 m | 4.19 m | 6.65 m x 4.19 m |
| Lower Level | Bedroom 4 | 3.43 m | 2.31 m | 3.43 m x 2.31 m |
| Lower Level | Family Room | 6.23 m | 5.13 m | 6.23 m x 5.13 m |
| Main Level | Kitchen | 6.22 m | 3 m | 6.22 m x 3 m |
| Main Level | Living Room | 6.71 m | 4.57 m | 6.71 m x 4.57 m |
Location Map
Interested In Seeing This property?Get in touch with a Davids & Delaat agent
I'm Interested In18 Westbury Drive
"*" indicates required fields












