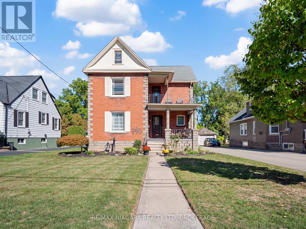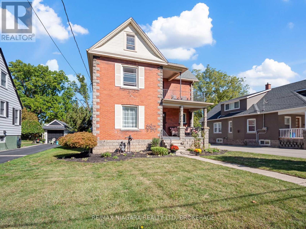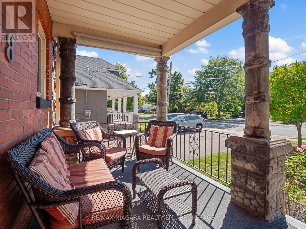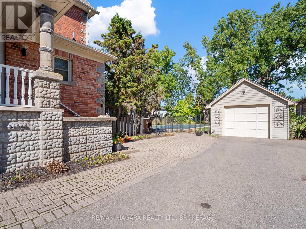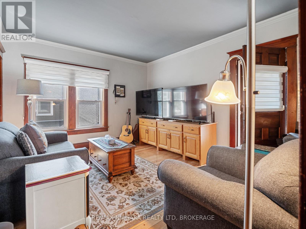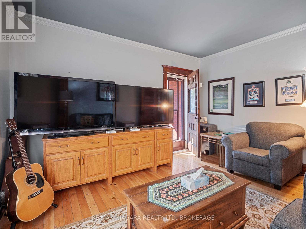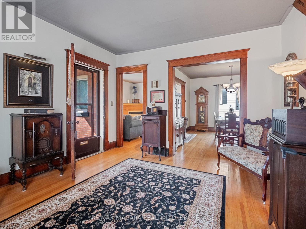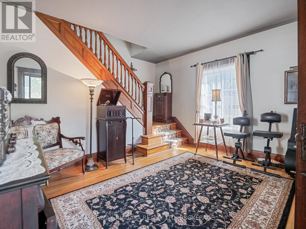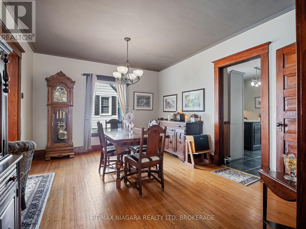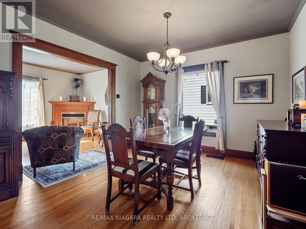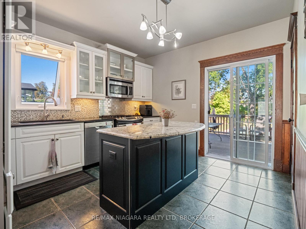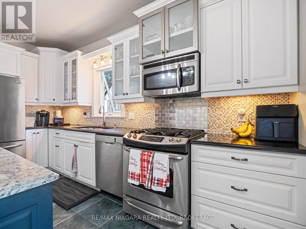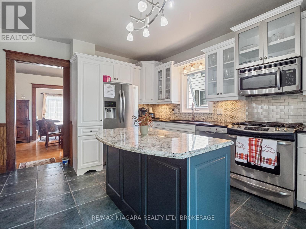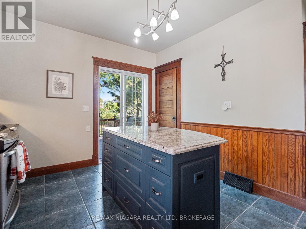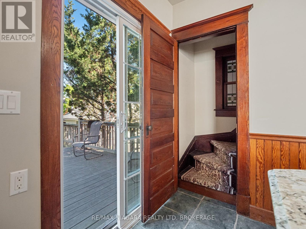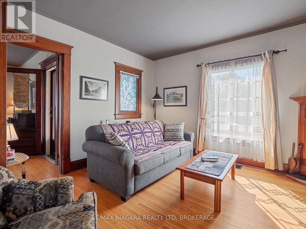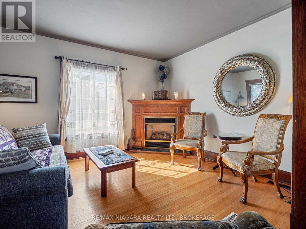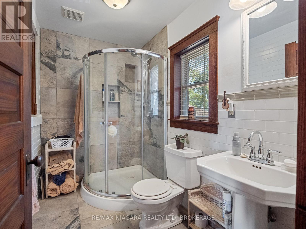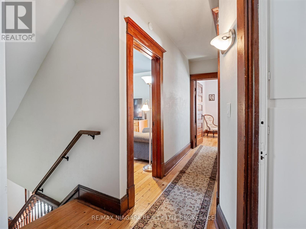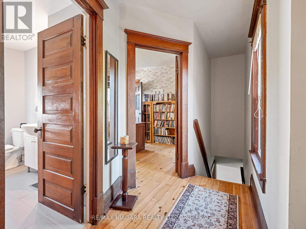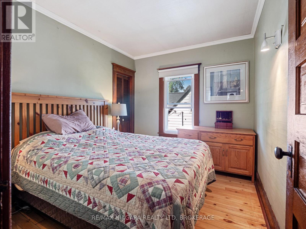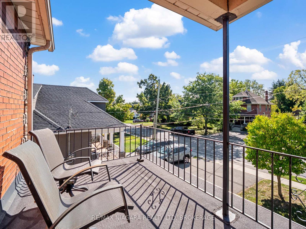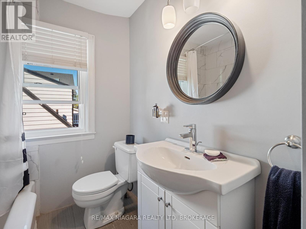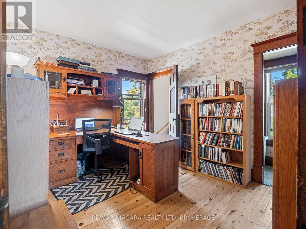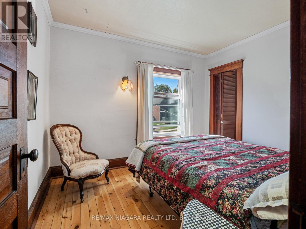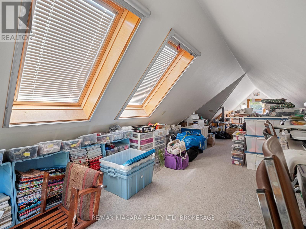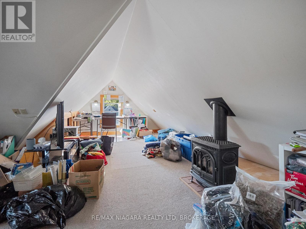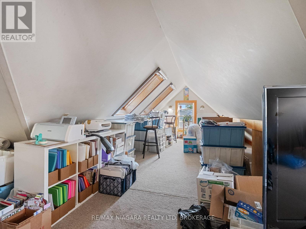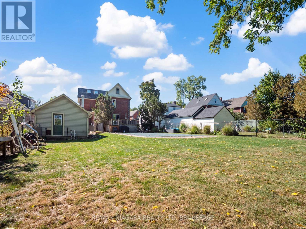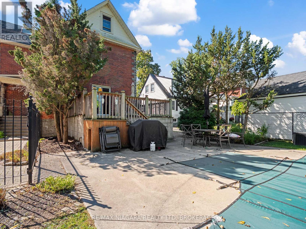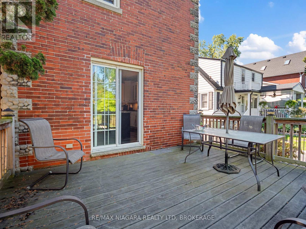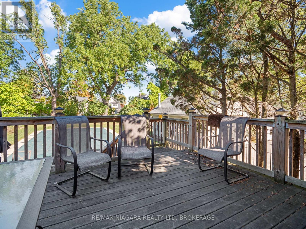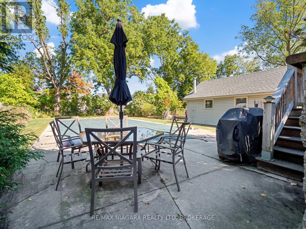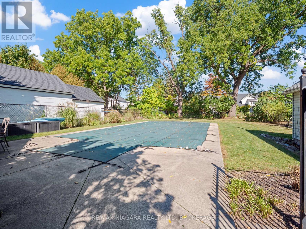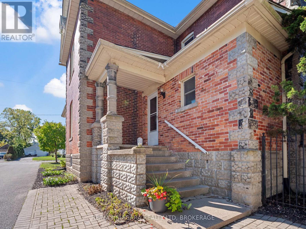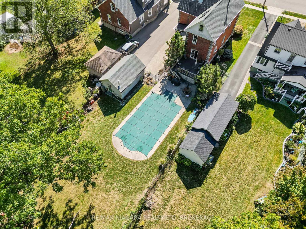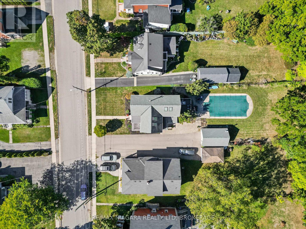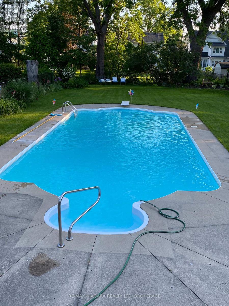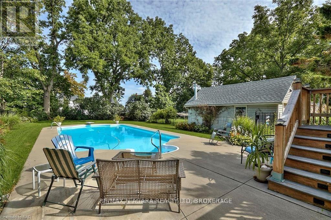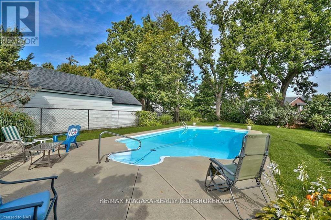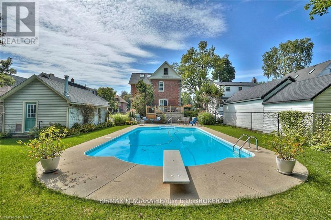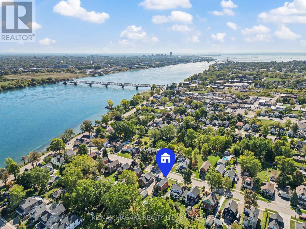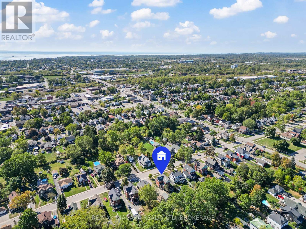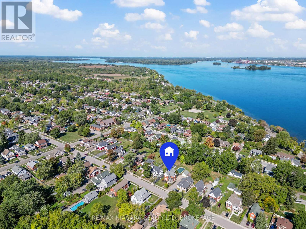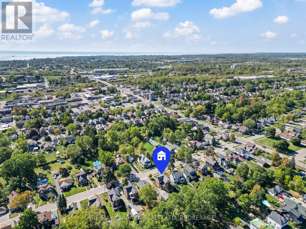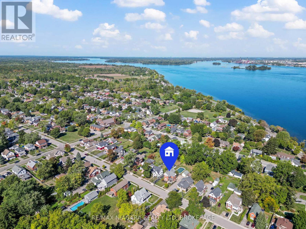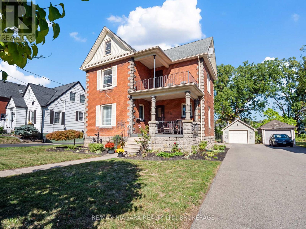
18 Emerick Avenue
Fort Erie, Ontario L2A 2W3
Welcome to a timeless residence rich in tradition and character. This beautifully crafted 2.5-storey stone and brick home sits on a generous lot just steps from the Niagara River, offering a rare blend of elegance, history, and modern comfort. Step inside to discover soaring 9-foot ceilings, gleaming wood floors, and exquisite original wood trim and doors. The inviting living room features a corner gas fireplace with oak surround, while the formal dining room seamlessly connects to both the kitchen and living area. The thoughtfully updated kitchen (2012) boasts granite countertops, crisp white cabinetry, a centre breakfast island, and tiled flooring perfect for everyday living and entertaining. A unique secondary staircase leads to the upper level, where the primary bedroom offers its own private balcony (redone in 2016). The second-floor bathroom was fully remodeled in 2018, complementing three additional spacious bedrooms. The finished third level provides a versatile retreat with skylights, a carpeted recreation room, office area, and ample storage. Outdoors, beautifully landscaped grounds frame a stunning in-ground pool (18' x 38', up to 9.5 ft deep) with a brand-new liner installed in 2023 along with a new heater (2023), creating a private oasis for relaxation and gatherings. A fenced backyard and single detached garage complete the exterior. This meticulously maintained home has seen numerous updates, including a new roof (2016), furnace (2018), re-done driveway (2016), flooring (2014), balcony, windows, and more ensuring peace of mind for years to come. Blending timeless craftsmanship with modern updates, this captivating home is the perfect opportunity to own a piece of Fort Eries charm. (id:15265)
$675,000 For sale
- MLS® Number
- X12434949
- Type
- Single Family
- Building Type
- House
- Bedrooms
- 4
- Bathrooms
- 2
- Parking
- 4
- SQ Footage
- 2,000 - 2,500 ft2
- Fireplace
- Fireplace
- Pool
- Inground Pool
- Cooling
- Central Air Conditioning
- Heating
- Forced Air
Property Details
| MLS® Number | X12434949 |
| Property Type | Single Family |
| Community Name | 332 - Central |
| AmenitiesNearBy | Marina, Place Of Worship |
| Features | Level Lot, Conservation/green Belt |
| ParkingSpaceTotal | 4 |
| PoolType | Inground Pool |
Parking
| Detached Garage | |
| Garage |
Land
| Acreage | No |
| FenceType | Fenced Yard |
| LandAmenities | Marina, Place Of Worship |
| Sewer | Sanitary Sewer |
| SizeDepth | 203 Ft ,10 In |
| SizeFrontage | 58 Ft ,4 In |
| SizeIrregular | 58.4 X 203.9 Ft |
| SizeTotalText | 58.4 X 203.9 Ft|under 1/2 Acre |
| SurfaceWater | River/stream |
| ZoningDescription | R2 |
Building
| BathroomTotal | 2 |
| BedroomsAboveGround | 4 |
| BedroomsTotal | 4 |
| Appliances | Water Meter, Water Heater |
| BasementDevelopment | Unfinished |
| BasementType | Full (unfinished) |
| ConstructionStyleAttachment | Detached |
| CoolingType | Central Air Conditioning |
| ExteriorFinish | Stone, Brick |
| FireProtection | Smoke Detectors |
| FireplacePresent | Yes |
| FireplaceTotal | 2 |
| FoundationType | Block |
| HeatingFuel | Natural Gas |
| HeatingType | Forced Air |
| StoriesTotal | 3 |
| SizeInterior | 2,000 - 2,500 Ft2 |
| Type | House |
| UtilityWater | Municipal Water |
Rooms
| Level | Type | Length | Width | Dimensions |
|---|---|---|---|---|
| Second Level | Bathroom | 1.52 m | 2.43 m | 1.52 m x 2.43 m |
| Second Level | Primary Bedroom | 4.11 m | 3.6 m | 4.11 m x 3.6 m |
| Second Level | Bedroom | 3.09 m | 3.53 m | 3.09 m x 3.53 m |
| Second Level | Bedroom | 3.3 m | 2.81 m | 3.3 m x 2.81 m |
| Second Level | Bedroom | 3.5 m | 2.87 m | 3.5 m x 2.87 m |
| Third Level | Recreational, Games Room | 11.88 m | 2.54 m | 11.88 m x 2.54 m |
| Third Level | Office | 5.99 m | 2.61 m | 5.99 m x 2.61 m |
| Main Level | Den | 4.14 m | 3.78 m | 4.14 m x 3.78 m |
| Main Level | Kitchen | 4.41 m | 3.42 m | 4.41 m x 3.42 m |
| Main Level | Living Room | 4.57 m | 3.47 m | 4.57 m x 3.47 m |
| Main Level | Dining Room | 3.65 m | 4.26 m | 3.65 m x 4.26 m |
| Main Level | Bathroom | 1.21 m | 2.43 m | 1.21 m x 2.43 m |
Location Map
Interested In Seeing This property?Get in touch with a Davids & Delaat agent
I'm Interested In18 Emerick Avenue
"*" indicates required fields
