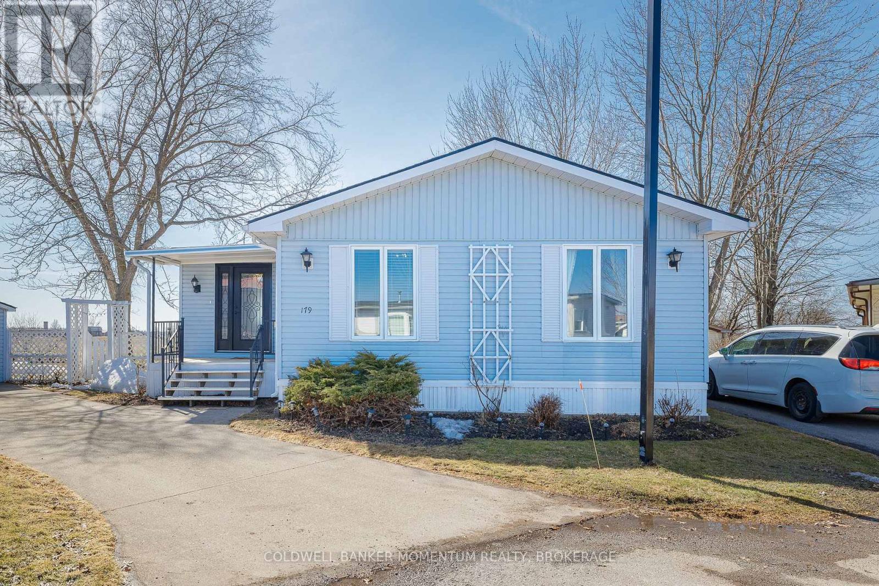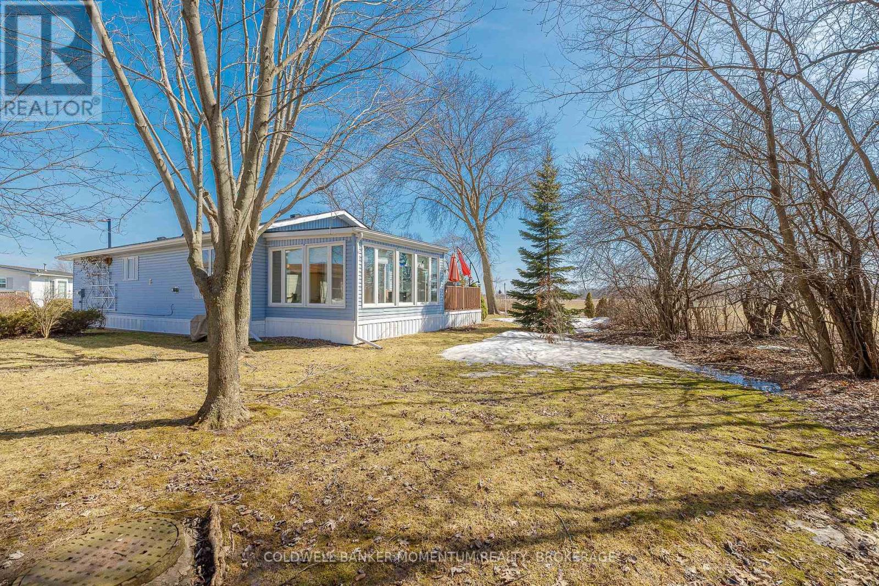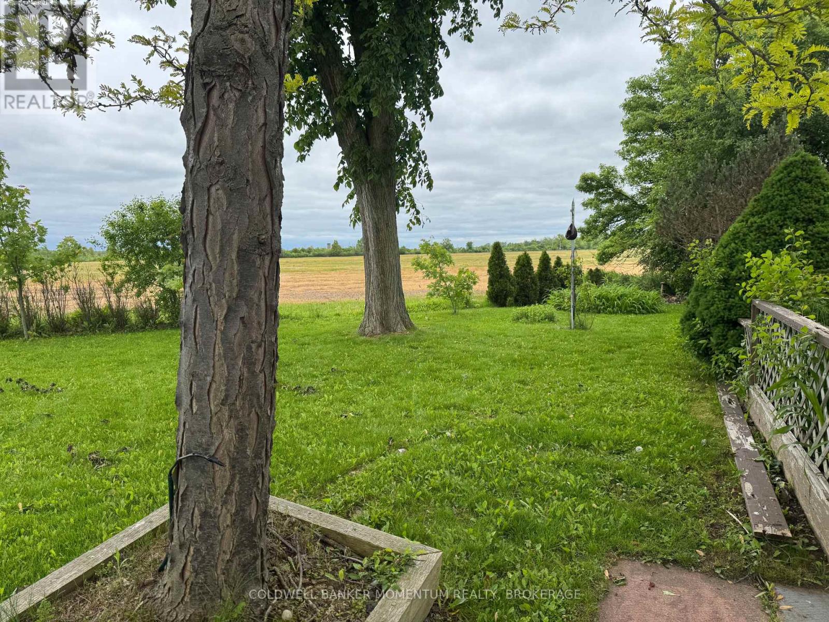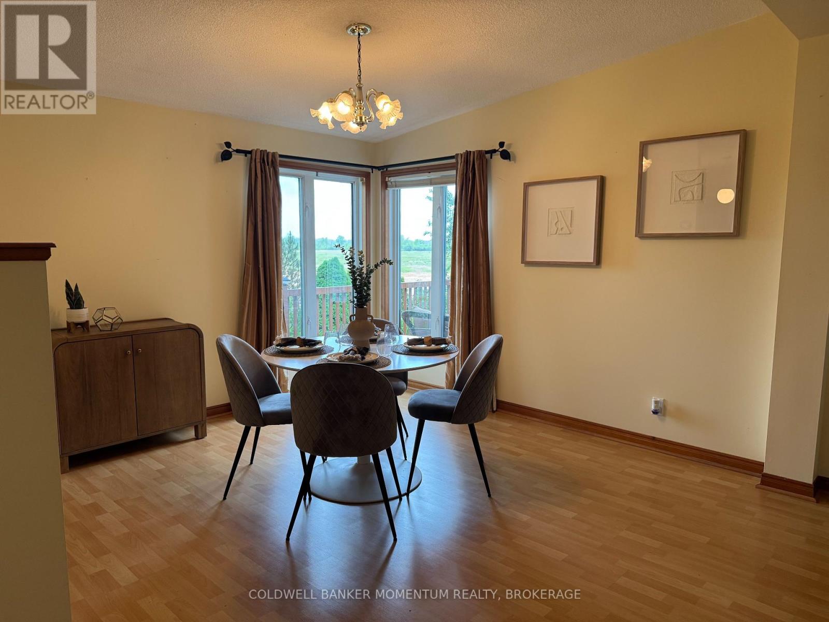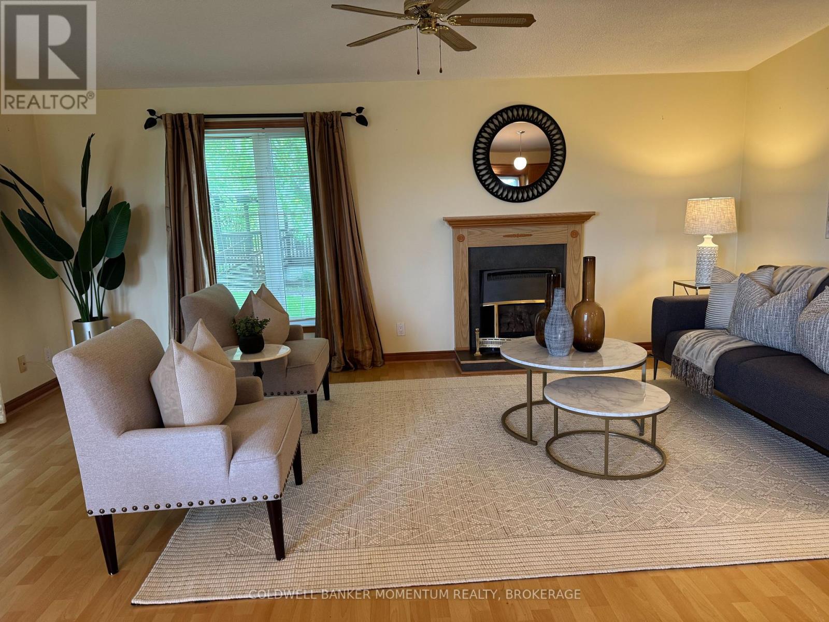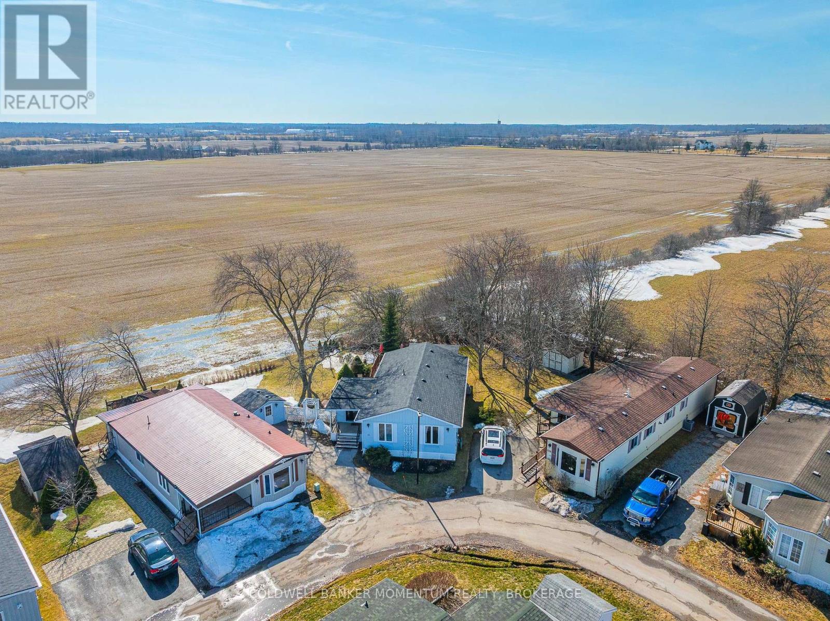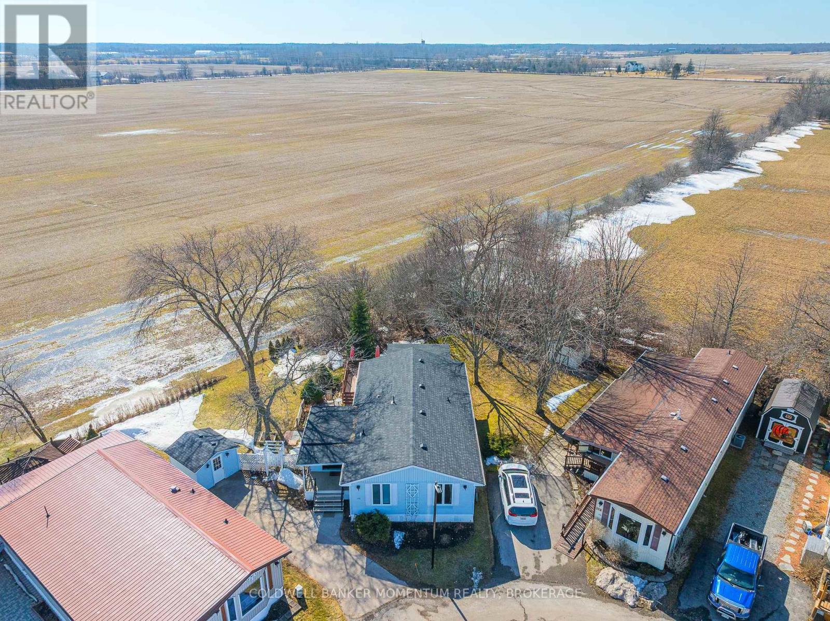179 - 3033 Townline Road
Fort Erie, Ontario L0S 1S1
Are you looking to retire and have your own Zen Garden with privacy? Welcome to Unit 179 in the Retirement Community of Black Creek. This is a Land Leased Community. This Unit is Unique with a foyer to receive guests, a powder room, leading to 2 bedrooms, a main bathroom, then to an open concept Kitchen, Living room with gas fireplace and Dining room. The 4 Season Sunroom with electric fireplace and loads of windows offers your entrance to your deck with BBQ, Umbrella and steps down to your private Patio. This home is drywalled. A rare feature for a NorthLander. It has a new back deck, front porch, roof 2024 and so much more! Black Creek offers loads of activities in the Club House. Shuffleboard, Darts, Billiards and Pool, Hot Tub, Saunas, Tennis Courts and inside and outside Swimming Pools and a Sense of Belonging. If you are looking to and retire in style this is your new home! (id:15265)
$409,000 For sale
- MLS® Number
- X12205264
- Type
- Single Family
- Building Type
- Mobile Home
- Bedrooms
- 2
- Bathrooms
- 2
- Parking
- 2
- SQ Footage
- 1,100 - 1,500 ft2
- Style
- Bungalow
- Fireplace
- Fireplace
- Cooling
- Central Air Conditioning
- Heating
- Forced Air
- Landscape
- Landscaped
Property Details
| MLS® Number | X12205264 |
| Property Type | Single Family |
| Community Name | 327 - Black Creek |
| Features | Flat Site |
| ParkingSpaceTotal | 2 |
| Structure | Deck, Patio(s), Porch |
Parking
| No Garage |
Land
| Acreage | No |
| LandscapeFeatures | Landscaped |
| Sewer | Sanitary Sewer |
| SizeIrregular | Land Leased |
| SizeTotalText | Land Leased |
| ZoningDescription | C5 |
Building
| BathroomTotal | 2 |
| BedroomsAboveGround | 2 |
| BedroomsTotal | 2 |
| Age | 16 To 30 Years |
| Amenities | Fireplace(s) |
| Appliances | Water Meter, Dishwasher, Dryer, Stove, Washer, Window Coverings, Refrigerator |
| ArchitecturalStyle | Bungalow |
| CoolingType | Central Air Conditioning |
| ExteriorFinish | Vinyl Siding |
| FireplacePresent | Yes |
| FireplaceTotal | 2 |
| FoundationType | Slab |
| HalfBathTotal | 1 |
| HeatingFuel | Natural Gas |
| HeatingType | Forced Air |
| StoriesTotal | 1 |
| SizeInterior | 1,100 - 1,500 Ft2 |
| Type | Mobile Home |
| UtilityWater | Municipal Water |
Utilities
| Cable | Installed |
| Electricity | Installed |
| Sewer | Installed |
Rooms
| Level | Type | Length | Width | Dimensions |
|---|---|---|---|---|
| Main Level | Foyer | 2.87 m | 2.36 m | 2.87 m x 2.36 m |
| Main Level | Bathroom | 2.88 m | 1 m | 2.88 m x 1 m |
| Main Level | Bedroom 2 | 2.72 m | 3 m | 2.72 m x 3 m |
| Main Level | Primary Bedroom | 3.41 m | 4.81 m | 3.41 m x 4.81 m |
| Main Level | Bathroom | 3.42 m | 2.45 m | 3.42 m x 2.45 m |
| Main Level | Kitchen | 3.53 m | 3.13 m | 3.53 m x 3.13 m |
| Main Level | Dining Room | 3.52 m | 3.37 m | 3.52 m x 3.37 m |
| Main Level | Living Room | 3.53 m | 5.61 m | 3.53 m x 5.61 m |
| Main Level | Sunroom | 4.69 m | 3.55 m | 4.69 m x 3.55 m |
Location Map
Interested In Seeing This property?Get in touch with a Davids & Delaat agent
I'm Interested In179 - 3033 Townline Road
"*" indicates required fields
