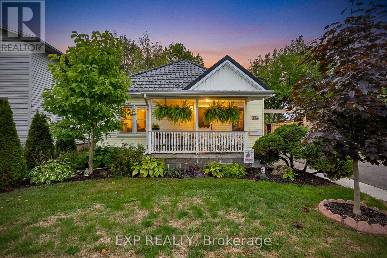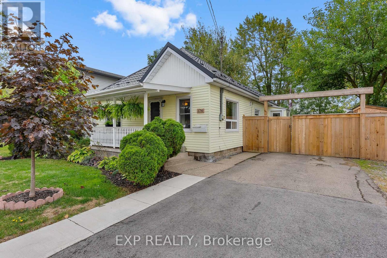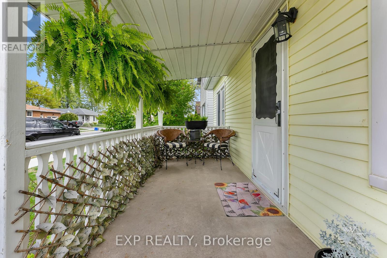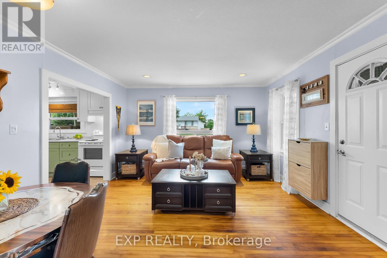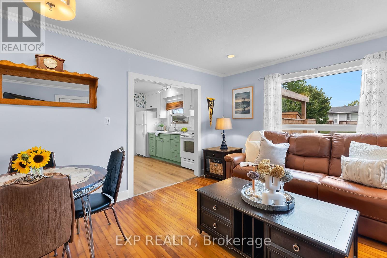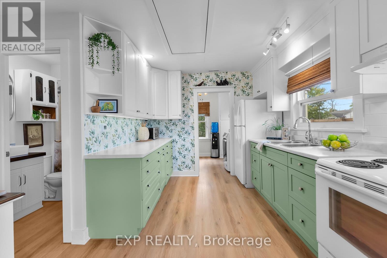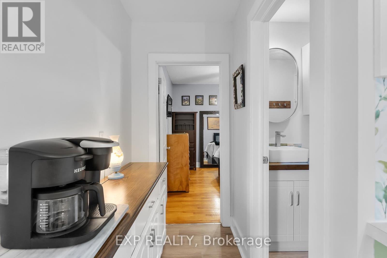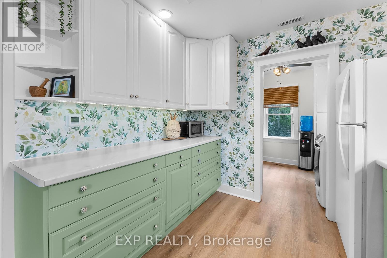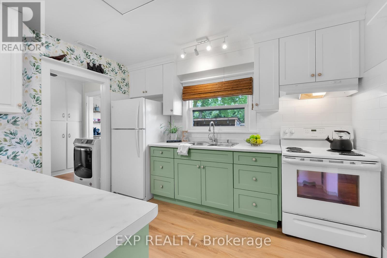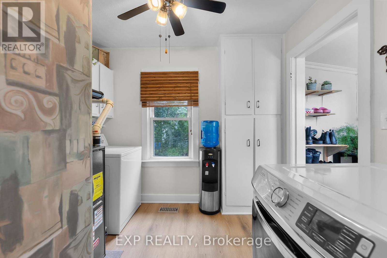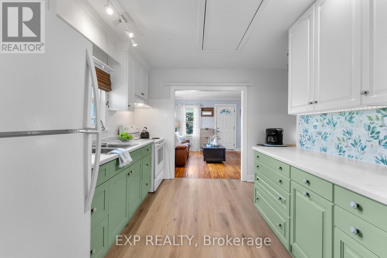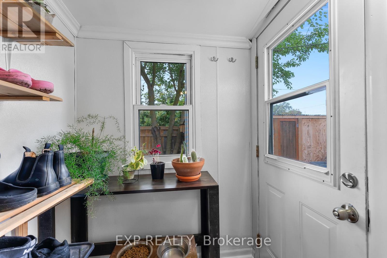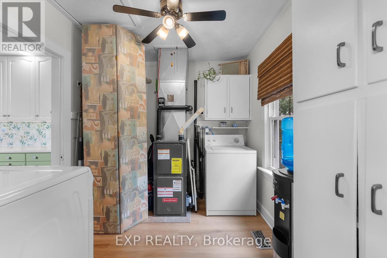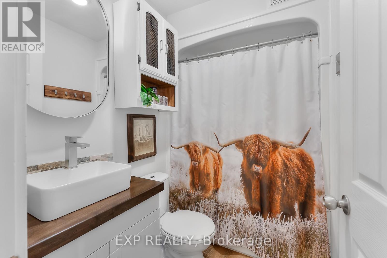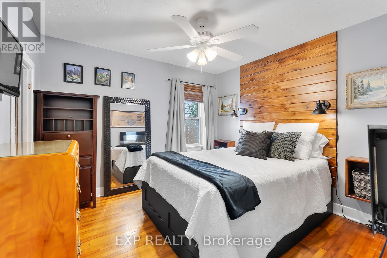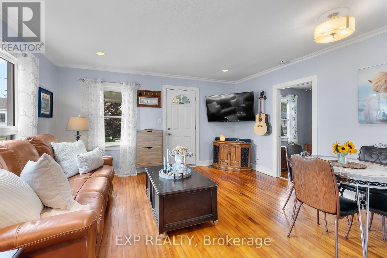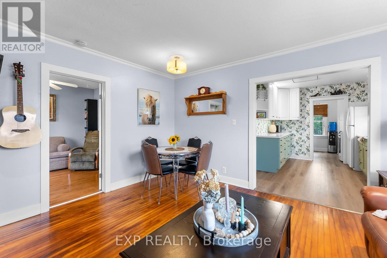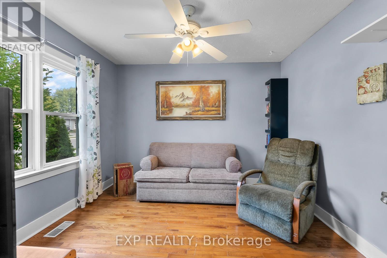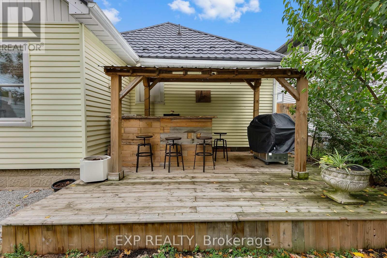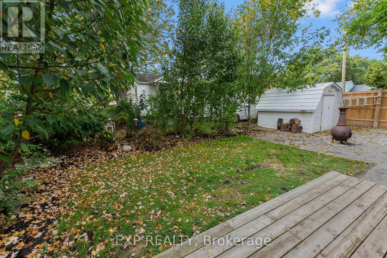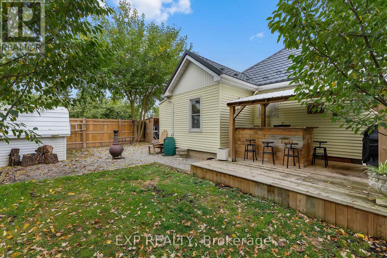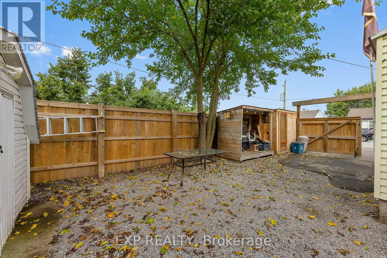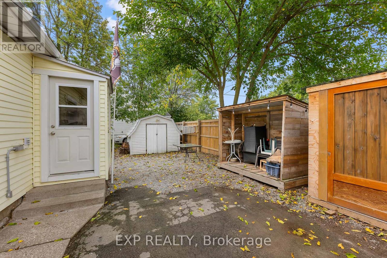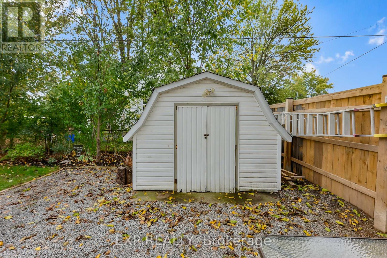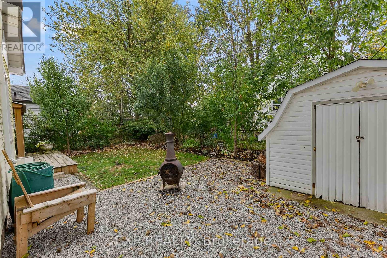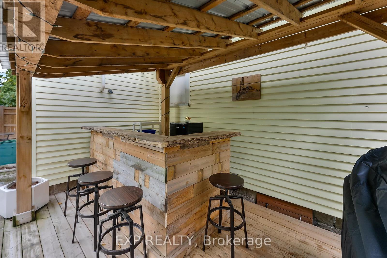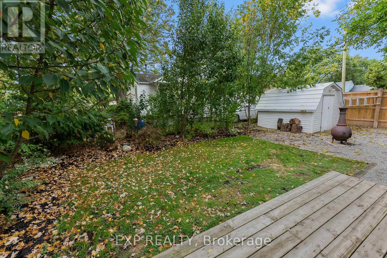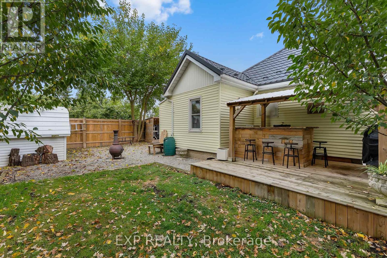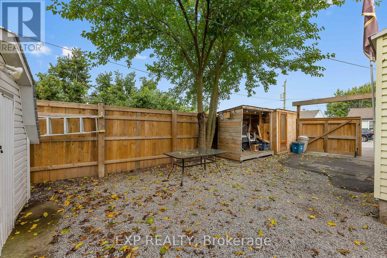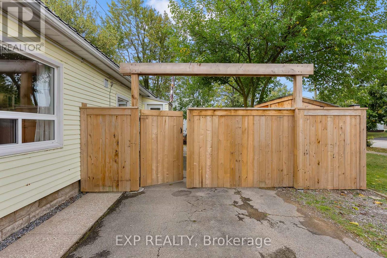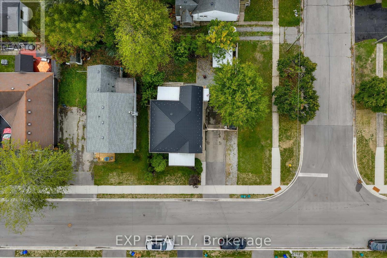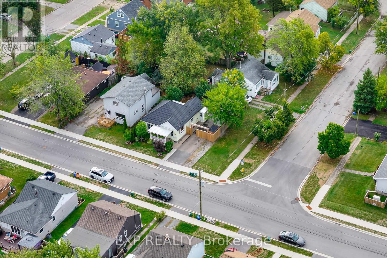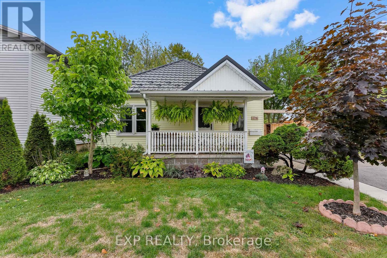
176 Idylewylde Street
Fort Erie, Ontario L2A 2L6
Step into this bright and beautifully maintained 2-bedroom bungalow a perfect match for first-time buyers, downsizers, or anyone seeking main-floor living in a peaceful setting. This delightful home features a spacious living room with hardwood floors, large windows that bathe the space in natural light, and a warm, inviting atmosphere. Enjoy a functional eat-in kitchen with a charming window over the sink ideal for enjoying your morning coffee while taking in the view. Thoughtfully cared for inside and out, this property is truly move-in ready with no renovations needed just unpack and relax. (id:15265)
Open House
This property has open houses!
Saturday, October 4
Starts at: 12:00 pm
Ends at: 2:00 pm
Sunday, October 5
Starts at: 12:00 pm
Ends at: 2:00 pm
$424,900 For sale
- MLS® Number
- X12431469
- Type
- Single Family
- Building Type
- House
- Bedrooms
- 2
- Bathrooms
- 1
- Parking
- 2
- SQ Footage
- 700 - 1,100 ft2
- Style
- Bungalow
- Cooling
- Window Air Conditioner
- Heating
- Forced Air
Virtual Tour
Property Details
| MLS® Number | X12431469 |
| Property Type | Single Family |
| Community Name | 332 - Central |
| EquipmentType | Water Heater |
| ParkingSpaceTotal | 2 |
| RentalEquipmentType | Water Heater |
| Structure | Porch |
Parking
| No Garage |
Land
| Acreage | No |
| Sewer | Sanitary Sewer |
| SizeDepth | 80 Ft |
| SizeFrontage | 50 Ft |
| SizeIrregular | 50 X 80 Ft |
| SizeTotalText | 50 X 80 Ft |
| ZoningDescription | R3 |
Building
| BathroomTotal | 1 |
| BedroomsAboveGround | 2 |
| BedroomsTotal | 2 |
| Age | 51 To 99 Years |
| Appliances | Water Heater - Tankless |
| ArchitecturalStyle | Bungalow |
| BasementType | Crawl Space |
| ConstructionStyleAttachment | Detached |
| CoolingType | Window Air Conditioner |
| ExteriorFinish | Vinyl Siding |
| FoundationType | Block |
| HeatingFuel | Natural Gas |
| HeatingType | Forced Air |
| StoriesTotal | 1 |
| SizeInterior | 700 - 1,100 Ft2 |
| Type | House |
| UtilityWater | Municipal Water |
Rooms
| Level | Type | Length | Width | Dimensions |
|---|---|---|---|---|
| Main Level | Living Room | 4.44 m | 4.04 m | 4.44 m x 4.04 m |
| Main Level | Bedroom | 3.35 m | 3.1 m | 3.35 m x 3.1 m |
| Main Level | Kitchen | 3.53 m | 2.84 m | 3.53 m x 2.84 m |
| Main Level | Bedroom | 3.35 m | 3.1 m | 3.35 m x 3.1 m |
Location Map
Interested In Seeing This property?Get in touch with a Davids & Delaat agent
I'm Interested In176 Idylewylde Street
"*" indicates required fields
