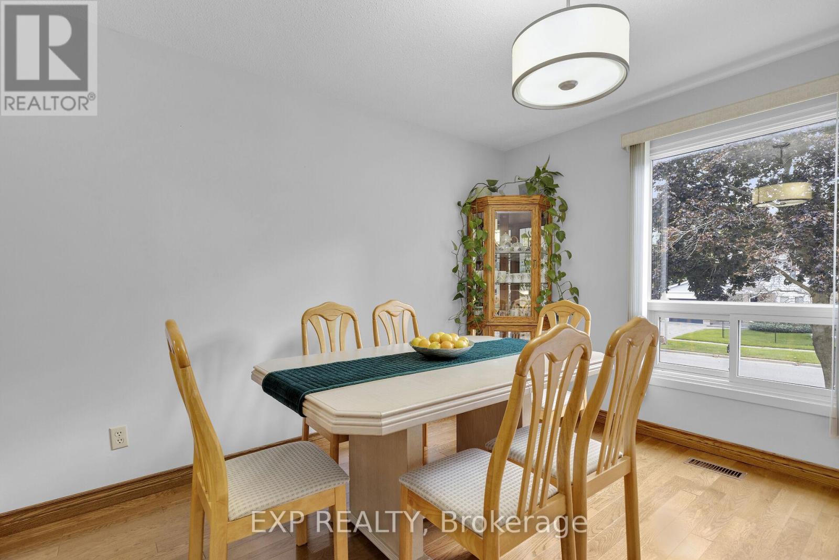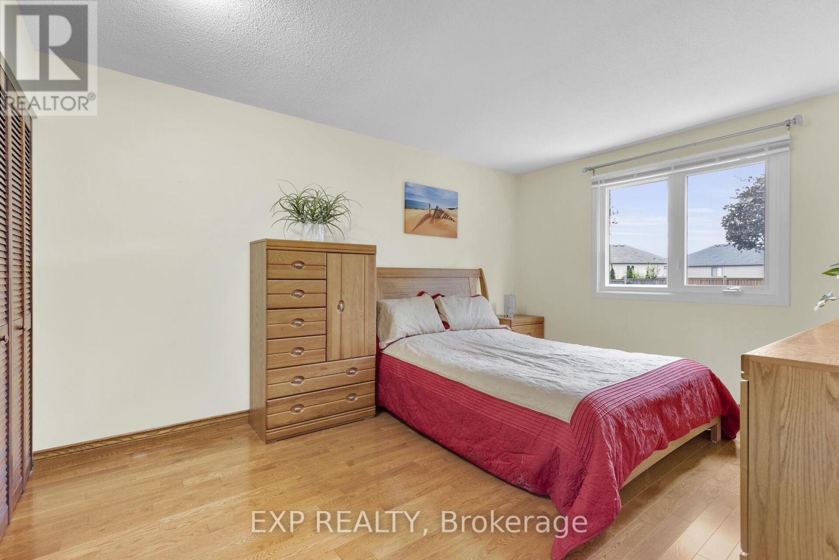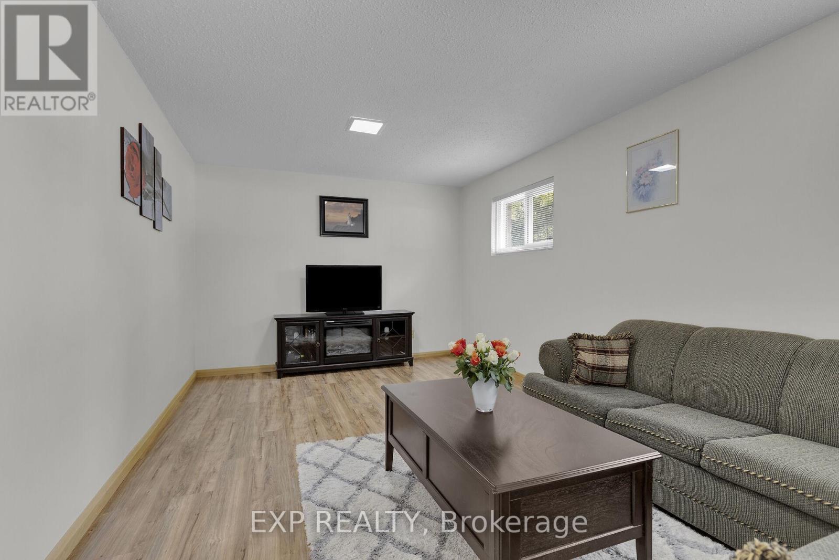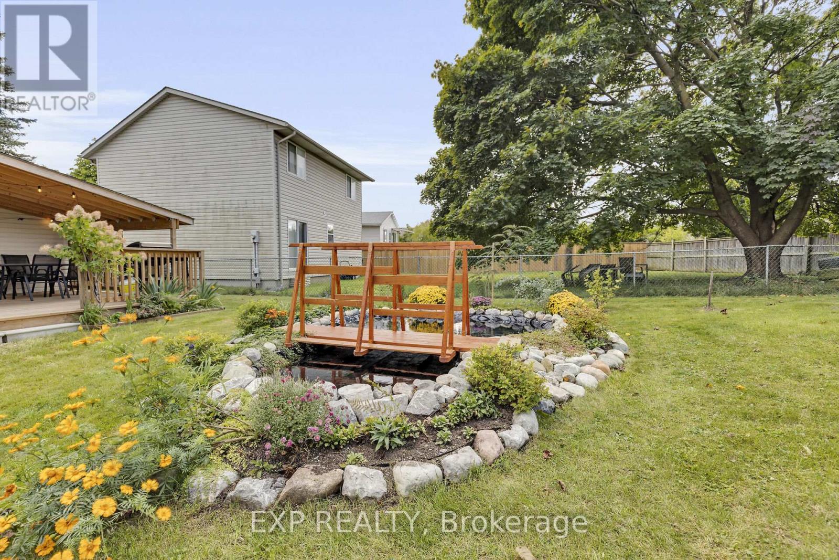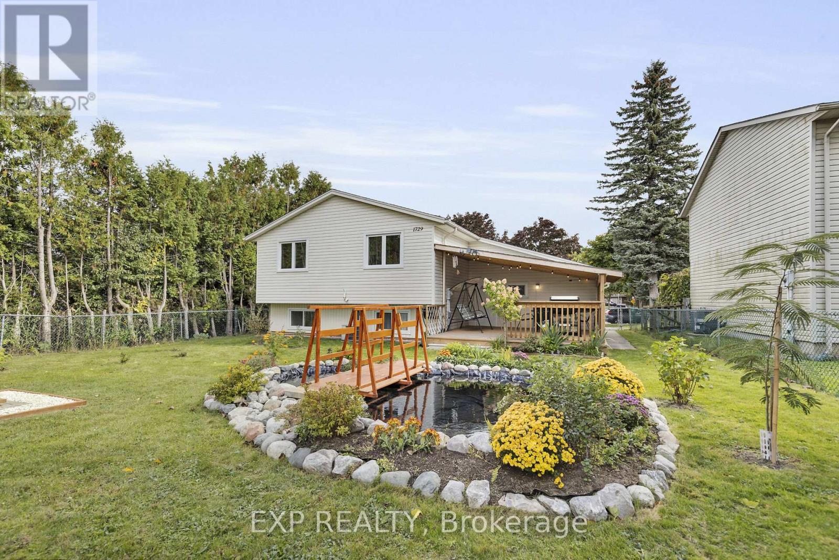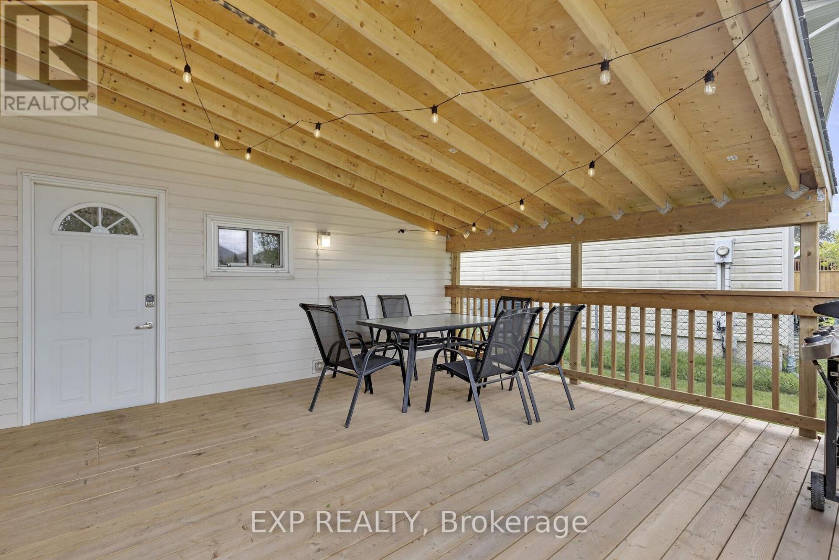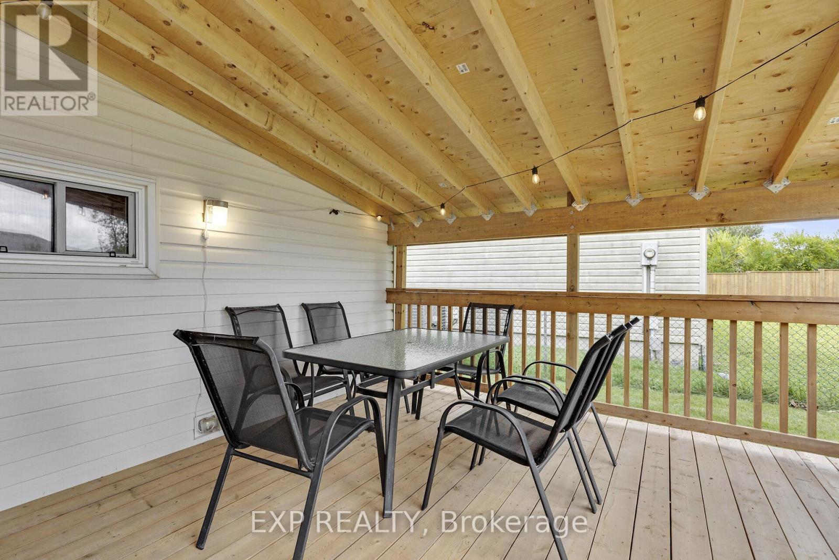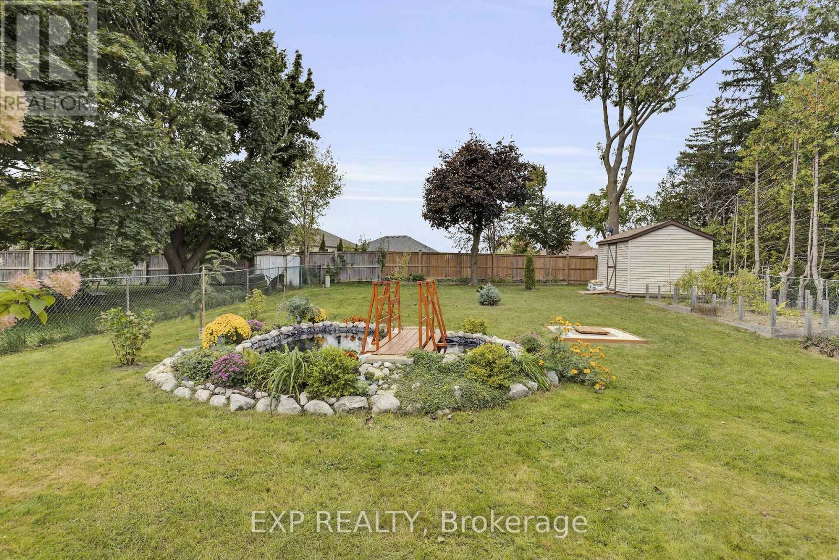
1729 Aldersbrook Road
London, Ontario N6G 3B7
Stunning Family Home in North London. Welcome to 1729 Aldersbrook Road. This is the one you have been waiting for! A beautifully updated 3+1 bedroom, 1.5-bathroom raised ranch in the highly desirable White Hills neighbourhood offering space, style, and an unbeatable location. Homes like this don't last long on the market. Why You'll Love It: Move-in Ready & Updated Recent upgrades include:Newer roof (2020) with a 25-year warranty, painted kitchen cabinetry( 2024), firepit in backyard ( 2024) new sprawling 16x16 FT deck & pond (2024) Spacious & Bright hardwood floors throughout the main level with an open-concept living and dining area. Fully Finished Lower Level, large family room, additional bedroom, 2-piece bath, cold room, and tons of storage.Backyard Oasis, Huge, private, tree-lined fully fenced backyard for summer gatherings, relaxing, or even adding a pool! Includes an extra-large shed for storage. Parking for Everyone! Attached garage with inside entry, built-in storage, and room for 3 more cars in the driveway! Unbeatable Location! Minutes from parks, top-rated schools, shopping, restaurants, Western University, London Health Sciences Centre, the Aquatic Centre, and more! Schedule your private showing TODAY before its gone! (id:15265)
$699,888 For sale
- MLS® Number
- X12021231
- Type
- Single Family
- Building Type
- House
- Bedrooms
- 4
- Bathrooms
- 2
- Parking
- 4
- SQ Footage
- 1,100 - 1,500 ft2
- Style
- Raised Bungalow
- Cooling
- Central Air Conditioning
- Heating
- Forced Air
- Landscape
- Landscaped
Property Details
| MLS® Number | X12021231 |
| Property Type | Single Family |
| Community Name | North F |
| AmenitiesNearBy | Schools, Place Of Worship, Park, Public Transit |
| CommunityFeatures | Community Centre |
| EquipmentType | Water Heater |
| Features | Irregular Lot Size, Flat Site |
| ParkingSpaceTotal | 4 |
| RentalEquipmentType | Water Heater |
| Structure | Patio(s), Shed |
Parking
| Attached Garage | |
| Garage | |
| Inside Entry |
Land
| Acreage | No |
| FenceType | Fenced Yard |
| LandAmenities | Schools, Place Of Worship, Park, Public Transit |
| LandscapeFeatures | Landscaped |
| Sewer | Sanitary Sewer |
| SizeDepth | 159 Ft ,1 In |
| SizeFrontage | 48 Ft ,10 In |
| SizeIrregular | 48.9 X 159.1 Ft ; 48.89x159.07x65.69 |
| SizeTotalText | 48.9 X 159.1 Ft ; 48.89x159.07x65.69 |
| SurfaceWater | Pond Or Stream |
| ZoningDescription | R1-6 |
Building
| BathroomTotal | 2 |
| BedroomsAboveGround | 3 |
| BedroomsBelowGround | 1 |
| BedroomsTotal | 4 |
| Age | 31 To 50 Years |
| Appliances | Window Coverings |
| ArchitecturalStyle | Raised Bungalow |
| BasementDevelopment | Finished |
| BasementType | Full (finished) |
| ConstructionStyleAttachment | Detached |
| CoolingType | Central Air Conditioning |
| ExteriorFinish | Brick, Vinyl Siding |
| FireProtection | Smoke Detectors |
| FoundationType | Concrete |
| HalfBathTotal | 1 |
| HeatingFuel | Natural Gas |
| HeatingType | Forced Air |
| StoriesTotal | 1 |
| SizeInterior | 1,100 - 1,500 Ft2 |
| Type | House |
| UtilityWater | Municipal Water |
Rooms
| Level | Type | Length | Width | Dimensions |
|---|---|---|---|---|
| Lower Level | Bathroom | 1.57 m | 1.24 m | 1.57 m x 1.24 m |
| Lower Level | Family Room | 7.06 m | 3.05 m | 7.06 m x 3.05 m |
| Lower Level | Bedroom | 5.94 m | 3.33 m | 5.94 m x 3.33 m |
| Lower Level | Laundry Room | 6.22 m | 3.51 m | 6.22 m x 3.51 m |
| Main Level | Living Room | 6.17 m | 4.01 m | 6.17 m x 4.01 m |
| Main Level | Bathroom | 2.84 m | 1.52 m | 2.84 m x 1.52 m |
| Main Level | Dining Room | 3.45 m | 3.56 m | 3.45 m x 3.56 m |
| Main Level | Kitchen | 3.3 m | 3.05 m | 3.3 m x 3.05 m |
| Main Level | Primary Bedroom | 4.42 m | 3.25 m | 4.42 m x 3.25 m |
| Main Level | Bedroom 2 | 4.04 m | 3.28 m | 4.04 m x 3.28 m |
| Main Level | Bedroom 3 | 3 m | 2.74 m | 3 m x 2.74 m |
| Main Level | Foyer | 3.05 m | 1.35 m | 3.05 m x 1.35 m |
Location Map
Interested In Seeing This property?Get in touch with a Davids & Delaat agent
I'm Interested In1729 Aldersbrook Road
"*" indicates required fields




