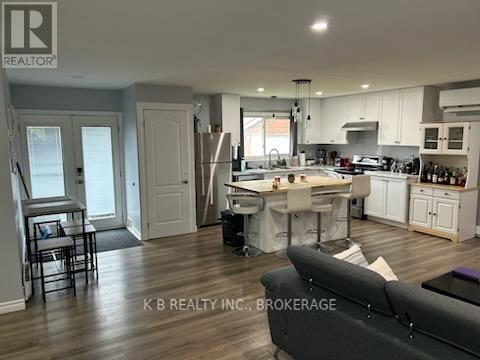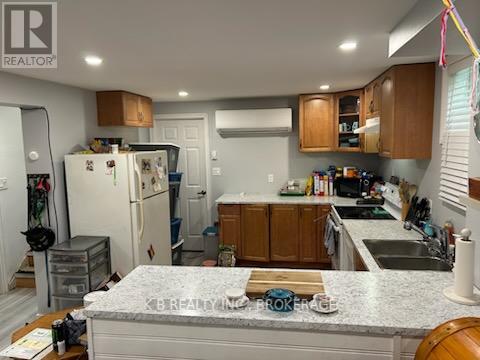172 Morenz Crescent
Kingston, Ontario K7K 2X3
Incredible Income Property or Multi-Generational Home - Fully Renovated & Move-In Ready! Welcome to 172 Morenz Crescent, Kingston, a beautifully renovated 2+2 bed bungalow designed for versatility comfort, and investment potential! Completely renovated - New wiring, plumbing, flooring, paint, upgraded insulation, and energy-efficient heat pumps for each level. Separate Secure Entrance - Ideal for multi-generational living or rental income. Laundry on Both Levels - Convenience at its finest! Bright & Spacious Living space in Lower Level - Extra-large windows bring in natural light. Massive Backyard Retreat - Partially fenced with storage sheds, a large deck, covered BBQ area, and a hot tub with an outdoor TV - perfect for entertaining! Prime Location - Nestled in a quiet neighborhood, walking distance to schools, shopping, entertainment. Minutes to the 401, and CFB Kingston. Lucrative Airbnb Potential - The upper level $1,200 - $1,500 per week in rental income is furnished and furniture is negotiable! Whether you're looking for a family home, an investment property, or a dual-living setup, this home checks all the boxes. (id:15265)
$599,900 For sale
- MLS® Number
- X12184862
- Type
- Single Family
- Building Type
- House
- Bedrooms
- 4
- Bathrooms
- 2
- Parking
- 4
- SQ Footage
- 700 - 1,100 ft2
- Style
- Bungalow
- Heating
- Heat Pump
Property Details
| MLS® Number | X12184862 |
| Property Type | Single Family |
| Community Name | 23 - Rideau |
| ParkingSpaceTotal | 4 |
Parking
| No Garage |
Land
| Acreage | No |
| Sewer | Sanitary Sewer |
| SizeDepth | 115 Ft |
| SizeFrontage | 57 Ft |
| SizeIrregular | 57 X 115 Ft |
| SizeTotalText | 57 X 115 Ft |
Building
| BathroomTotal | 2 |
| BedroomsAboveGround | 2 |
| BedroomsBelowGround | 2 |
| BedroomsTotal | 4 |
| ArchitecturalStyle | Bungalow |
| BasementFeatures | Apartment In Basement, Separate Entrance |
| BasementType | N/a |
| ConstructionStyleAttachment | Detached |
| ExteriorFinish | Brick |
| FoundationType | Unknown |
| HalfBathTotal | 1 |
| HeatingFuel | Electric |
| HeatingType | Heat Pump |
| StoriesTotal | 1 |
| SizeInterior | 700 - 1,100 Ft2 |
| Type | House |
| UtilityWater | Municipal Water |
Rooms
| Level | Type | Length | Width | Dimensions |
|---|---|---|---|---|
| Lower Level | Bedroom 2 | 3.4 m | 3.25 m | 3.4 m x 3.25 m |
| Lower Level | Other | 1.3 m | 1.12 m | 1.3 m x 1.12 m |
| Lower Level | Utility Room | 3.51 m | 1.32 m | 3.51 m x 1.32 m |
| Lower Level | Family Room | 3.45 m | 3.12 m | 3.45 m x 3.12 m |
| Lower Level | Dining Room | 3.73 m | 3.38 m | 3.73 m x 3.38 m |
| Lower Level | Kitchen | 3.34 m | 3.43 m | 3.34 m x 3.43 m |
| Lower Level | Primary Bedroom | 3.43 m | 3.38 m | 3.43 m x 3.38 m |
| Main Level | Living Room | 6.5 m | 4.47 m | 6.5 m x 4.47 m |
| Main Level | Dining Room | 2.64 m | 1.63 m | 2.64 m x 1.63 m |
| Main Level | Kitchen | 4.67 m | 2.67 m | 4.67 m x 2.67 m |
| Main Level | Primary Bedroom | 4.67 m | 2.92 m | 4.67 m x 2.92 m |
| Main Level | Bedroom 2 | 3.61 m | 2.74 m | 3.61 m x 2.74 m |
Location Map
Interested In Seeing This property?Get in touch with a Davids & Delaat agent
I'm Interested In172 Morenz Crescent
"*" indicates required fields






























