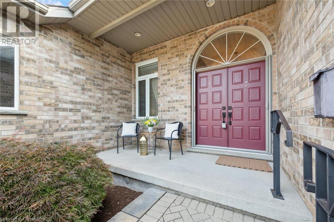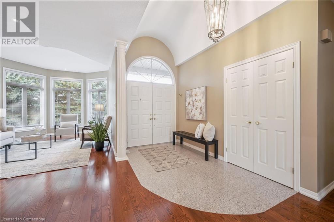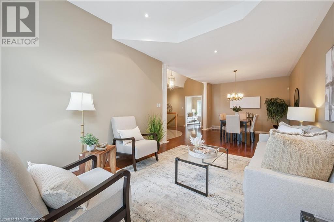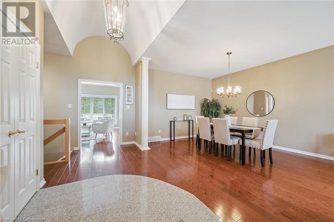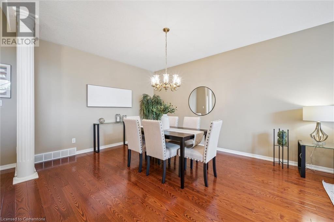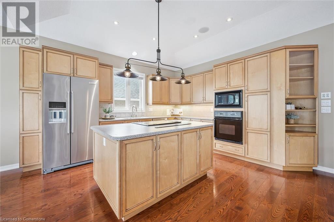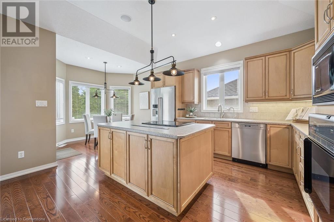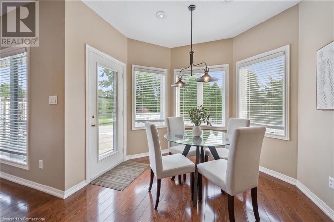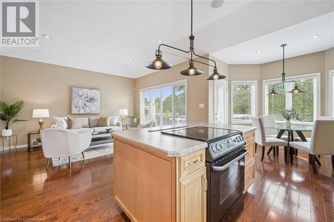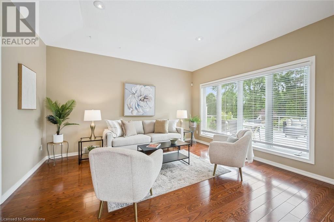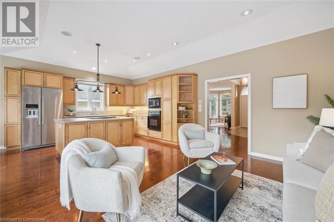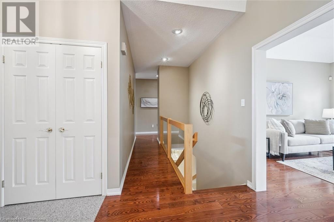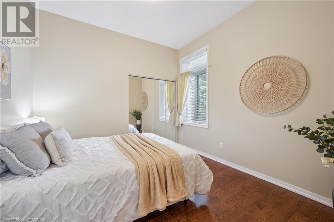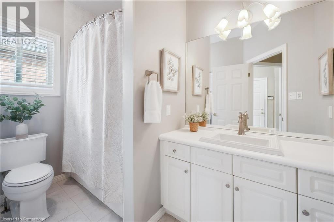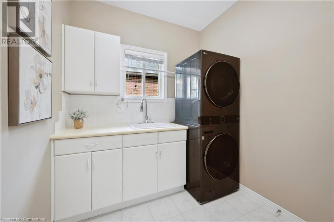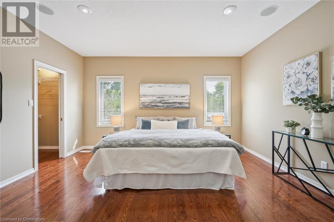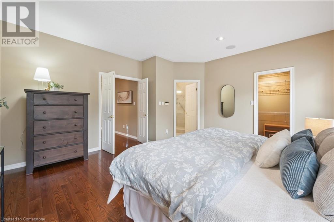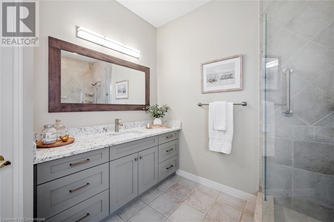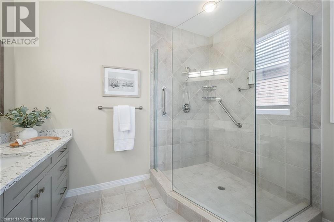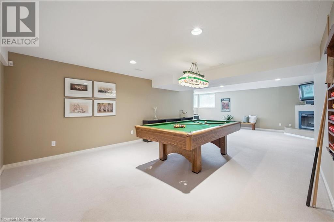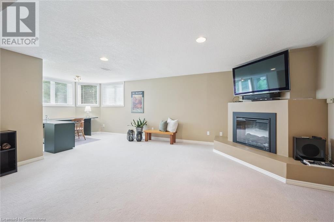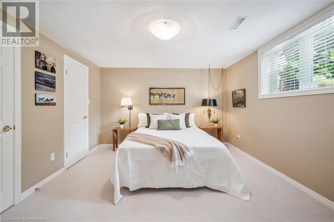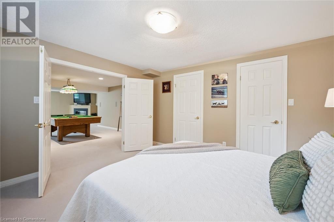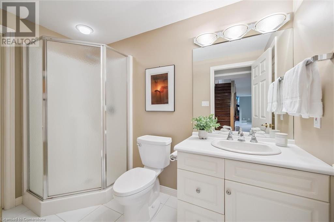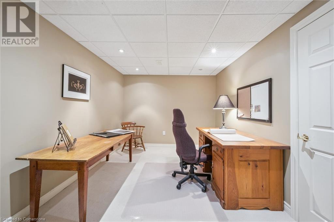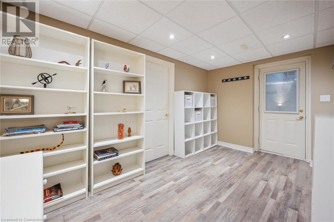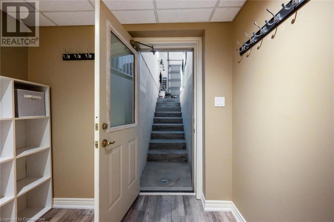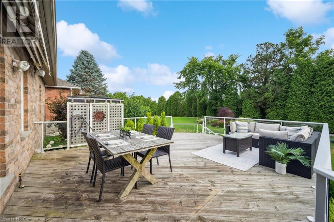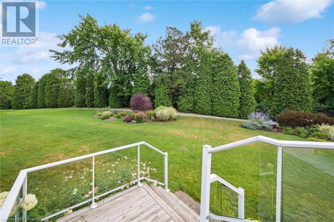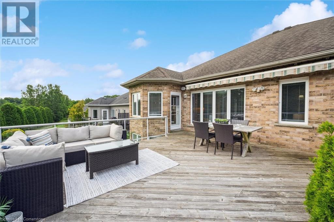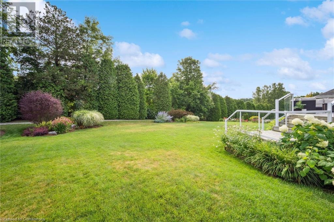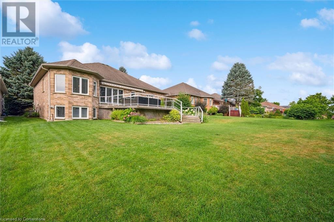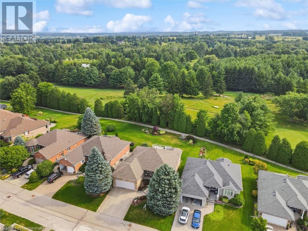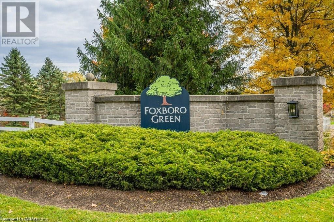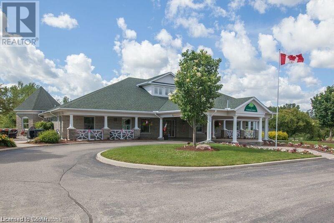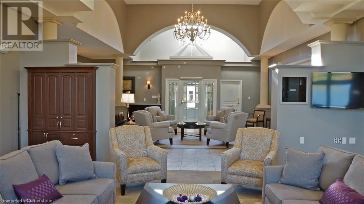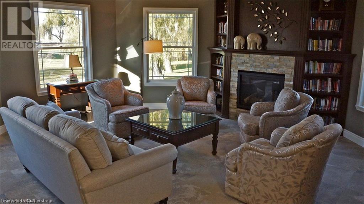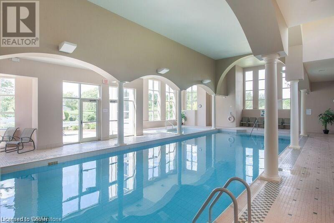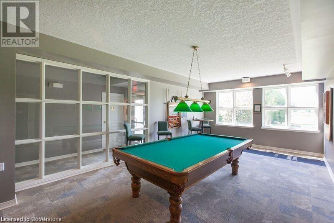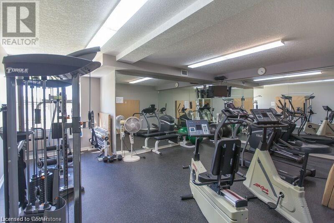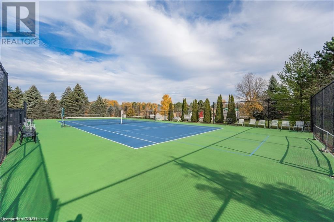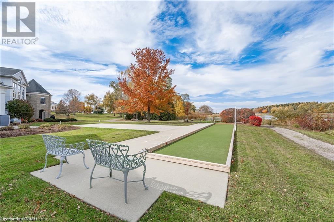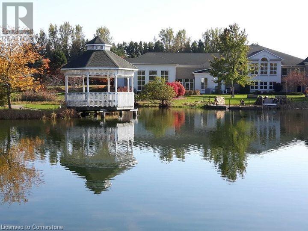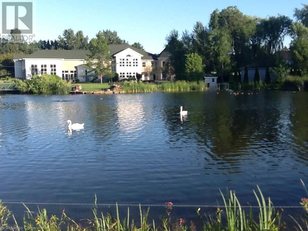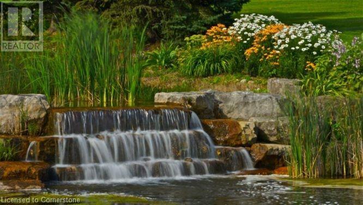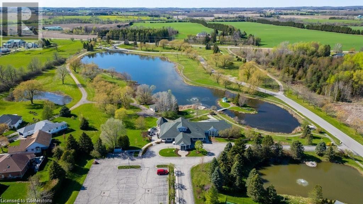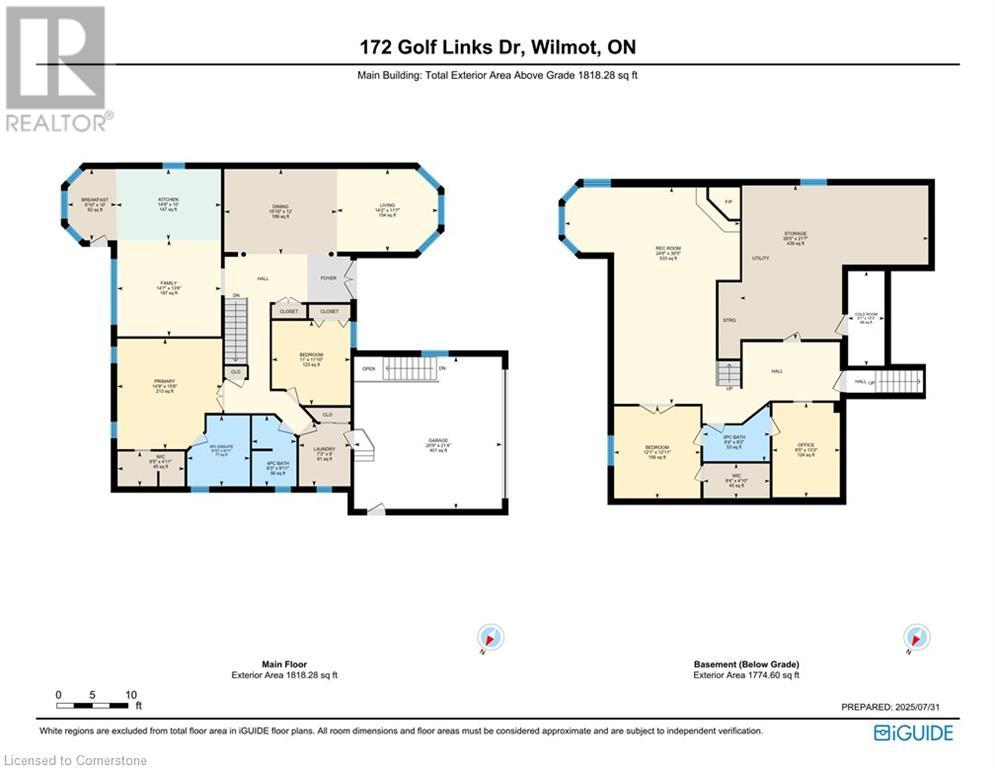
172 Golf Links Drive Unit# 151
Baden, Ontario N3A 3P1
Welcome to the sought-after picturesque Foxboro Green Adult Lifestyle Community, nestled beside the Foxwood Golf Course. If you've been dreaming of a home that backs onto a golf course, your search ends here. This inviting 3-bedroom, 3-bathroom Juniper model boasts 1,818 sq ft of comfortable living space and is located on one of the premium lots within the community. This home offers elegant living & dining areas, an open-concept eat-in kitchen with hardwood flooring & maple cabinetry which seamlessly connects to the bright family room with access to the large deck to enjoy the picturesque view & professionally landscaped gardens. The main floor is completed by a spacious primary bedroom featuring an updated 3-piece ensuite bath & walk-in closet, a second bedroom, a 4 pc main bath and convenient main floor laundry. Descend to the lower level to where you’ll appreciate the large recreation room complete with a games area, a new electric fireplace, a 3-piece jack & Jill bath, bedroom to accommodate overnight guests, a den & mud room at the foot of the convenient walk-down stairs from the garage. The unfinished area offers ample storage space and a cold cellar. This home boasts a double garage, all-brick exterior and in-ground sprinkler system. As a resident of Foxboro Green, you'll have access to the community Recreation Centre, featuring a swimming pool, sauna, whirlpool, tennis/pickleball courts, gym, party room, library, and more. Explore the 4.5 km of scenic walking trails that wind through this picturesque community. Located 10 minutes from Waterloo, Costco & Ira Needles Boardwalk. This active lifestyle awaits you! (id:15265)
$1,025,000 For sale
- MLS® Number
- 40741086
- Type
- Single Family
- Building Type
- House
- Bedrooms
- 3
- Bathrooms
- 3
- Parking
- 4
- SQ Footage
- 1,818 ft2
- Constructed Date
- 1999
- Style
- Bungalow
- Fireplace
- Fireplace
- Cooling
- Central Air Conditioning
- Heating
- Forced Air
Property Details
| MLS® Number | 40741086 |
| Property Type | Single Family |
| AmenitiesNearBy | Golf Nearby, Place Of Worship |
| CommunityFeatures | Quiet Area, Community Centre |
| EquipmentType | Water Heater |
| Features | Country Residential, Sump Pump, Automatic Garage Door Opener |
| ParkingSpaceTotal | 4 |
| RentalEquipmentType | Water Heater |
Parking
| Attached Garage |
Land
| AccessType | Highway Nearby |
| Acreage | No |
| LandAmenities | Golf Nearby, Place Of Worship |
| SizeTotalText | Unknown |
| ZoningDescription | Z1 |
Building
| BathroomTotal | 3 |
| BedroomsAboveGround | 2 |
| BedroomsBelowGround | 1 |
| BedroomsTotal | 3 |
| Amenities | Exercise Centre, Party Room |
| Appliances | Central Vacuum, Dishwasher, Dryer, Freezer, Oven - Built-in, Refrigerator, Stove, Water Softener, Water Purifier, Washer, Microwave Built-in, Window Coverings, Garage Door Opener |
| ArchitecturalStyle | Bungalow |
| BasementDevelopment | Partially Finished |
| BasementType | Full (partially Finished) |
| ConstructedDate | 1999 |
| ConstructionStyleAttachment | Detached |
| CoolingType | Central Air Conditioning |
| ExteriorFinish | Brick |
| FireplaceFuel | Electric |
| FireplacePresent | Yes |
| FireplaceTotal | 1 |
| FireplaceType | Other - See Remarks |
| FoundationType | Poured Concrete |
| HeatingFuel | Natural Gas |
| HeatingType | Forced Air |
| StoriesTotal | 1 |
| SizeInterior | 1,818 Ft2 |
| Type | House |
| UtilityWater | Community Water System |
Rooms
| Level | Type | Length | Width | Dimensions |
|---|---|---|---|---|
| Basement | Cold Room | 13'3'' x 5'1'' | ||
| Basement | Utility Room | 26'5'' x 21'7'' | ||
| Basement | Den | 13'3'' x 9'5'' | ||
| Basement | 3pc Bathroom | Measurements not available | ||
| Basement | Bedroom | 12'1'' x 12'11'' | ||
| Basement | Recreation Room | 24'6'' x 30'5'' | ||
| Main Level | Full Bathroom | Measurements not available | ||
| Main Level | Primary Bedroom | 14'9'' x 15'6'' | ||
| Main Level | Laundry Room | 7'3'' x 9'0'' | ||
| Main Level | 4pc Bathroom | Measurements not available | ||
| Main Level | Bedroom | 11'0'' x 11'10'' | ||
| Main Level | Dinette | 6'10'' x 10'0'' | ||
| Main Level | Kitchen | 14'8'' x 10'0'' | ||
| Main Level | Family Room | 14'7'' x 13'6'' | ||
| Main Level | Dining Room | 15'10'' x 12'0'' | ||
| Main Level | Living Room | 14'2'' x 11'7'' |
Location Map
Interested In Seeing This property?Get in touch with a Davids & Delaat agent
I'm Interested In172 Golf Links Drive Unit# 151
"*" indicates required fields
