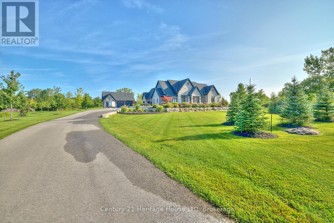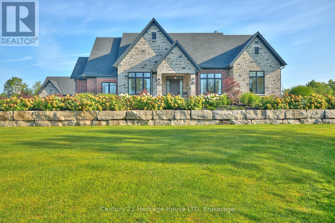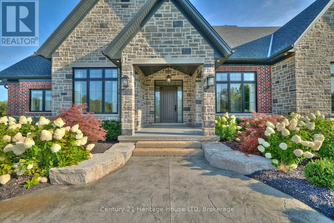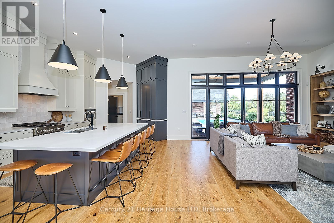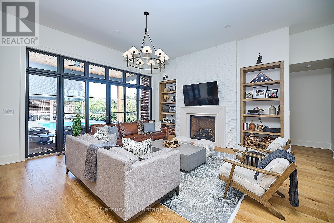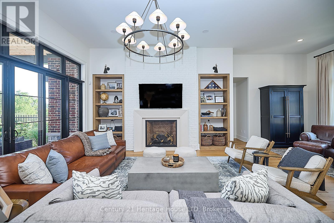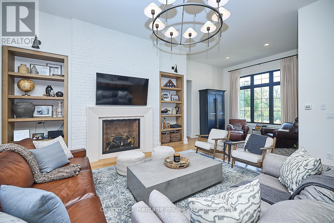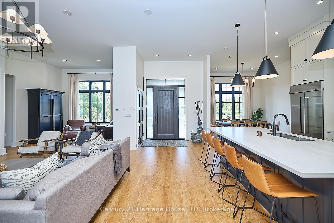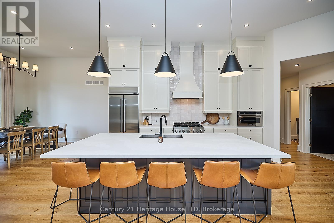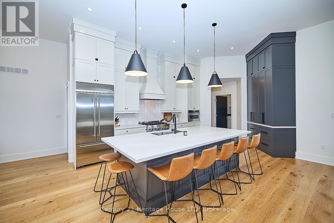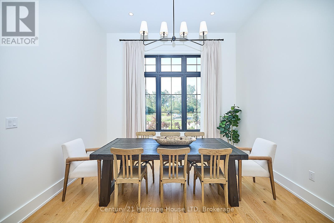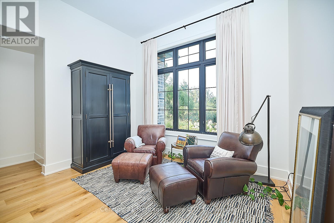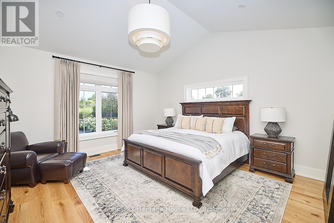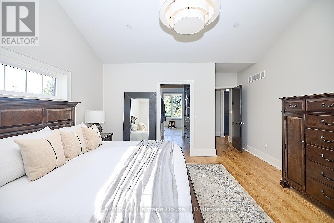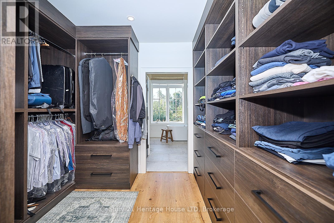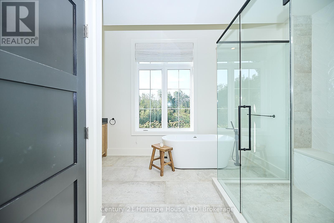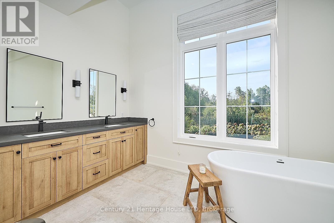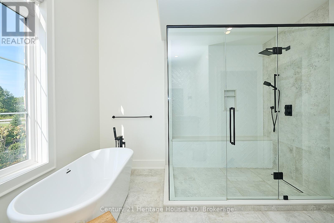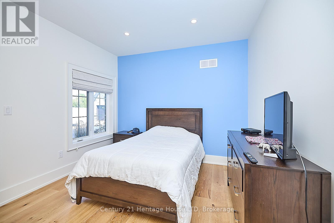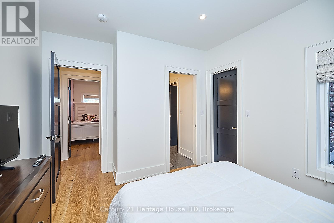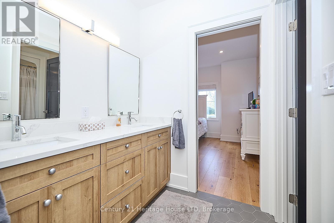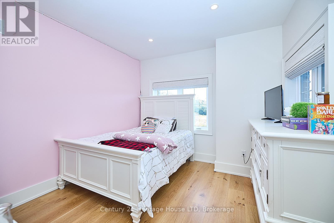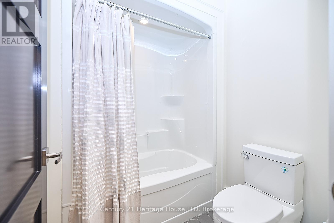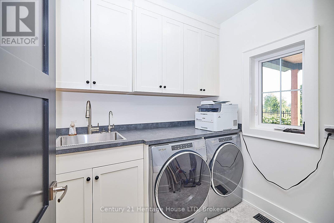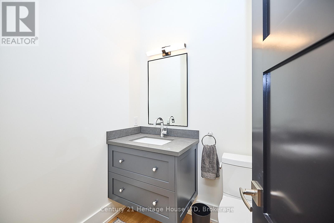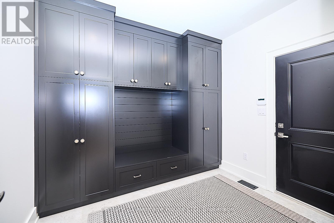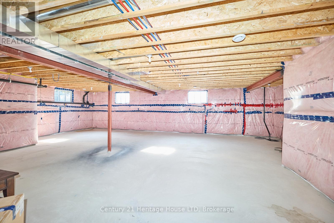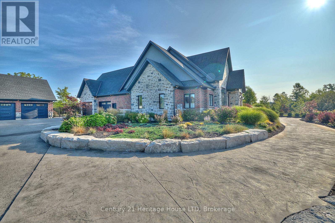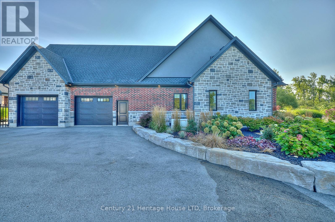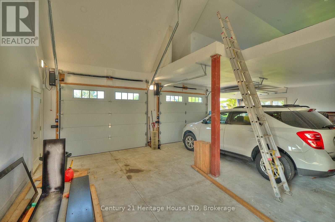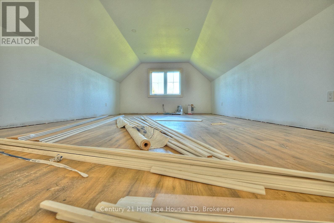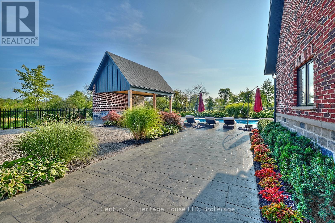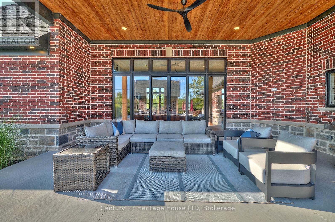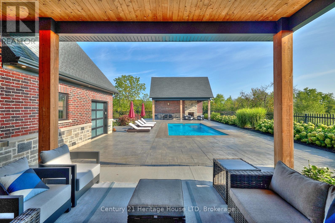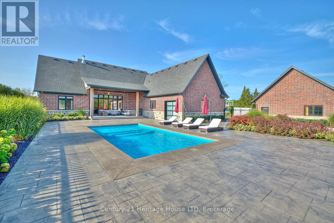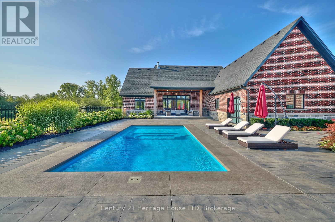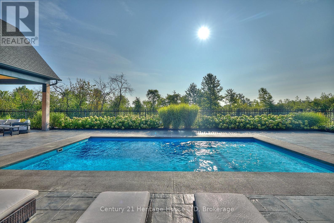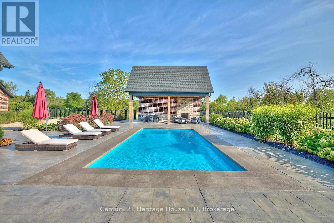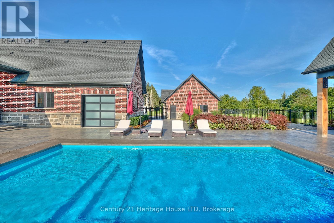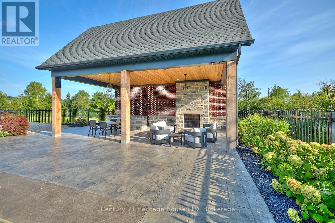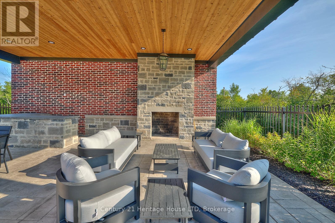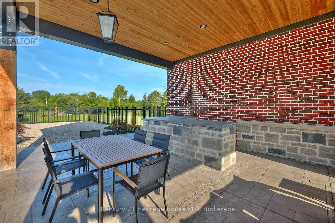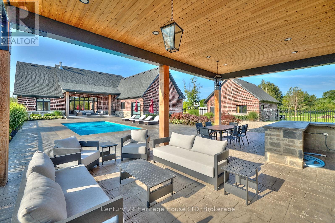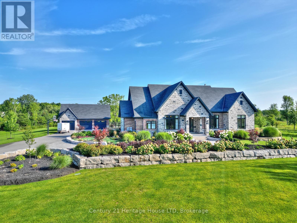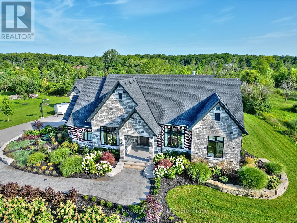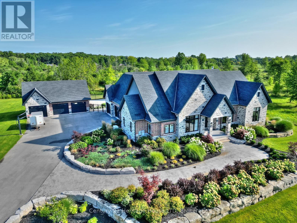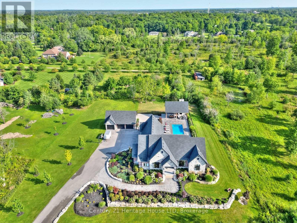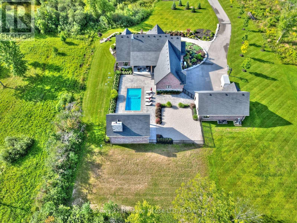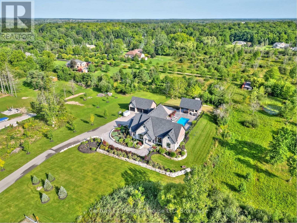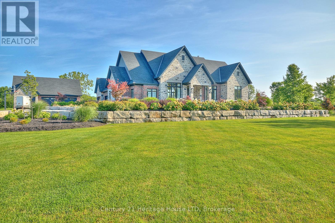
1716 Rebecca Street
Fort Erie, Ontario L2A 5M4
Experience the perfect blend of country charm and in-town convenience with this exceptional brick bungalow on 1.7 acres of professionally landscaped grounds.A stone walkway, lush gardens, and a welcoming front porch create outstanding curb appeal. Inside, the open-concept layout is designed for modern living. The chefs kitchen boasts quartz countertops, a large island with seating, built-in appliances, and ample cabinetry. A bright dining area flows into the spacious great room featuring a cozy gas fireplace with a custom cast mantle and patio doors leading to a covered rear patio and resort like backyard.The primary suite offers a walk-in closet and spa-like 5-piece ensuite with in-floor heating, quartz vanity, soaker tub, and separate shower. Two additional bedrooms with walk-in closets share a stylish 4-piece bath. Hardwood flooring runs throughout, complemented by a powder room, main-floor laundry, mudroom with garage access, and an unfinished basement ready for your vision.Outdoors, enjoy a detached 3-car garage with roughed-in in-floor heating and loft space, a fenced yard with in-ground pool, and an entertainment area with outdoor fireplace and entertaining bar perfect for gatherings.Located within walking distance to Lake Erie and the Friendship Trail, and minutes from schools, beaches, arenas, community centre, highways, and the Peace Bridge, this property delivers lifestyle, comfort, and convenience. (id:15265)
$2,120,000 For sale
- MLS® Number
- X12377107
- Type
- Single Family
- Building Type
- House
- Bedrooms
- 3
- Bathrooms
- 3
- Parking
- 17
- SQ Footage
- 2,500 - 3,000 ft2
- Style
- Bungalow
- Fireplace
- Fireplace
- Pool
- Inground Pool
- Cooling
- Central Air Conditioning
- Heating
- Forced Air
- Landscape
- Landscaped
Property Details
| MLS® Number | X12377107 |
| Property Type | Single Family |
| Community Name | 334 - Crescent Park |
| Features | Irregular Lot Size |
| ParkingSpaceTotal | 17 |
| PoolType | Inground Pool |
| Structure | Patio(s) |
Parking
| Attached Garage | |
| Garage |
Land
| Acreage | No |
| LandscapeFeatures | Landscaped |
| Sewer | Septic System |
| SizeIrregular | 147.4 Acre |
| SizeTotalText | 147.4 Acre|1/2 - 1.99 Acres |
| ZoningDescription | Rr |
Building
| BathroomTotal | 3 |
| BedroomsAboveGround | 3 |
| BedroomsTotal | 3 |
| Age | 0 To 5 Years |
| Amenities | Fireplace(s) |
| Appliances | Water Heater - Tankless |
| ArchitecturalStyle | Bungalow |
| BasementDevelopment | Unfinished |
| BasementType | Full (unfinished) |
| ConstructionStyleAttachment | Detached |
| CoolingType | Central Air Conditioning |
| ExteriorFinish | Brick, Stone |
| FireplacePresent | Yes |
| FireplaceTotal | 1 |
| FoundationType | Poured Concrete |
| HalfBathTotal | 1 |
| HeatingFuel | Natural Gas |
| HeatingType | Forced Air |
| StoriesTotal | 1 |
| SizeInterior | 2,500 - 3,000 Ft2 |
| Type | House |
Rooms
| Level | Type | Length | Width | Dimensions |
|---|---|---|---|---|
| Main Level | Great Room | 6.4 m | 8.53 m | 6.4 m x 8.53 m |
| Main Level | Kitchen | 3.96 m | 4.82 m | 3.96 m x 4.82 m |
| Main Level | Dining Room | 4.39 m | 3.69 m | 4.39 m x 3.69 m |
| Main Level | Primary Bedroom | 4.88 m | 4.57 m | 4.88 m x 4.57 m |
| Main Level | Bedroom 2 | 3.35 m | 3.35 m | 3.35 m x 3.35 m |
| Main Level | Bedroom 3 | 3.35 m | 3.35 m | 3.35 m x 3.35 m |
| Main Level | Mud Room | 3.05 m | 2.74 m | 3.05 m x 2.74 m |
| Main Level | Laundry Room | 2.44 m | 2.13 m | 2.44 m x 2.13 m |
Location Map
Interested In Seeing This property?Get in touch with a Davids & Delaat agent
I'm Interested In1716 Rebecca Street
"*" indicates required fields
