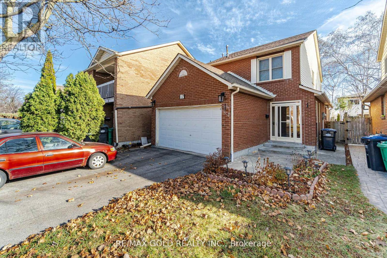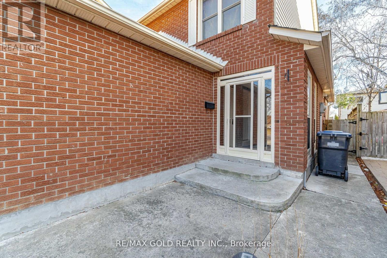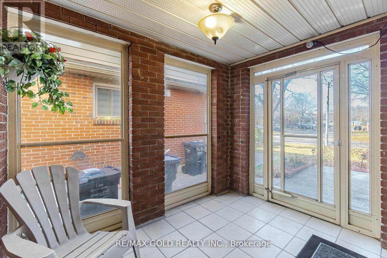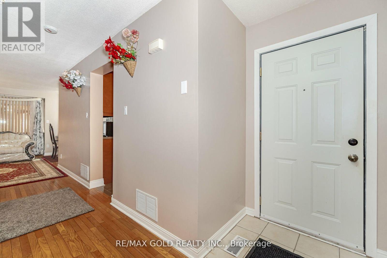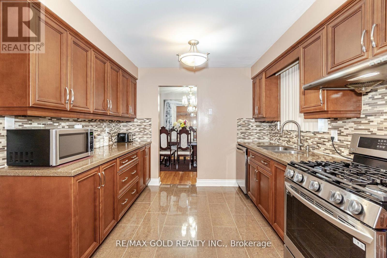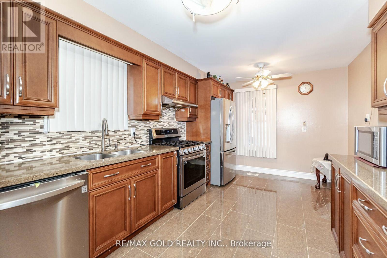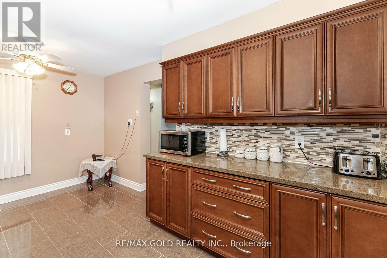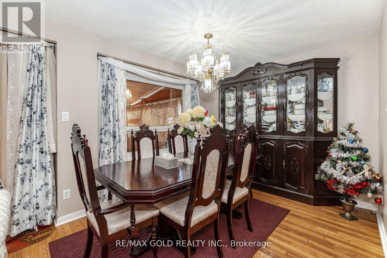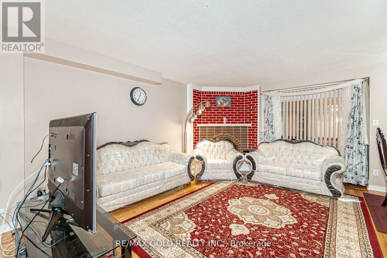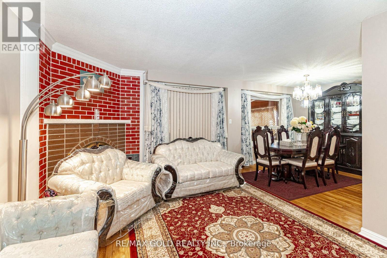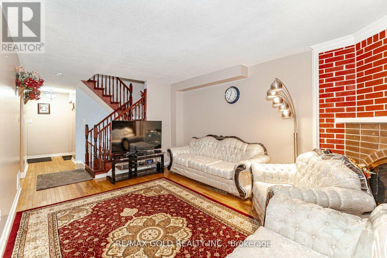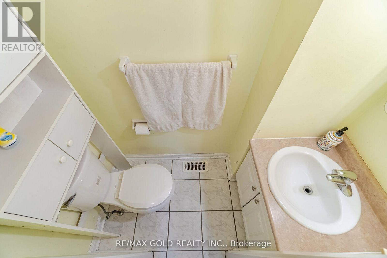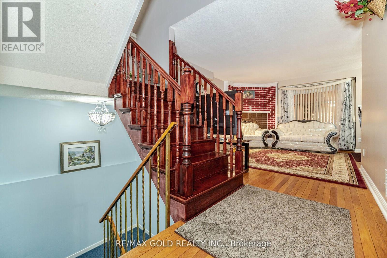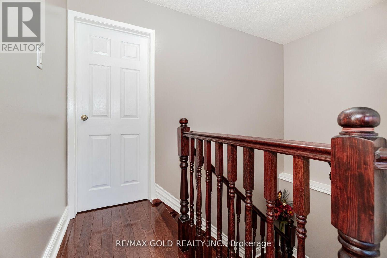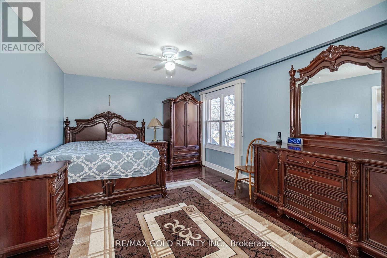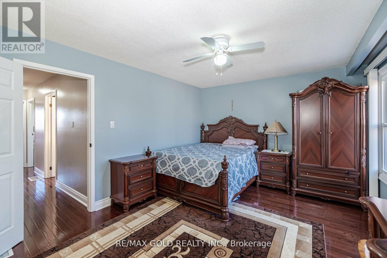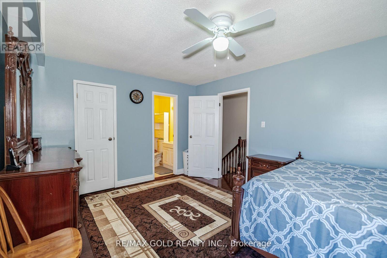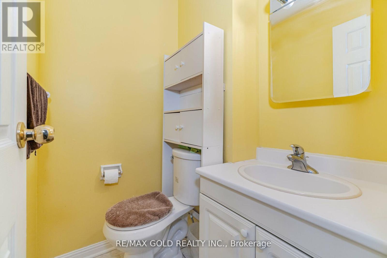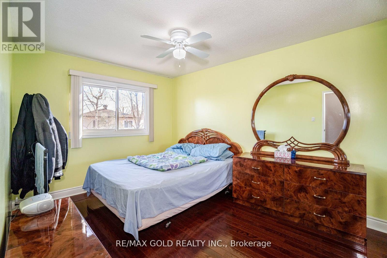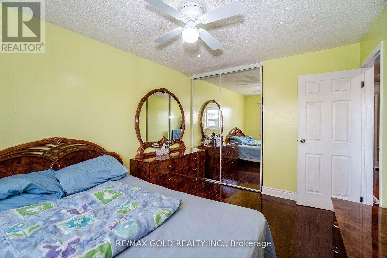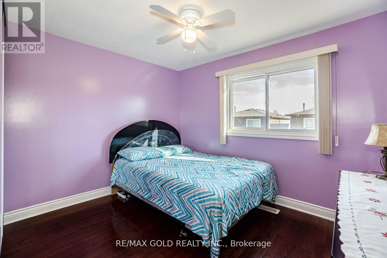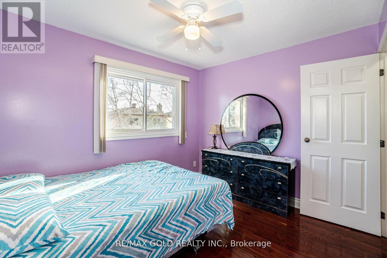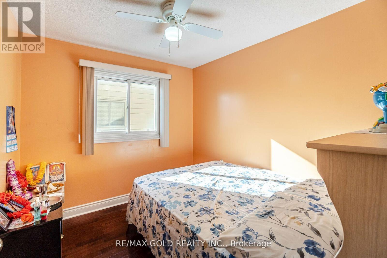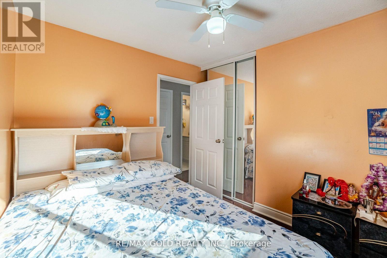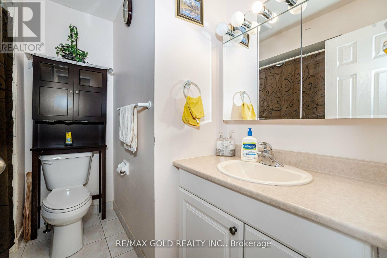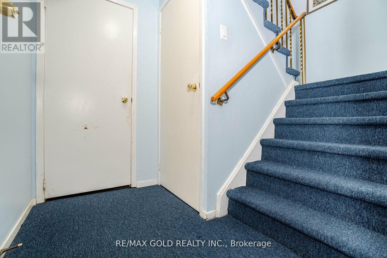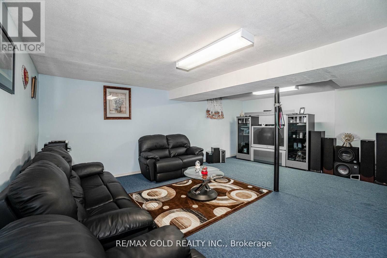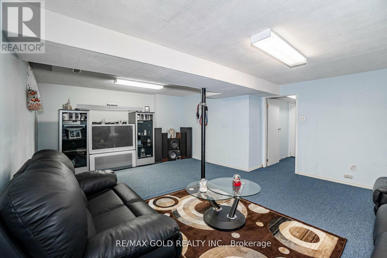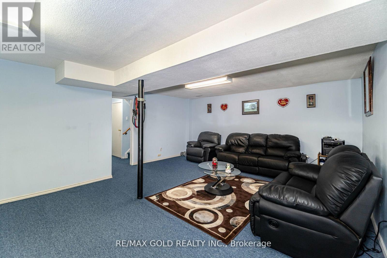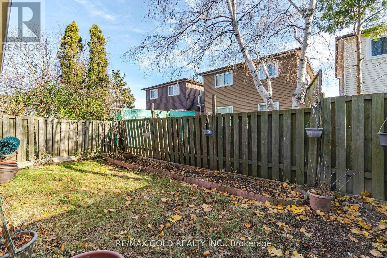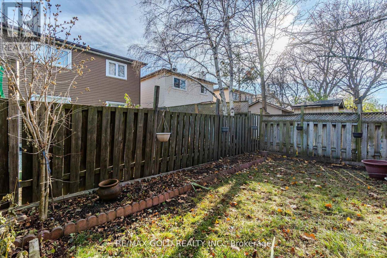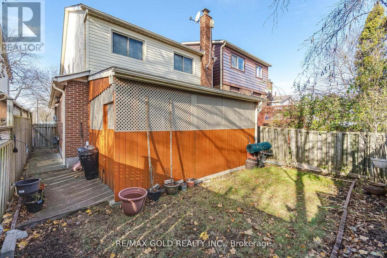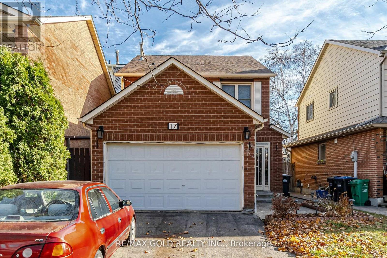
17 Slater Circle
Brampton, Ontario L6X 2S7
Welcome to this charming 4-bedroom, 3-Washroom home nestled in the heart of Brampton. This well-maintained residence boasts a perfect blend of comfort and style, offering a spacious haven for families or those seeking room to grow. The main floor features a warm and inviting living space, seamlessly flowing into a modern kitchen equipped with the latest appliances. With four bedrooms, there's ample space for everyone, providing flexibility for a home office, guest room, or creative space. The property extends to an outdoor space, perfect for entertaining or enjoying quiet evenings under the stars. This Home is located in the vibrant community of Brampton, this home is surrounded by amenities, parks, and schools, making it an ideal residence for those seeking a perfect blend of suburban tranquility and urban convenience. Welcome home to comfort, style, and the best of Brampton living. (id:15265)
$899,000 For sale
- MLS® Number
- W8242016
- Type
- Single Family
- Building Type
- House
- Bedrooms
- 4
- Bathrooms
- 3
- Parking
- 4
- Fireplace
- Fireplace
- Cooling
- Central Air Conditioning
- Heating
- Forced Air
Property Details
| MLS® Number | W8242016 |
| Property Type | Single Family |
| Community Name | Brampton West |
| Parking Space Total | 4 |
Parking
| Garage |
Land
| Acreage | No |
| Sewer | Sanitary Sewer |
| Size Depth | 100 Ft |
| Size Frontage | 29 Ft |
| Size Irregular | 29.85 X 100.07 Ft |
| Size Total Text | 29.85 X 100.07 Ft|under 1/2 Acre |
Building
| Bathroom Total | 3 |
| Bedrooms Above Ground | 4 |
| Bedrooms Total | 4 |
| Appliances | Water Heater, Dishwasher, Dryer, Refrigerator, Stove, Washer, Window Coverings |
| Basement Development | Finished |
| Basement Type | N/a (finished) |
| Construction Style Attachment | Detached |
| Cooling Type | Central Air Conditioning |
| Exterior Finish | Brick |
| Fireplace Present | Yes |
| Flooring Type | Hardwood, Ceramic, Carpeted |
| Foundation Type | Block |
| Half Bath Total | 2 |
| Heating Fuel | Natural Gas |
| Heating Type | Forced Air |
| Stories Total | 2 |
| Type | House |
| Utility Water | Municipal Water |
Rooms
| Level | Type | Length | Width | Dimensions |
|---|---|---|---|---|
| Second Level | Primary Bedroom | 4.8 m | 3.6 m | 4.8 m x 3.6 m |
| Second Level | Bedroom 2 | 3.9 m | 3.6 m | 3.9 m x 3.6 m |
| Second Level | Bedroom 3 | 3 m | 3.2 m | 3 m x 3.2 m |
| Second Level | Bedroom 4 | 3.4 m | 2.9 m | 3.4 m x 2.9 m |
| Basement | Recreational, Games Room | 6.7 m | 5.8 m | 6.7 m x 5.8 m |
| Ground Level | Living Room | 5.3 m | 3.6 m | 5.3 m x 3.6 m |
| Ground Level | Dining Room | 3.3 m | 3.2 m | 3.3 m x 3.2 m |
| Ground Level | Kitchen | 6.5 m | 3.1 m | 6.5 m x 3.1 m |
Location Map
Interested In Seeing This property?Get in touch with a Davids & Delaat agent
I'm Interested In17 Slater Circle
"*" indicates required fields
