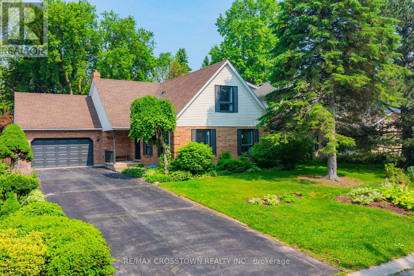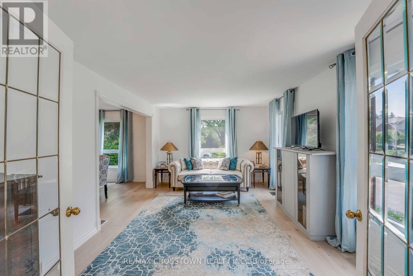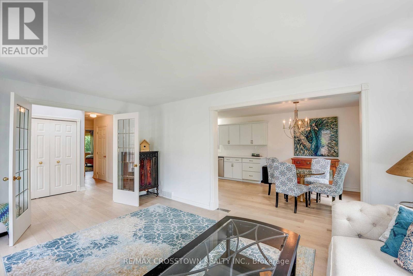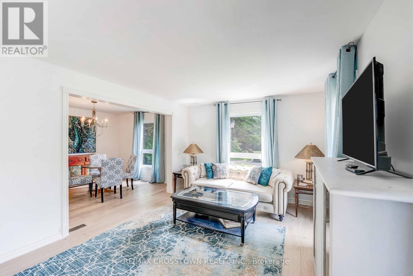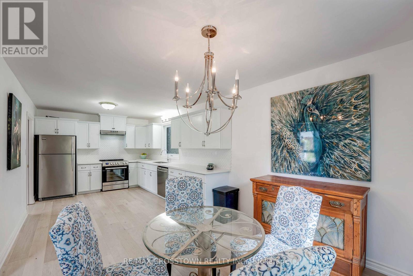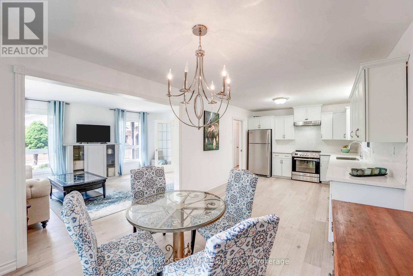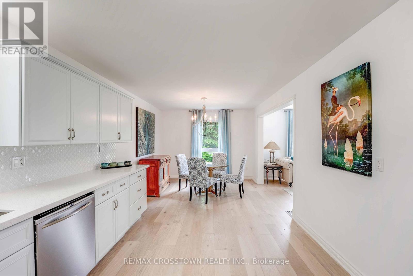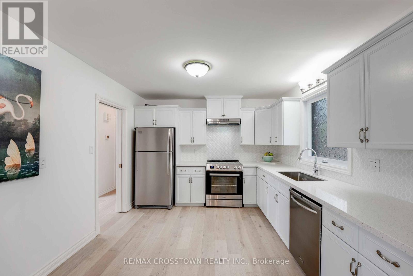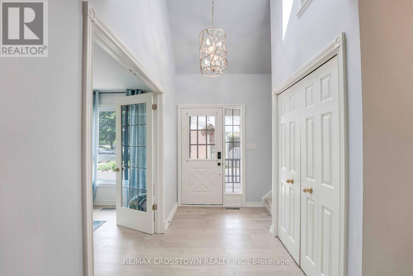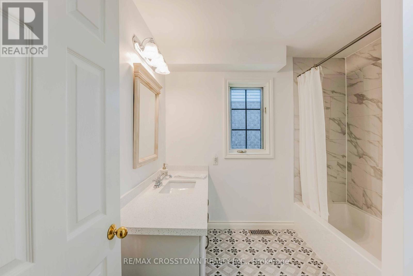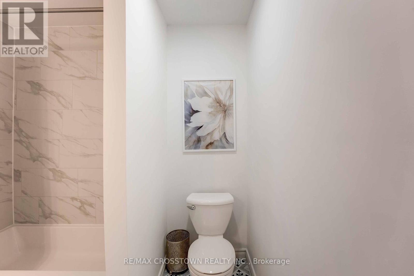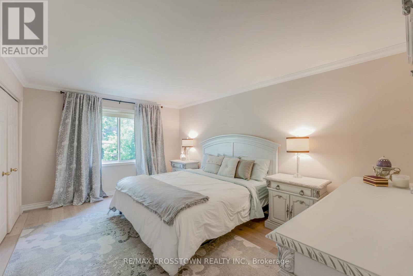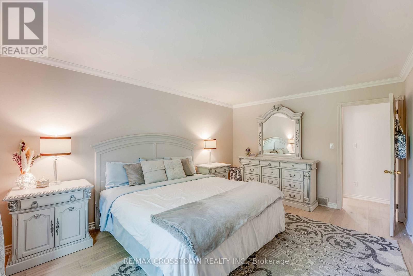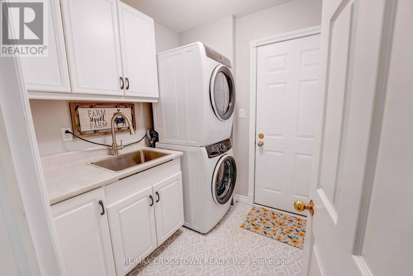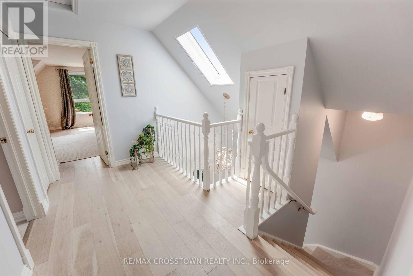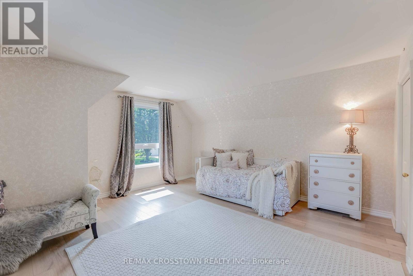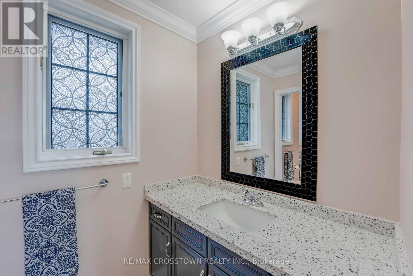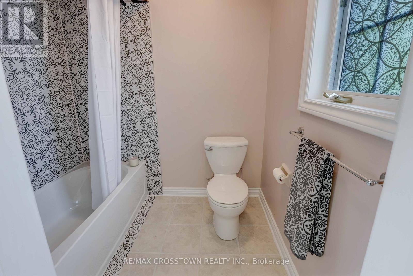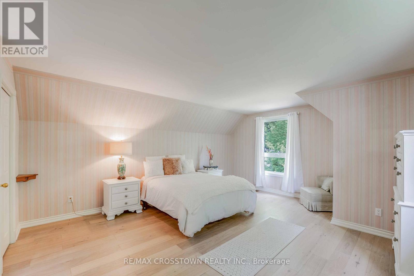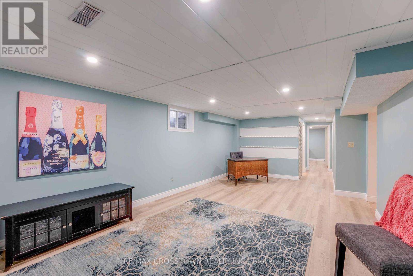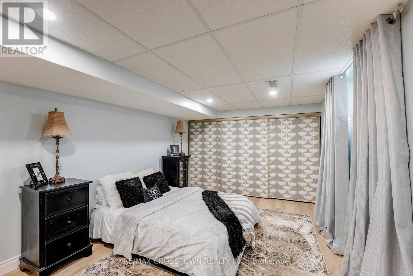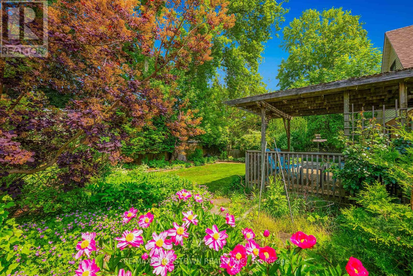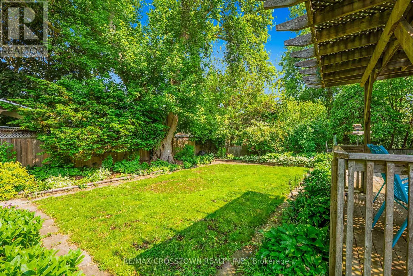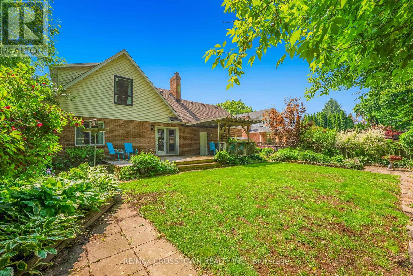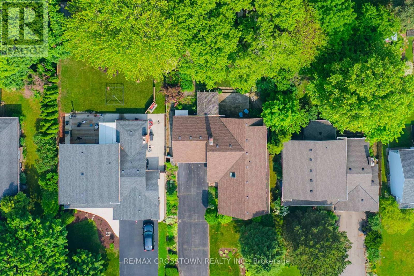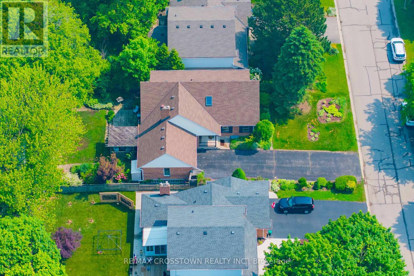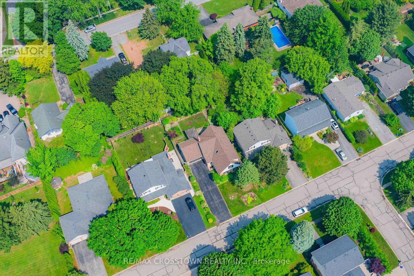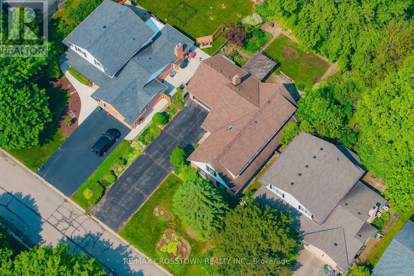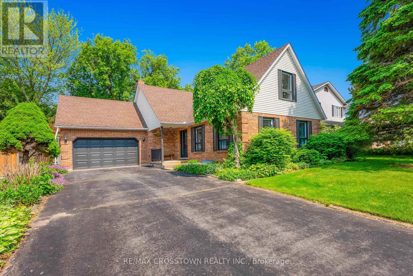
17 Coach Drive
Niagara-On-The-Lake, Ontario L0S 1J0
Discover timeless charm and modern comfort in this beautifully maintained, fully updated, and freshly painted 2-storey home, nestled on a quiet, tree-lined street in the heart of Old Town. Situated on a spacious 60 x 125 lot, this 3+2 bedroom, 3-bathroom residence offers over 3,000 sq. ft. of finished living space, perfect for families, retirees, or anyone looking to enjoy the unique lifestyle this prestigious area has to offer.The main floor features a bright, open-concept living and dining area, a generous primary bedroom with adjacent full bath, a family room with walk-out to the private, landscaped backyard, and a convenient main-floor laundry room with garage access. Upstairs, two large bedrooms share a full bath, ideal for guests or family. The fully finished basement includes a rec room, additional 2 bedrooms, and abundant storage.Enjoy morning coffee or evening wine on the back deck, surrounded by mature perennial gardens. The attached 1.5-car garage includes a loft for extra storage, and the double driveway provides ample parking.Located just steps from The Commons, the Heritage Trail, local shops, wineries, restaurants, and Shaw Festival theatres this is Niagara living at its finest.Don't miss your chance to own a piece of one of Canada's most sought-after communities. (id:15265)
$1,288,000 For sale
- MLS® Number
- X12212946
- Type
- Single Family
- Building Type
- House
- Bedrooms
- 5
- Bathrooms
- 3
- Parking
- 10
- SQ Footage
- 2,000 - 2,500 ft2
- Fireplace
- Fireplace
- Cooling
- Central Air Conditioning
- Heating
- Forced Air
Property Details
| MLS® Number | X12212946 |
| Property Type | Single Family |
| Community Name | 101 - Town |
| AmenitiesNearBy | Park, Schools |
| Features | Flat Site |
| ParkingSpaceTotal | 10 |
Parking
| Attached Garage | |
| Garage |
Land
| Acreage | No |
| FenceType | Fully Fenced |
| LandAmenities | Park, Schools |
| Sewer | Sanitary Sewer |
| SizeDepth | 125 Ft |
| SizeFrontage | 60 Ft |
| SizeIrregular | 60 X 125 Ft |
| SizeTotalText | 60 X 125 Ft |
| ZoningDescription | Residential |
Building
| BathroomTotal | 3 |
| BedroomsAboveGround | 3 |
| BedroomsBelowGround | 2 |
| BedroomsTotal | 5 |
| Amenities | Fireplace(s) |
| Appliances | Water Heater, All |
| BasementDevelopment | Finished |
| BasementType | Full (finished) |
| ConstructionStyleAttachment | Detached |
| CoolingType | Central Air Conditioning |
| ExteriorFinish | Aluminum Siding, Brick |
| FireplacePresent | Yes |
| FireplaceTotal | 1 |
| FlooringType | Hardwood, Vinyl |
| FoundationType | Concrete |
| HeatingFuel | Natural Gas |
| HeatingType | Forced Air |
| StoriesTotal | 2 |
| SizeInterior | 2,000 - 2,500 Ft2 |
| Type | House |
| UtilityWater | Municipal Water |
Rooms
| Level | Type | Length | Width | Dimensions |
|---|---|---|---|---|
| Second Level | Bedroom | 5.33 m | 4.3 m | 5.33 m x 4.3 m |
| Second Level | Bedroom | 6.06 m | 4.3 m | 6.06 m x 4.3 m |
| Second Level | Bathroom | 3.47 m | 2.04 m | 3.47 m x 2.04 m |
| Basement | Recreational, Games Room | 7.04 m | 4.02 m | 7.04 m x 4.02 m |
| Basement | Bedroom | 4.93 m | 3.53 m | 4.93 m x 3.53 m |
| Basement | Bedroom | 5.12 m | 3.38 m | 5.12 m x 3.38 m |
| Basement | Bathroom | 2.71 m | 2.16 m | 2.71 m x 2.16 m |
| Basement | Other | 4.72 m | 4.32 m | 4.72 m x 4.32 m |
| Basement | Other | 2.93 m | 3.38 m | 2.93 m x 3.38 m |
| Main Level | Living Room | 5.33 m | 3.62 m | 5.33 m x 3.62 m |
| Main Level | Kitchen | 7.04 m | 3.07 m | 7.04 m x 3.07 m |
| Main Level | Bathroom | 2.68 m | 2.49 m | 2.68 m x 2.49 m |
| Main Level | Primary Bedroom | 4.96 m | 3.53 m | 4.96 m x 3.53 m |
| Main Level | Family Room | 4.96 m | 4.69 m | 4.96 m x 4.69 m |
| Main Level | Foyer | 3.38 m | 3.62 m | 3.38 m x 3.62 m |
| Main Level | Laundry Room | 2.07 m | 1.86 m | 2.07 m x 1.86 m |
Location Map
Interested In Seeing This property?Get in touch with a Davids & Delaat agent
I'm Interested In17 Coach Drive
"*" indicates required fields

