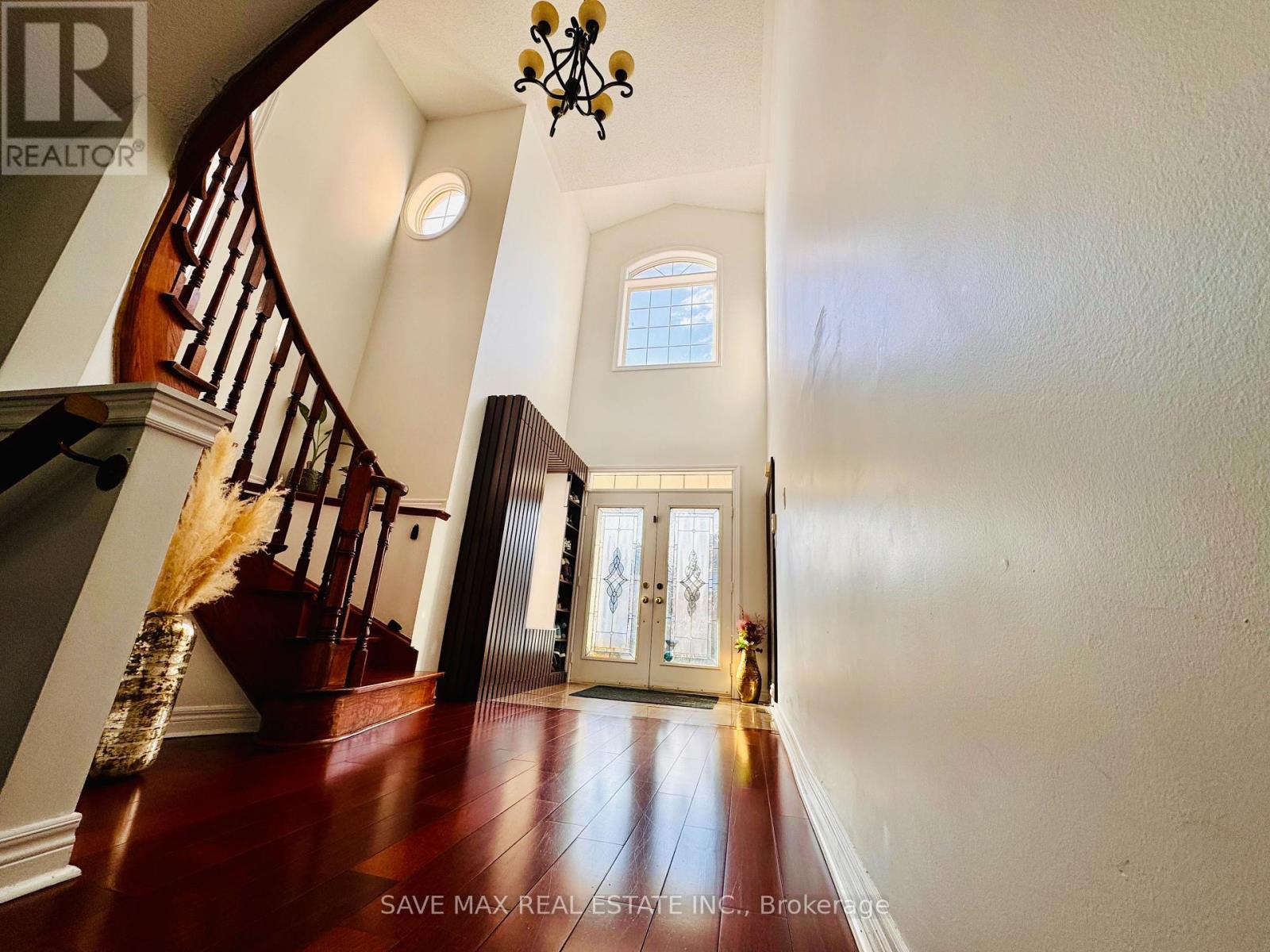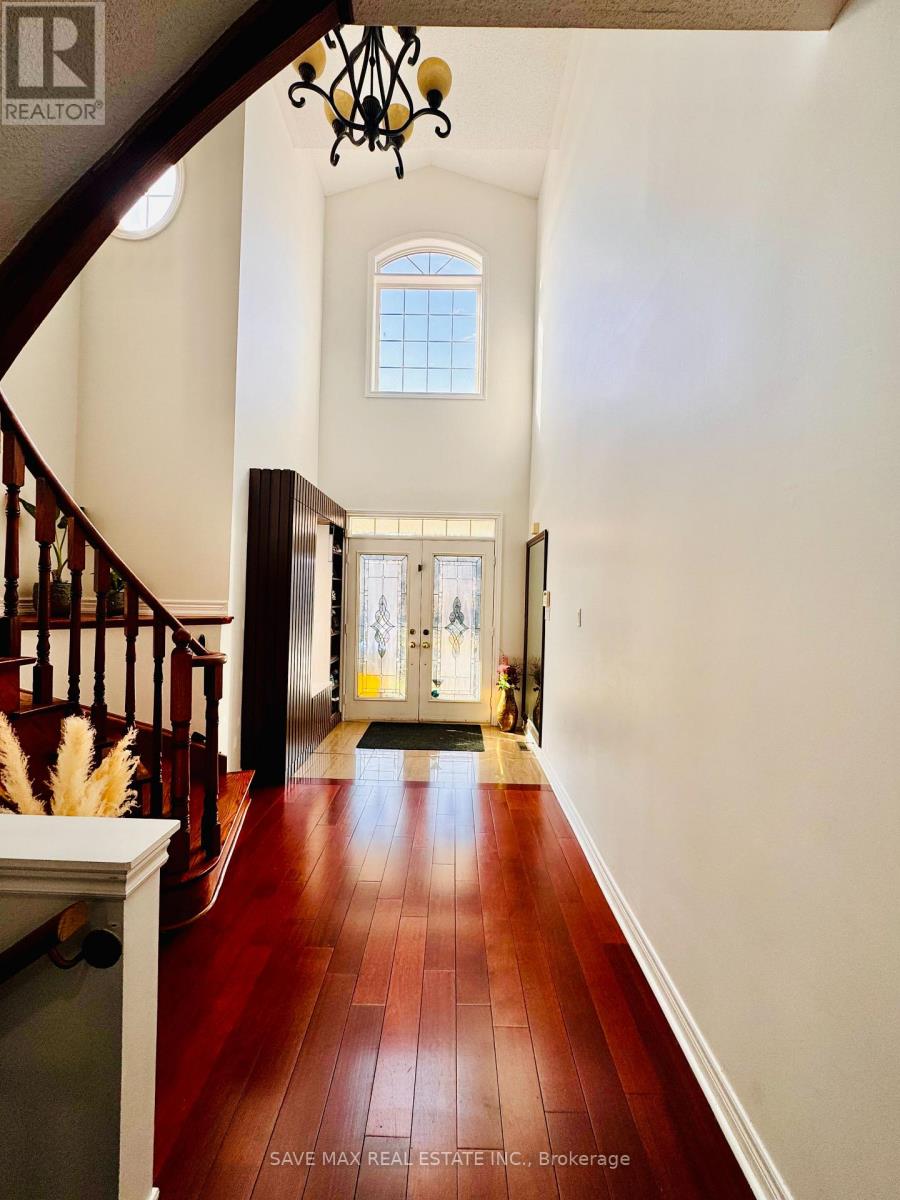
17 Charger Lane
Brampton, Ontario L7A 3B2
Welcome to this stunning 4-bedroom home with 2,897 square feet of living space above grade, perfectly situated in a highly desirable neighborhood with schools within walking distance. Upon entering through the impressive double doors, you are greeted by a soaring 17-foot ceiling in the grand foyer, complete with elegant marble floors. Separate living, dining, and family rooms, each featuring gleaming hardwood floors. The spacious family room is designed for comfort and style, boasting a cozy gas fireplace, pot lights, and a clear view of the modern kitchen and breakfast area ideal for family gatherings. The updated kitchen is a chef's dream, featuring sleek cabinetry and high-end finishes. Upgraded light fixtures enhance the overall charm and elegance. The oak staircase leads to the upper level, where you'll find four generously sized bedrooms and three full washrooms. The master suite is a true retreat, featuring a large walk-in closet and a luxurious 5-piece ensuite for your ultimate relaxation. This home offers unbeatable convenience, ideally located close to everything you need places of worship, grocery stores, medical offices, schools, bus stops, a vibrant recreation centre, lush parks. For commuters, its just minutes to highways 410, 403, 407, and the Mount Pleasant GO Station. Whether you're raising a family, commuting to work, or enjoying retirement, every essential is right at your doorstep. Don't miss the opportunity to make this exceptional home your own! (id:15265)
$1,269,000 For sale
- MLS® Number
- W12283637
- Type
- Single Family
- Building Type
- House
- Bedrooms
- 6
- Bathrooms
- 5
- Parking
- 6
- SQ Footage
- 2,500 - 3,000 ft2
- Fireplace
- Fireplace
- Cooling
- Central Air Conditioning
- Heating
- Forced Air
Property Details
| MLS® Number | W12283637 |
| Property Type | Single Family |
| Community Name | Fletcher's Meadow |
| ParkingSpaceTotal | 6 |
Parking
| Garage |
Land
| Acreage | No |
| Sewer | Sanitary Sewer |
| SizeDepth | 105 Ft |
| SizeFrontage | 40 Ft |
| SizeIrregular | 40 X 105 Ft |
| SizeTotalText | 40 X 105 Ft |
Building
| BathroomTotal | 5 |
| BedroomsAboveGround | 4 |
| BedroomsBelowGround | 2 |
| BedroomsTotal | 6 |
| Age | 16 To 30 Years |
| Appliances | Garage Door Opener Remote(s), Dryer, Stove, Washer, Refrigerator |
| BasementDevelopment | Finished |
| BasementFeatures | Separate Entrance |
| BasementType | N/a (finished) |
| ConstructionStyleAttachment | Detached |
| CoolingType | Central Air Conditioning |
| ExteriorFinish | Brick, Stone |
| FireplacePresent | Yes |
| FlooringType | Ceramic, Laminate, Tile, Hardwood |
| FoundationType | Poured Concrete |
| HalfBathTotal | 1 |
| HeatingFuel | Natural Gas |
| HeatingType | Forced Air |
| StoriesTotal | 2 |
| SizeInterior | 2,500 - 3,000 Ft2 |
| Type | House |
| UtilityWater | Municipal Water |
Rooms
| Level | Type | Length | Width | Dimensions |
|---|---|---|---|---|
| Basement | Bedroom | 3.67 m | 3.68 m | 3.67 m x 3.68 m |
| Basement | Bedroom 5 | 3.69 m | 3.65 m | 3.69 m x 3.65 m |
| Other | Kitchen | 3.68 m | 2.46 m | 3.68 m x 2.46 m |
| Other | Kitchen | 4.29 m | 4.87 m | 4.29 m x 4.87 m |
| Other | Other | 3.68 m | 1.53 m | 3.68 m x 1.53 m |
| Other | Eating Area | 4.29 m | 2.13 m | 4.29 m x 2.13 m |
| Other | Living Room | 3.68 m | 2.77 m | 3.68 m x 2.77 m |
| Other | Dining Room | 3.98 m | 3.08 m | 3.98 m x 3.08 m |
| Other | Family Room | 4.91 m | 3.68 m | 4.91 m x 3.68 m |
| Other | Primary Bedroom | 5.49 m | 5.21 m | 5.49 m x 5.21 m |
| Other | Bedroom 2 | 3.96 m | 3.68 m | 3.96 m x 3.68 m |
| Other | Bedroom 3 | 3.96 m | 3.68 m | 3.96 m x 3.68 m |
| Other | Bedroom 4 | 4.26 m | 3.69 m | 4.26 m x 3.69 m |
Location Map
Interested In Seeing This property?Get in touch with a Davids & Delaat agent
I'm Interested In17 Charger Lane
"*" indicates required fields


























