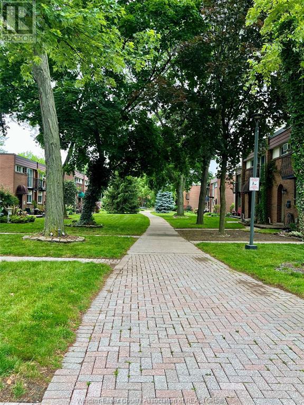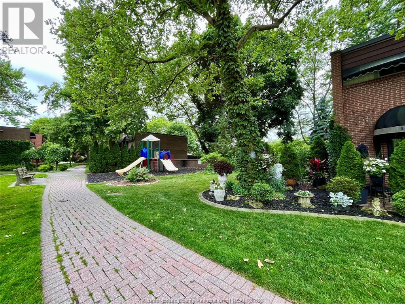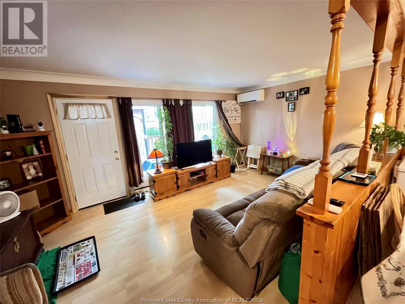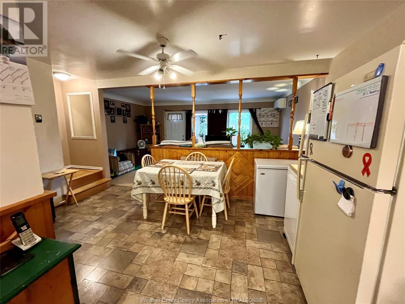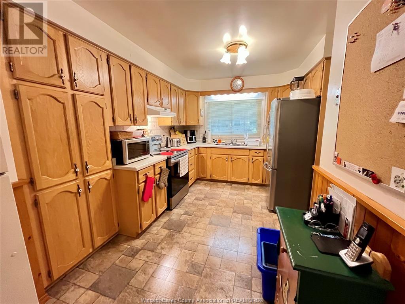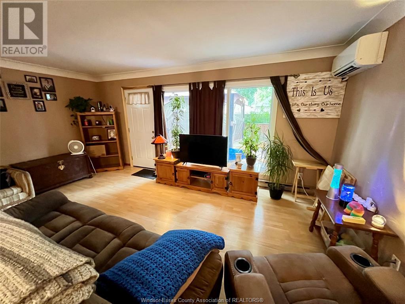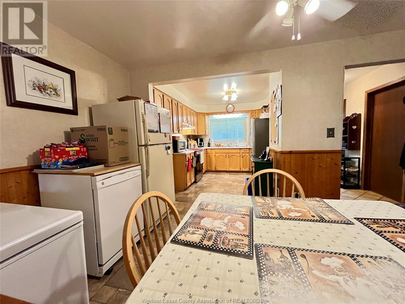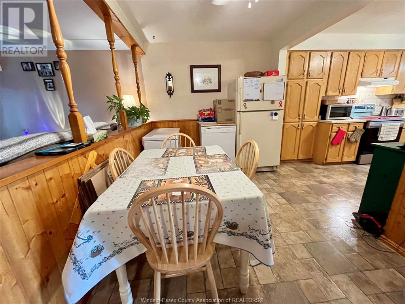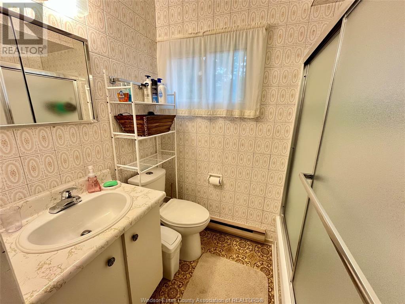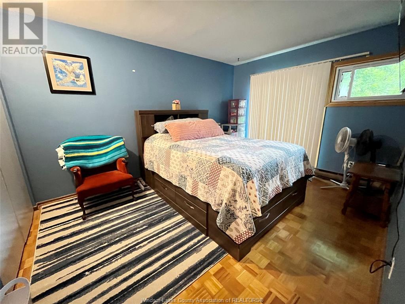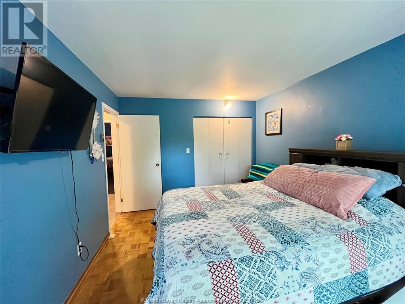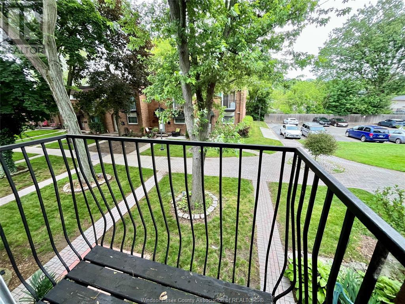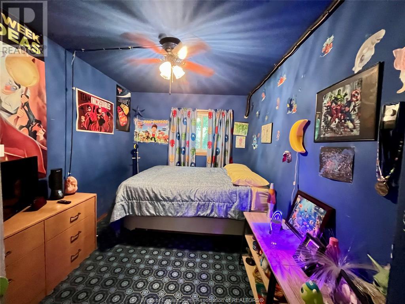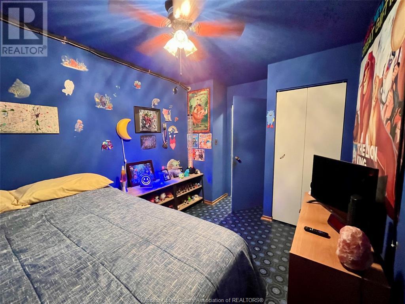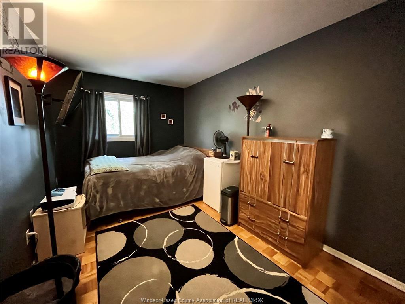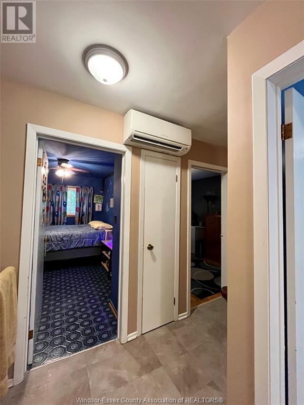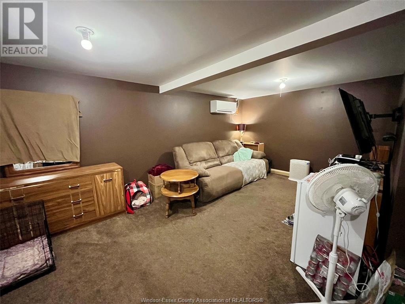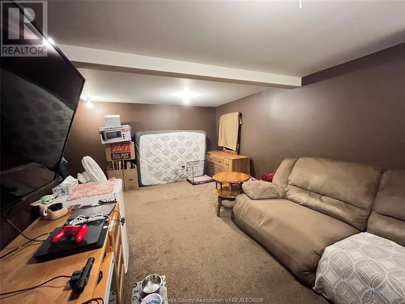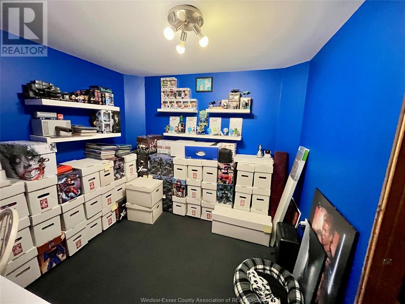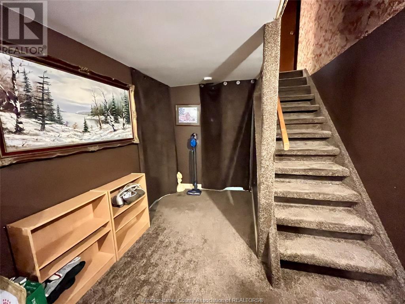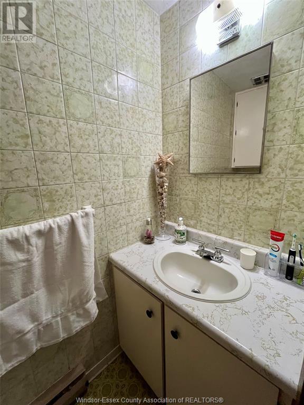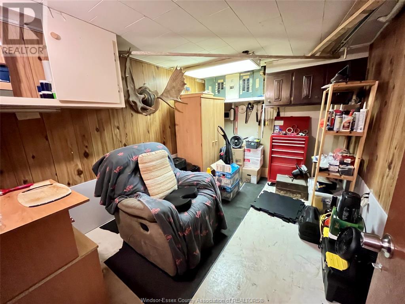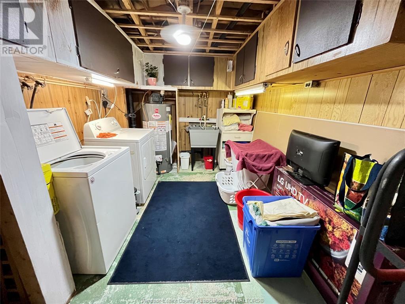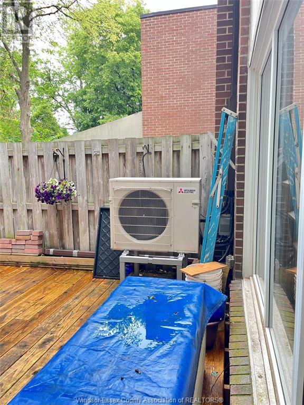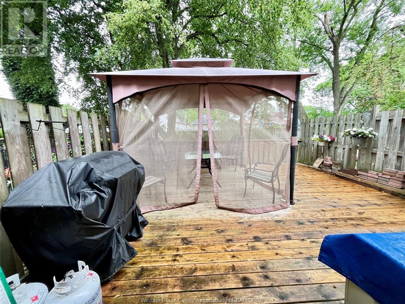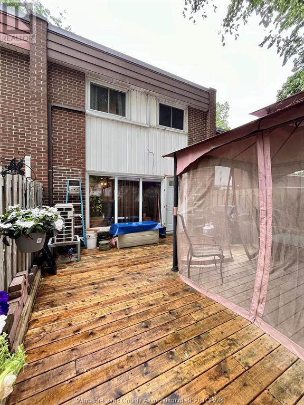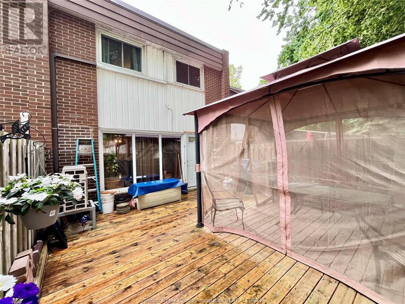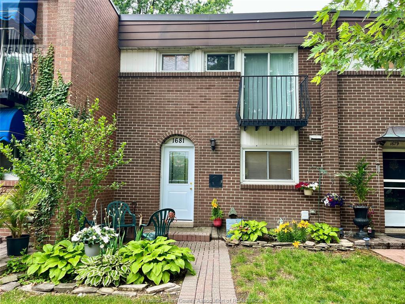
1681 Eastgate Estates Unit# 52
Windsor, Ontario N8T 2S5
Welcome to Eastgate Estates! 3 BR , 1.5 bath fully finished townhouse Enjoy WORRY FREE living in a beautifully manicured and well maintained neighbourhood. No worry on lawn care, snow removal, windows, doors, roof, gas, hydro and your hot water tank (brand new) ALL covered in your monthly condo fee of $625. Main floor features 2 piece bath, eat in country kitchen with dining area, Living room. Upper floor has 4 piece bth and 3 good sized BRs with the master having a small balcony.Lower level has a finished family room, storage/workshop room, hobby room, and laundry room. Enjoy year long comfort inside with a Mitsubishi mini split system with a head on each floor for your heating and cooling needs. And enjoy your leisure time outside on a rare , massive, 16’ x 17’ deck!, TRULY CARE FREE LIVING.Call now for a private viewing 519-817-1411 PRE HOME INSPECTION REPORT INCLUDED , STATUS CERTIFICATE HAS BEEN ORDERED BUY THE SELLER (id:15265)
$299,681 For sale
- MLS® Number
- 25015707
- Type
- Single Family
- Building Type
- Row / Townhouse
- Bedrooms
- 3
- Bathrooms
- 2
- Cooling
- Heat Pump
- Heating
- Heat Pump
- Landscape
- Landscaped
Property Details
| MLS® Number | 25015707 |
| Property Type | Single Family |
Parking
| Other | 1 |
Land
| Acreage | No |
| LandscapeFeatures | Landscaped |
| SizeIrregular | 0 X |
| SizeTotalText | 0 X |
| ZoningDescription | Condo |
Building
| BathroomTotal | 2 |
| BedroomsAboveGround | 3 |
| BedroomsTotal | 3 |
| CoolingType | Heat Pump |
| ExteriorFinish | Brick |
| FlooringType | Ceramic/porcelain, Laminate, Cushion/lino/vinyl |
| FoundationType | Block |
| HalfBathTotal | 1 |
| HeatingFuel | Electric |
| HeatingType | Heat Pump |
| Type | Row / Townhouse |
Rooms
| Level | Type | Length | Width | Dimensions |
|---|---|---|---|---|
| Second Level | 4pc Bathroom | Measurements not available | ||
| Second Level | Bedroom | Measurements not available | ||
| Second Level | Bedroom | Measurements not available | ||
| Second Level | Primary Bedroom | Measurements not available | ||
| Basement | Hobby Room | Measurements not available | ||
| Basement | Storage | Measurements not available | ||
| Basement | Laundry Room | Measurements not available | ||
| Main Level | 2pc Bathroom | Measurements not available | ||
| Main Level | Dining Room | Measurements not available | ||
| Main Level | Living Room | Measurements not available | ||
| Main Level | Kitchen | Measurements not available | ||
| Main Level | Foyer | Measurements not available |
Location Map
Interested In Seeing This property?Get in touch with a Davids & Delaat agent
I'm Interested In1681 Eastgate Estates Unit# 52
"*" indicates required fields
