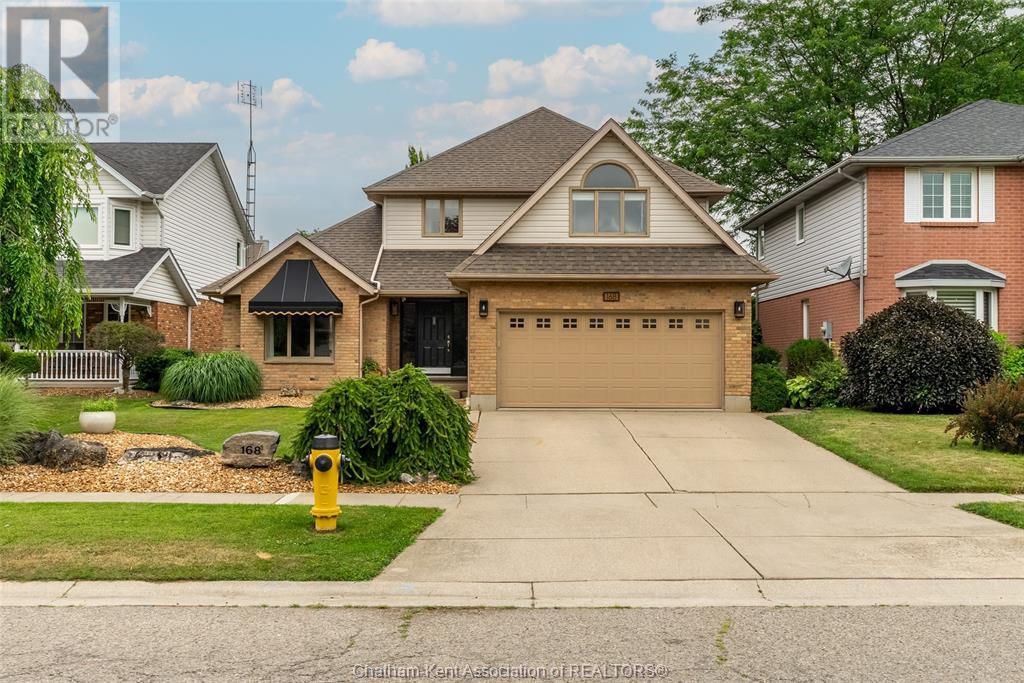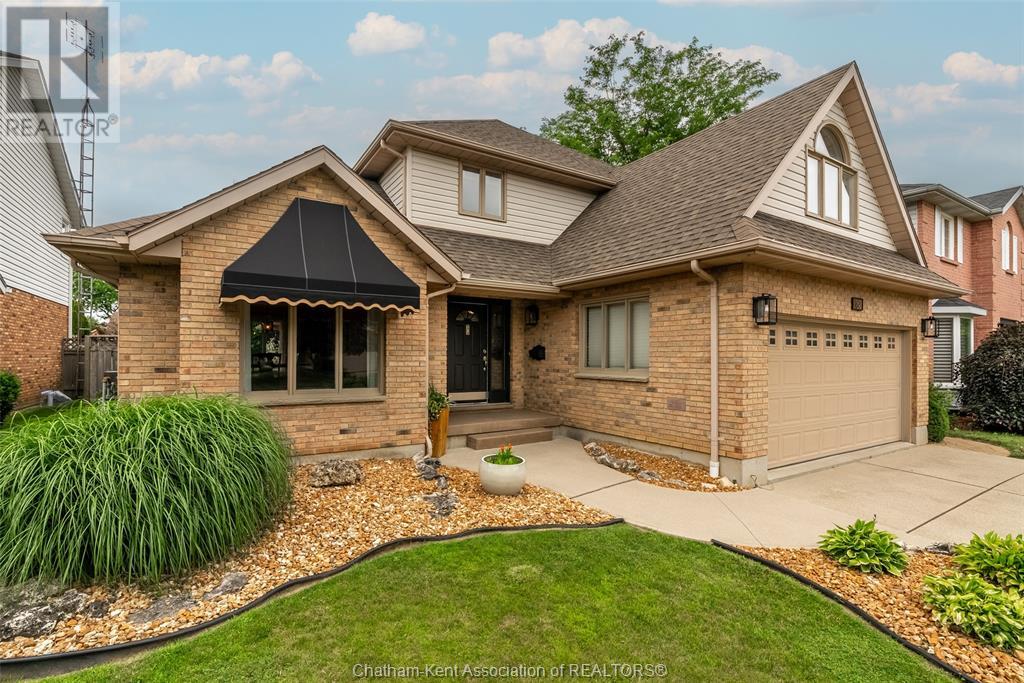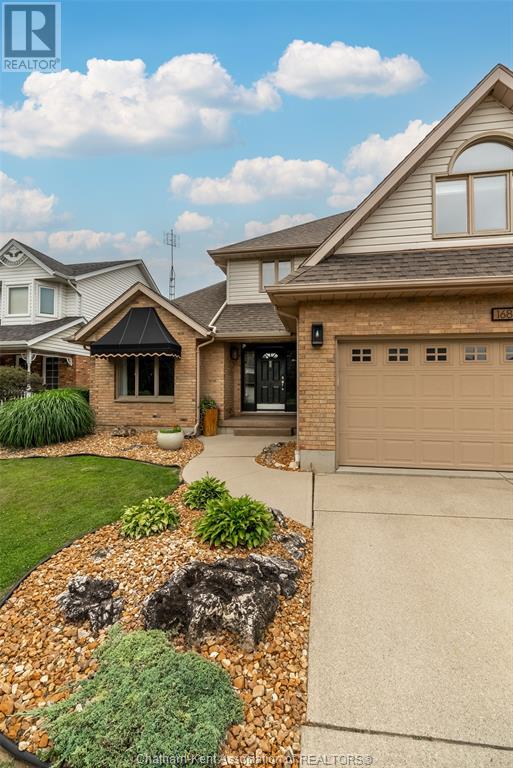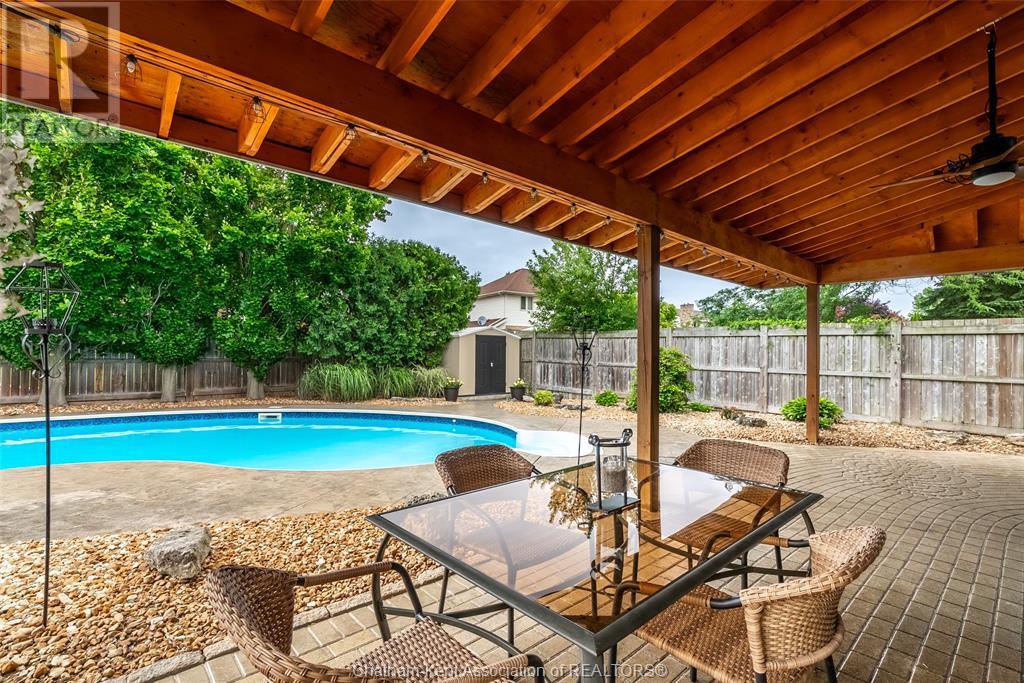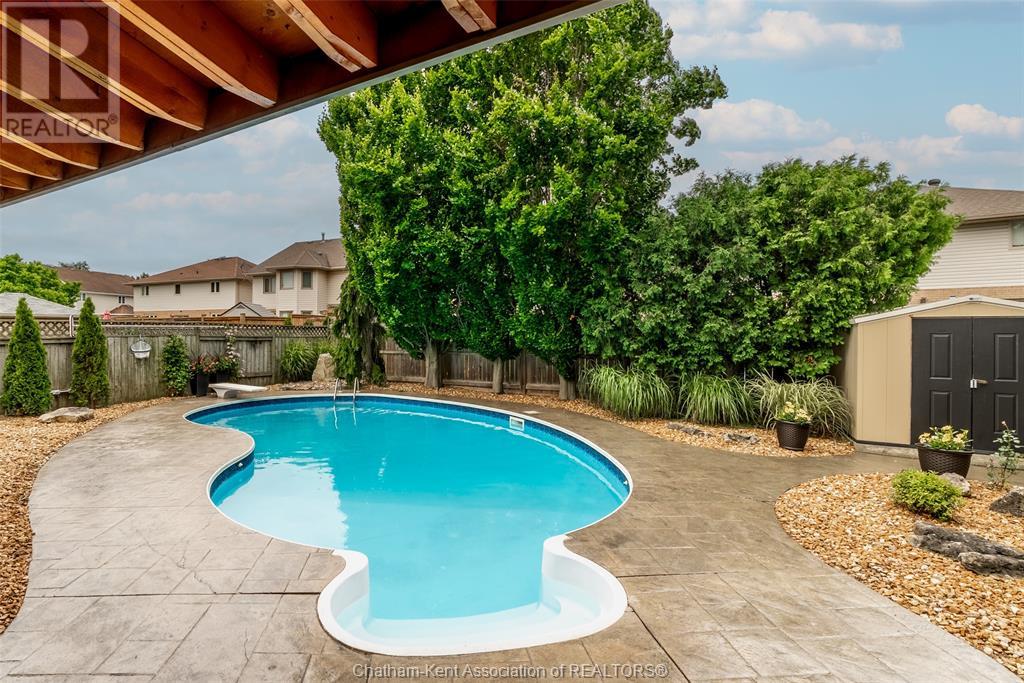168 Norway Maple Drive
Chatham, Ontario N7L 5E8
Welcome to 168 Norway Maple Drive – A Rare Gem in Chatham’s Prestigious Maples Neighbourhood Proudly built by Vandersluis Homes, this two-storey residence is located in one of Chatham’s most exclusive neighbourhoods — known for its quiet streets, mature trees, and sense of community. With 4+1 bedrooms, 2.5 bathrooms, and a stunning backyard oasis, this home delivers on both luxury and functionality. Step inside and you’ll immediately appreciate the thoughtful design and quality craftsmanship throughout. The main level offers multiple gathering spaces, ideal for both entertaining and everyday life. A large kitchen with eat-in dining opens into the living room, while a formal dining area and additional living room provide even more flexibility. Upstairs, the generous primary suite includes a walk-in closet and 4-piece ensuite bathroom with a jacuzzi tub. There is also three additional bedrooms and a full bath to accommodate family or guests. The fully finished basement features a fifth bedroom and additional living space — perfect for a home office or gym. Step outside to your private backyard oasis. The heated saltwater pool, covered patio, bubbling rock, and beautifully landscaped yard makes this the ultimate space for outdoor living. Whether you’re hosting a summer BBQ or enjoying a quiet evening swim, you’ll feel like you’re on vacation every day. The heated double-car garage is a dream come true — offering year-round comfort and plenty of space to store all your outdoor gear, toys, and tools for every season. Located just minutes from parks, schools, and shopping— this is a move-in-ready forever home in one of Chatham’s most desirable locations. (id:15265)
Open House
This property has open houses!
Saturday, August 2
Starts at: 1:00 pm
Ends at: 3:00 pm
$689,999 For sale
- MLS® Number
- 25017187
- Type
- Single Family
- Building Type
- House
- Bedrooms
- 5
- Bathrooms
- 3
- Constructed Date
- 1992
- Fireplace
- Fireplace
- Pool
- Inground Pool
- Cooling
- Central Air Conditioning
- Heating
- Forced Air, Furnace
- Landscape
- Landscaped
Property Details
| MLS® Number | 25017187 |
| Property Type | Single Family |
| Features | Double Width Or More Driveway, Concrete Driveway, Front Driveway |
| PoolType | Inground Pool |
Parking
| Garage | |
| Heated Garage |
Land
| Acreage | No |
| FenceType | Fence |
| LandscapeFeatures | Landscaped |
| SizeIrregular | 49.87 X 128.41 / 0.148 Ac |
| SizeTotalText | 49.87 X 128.41 / 0.148 Ac|under 1/4 Acre |
| ZoningDescription | Rl1 |
Building
| BathroomTotal | 3 |
| BedroomsAboveGround | 4 |
| BedroomsBelowGround | 1 |
| BedroomsTotal | 5 |
| Appliances | Central Vacuum, Dishwasher, Dryer, Microwave, Refrigerator, Stove, Washer |
| ConstructedDate | 1992 |
| ConstructionStyleAttachment | Detached |
| CoolingType | Central Air Conditioning |
| ExteriorFinish | Aluminum/vinyl, Brick |
| FireplaceFuel | Gas |
| FireplacePresent | Yes |
| FireplaceType | Direct Vent |
| FlooringType | Carpeted, Hardwood, Cushion/lino/vinyl |
| FoundationType | Concrete |
| HalfBathTotal | 1 |
| HeatingFuel | Natural Gas |
| HeatingType | Forced Air, Furnace |
| StoriesTotal | 2 |
| Type | House |
Rooms
| Level | Type | Length | Width | Dimensions |
|---|---|---|---|---|
| Second Level | 4pc Bathroom | 8 ft | 8 ft ,4 in | 8 ft x 8 ft ,4 in |
| Second Level | Bedroom | 14 ft ,4 in | 11 ft ,3 in | 14 ft ,4 in x 11 ft ,3 in |
| Second Level | Bedroom | 14 ft ,2 in | 7 ft ,9 in | 14 ft ,2 in x 7 ft ,9 in |
| Second Level | Bedroom | 14 ft ,2 in | 9 ft ,5 in | 14 ft ,2 in x 9 ft ,5 in |
| Second Level | Other | 5 ft ,11 in | 5 ft ,11 in | 5 ft ,11 in x 5 ft ,11 in |
| Second Level | 4pc Ensuite Bath | 14 ft ,2 in | 8 ft | 14 ft ,2 in x 8 ft |
| Second Level | Primary Bedroom | 12 ft ,7 in | 14 ft ,9 in | 12 ft ,7 in x 14 ft ,9 in |
| Basement | Utility Room | 28 ft ,9 in | 14 ft | 28 ft ,9 in x 14 ft |
| Basement | Playroom | 13 ft | 9 ft ,4 in | 13 ft x 9 ft ,4 in |
| Basement | Living Room | 25 ft ,1 in | 25 ft ,1 in x Measurements not available | |
| Basement | Bedroom | 11 ft ,9 in | 11 ft ,7 in | 11 ft ,9 in x 11 ft ,7 in |
| Main Level | Other | 18 ft ,6 in | 21 ft ,5 in | 18 ft ,6 in x 21 ft ,5 in |
| Main Level | Laundry Room | 9 ft ,10 in | 6 ft ,11 in | 9 ft ,10 in x 6 ft ,11 in |
| Main Level | 2pc Bathroom | 3 ft ,5 in | 5 ft ,9 in | 3 ft ,5 in x 5 ft ,9 in |
| Main Level | Living Room/fireplace | 13 ft ,2 in | 15 ft ,9 in | 13 ft ,2 in x 15 ft ,9 in |
| Main Level | Dining Room | 6 ft | 14 ft ,3 in | 6 ft x 14 ft ,3 in |
| Main Level | Kitchen | 14 ft ,3 in | 7 ft ,6 in | 14 ft ,3 in x 7 ft ,6 in |
| Main Level | Living Room/dining Room | 28 ft ,8 in | 11 ft ,11 in | 28 ft ,8 in x 11 ft ,11 in |
Location Map
Interested In Seeing This property?Get in touch with a Davids & Delaat agent
I'm Interested In168 Norway Maple Drive
"*" indicates required fields
