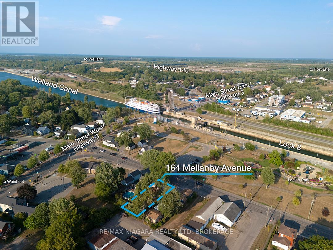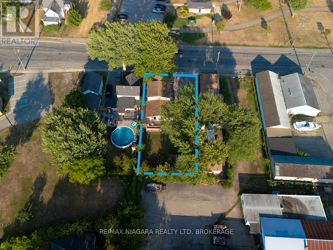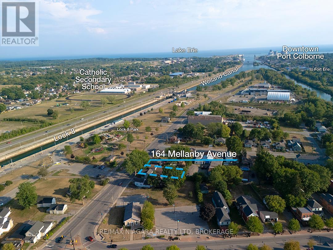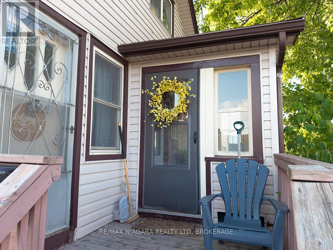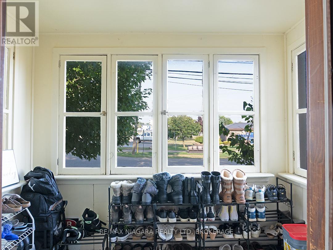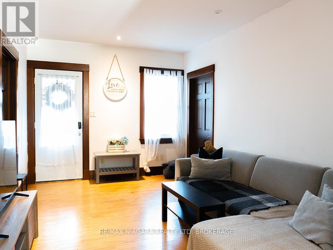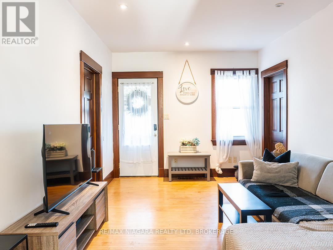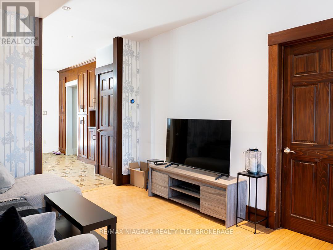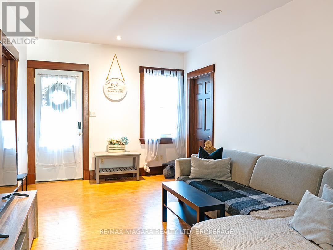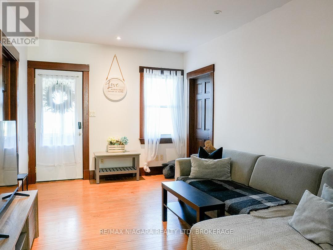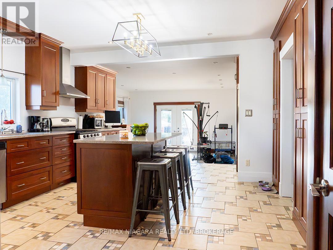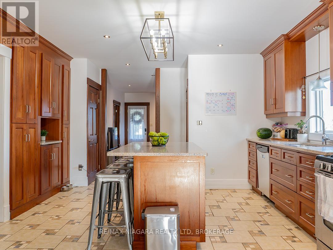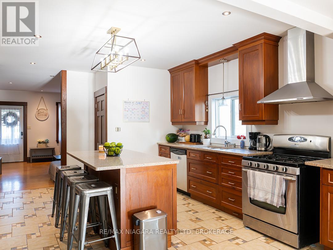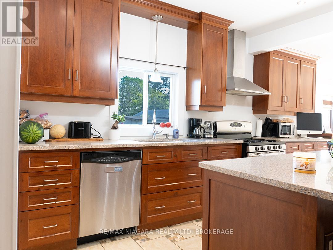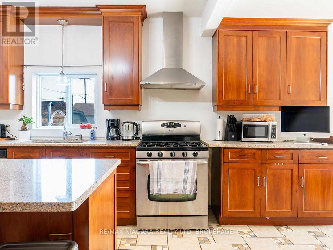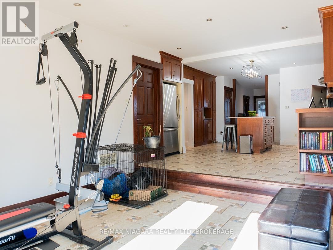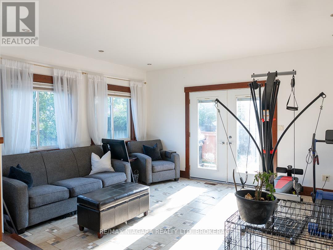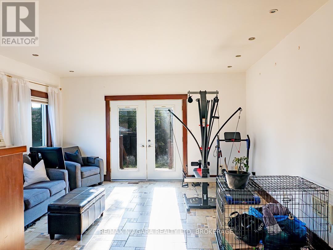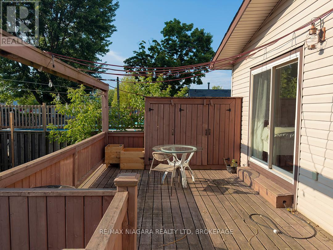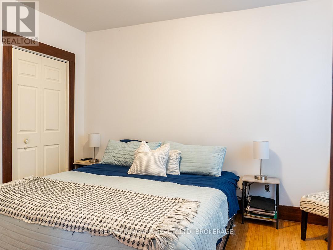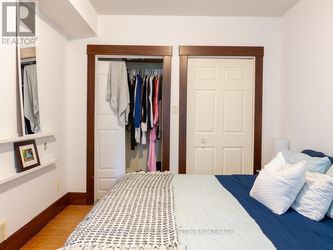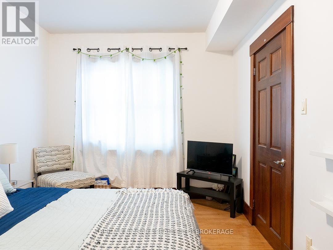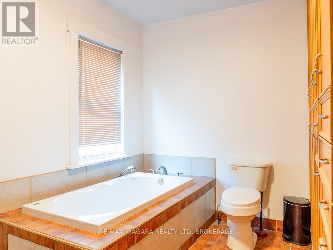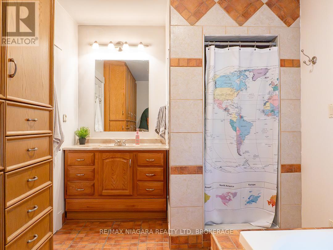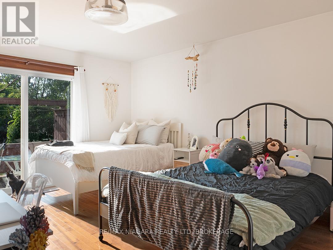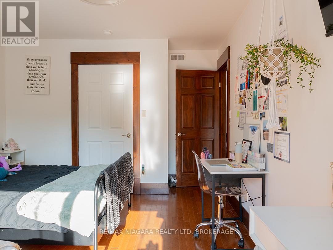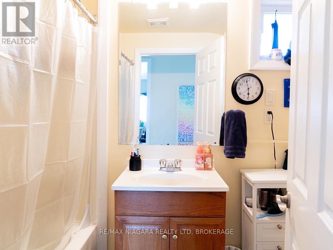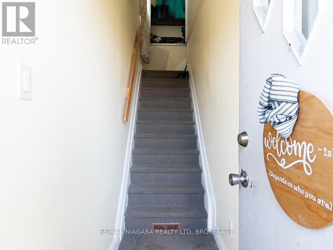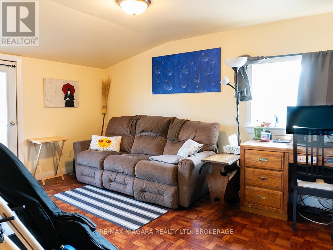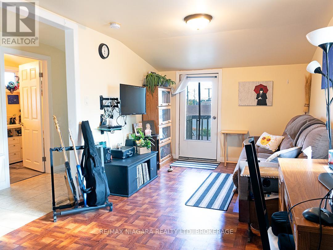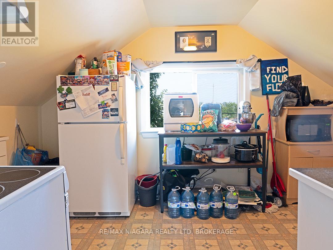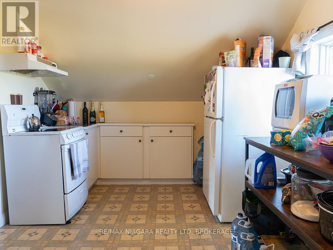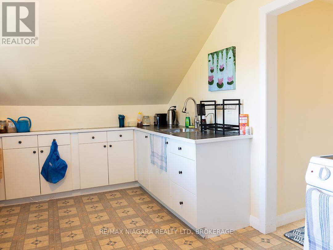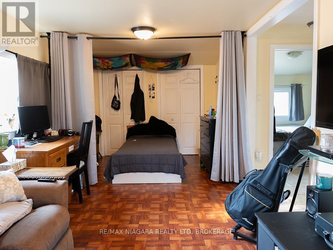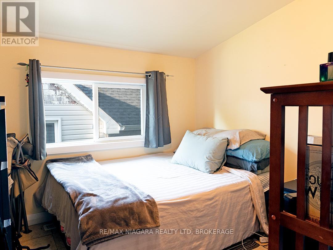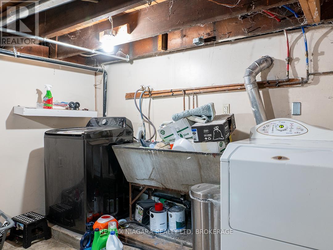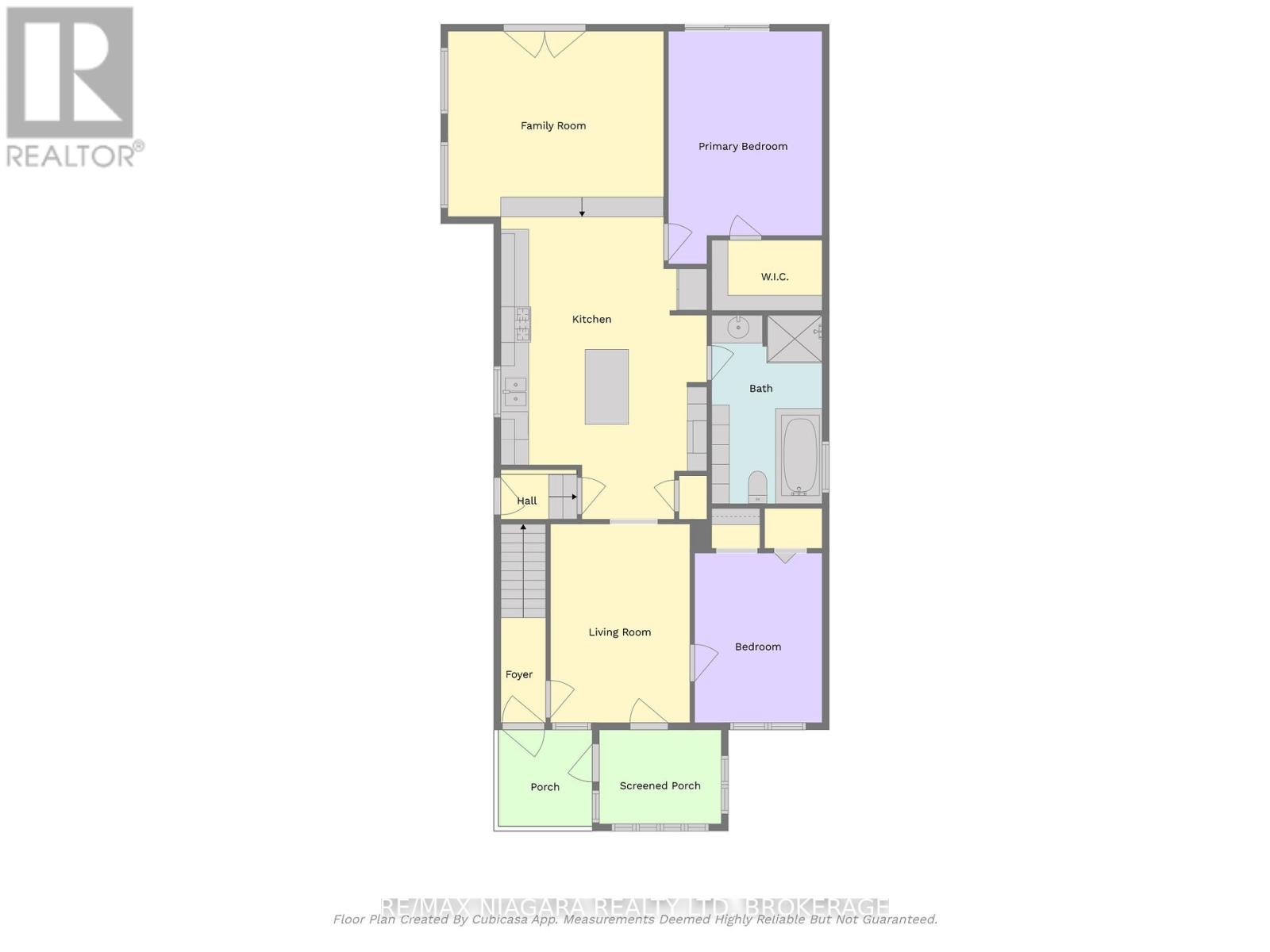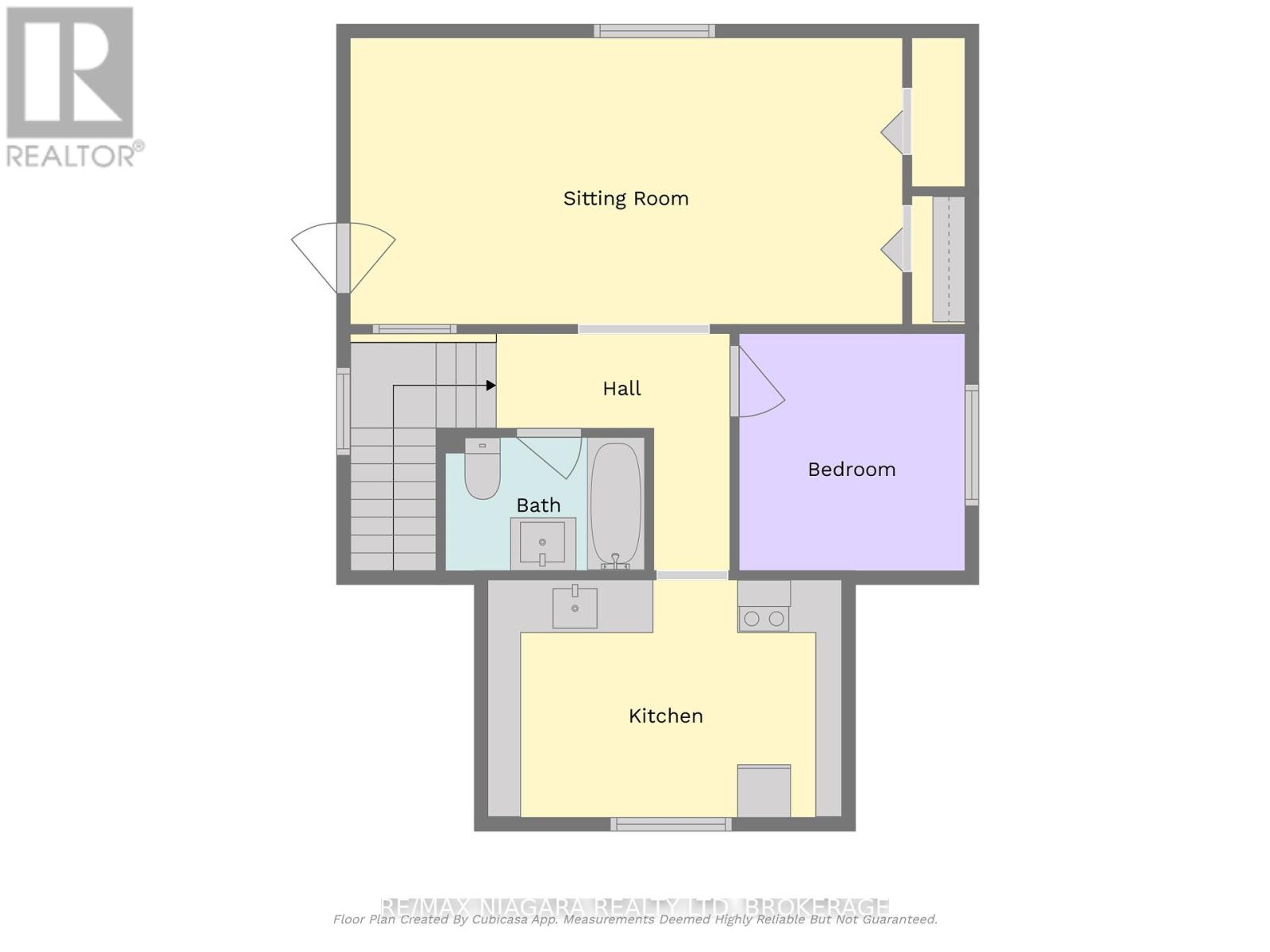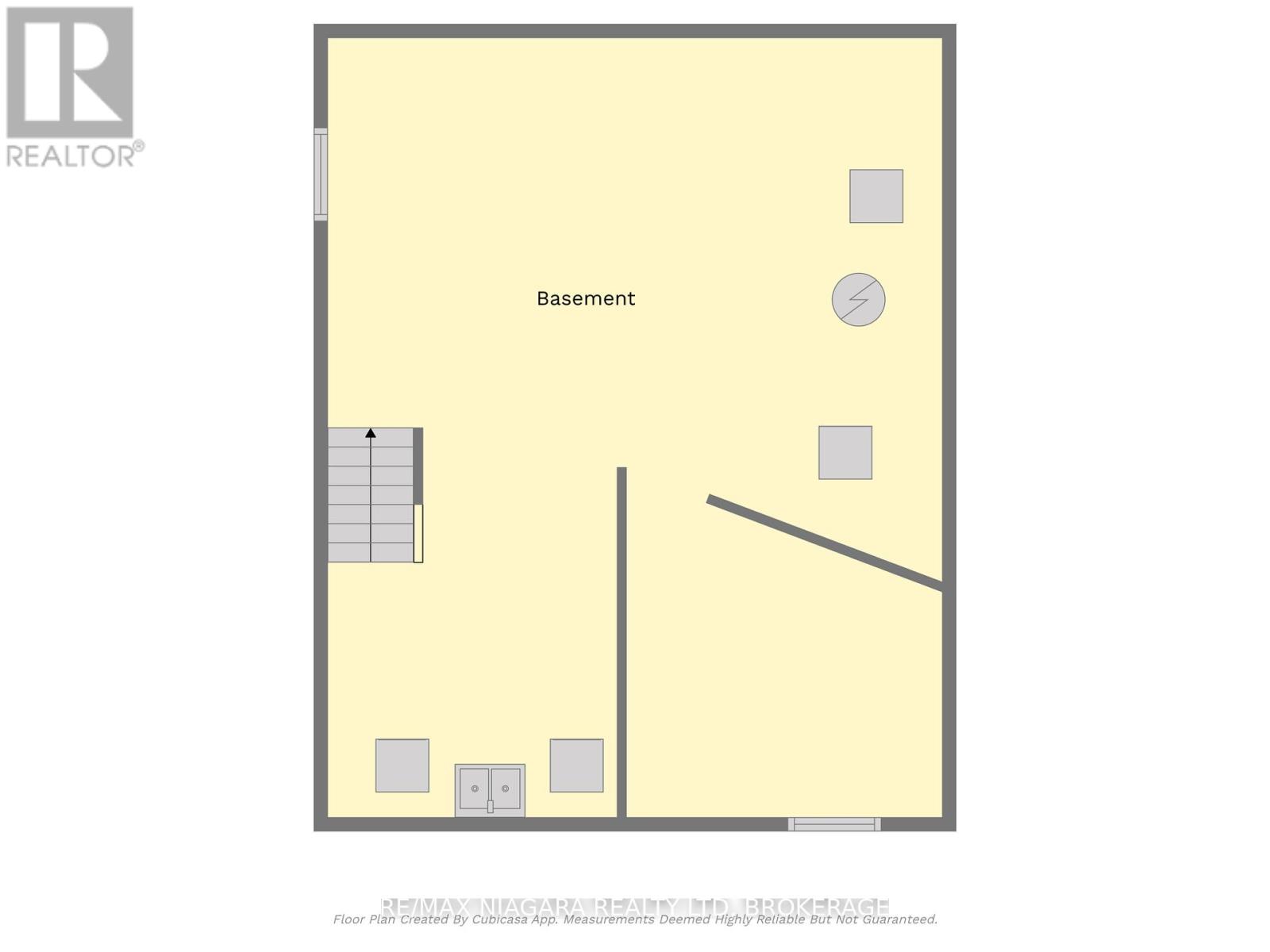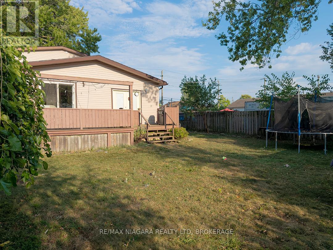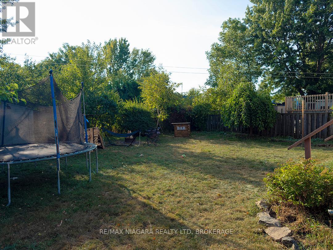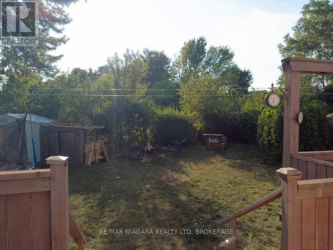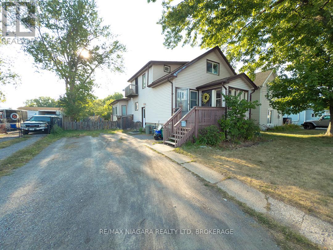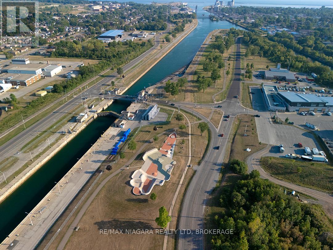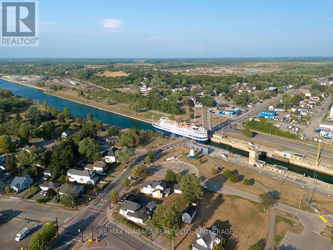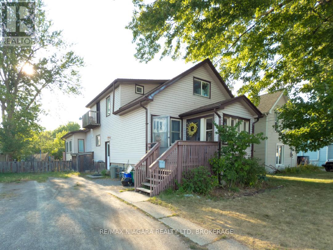
164 Mellanby Avenue
Port Colborne, Ontario L3K 2L8
Two Units!! Right across from Lock 8 Park, this Port Colborne property offers one of the best seats in town to watch ships - including regular cruise ship visits - pass through the Welland Canal. This home is currently set up with a 2-bedroom main floor home and a separate, self-contained 1-bedroom apartment upstairs. The main floor features a cherrywood kitchen with granite counters, centre island, and ceramic flooring, open to a sunken family room with patio doors to the fenced backyard and deck. The spacious primary bedroom also opens to the deck, and the spa-style bathroom offers a jetted tub and walk-in shower. A separate dining room with hardwood floors completes the main floor. Upstairs, is a separate apartment with a kitchen, living room, bedroom, and full bath, plus a charming balcony with views of the park and canal. This property has a new Central Air & smart thermostat (installed in 2022). This home was renovated extensively in 2009 under previous ownership and is well maintained. Just minutes to Highway 3 for an easy commute, Port Colborne sits on the shores of Lake Erie and is known for its beaches, festivals, lively downtown, and working canal. Main floor unit is currently tenanted, and the upper unit is vacant. Contact for Income & Expense details. (id:15265)
$475,000 For sale
- MLS® Number
- X12344782
- Type
- Single Family
- Building Type
- House
- Bedrooms
- 3
- Bathrooms
- 2
- Parking
- 2
- SQ Footage
- 1,500 - 2,000 ft2
- Cooling
- Central Air Conditioning
- Heating
- Forced Air
Property Details
| MLS® Number | X12344782 |
| Property Type | Single Family |
| Community Name | 877 - Main Street |
| AmenitiesNearBy | Park, Marina |
| CommunityFeatures | Community Centre |
| EquipmentType | Water Heater, Air Conditioner |
| ParkingSpaceTotal | 2 |
| RentalEquipmentType | Water Heater, Air Conditioner |
| Structure | Deck, Porch |
Parking
| No Garage |
Land
| Acreage | No |
| LandAmenities | Park, Marina |
| Sewer | Sanitary Sewer |
| SizeDepth | 132 Ft |
| SizeFrontage | 56 Ft |
| SizeIrregular | 56 X 132 Ft |
| SizeTotalText | 56 X 132 Ft|under 1/2 Acre |
| ZoningDescription | R2 |
Building
| BathroomTotal | 2 |
| BedroomsAboveGround | 3 |
| BedroomsTotal | 3 |
| Age | 100+ Years |
| BasementType | Partial |
| ConstructionStyleAttachment | Detached |
| CoolingType | Central Air Conditioning |
| ExteriorFinish | Vinyl Siding |
| FoundationType | Poured Concrete, Block |
| HeatingFuel | Natural Gas |
| HeatingType | Forced Air |
| StoriesTotal | 2 |
| SizeInterior | 1,500 - 2,000 Ft2 |
| Type | House |
| UtilityWater | Municipal Water |
Rooms
| Level | Type | Length | Width | Dimensions |
|---|---|---|---|---|
| Second Level | Kitchen | 4.02 m | 2.7 m | 4.02 m x 2.7 m |
| Second Level | Living Room | 6.27 m | 3.26 m | 6.27 m x 3.26 m |
| Second Level | Bedroom 3 | 2.57 m | 2.7 m | 2.57 m x 2.7 m |
| Basement | Utility Room | 6.97 m | 8.86 m | 6.97 m x 8.86 m |
| Main Level | Living Room | 3.03 m | 4.32 m | 3.03 m x 4.32 m |
| Main Level | Kitchen | 4.46 m | 6.58 m | 4.46 m x 6.58 m |
| Main Level | Family Room | 4.68 m | 4.03 m | 4.68 m x 4.03 m |
| Main Level | Sunroom | 2.65 m | 2.05 m | 2.65 m x 2.05 m |
| Main Level | Primary Bedroom | 3.33 m | 5.06 m | 3.33 m x 5.06 m |
| Main Level | Bedroom 2 | 2.77 m | 3.69 m | 2.77 m x 3.69 m |
Location Map
Interested In Seeing This property?Get in touch with a Davids & Delaat agent
I'm Interested In164 Mellanby Avenue
"*" indicates required fields
