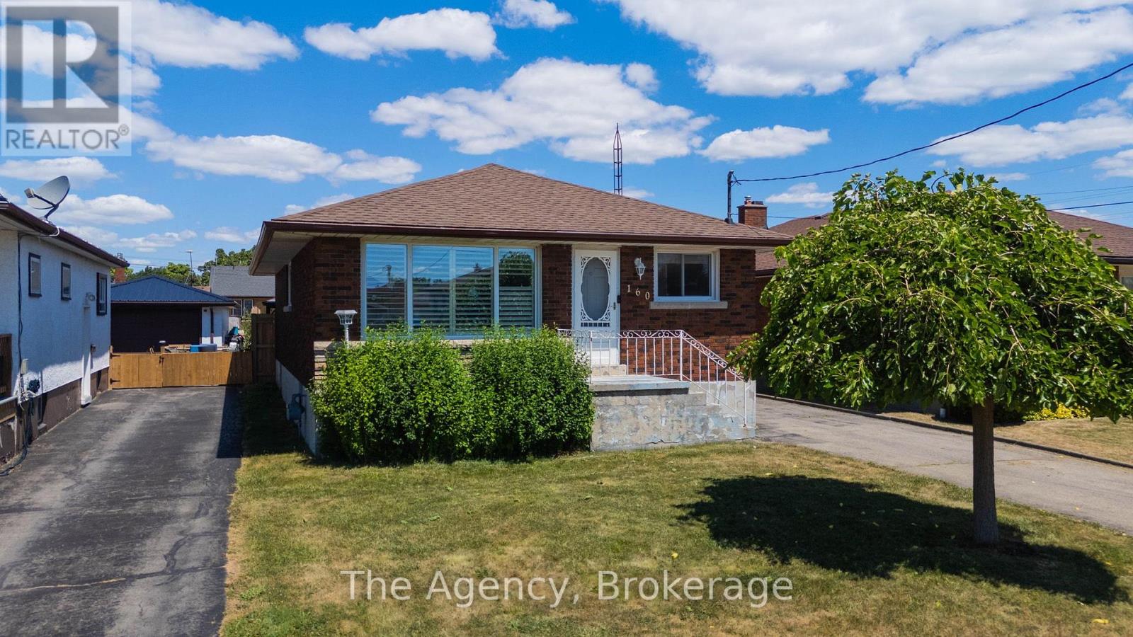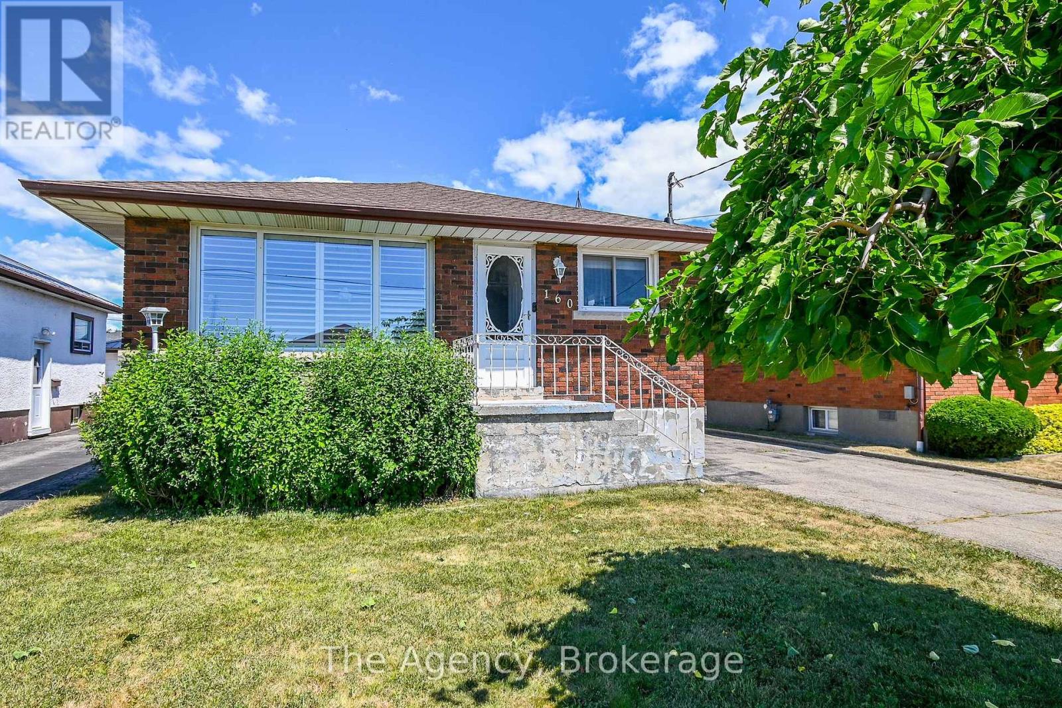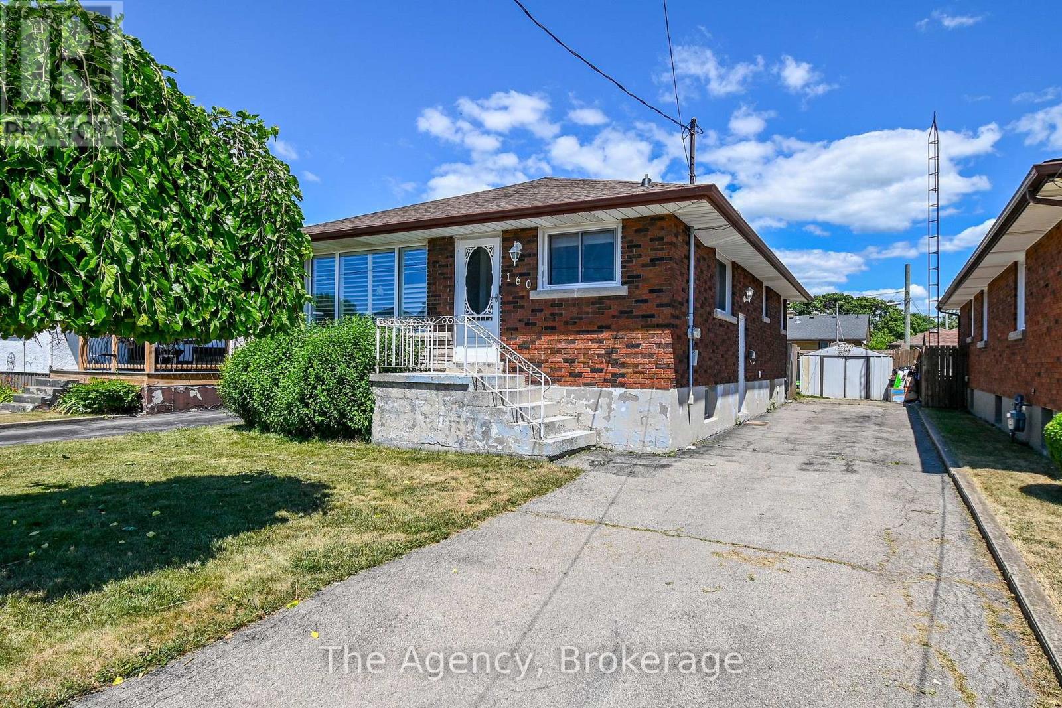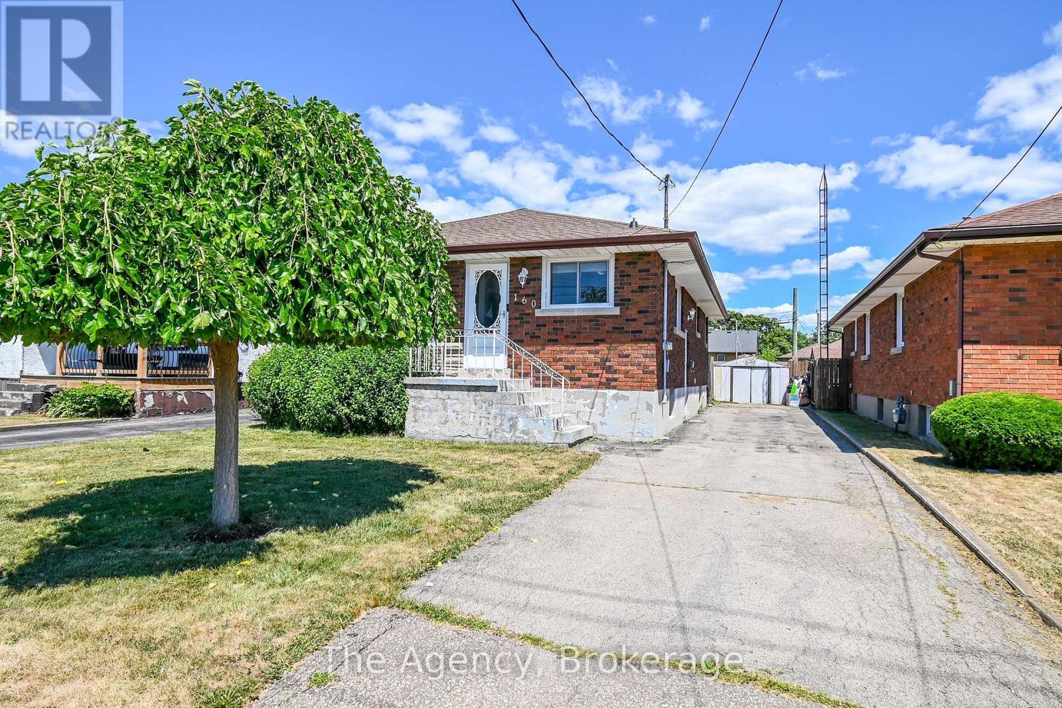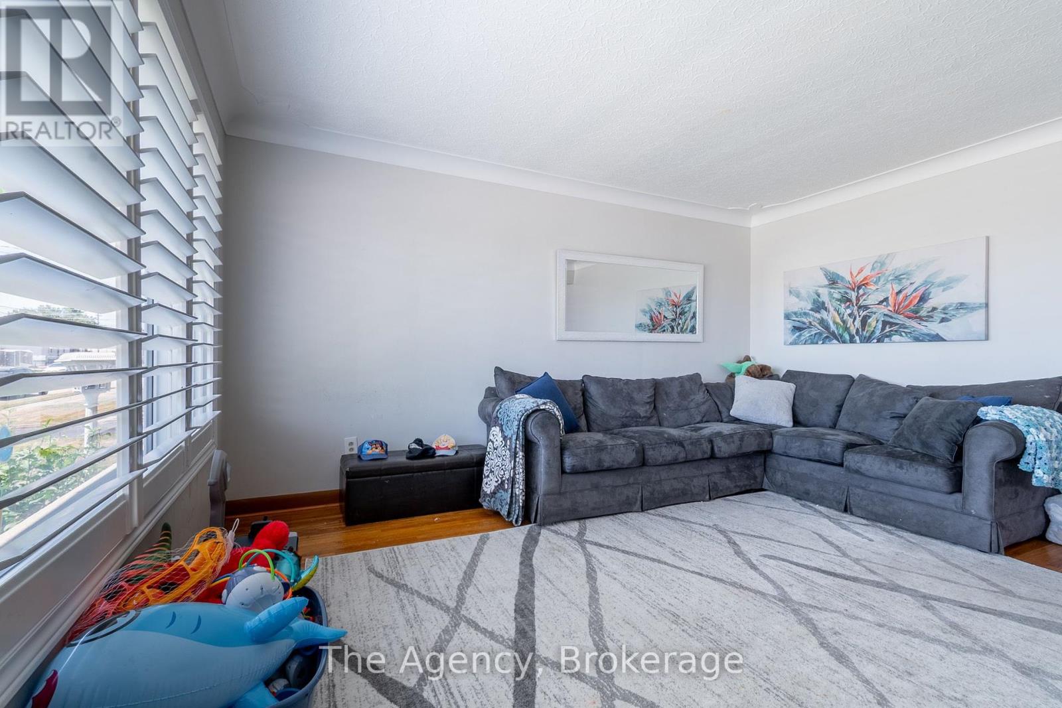160 Johnston Street
Port Colborne, Ontario L3K 1H1
Prime Location Near Trails, Parks & More! Welcome to this charming 3+1 bedroom, 2 bathroom brick bungalow nestled in a quiet, family-friendly neighbourhood just steps from the friendship trail and Johnston Street Park. This well-maintained brick bungalow home offers comfortable main-floor living with a fully finished basement, perfect for in-law and income potential or extra space to relax. Enjoy convenient access to the Vale Health & Wellness Centre, Nickel Beach, local schools, and quick highway 140 access for commuters. Whether you're heading to Port Colborne's vibrant downtown or enjoying a peaceful walk on the trail, this location has it all. 3 generous bedrooms on the main floor + 1 in the lower level fully finished basement with rec room, additional bedroom, and bathroom. This home is perfect for families, retirees, or investors looking for a move-in ready property in a desirable family friendly location. Updates include: Upstairs bathroom (2023) Roof (2022) Downstairs and bathroom (2022) You don't want to miss out on this one! Book your private showing today. (id:15265)
$439,900 For sale
- MLS® Number
- X12304354
- Type
- Single Family
- Building Type
- House
- Bedrooms
- 4
- Bathrooms
- 2
- Parking
- 4
- SQ Footage
- 700 - 1,100 ft2
- Style
- Bungalow
- Fireplace
- Fireplace
- Cooling
- Central Air Conditioning
- Heating
- Forced Air
Property Details
| MLS® Number | X12304354 |
| Property Type | Single Family |
| Community Name | 875 - Killaly East |
| AmenitiesNearBy | Beach, Golf Nearby, Park, Schools, Place Of Worship |
| CommunityFeatures | School Bus |
| EquipmentType | Water Heater |
| Features | Carpet Free, Gazebo, Sump Pump |
| ParkingSpaceTotal | 4 |
| RentalEquipmentType | Water Heater |
| Structure | Shed |
Parking
| No Garage |
Land
| Acreage | No |
| LandAmenities | Beach, Golf Nearby, Park, Schools, Place Of Worship |
| Sewer | Sanitary Sewer |
| SizeDepth | 124 Ft ,9 In |
| SizeFrontage | 40 Ft |
| SizeIrregular | 40 X 124.8 Ft |
| SizeTotalText | 40 X 124.8 Ft |
| ZoningDescription | R2 |
Building
| BathroomTotal | 2 |
| BedroomsAboveGround | 3 |
| BedroomsBelowGround | 1 |
| BedroomsTotal | 4 |
| Amenities | Fireplace(s) |
| Appliances | Dishwasher, Dryer, Humidifier, Stove, Washer, Refrigerator |
| ArchitecturalStyle | Bungalow |
| BasementDevelopment | Finished |
| BasementType | N/a (finished) |
| ConstructionStyleAttachment | Detached |
| CoolingType | Central Air Conditioning |
| ExteriorFinish | Brick |
| FireplacePresent | Yes |
| FireplaceTotal | 1 |
| FoundationType | Poured Concrete |
| HeatingFuel | Natural Gas |
| HeatingType | Forced Air |
| StoriesTotal | 1 |
| SizeInterior | 700 - 1,100 Ft2 |
| Type | House |
| UtilityWater | Municipal Water |
Rooms
| Level | Type | Length | Width | Dimensions |
|---|---|---|---|---|
| Basement | Recreational, Games Room | 8.357 m | 7.01 m | 8.357 m x 7.01 m |
| Basement | Bedroom | 3.556 m | 3.073 m | 3.556 m x 3.073 m |
| Basement | Laundry Room | 3.658 m | 3.886 m | 3.658 m x 3.886 m |
| Main Level | Kitchen | 4.597 m | 2.337 m | 4.597 m x 2.337 m |
| Main Level | Living Room | 4.623 m | 3.785 m | 4.623 m x 3.785 m |
| Main Level | Bedroom | 2.997 m | 2.997 m | 2.997 m x 2.997 m |
| Main Level | Bedroom | 3.683 m | 2.997 m | 3.683 m x 2.997 m |
| Main Level | Bedroom | 3.531 m | 3.531 m | 3.531 m x 3.531 m |
Location Map
Interested In Seeing This property?Get in touch with a Davids & Delaat agent
I'm Interested In160 Johnston Street
"*" indicates required fields
