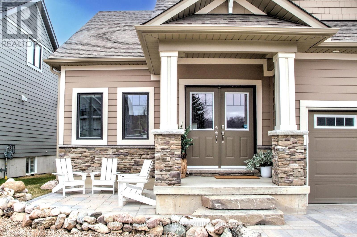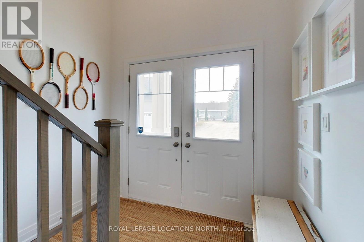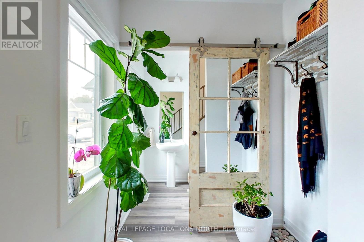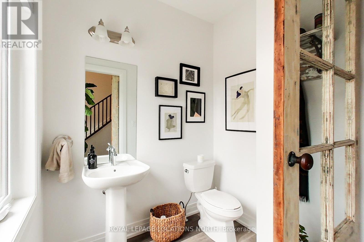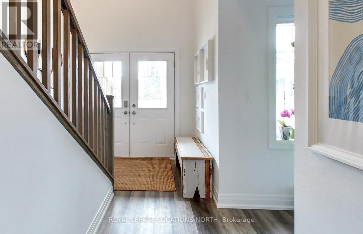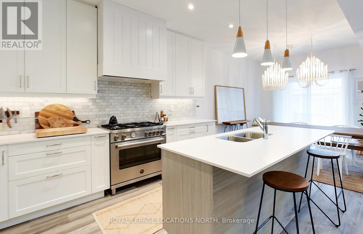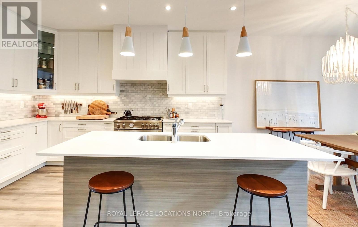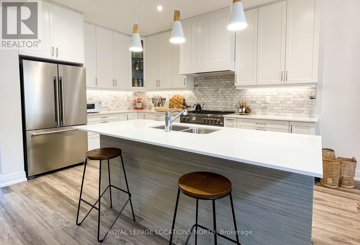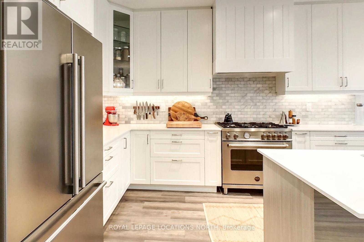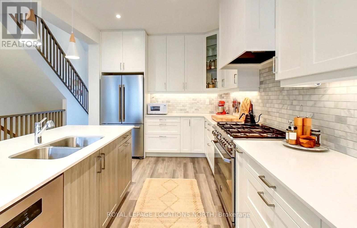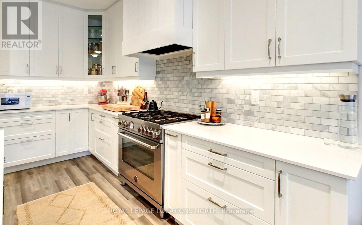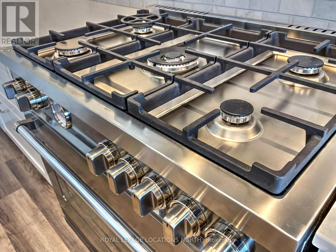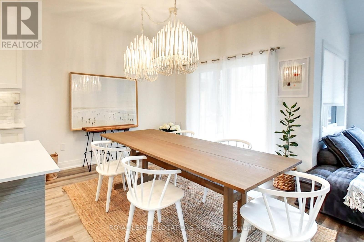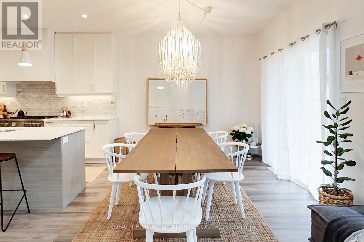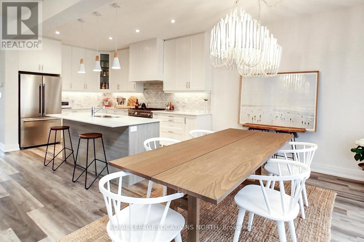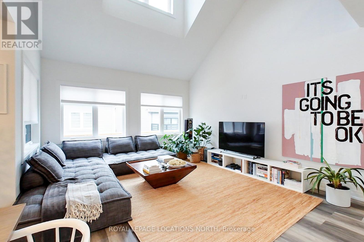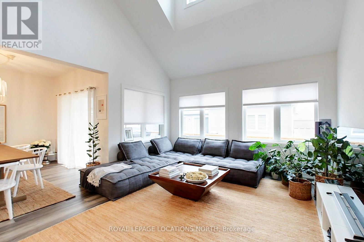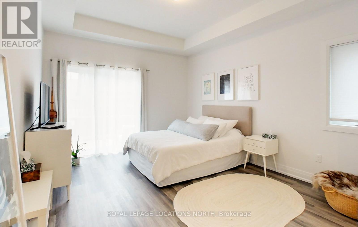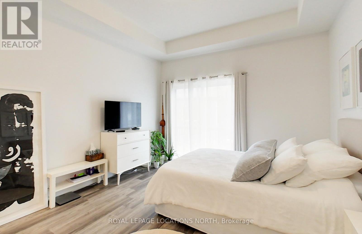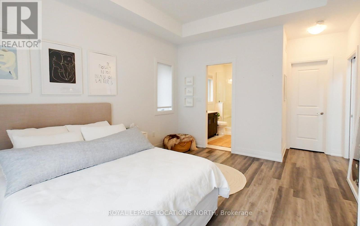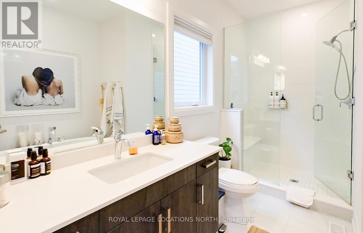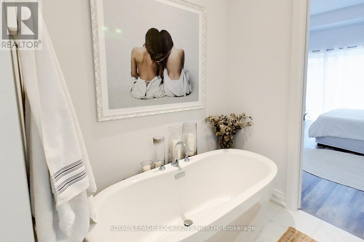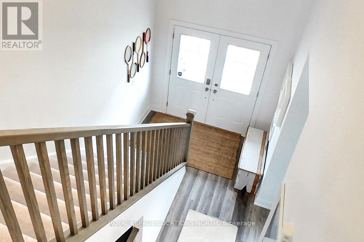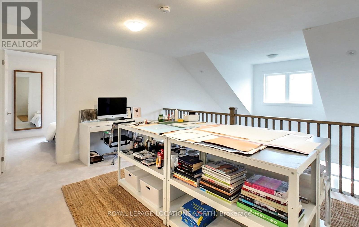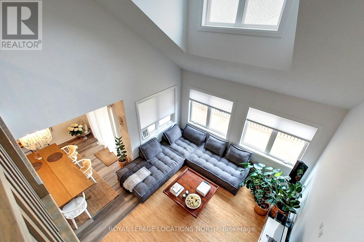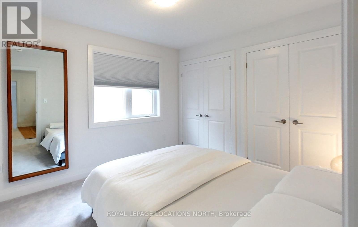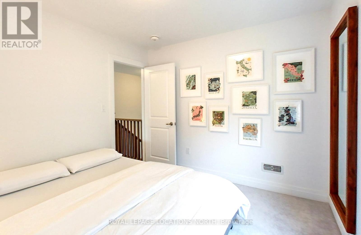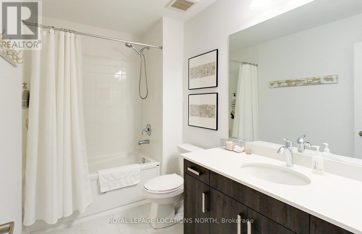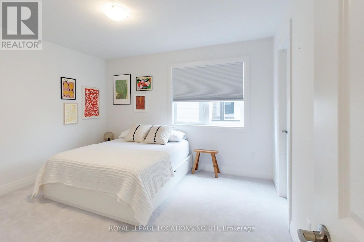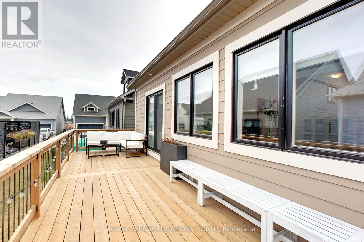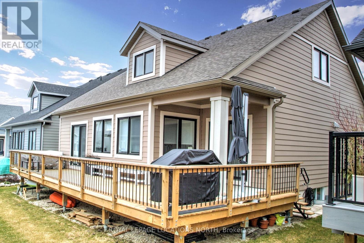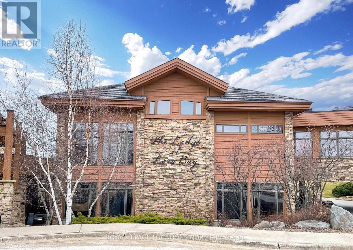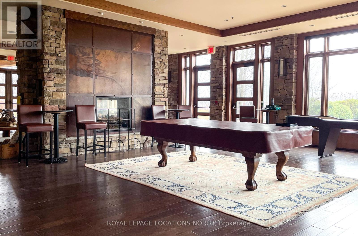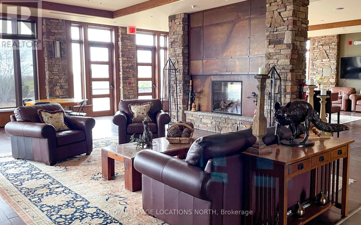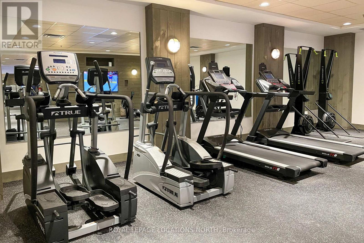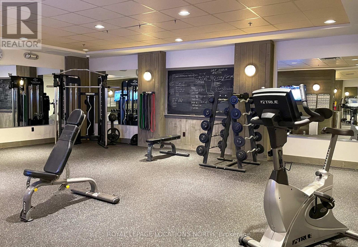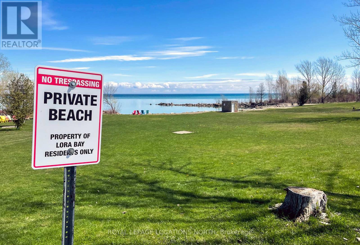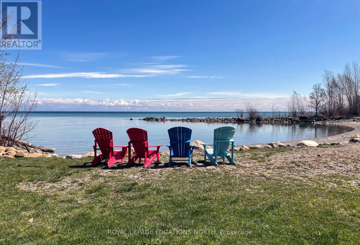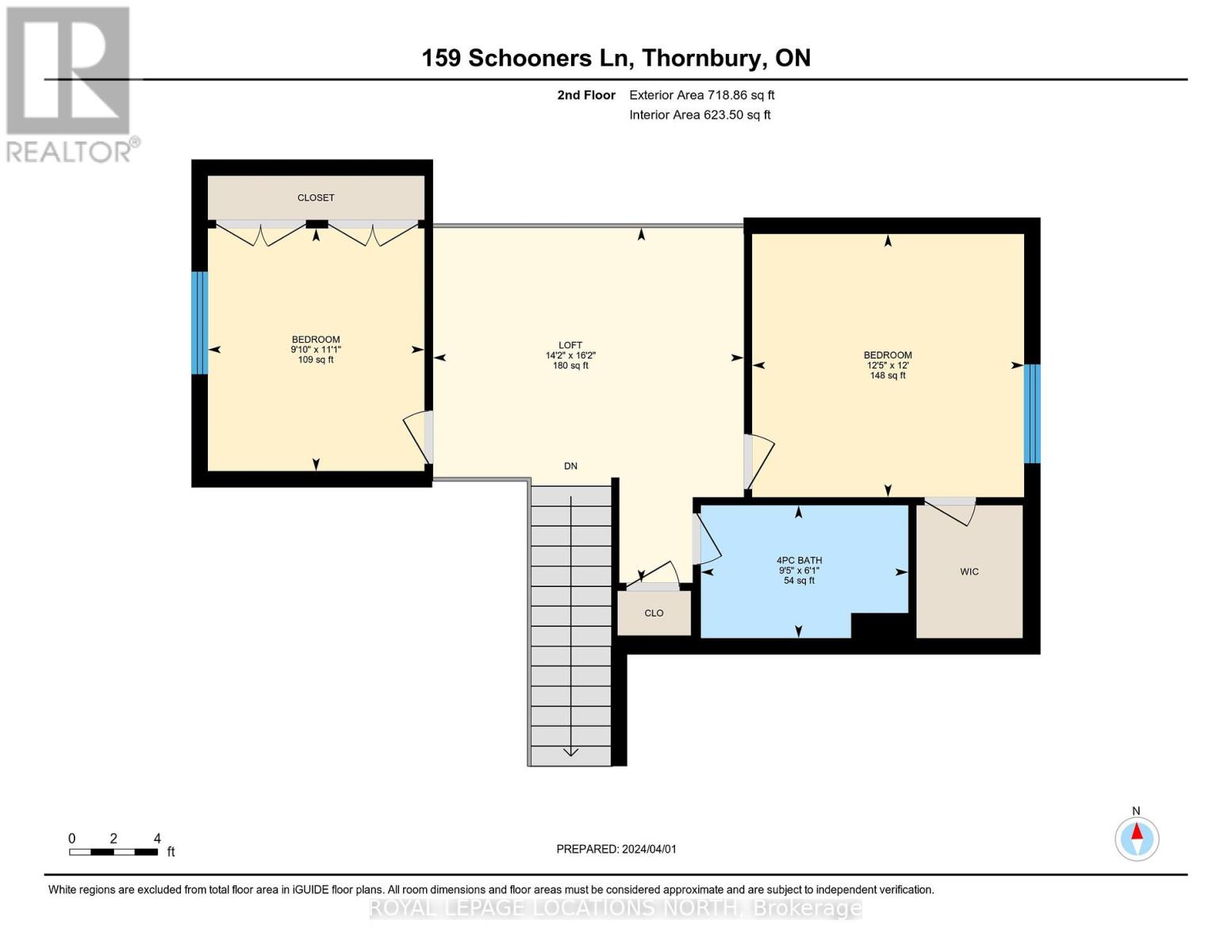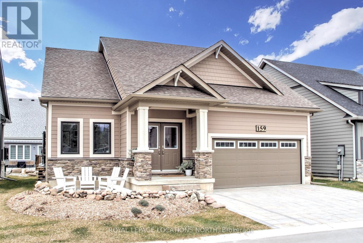
159 Schooners Lane
Blue Mountains, Ontario N0H 2P0
Annual Lease available in the LIFESTYLE community of The Cottages of Lora Bay. This tight knit community offers a private beach, a clubhouse with gathering rooms, billiards area & fitness center plus community activities like bridge games, cards & dances. You even get discounted golfing on the award winning Lora Bay Golf Club course. Simply move into this beautiful 3 bedroom 2,009 sq. ft. Northstar model and enjoy the opportunity for so many activities you won't know where to start. On the main floor you will find a bright, sunny open concept living space with luxurious vinyl flooring throughout and loads of windows. A large spacious kitchen with pot lights, gas range, Caesarstone countertops and island lead you through to the dining area that offers a sliding glass door walkout to the covered porch, ready for dining al fresco should you choose. The living room, with vaulted ceiling open to the loft above, has plenty of space to relax and unwind. In the main floor primary suite you will find coffered ceilings, a four piece bath with soaker tub and glass shower, walk in closet and sliding doors to the back yard. Also on this level is a two piece powder room, laundry area and access to the two car garage. As you head up the stairs to the second level you will find a spacious loft area, with a dormer window for extra sunshine, two more spacious bedrooms and a four piece bath. Minutes from the gourmet shops, fine dining and coffee spots in downtown Thornbury and just a short drive to the four season playground offered by Georgian Bay and The Blue Mountains. (id:15265)
$3,600 Monthly For rent
- MLS® Number
- X8244262
- Type
- Single Family
- Bedrooms
- 3
- Bathrooms
- 3
- Parking
- 4
- Cooling
- Central Air Conditioning
- Heating
- Forced Air
Property Details
| MLS® Number | X8244262 |
| Property Type | Single Family |
| Community Name | Rural Blue Mountains |
| Community Features | Pet Restrictions, School Bus |
| Features | Conservation/green Belt, Sump Pump |
| Parking Space Total | 4 |
| Structure | Deck, Patio(s), Porch |
| Water Front Name | Georgian |
Parking
| Attached Garage |
Land
| Acreage | No |
Building
| Bathroom Total | 3 |
| Bedrooms Above Ground | 3 |
| Bedrooms Total | 3 |
| Amenities | Exercise Centre, Party Room, Visitor Parking |
| Appliances | Garage Door Opener Remote(s), Water Heater |
| Basement Development | Unfinished |
| Basement Type | Full (unfinished) |
| Cooling Type | Central Air Conditioning |
| Exterior Finish | Wood, Stone |
| Fire Protection | Smoke Detectors |
| Flooring Type | Vinyl, Tile, Carpeted |
| Half Bath Total | 1 |
| Heating Fuel | Natural Gas |
| Heating Type | Forced Air |
| Stories Total | 1 |
Rooms
| Level | Type | Length | Width | Dimensions |
|---|---|---|---|---|
| Second Level | Loft | 4.32 m | 4.93 m | 4.32 m x 4.93 m |
| Second Level | Bedroom | 3.78 m | 3.66 m | 3.78 m x 3.66 m |
| Second Level | Bedroom | 3 m | 3.38 m | 3 m x 3.38 m |
| Main Level | Kitchen | 3.1 m | 4.09 m | 3.1 m x 4.09 m |
| Main Level | Dining Room | 3.1 m | 3.28 m | 3.1 m x 3.28 m |
| Main Level | Living Room | 4.34 m | 5.64 m | 4.34 m x 5.64 m |
| Main Level | Primary Bedroom | 3.71 m | 5.64 m | 3.71 m x 5.64 m |
| Main Level | Bathroom | 2.46 m | 3.4 m | 2.46 m x 3.4 m |
| Main Level | Bathroom | 1.42 m | 2.01 m | 1.42 m x 2.01 m |
| Main Level | Bathroom | 2.87 m | 1.85 m | 2.87 m x 1.85 m |
Location Map
Interested In Seeing This property?Get in touch with a Davids & Delaat agent
I'm Interested In159 Schooners Lane
"*" indicates required fields
