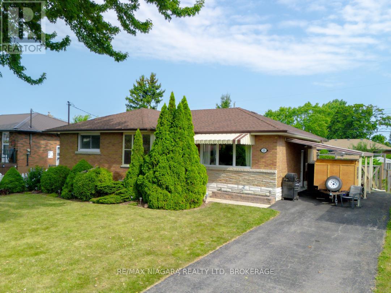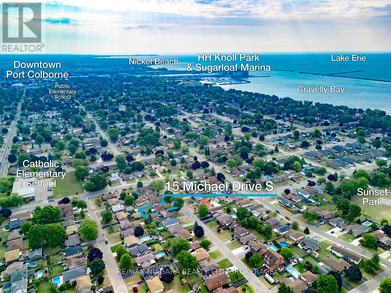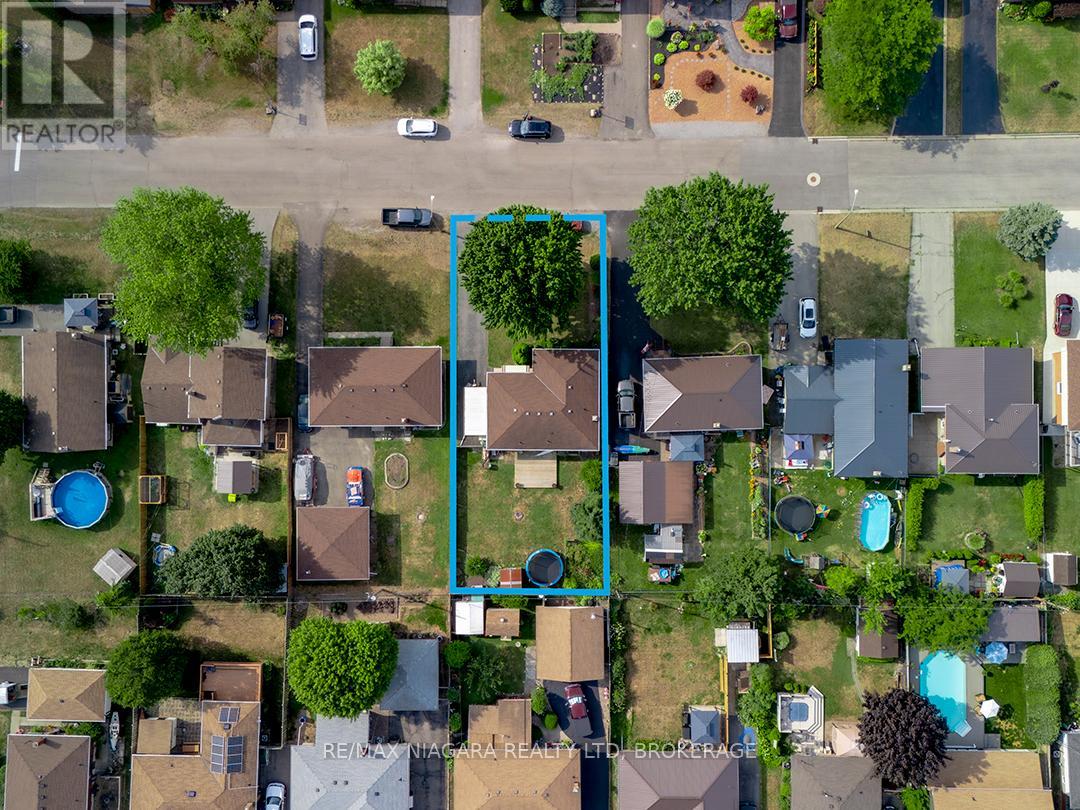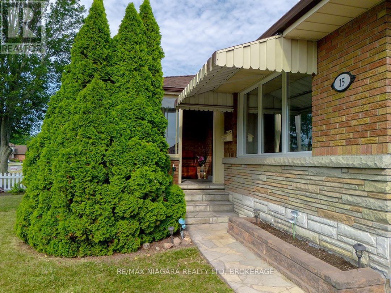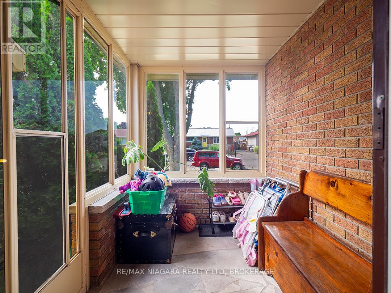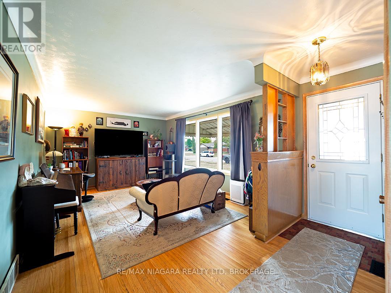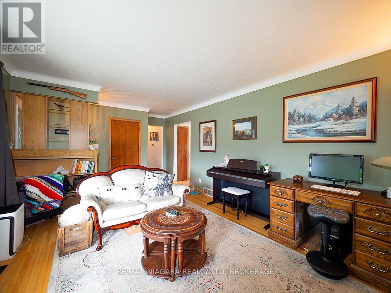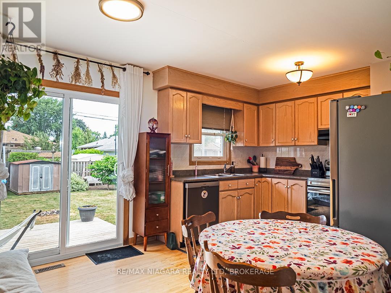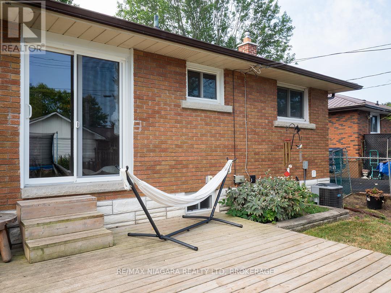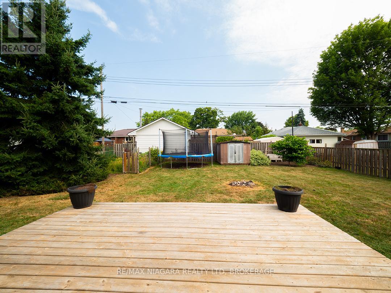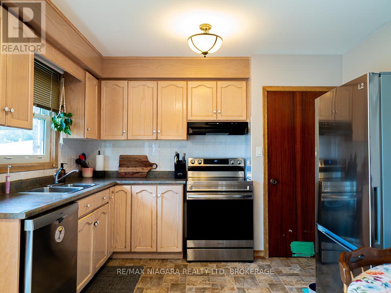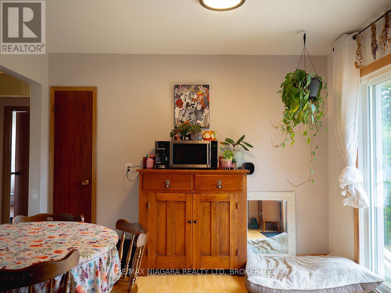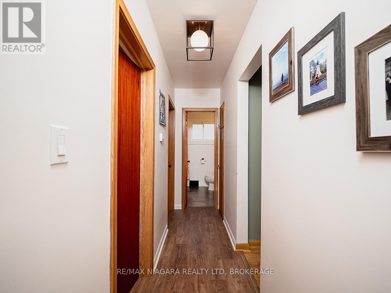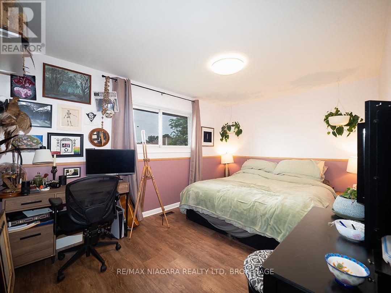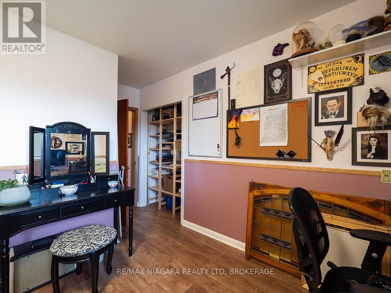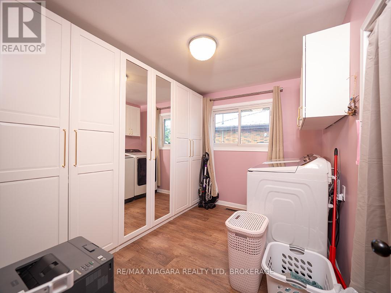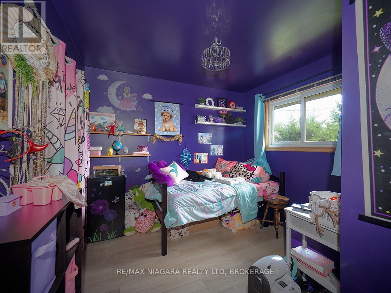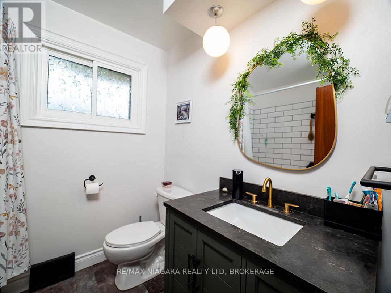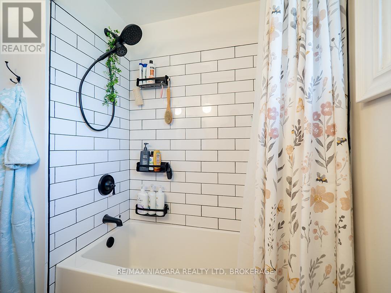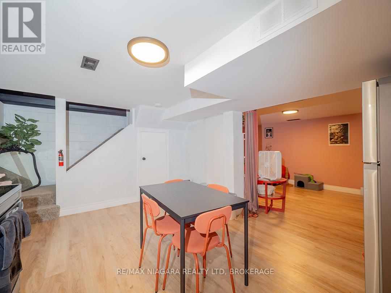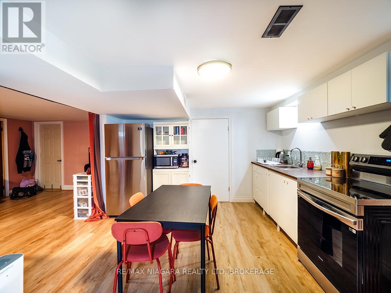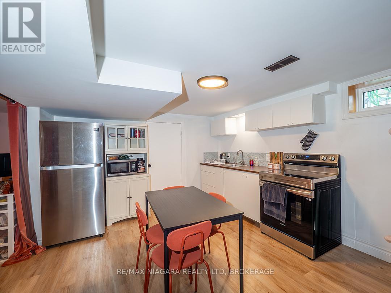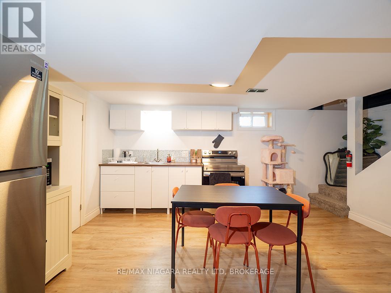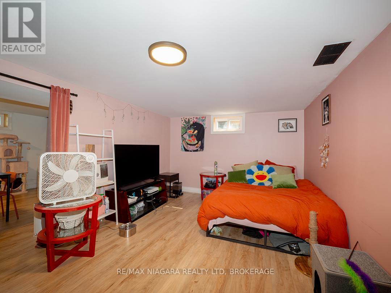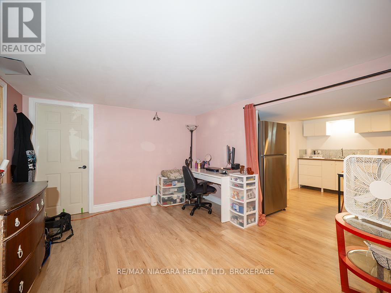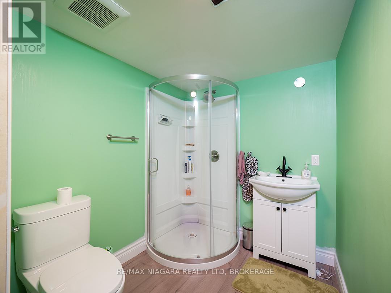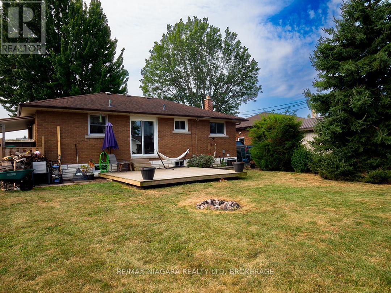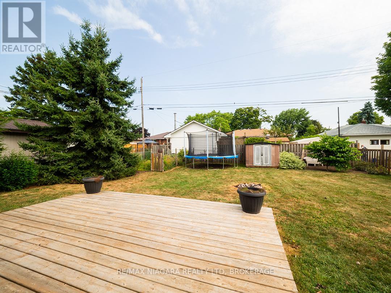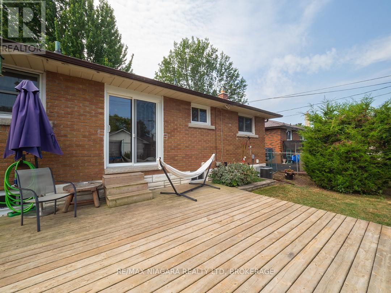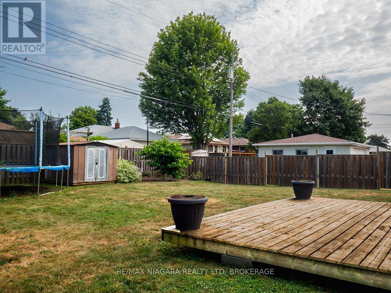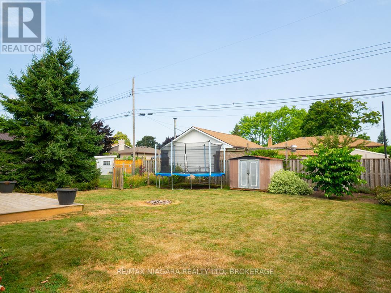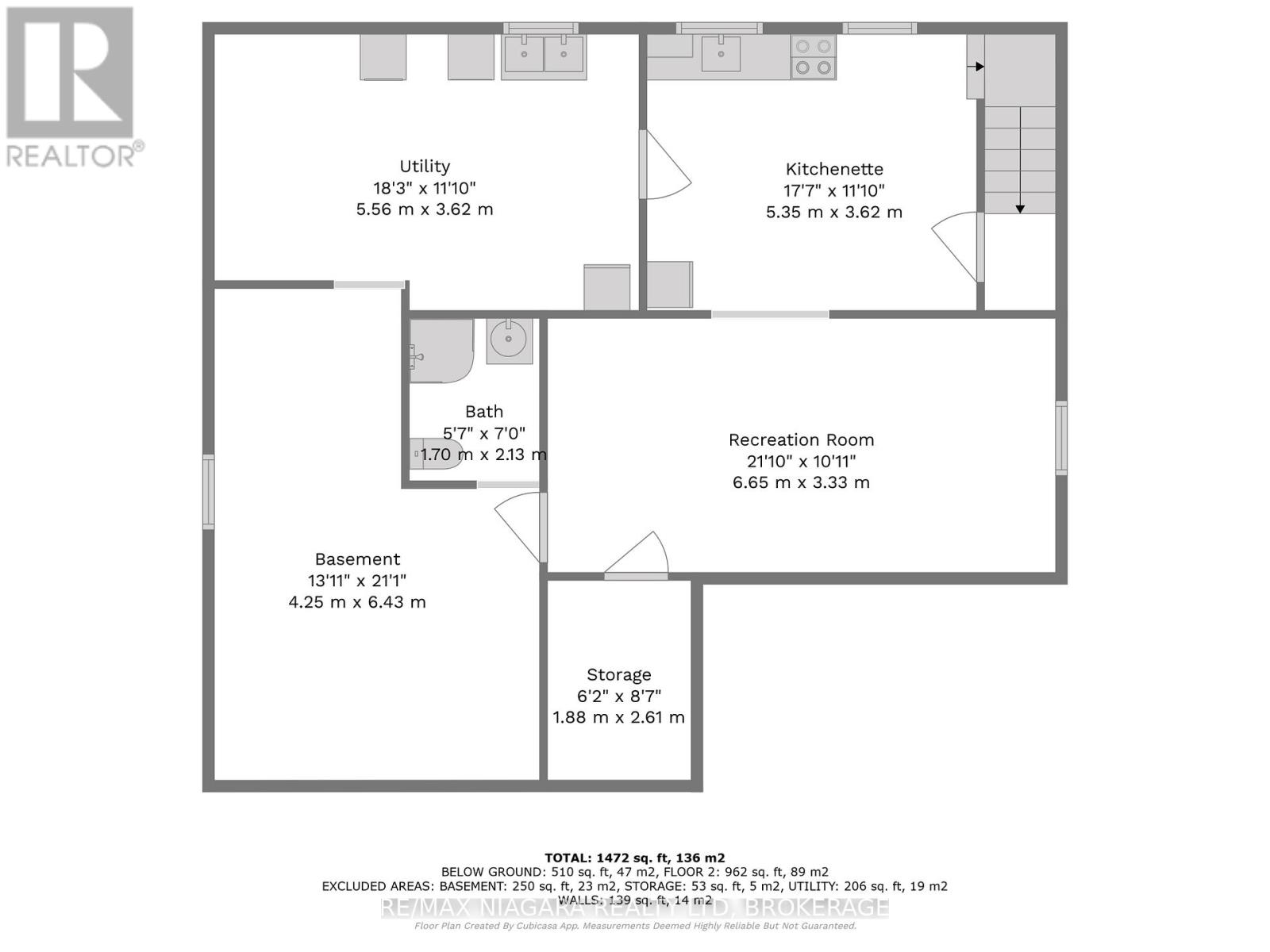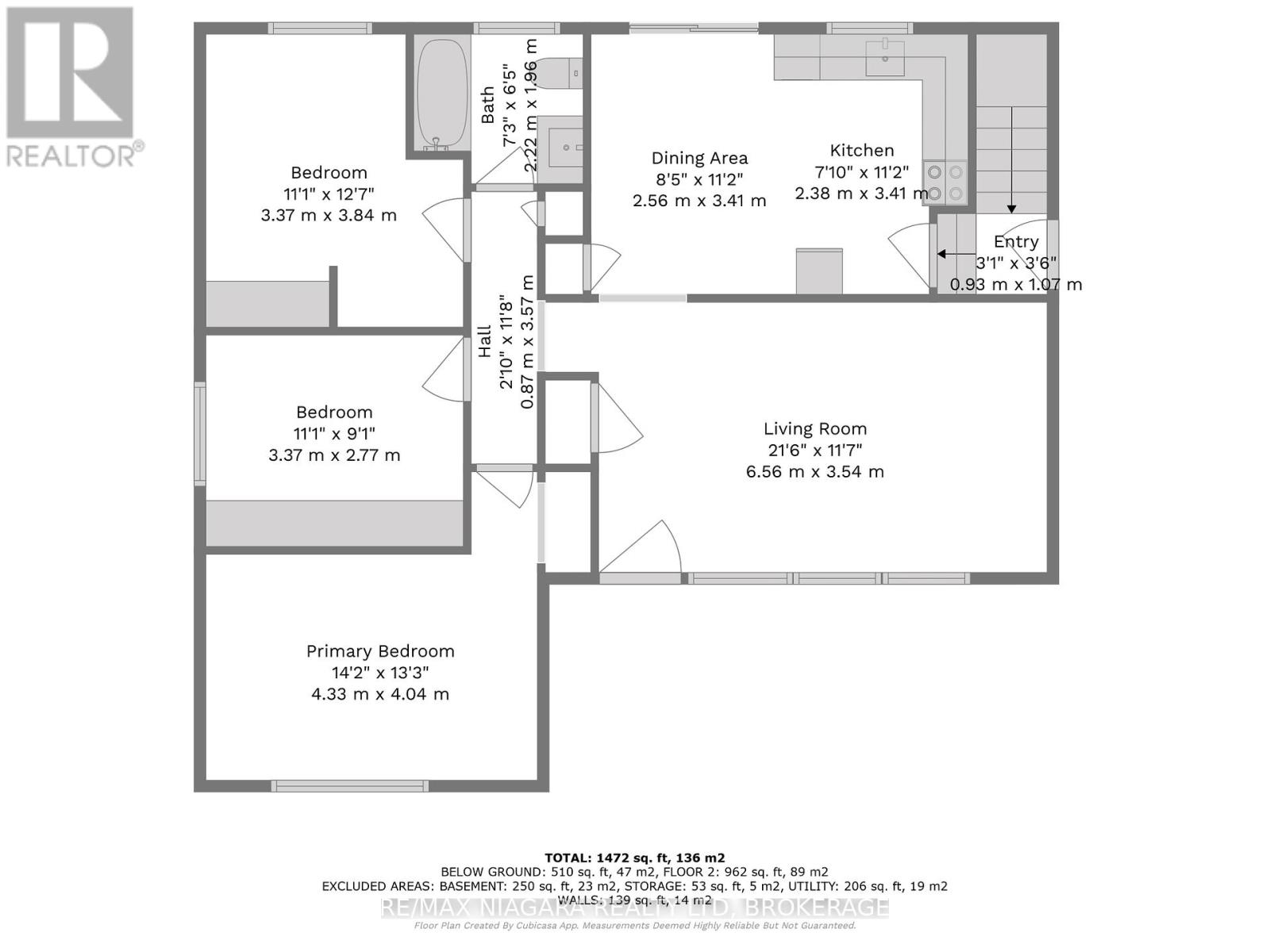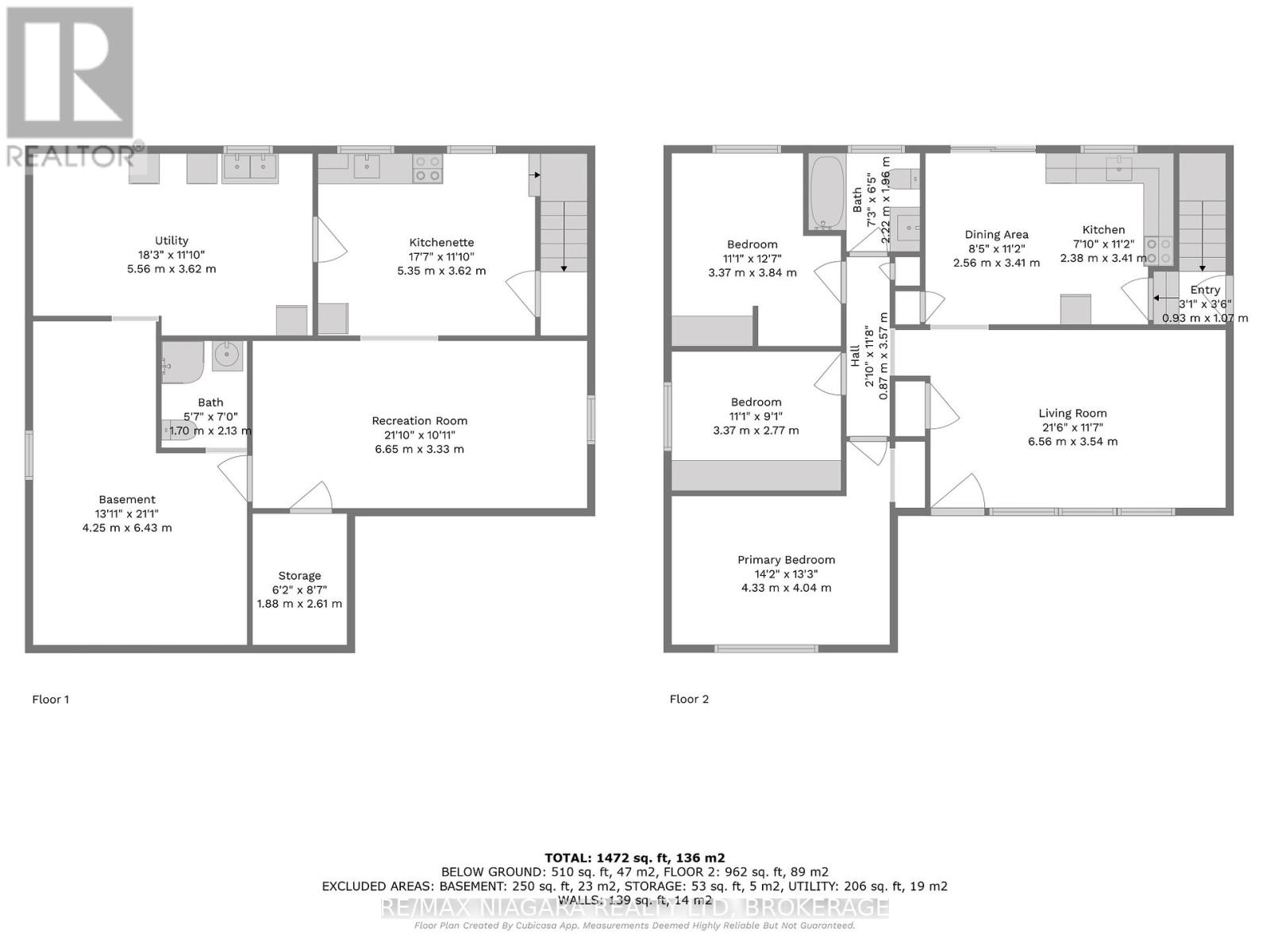15 Michael Drive S
Port Colborne, Ontario L3K 3C3
Nicely maintained and updated brick bungalow in a desirable southwest Port Colborne neighbourhood. An enclosed porch opens to this 2 bedroom, 2 bath bungalow with in-law suite or self-contained apartment potential. The main floor features hardwood floors in the living room and dining room, an updated kitchen has patio doors to the backyard deck. There are two main floor bedrooms, and a versatile main-floor walk-in closet/laundry with built-in wardrobes (easily reverted to a third bedroom if desired) - all with updated flooring.The finished lower level provides flexible living space with a kitchen, newer 3-piece bathroom, and comfortable area for guests or the option to create an apartment to generate extra income. A large backyard offers plenty of room for entertaining, gardening, or play. Sunset Park & Playground is right around the corner, along with nearby elementary schools. Close to Lake Erie's waterfront. (id:15265)
$505,000 For sale
- MLS® Number
- X12345982
- Type
- Single Family
- Building Type
- House
- Bedrooms
- 2
- Bathrooms
- 2
- Parking
- 3
- SQ Footage
- 1,100 - 1,500 ft2
- Style
- Bungalow
- Cooling
- Central Air Conditioning
- Heating
- Forced Air
Property Details
| MLS® Number | X12345982 |
| Property Type | Single Family |
| Community Name | 878 - Sugarloaf |
| AmenitiesNearBy | Park, Schools |
| EquipmentType | Water Heater |
| Features | Carpet Free, In-law Suite |
| ParkingSpaceTotal | 3 |
| RentalEquipmentType | Water Heater |
| Structure | Deck, Porch |
Parking
| Carport | |
| Garage |
Land
| Acreage | No |
| LandAmenities | Park, Schools |
| Sewer | Sanitary Sewer |
| SizeDepth | 125 Ft |
| SizeFrontage | 60 Ft |
| SizeIrregular | 60 X 125 Ft |
| SizeTotalText | 60 X 125 Ft |
| ZoningDescription | R1 |
Building
| BathroomTotal | 2 |
| BedroomsAboveGround | 2 |
| BedroomsTotal | 2 |
| Age | 51 To 99 Years |
| ArchitecturalStyle | Bungalow |
| BasementDevelopment | Finished |
| BasementType | Full (finished) |
| ConstructionStyleAttachment | Detached |
| CoolingType | Central Air Conditioning |
| ExteriorFinish | Brick Facing, Stone |
| FoundationType | Block |
| HeatingFuel | Natural Gas |
| HeatingType | Forced Air |
| StoriesTotal | 1 |
| SizeInterior | 1,100 - 1,500 Ft2 |
| Type | House |
| UtilityWater | Municipal Water |
Rooms
| Level | Type | Length | Width | Dimensions |
|---|---|---|---|---|
| Basement | Utility Room | 1.88 m | 2.61 m | 1.88 m x 2.61 m |
| Basement | Kitchen | 5.35 m | 3.62 m | 5.35 m x 3.62 m |
| Basement | Family Room | 6.65 m | 3.33 m | 6.65 m x 3.33 m |
| Basement | Laundry Room | 5.56 m | 3.62 m | 5.56 m x 3.62 m |
| Basement | Other | 4.25 m | 6.43 m | 4.25 m x 6.43 m |
| Main Level | Living Room | 6.56 m | 3.54 m | 6.56 m x 3.54 m |
| Main Level | Kitchen | 2.38 m | 3.41 m | 2.38 m x 3.41 m |
| Main Level | Dining Room | 2.56 m | 3.41 m | 2.56 m x 3.41 m |
| Main Level | Primary Bedroom | 4.33 m | 4.04 m | 4.33 m x 4.04 m |
| Main Level | Bedroom 2 | 3.37 m | 3.84 m | 3.37 m x 3.84 m |
| Main Level | Laundry Room | 3.37 m | 2.77 m | 3.37 m x 2.77 m |
Location Map
Interested In Seeing This property?Get in touch with a Davids & Delaat agent
I'm Interested In15 Michael Drive S
"*" indicates required fields
