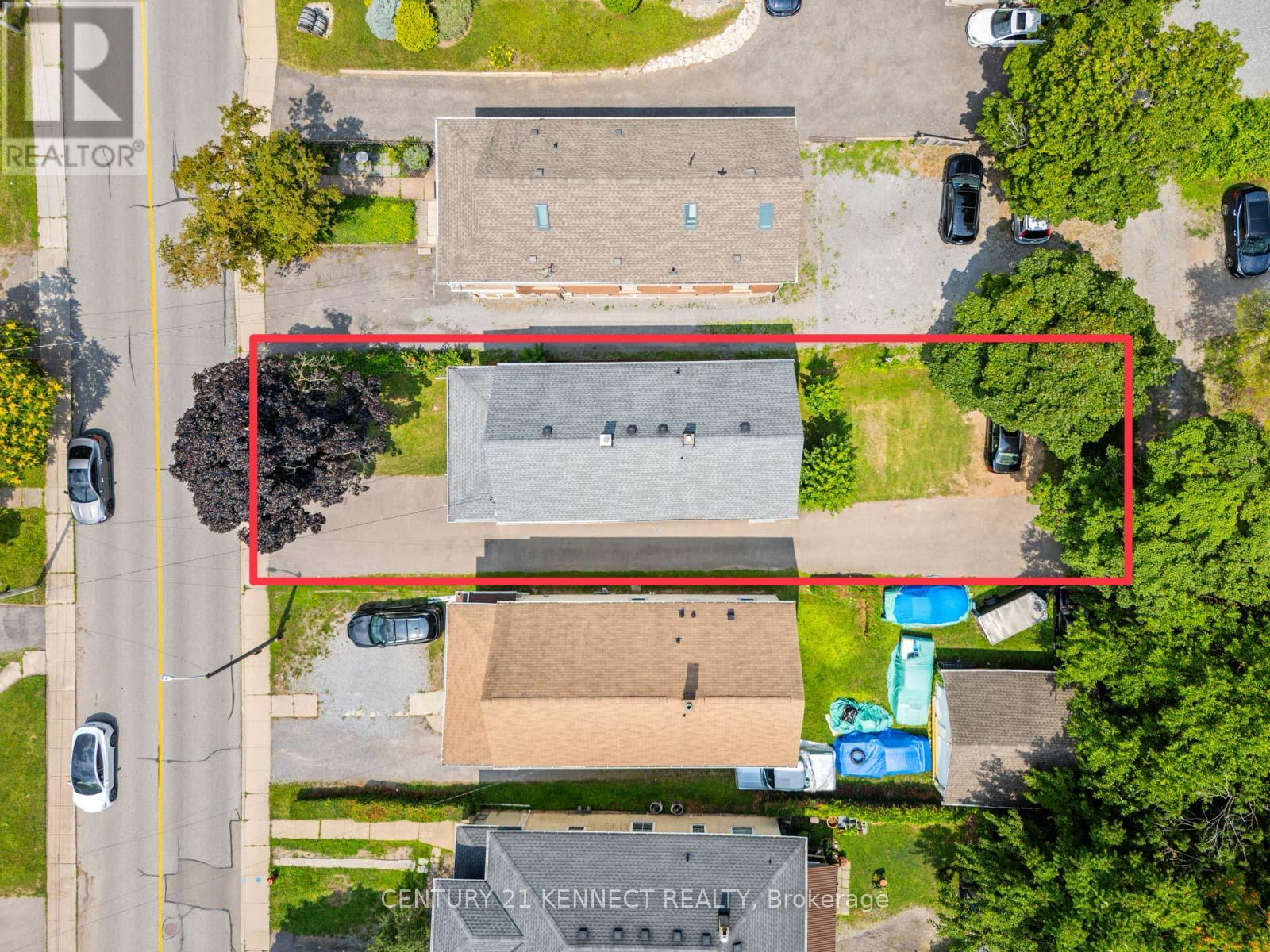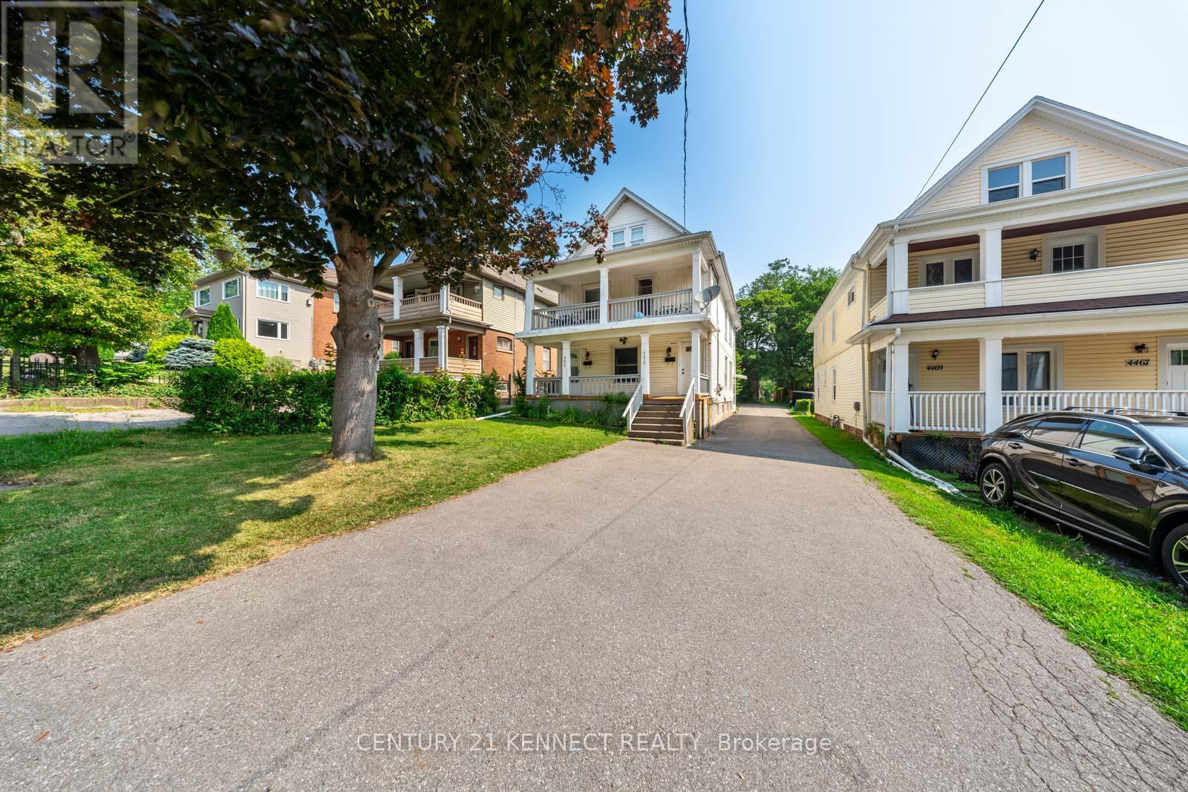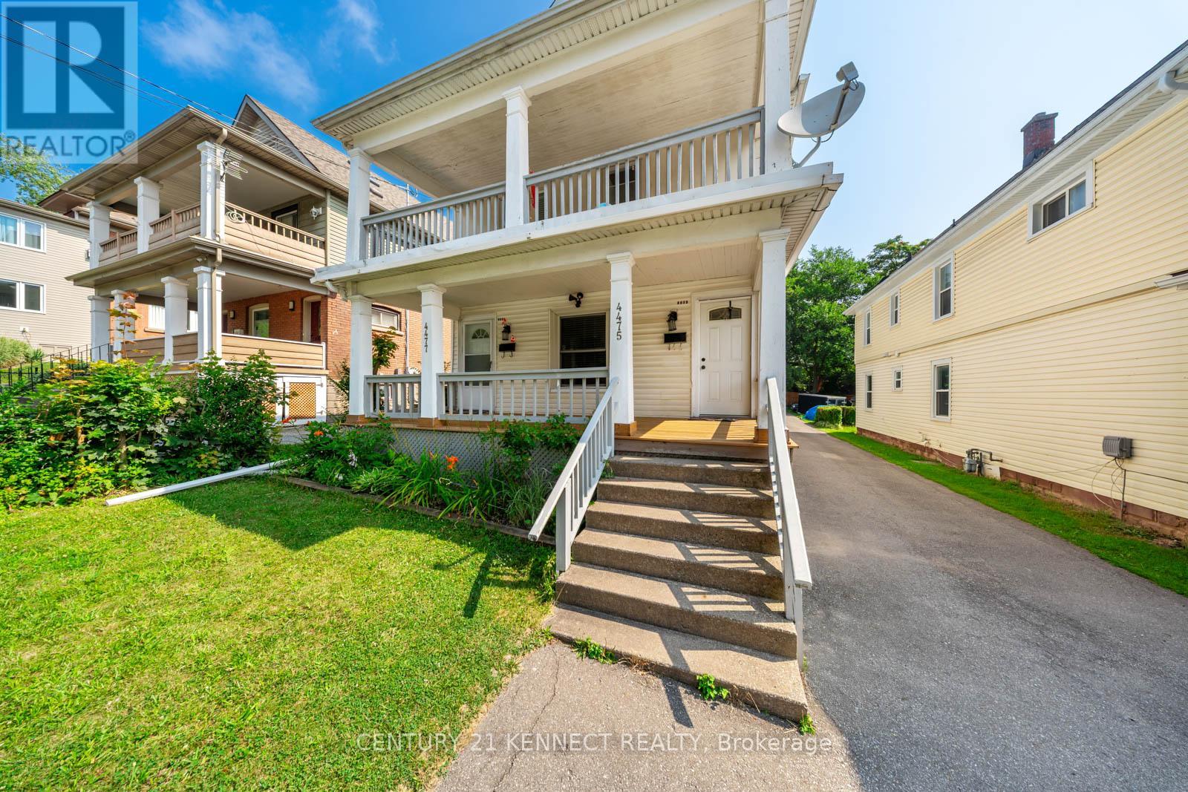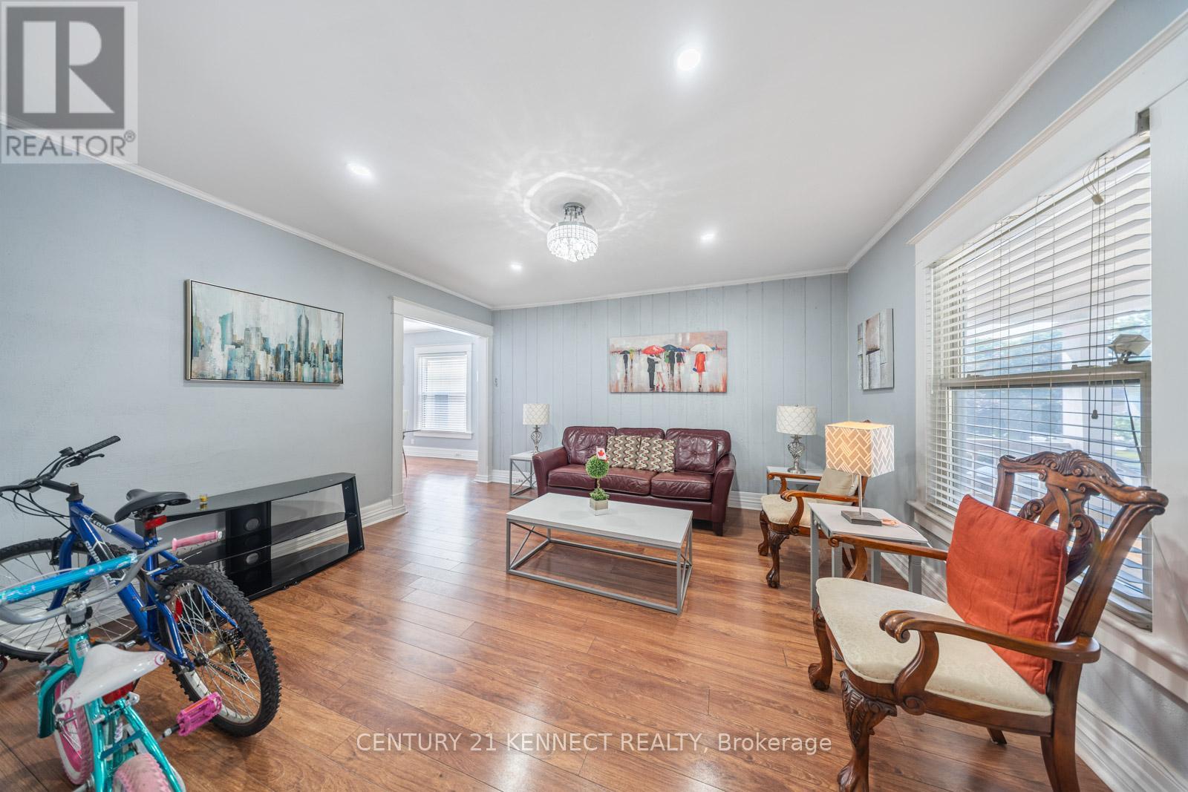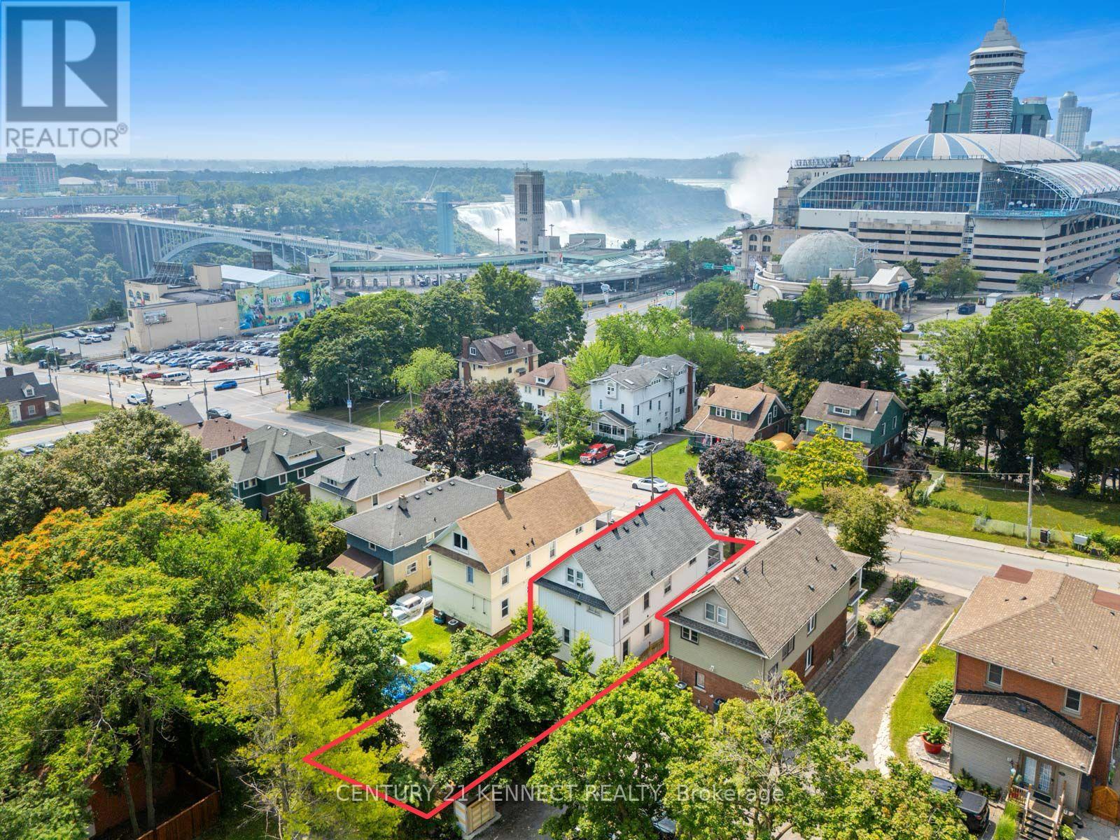
15 - 4475/4477 Hiram Street
Niagara Falls, Ontario L2E 1A2
INVESTORS OR HOUSE-HACKERS DREAM! Live for FREE or Enjoy Massive Cash Flow (approximately $1,263.00 after paying mortgage, insurance, property tax and maintenance). 4 units, fully-furnished with separate entrances, steps to the Niagara Falls which is one of the Wonders of the World. With an OVER 7% + CAP RATE, this investment is higher return than essentially anything you can find. Take action on this well-priced listing before its gone! Must see to appreciate it. (id:15265)
$875,000 For sale
- MLS® Number
- X12348085
- Type
- Single Family
- Building Type
- House
- Bedrooms
- 8
- Bathrooms
- 4
- Parking
- 6
- SQ Footage
- 2,000 - 2,500 ft2
- Cooling
- Central Air Conditioning
- Heating
- Forced Air
Property Details
| MLS® Number | X12348085 |
| Property Type | Single Family |
| Community Name | 210 - Downtown |
| EquipmentType | Water Heater |
| ParkingSpaceTotal | 6 |
| RentalEquipmentType | Water Heater |
Parking
| No Garage |
Land
| Acreage | No |
| Sewer | Sanitary Sewer |
| SizeDepth | 130 Ft |
| SizeFrontage | 37 Ft ,6 In |
| SizeIrregular | 37.5 X 130 Ft |
| SizeTotalText | 37.5 X 130 Ft |
| ZoningDescription | R2 |
Building
| BathroomTotal | 4 |
| BedroomsAboveGround | 5 |
| BedroomsBelowGround | 3 |
| BedroomsTotal | 8 |
| Appliances | Dryer, Furniture, Microwave, Stove, Washer, Window Coverings, Refrigerator |
| BasementDevelopment | Finished |
| BasementFeatures | Separate Entrance |
| BasementType | N/a (finished) |
| ConstructionStyleAttachment | Detached |
| CoolingType | Central Air Conditioning |
| ExteriorFinish | Shingles, Vinyl Siding |
| FlooringType | Laminate |
| FoundationType | Unknown |
| HeatingFuel | Natural Gas |
| HeatingType | Forced Air |
| StoriesTotal | 2 |
| SizeInterior | 2,000 - 2,500 Ft2 |
| Type | House |
| UtilityWater | Municipal Water |
Rooms
| Level | Type | Length | Width | Dimensions |
|---|---|---|---|---|
| Second Level | Bedroom 4 | 3.08 m | 2.83 m | 3.08 m x 2.83 m |
| Second Level | Living Room | 5.18 m | 4.39 m | 5.18 m x 4.39 m |
| Second Level | Dining Room | 3.35 m | 3.39 m | 3.35 m x 3.39 m |
| Second Level | Kitchen | 3.08 m | 2.78 m | 3.08 m x 2.78 m |
| Second Level | Bedroom 3 | 3.29 m | 2.83 m | 3.29 m x 2.83 m |
| Basement | Bedroom | 2.77 m | 2.65 m | 2.77 m x 2.65 m |
| Basement | Bedroom | 2.77 m | 2.65 m | 2.77 m x 2.65 m |
| Main Level | Living Room | 4.41 m | 4.08 m | 4.41 m x 4.08 m |
| Main Level | Dining Room | 3.38 m | 3.39 m | 3.38 m x 3.39 m |
| Main Level | Kitchen | 3.35 m | 2.77 m | 3.35 m x 2.77 m |
| Main Level | Bedroom | 3.29 m | 2.83 m | 3.29 m x 2.83 m |
| Main Level | Bedroom 2 | 3.08 m | 2.83 m | 3.08 m x 2.83 m |
Location Map
Interested In Seeing This property?Get in touch with a Davids & Delaat agent
I'm Interested In15 - 4475/4477 Hiram Street
"*" indicates required fields
