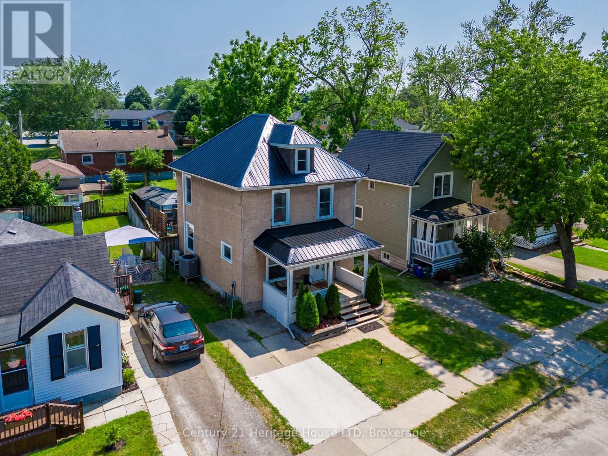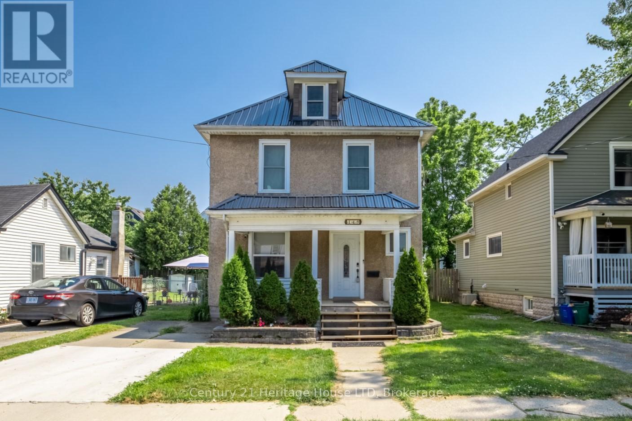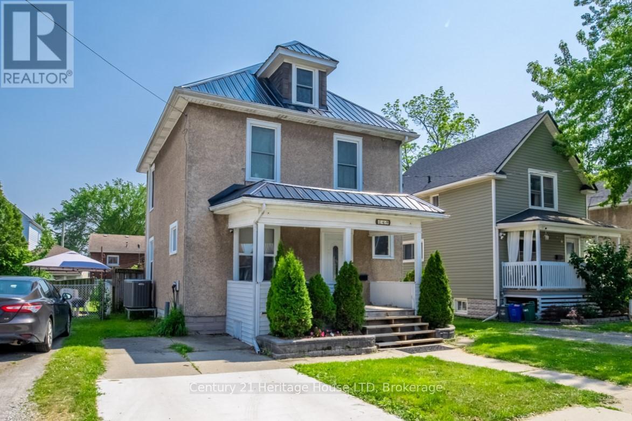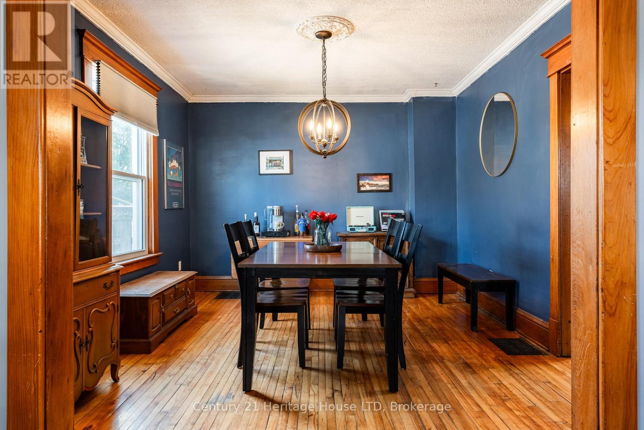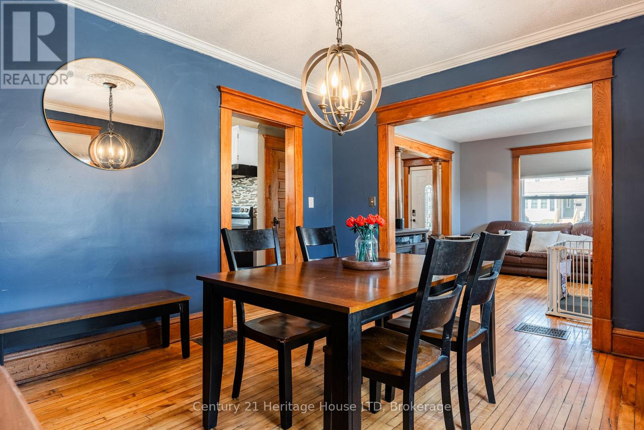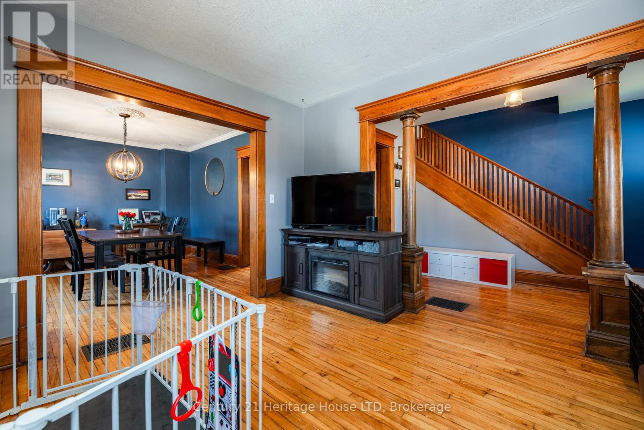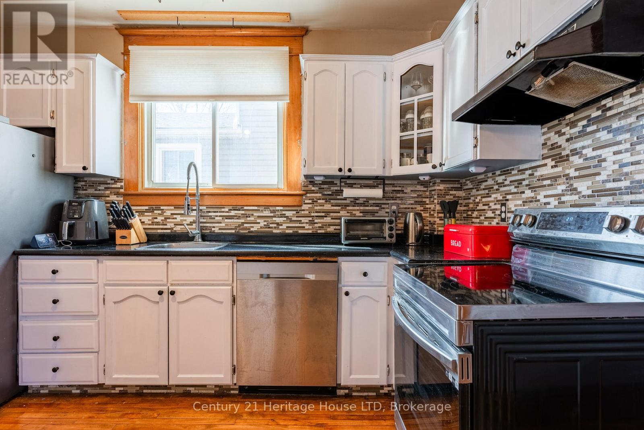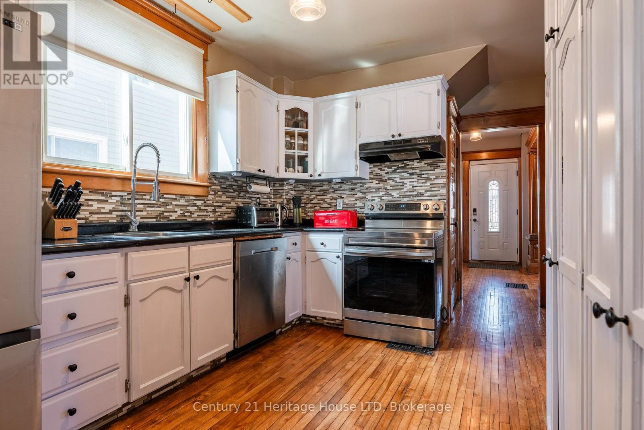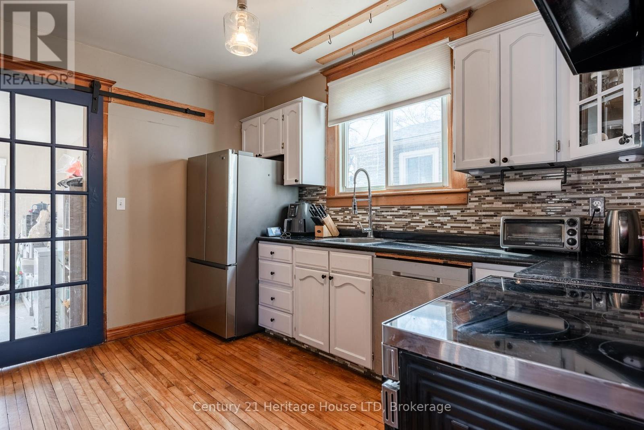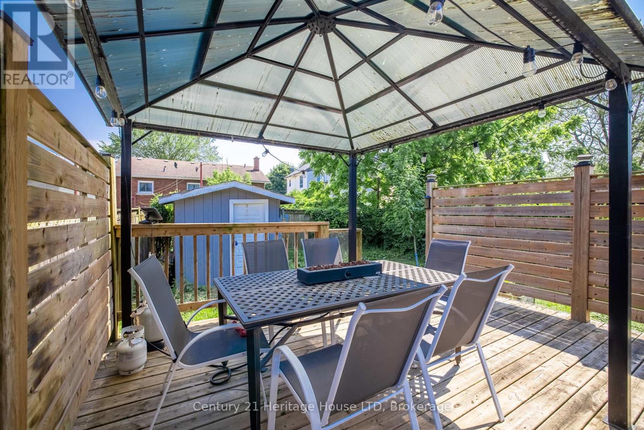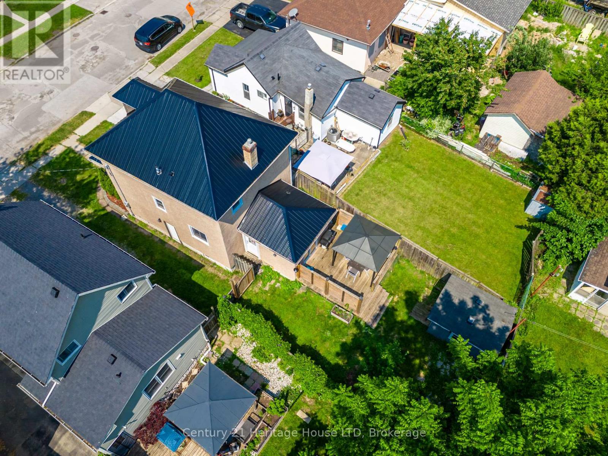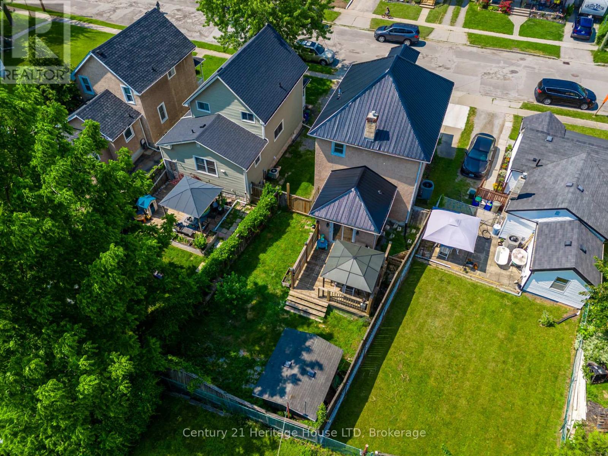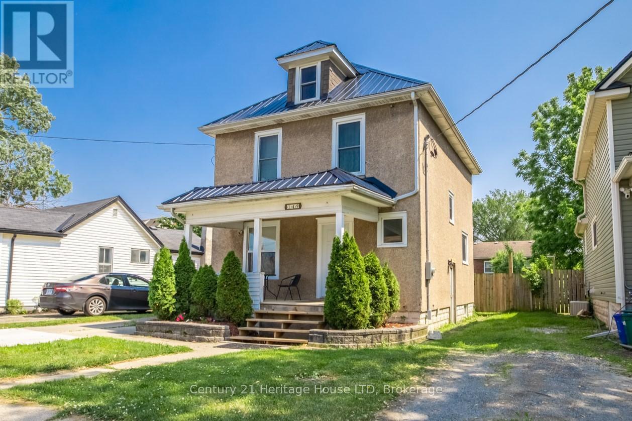
149 Bald Street
Welland, Ontario L3C 5C5
Charming Traditional "Prairie Box" Foursquare with Original Craftsman Character ~ Step into the elegance of a bygone era with this post-Victorian, Prairie Box 2-story home. Rich in character, this property blends classic architectural details with modern conveniences. Showcasing stunning original Craftsman woodwork, trim, and gleaming hardwood floors throughout, this home exudes warmth and classic charm. The inviting main floor features a spacious living room and formal dining room, ideal for entertaining, along with the convenience of a main floor laundry and a handy 2-piece bathroom, a rare find in homes of this vintage. A unique bonus awaits on the 3rd level, where a versatile loft area offers the perfect space for a home office, studio, yoga space, or cozy reading nook. Enjoy relaxing on the covered front porch, or hosting gatherings under the gazebo on the raised wood deck overlooking a fully fenced backyard, perfect for kids, pets, and summer evenings outdoors. Recent updates include appliances, metal roof(2023), furnace(2022), central A/C(2022), and hot water tank(2022). Centrally located in a walkable neighborhood just steps from the scenic canal-side walking trails, bike paths, parks, schools, grocery stores, and charming local cafes. This home offers both tranquility and everyday convenience. An opportunity to own a piece of architectural history with modern day comforts await. (id:15265)
$459,900 For sale
- MLS® Number
- X12216493
- Type
- Single Family
- Building Type
- House
- Bedrooms
- 3
- Bathrooms
- 2
- Parking
- 1
- SQ Footage
- 1,100 - 1,500 ft2
- Cooling
- Central Air Conditioning
- Heating
- Heat Pump
Property Details
| MLS® Number | X12216493 |
| Property Type | Single Family |
| Community Name | 772 - Broadway |
| AmenitiesNearBy | Public Transit |
| Features | Irregular Lot Size |
| ParkingSpaceTotal | 1 |
| Structure | Deck, Porch, Shed |
Parking
| No Garage |
Land
| Acreage | No |
| FenceType | Fenced Yard |
| LandAmenities | Public Transit |
| Sewer | Sanitary Sewer |
| SizeDepth | 99 Ft ,8 In |
| SizeFrontage | 33 Ft ,1 In |
| SizeIrregular | 33.1 X 99.7 Ft |
| SizeTotalText | 33.1 X 99.7 Ft|under 1/2 Acre |
| ZoningDescription | R2 |
Building
| BathroomTotal | 2 |
| BedroomsAboveGround | 3 |
| BedroomsTotal | 3 |
| Appliances | Water Heater, Dishwasher, Dryer, Stove, Washer, Refrigerator |
| BasementDevelopment | Unfinished |
| BasementType | N/a (unfinished) |
| ConstructionStyleAttachment | Detached |
| CoolingType | Central Air Conditioning |
| ExteriorFinish | Stucco |
| FlooringType | Hardwood, Vinyl |
| FoundationType | Block, Brick |
| HalfBathTotal | 1 |
| HeatingFuel | Electric |
| HeatingType | Heat Pump |
| StoriesTotal | 2 |
| SizeInterior | 1,100 - 1,500 Ft2 |
| Type | House |
| UtilityWater | Municipal Water |
Rooms
| Level | Type | Length | Width | Dimensions |
|---|---|---|---|---|
| Second Level | Primary Bedroom | 4.47 m | 2.74 m | 4.47 m x 2.74 m |
| Second Level | Bedroom 2 | 2.77 m | 3.89 m | 2.77 m x 3.89 m |
| Second Level | Bedroom 3 | 3.35 m | 2.43 m | 3.35 m x 2.43 m |
| Second Level | Bathroom | 2.38 m | 2.74 m | 2.38 m x 2.74 m |
| Third Level | Loft | 6 m | 3.96 m | 6 m x 3.96 m |
| Main Level | Living Room | 4.11 m | 3.42 m | 4.11 m x 3.42 m |
| Main Level | Dining Room | 4.08 m | 3.48 m | 4.08 m x 3.48 m |
| Main Level | Kitchen | 3.73 m | 2.42 m | 3.73 m x 2.42 m |
| Main Level | Mud Room | 2.41 m | 3.48 m | 2.41 m x 3.48 m |
| Main Level | Bathroom | 2.38 m | 1 m | 2.38 m x 1 m |
Location Map
Interested In Seeing This property?Get in touch with a Davids & Delaat agent
I'm Interested In149 Bald Street
"*" indicates required fields
