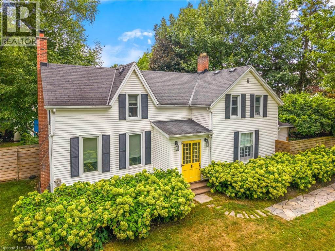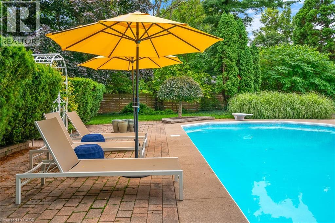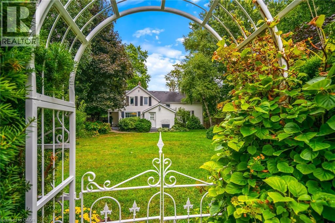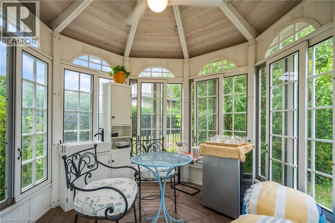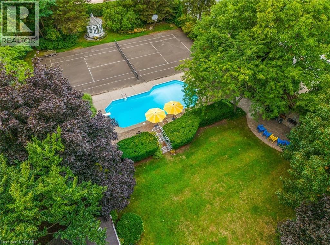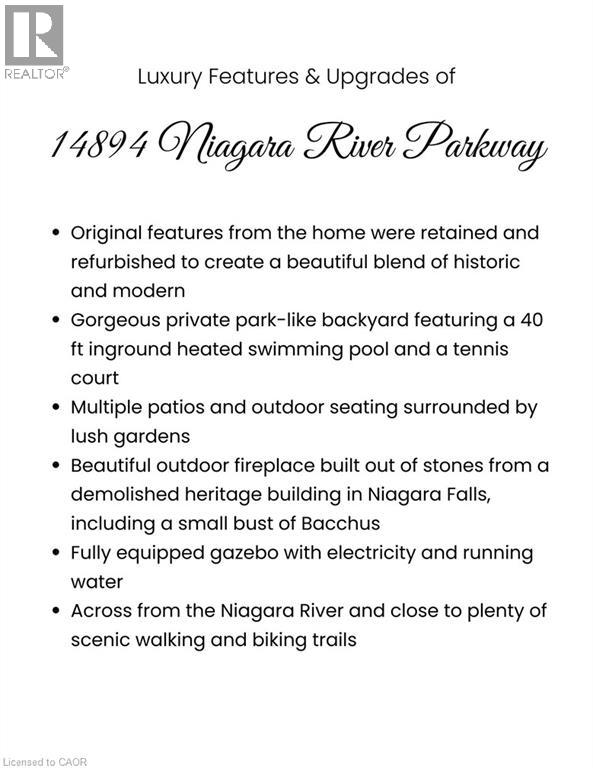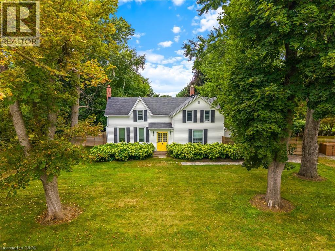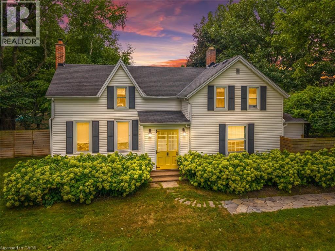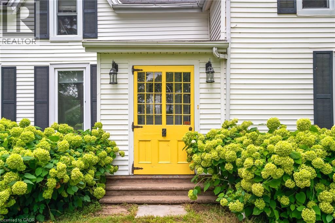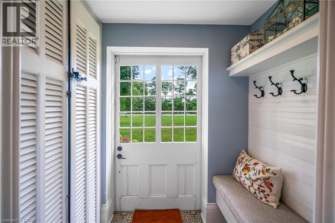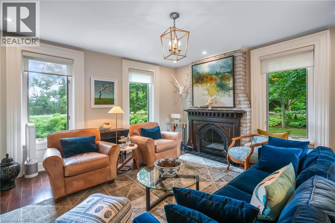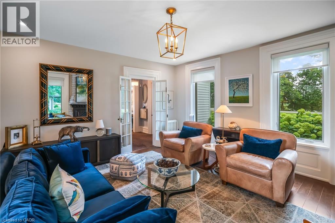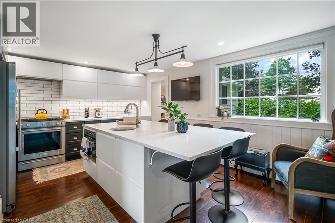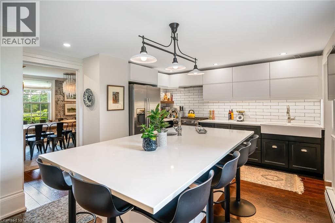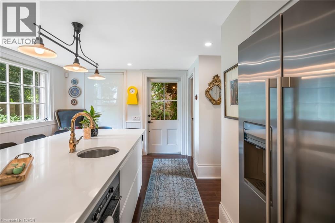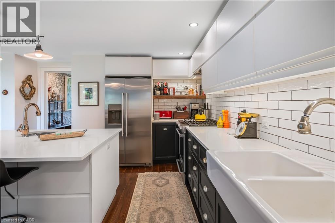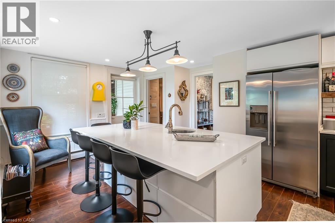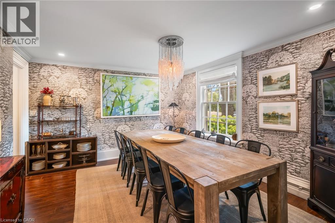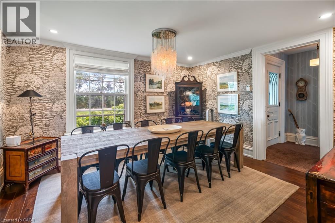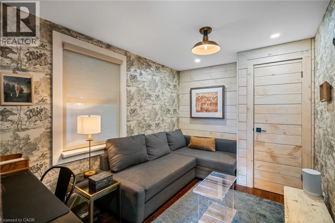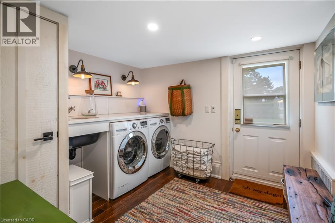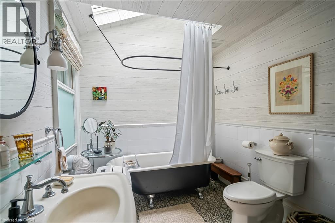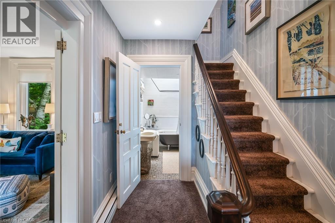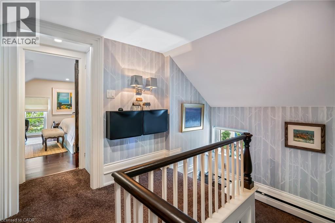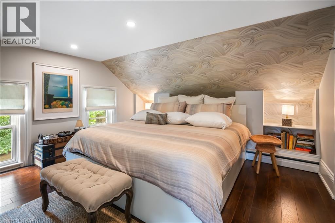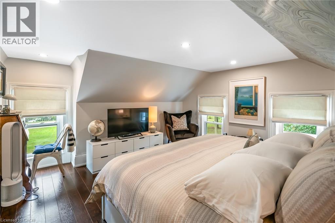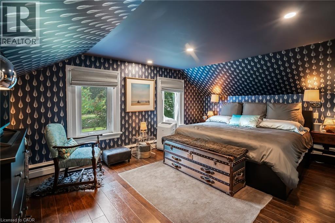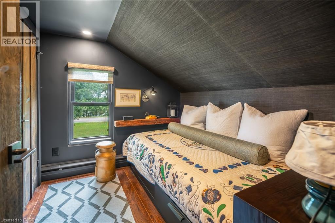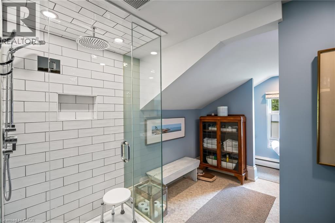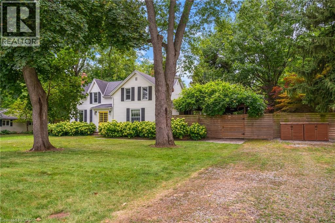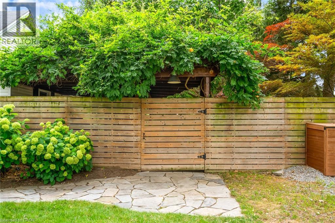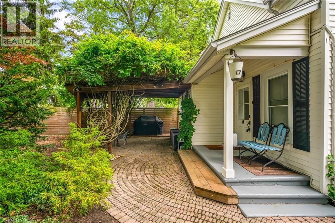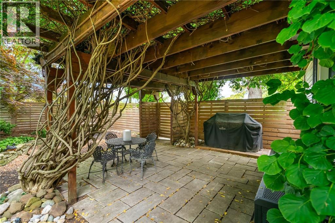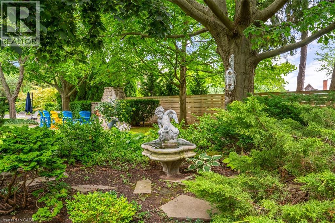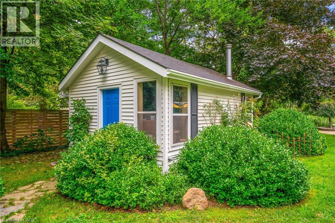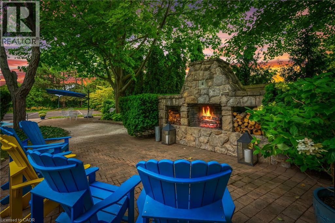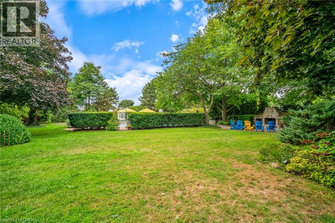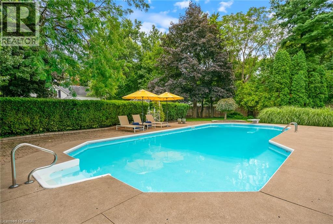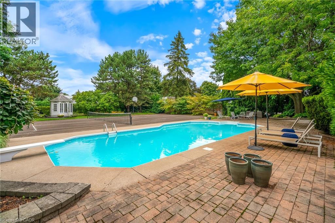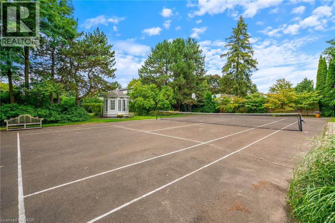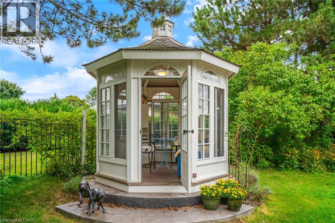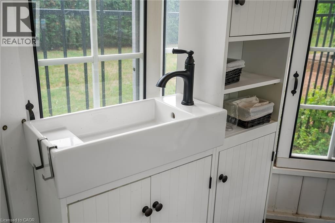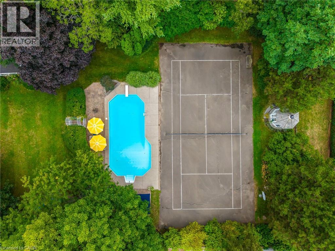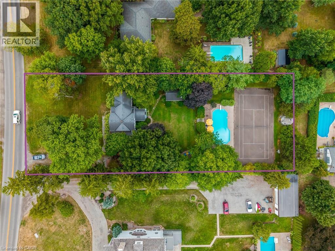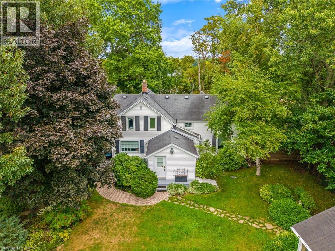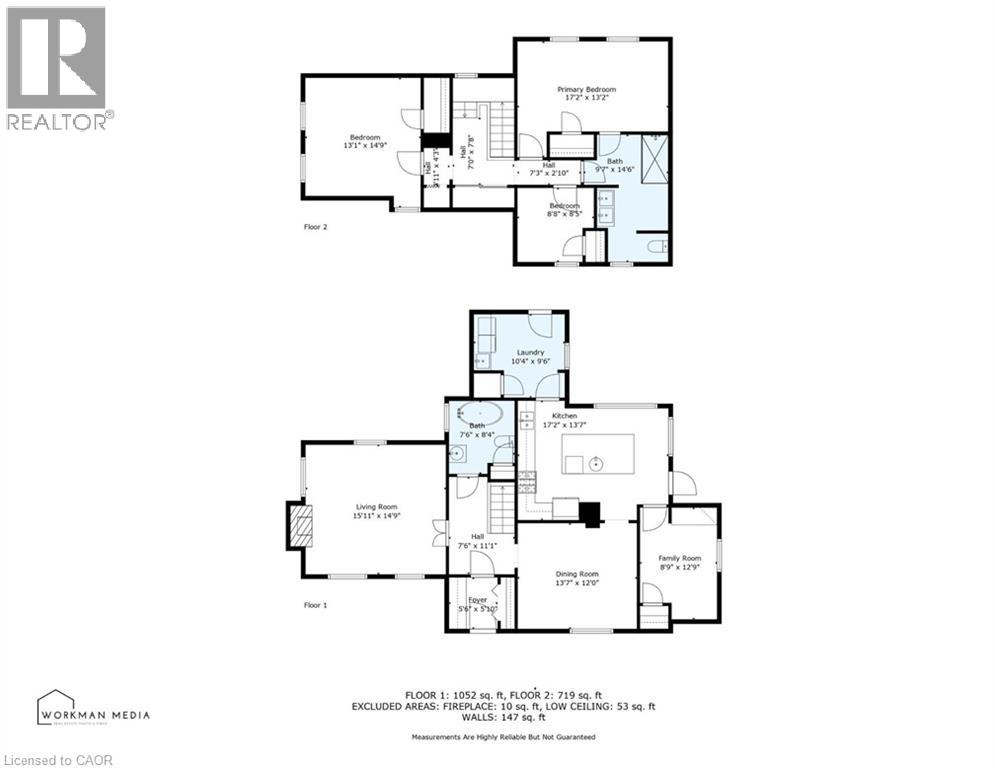14894 Niagara River Parkway
Niagara-On-The-Lake, Ontario L0S 1J0
Rich in detail, steeped in history. Originally owned by the Larkin family, acquired in 1901, built in late 1800s, with an addition in the later years. Larkin was the overseer of several farms over 200 acres along Niagara River. Fully restored over the last few years in keeping with the historical appointments while including the modern conveniences of today. Craftsmanship is the hallmark of this home seen in all the rooms. This 2 storey residence includes 3 bedrooms, 2 bathrooms, plus office/den, kitchen with upscale S/S appliances, farmhouse porcelain sink, plus large island with seating for 6. The spacious dining room off the kitchen exudes style and charm with a dramatic lighting feature. On this level is an impressive parlour/living room with several new windows and window trims matching to the bygone era. A focus here is the authentic fireplace and the feeling of warmth and comfort. The main level also has a full bathroom with clawfoot tub + shower, skylight bringing in the natural light, spacious laundry room with walkout to the rear yard. On the upper level, old charm prevails with 3 bedrooms and 1 bathroom. Timeless appeal. Now for the pièce de résistance. Welcome to your approx. 3/4 acre estate complete with tennis court, 40 ft in-ground heated swimming pool, pool house, large outdoor wood burning stone fireplace built by masons from Italy with detailed design elements. The gazebo is fabulous for dining al fresco, entertaining, has water, electricity, decorative lighting, and seating for 4. This estate property is truly for the discerning buyer looking for privacy in a parklike setting with mature trees, lush gardens, just steps from the dramatic sweep of the Niagara River and only minutes to the Old Town of Niagara-on-the-Lake. Home of world-class theatre, wineries, and so much more. One of a kind. View by appointment only. (id:15265)
$2,350,000 For sale
- MLS® Number
- 40761589
- Type
- Single Family
- Building Type
- House
- Bedrooms
- 3
- Bathrooms
- 2
- Parking
- 6
- SQ Footage
- 1,928 ft2
- Style
- 2 Level
- Fireplace
- Fireplace
- Pool
- Inground Pool
- Cooling
- Window Air Conditioner
- Heating
- Other
Property Details
| MLS® Number | 40761589 |
| Property Type | Single Family |
| EquipmentType | Other |
| Features | Conservation/green Belt, Crushed Stone Driveway, Country Residential, Gazebo |
| ParkingSpaceTotal | 6 |
| PoolType | Inground Pool |
| RentalEquipmentType | Other |
| Structure | Shed |
Parking
| None |
Land
| Acreage | No |
| Sewer | Septic System |
| SizeDepth | 285 Ft |
| SizeFrontage | 121 Ft |
| SizeIrregular | 0.77 |
| SizeTotal | 0.77 Ac|1/2 - 1.99 Acres |
| SizeTotalText | 0.77 Ac|1/2 - 1.99 Acres |
| ZoningDescription | Rr |
Building
| BathroomTotal | 2 |
| BedroomsAboveGround | 3 |
| BedroomsTotal | 3 |
| Appliances | Dishwasher, Dryer, Refrigerator, Stove, Washer, Window Coverings |
| ArchitecturalStyle | 2 Level |
| BasementDevelopment | Unfinished |
| BasementType | Crawl Space (unfinished) |
| ConstructionStyleAttachment | Detached |
| CoolingType | Window Air Conditioner |
| ExteriorFinish | Vinyl Siding |
| FireplaceFuel | Wood |
| FireplacePresent | Yes |
| FireplaceTotal | 1 |
| FireplaceType | Other - See Remarks |
| FoundationType | Stone |
| HeatingType | Other |
| StoriesTotal | 2 |
| SizeInterior | 1,928 Ft2 |
| Type | House |
| UtilityWater | Municipal Water |
Rooms
| Level | Type | Length | Width | Dimensions |
|---|---|---|---|---|
| Second Level | Bedroom | 13'1'' x 14'9'' | ||
| Second Level | Bedroom | 8'8'' x 8'5'' | ||
| Second Level | 4pc Bathroom | 9'7'' x 14'6'' | ||
| Second Level | Primary Bedroom | 17'2'' x 13'2'' | ||
| Main Level | Laundry Room | 10'4'' x 9'6'' | ||
| Main Level | Kitchen | 17'2'' x 13'7'' | ||
| Main Level | Family Room | 8'9'' x 12'9'' | ||
| Main Level | Dining Room | 13'7'' x 12'0'' | ||
| Main Level | Living Room | 15'11'' x 14'9'' | ||
| Main Level | 4pc Bathroom | 7'6'' x 8'4'' | ||
| Main Level | Foyer | 5'6'' x 5'10'' |
Location Map
Interested In Seeing This property?Get in touch with a Davids & Delaat agent
I'm Interested In14894 Niagara River Parkway
"*" indicates required fields
