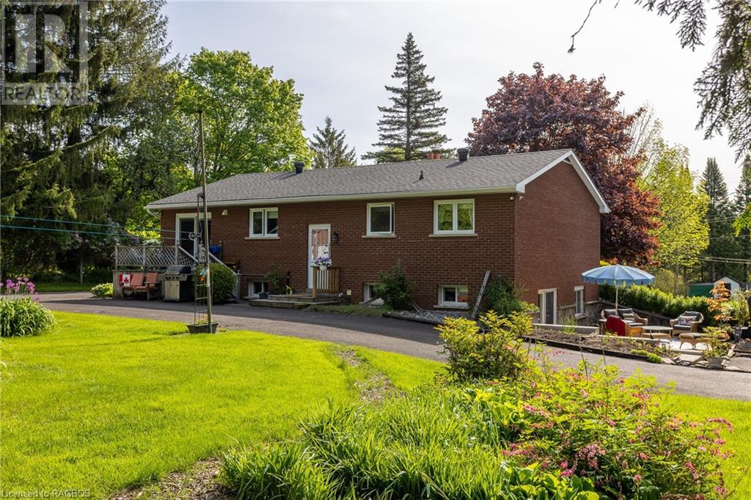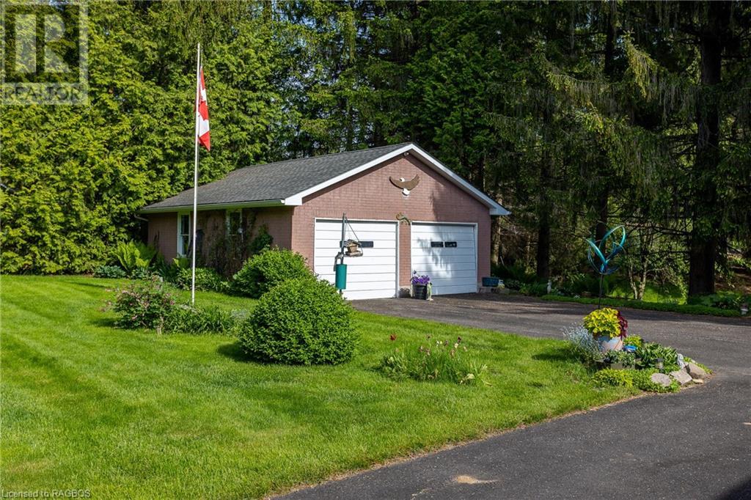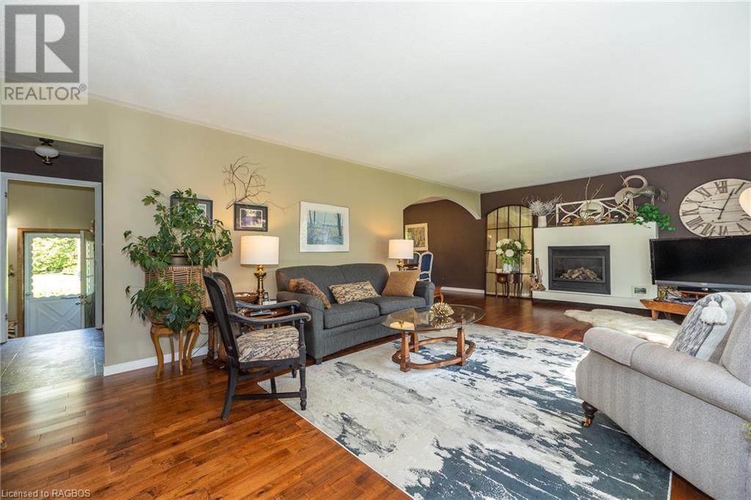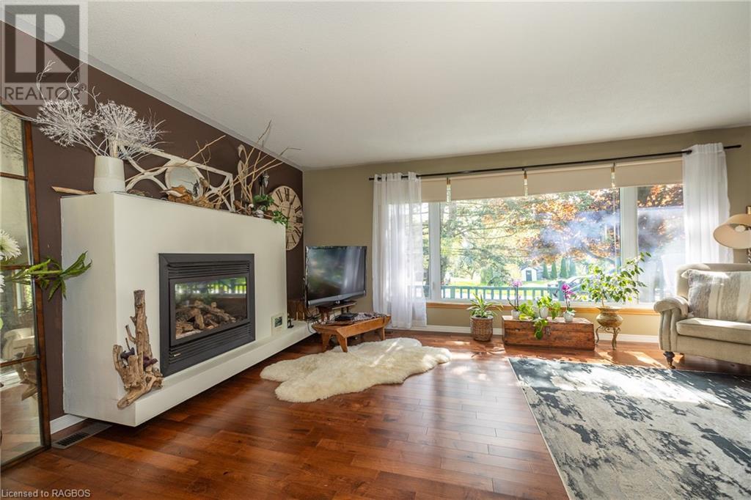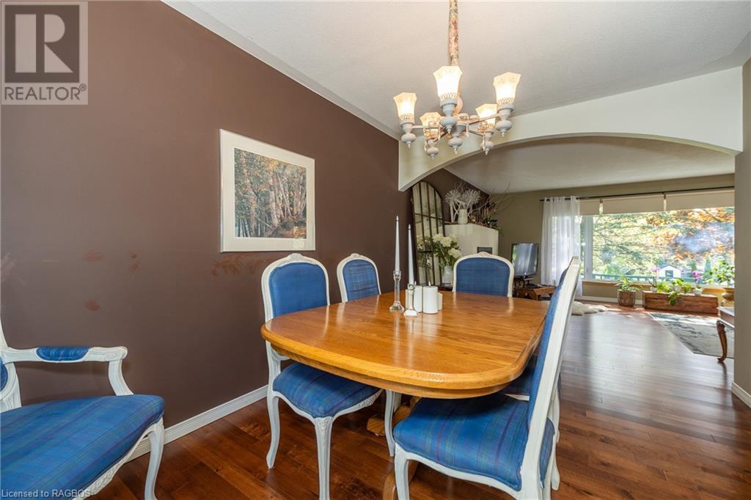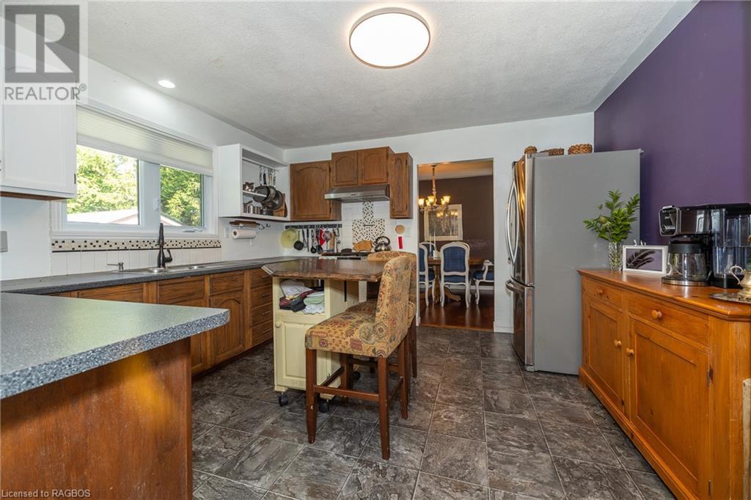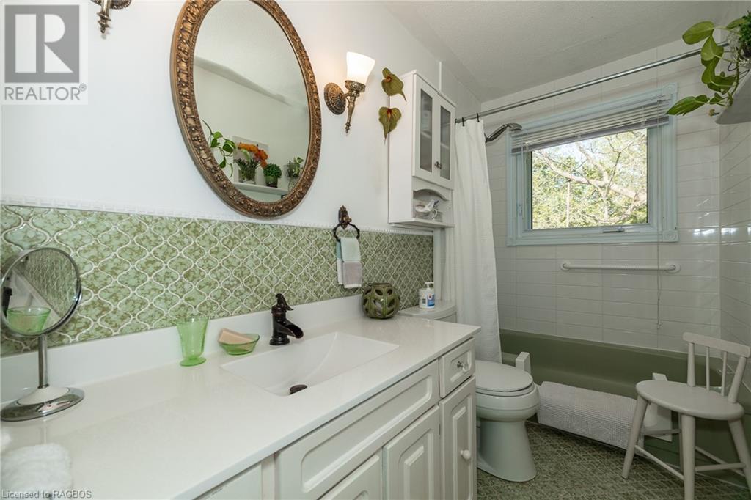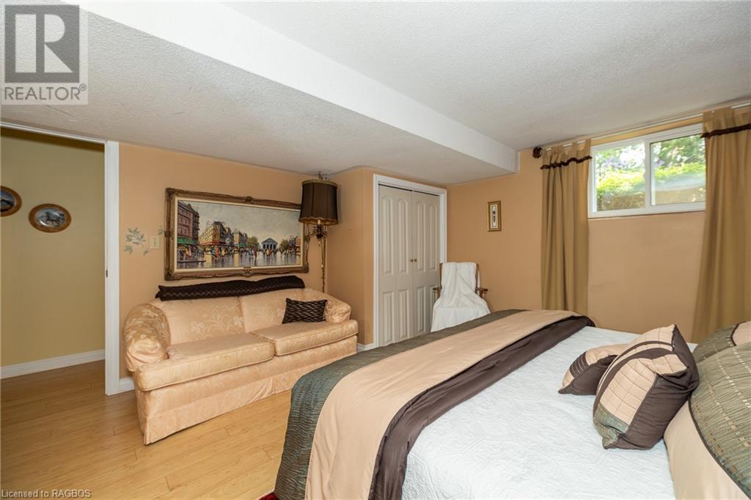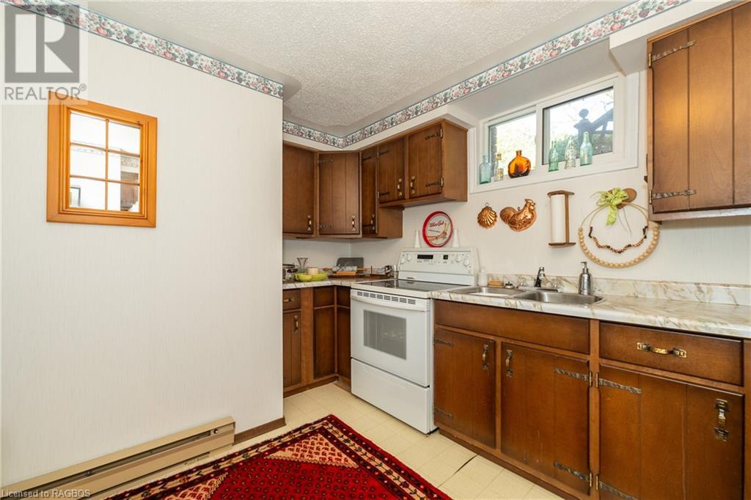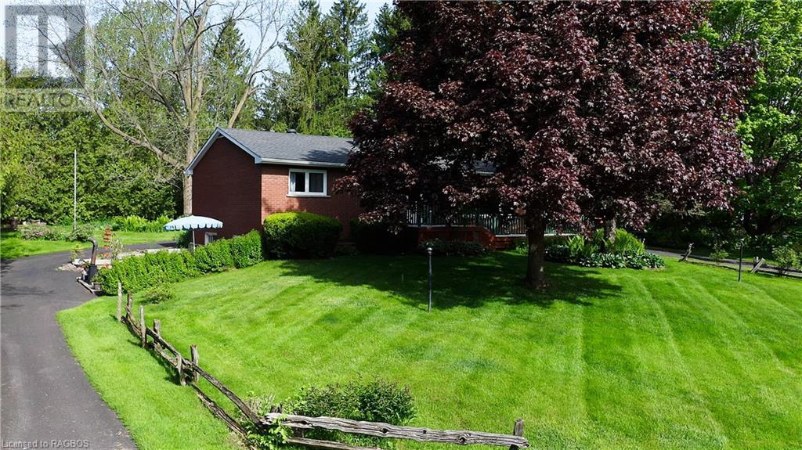148 Anderson Street
Georgian Bluffs, Ontario N4K 6V5
Welcome to your dream home! This exceptional 5-bedroom, 2-bathroom raised bungalow offers the perfect blend of comfort, style, and functionality, nestled on a beautifully landscaped 1/2 acre lot just outside Owen Sound boundary into Georgian Bluffs. Step into an inviting open-concept living and dining area with large windows that flood the space with natural light. The living room features a cozy fireplace, perfect for relaxing evenings. The main kitchen boasts modern appliances, ample cabinetry, and a convenient island, providing a practical surface for cooking and baking. The five bedrooms provide ample space for family, guests, or home office needs. The lower level has a fully-equipped second kitchen offering versatility for large gatherings or a potential in-law suite. The expansive family room includes a pool table and a cozy fireplace, creating the perfect spot for relaxation and entertainment and walks out to a marvelous patio for enjoying those summer evenings. Meticulously maintained gardens, lush lawns, and mature trees offer a private and picturesque setting. A convenient 24' x 30' double garage provides ample storage and parking space with a separate workshop at the back. Situated in a peaceful neighborhood with easy access to local amenities, schools, and parks. This home is a true gem, combining luxury and practicality in a serene, spacious setting. Don't miss the opportunity to make it yours. (id:15265)
$769,900 For sale
- MLS® Number
- 40592391
- Type
- Single Family
- Building Type
- House
- Bedrooms
- 5
- Bathrooms
- 2
- Parking
- 10
- SQ Footage
- 2527 sqft
- Constructed Date
- 1974
- Style
- Raised Bungalow
- Fireplace
- Fireplace
- Cooling
- Central Air Conditioning
- Heating
- Forced Air
Property Details
| MLS® Number | 40592391 |
| Property Type | Single Family |
| Amenities Near By | Hospital, Public Transit, Shopping |
| Communication Type | High Speed Internet |
| Community Features | Quiet Area, School Bus |
| Equipment Type | Water Heater |
| Features | Cul-de-sac, Paved Driveway, In-law Suite |
| Parking Space Total | 10 |
| Rental Equipment Type | Water Heater |
Parking
| Detached Garage |
Land
| Acreage | No |
| Land Amenities | Hospital, Public Transit, Shopping |
| Sewer | Septic System |
| Size Depth | 165 Ft |
| Size Frontage | 132 Ft |
| Size Irregular | 0.5 |
| Size Total | 0.5 Ac|1/2 - 1.99 Acres |
| Size Total Text | 0.5 Ac|1/2 - 1.99 Acres |
| Zoning Description | R1 |
Building
| Bathroom Total | 2 |
| Bedrooms Above Ground | 3 |
| Bedrooms Below Ground | 2 |
| Bedrooms Total | 5 |
| Appliances | Dishwasher, Dryer, Refrigerator, Water Softener, Washer, Gas Stove(s), Window Coverings |
| Architectural Style | Raised Bungalow |
| Basement Development | Finished |
| Basement Type | Full (finished) |
| Constructed Date | 1974 |
| Construction Style Attachment | Detached |
| Cooling Type | Central Air Conditioning |
| Exterior Finish | Brick |
| Fireplace Present | Yes |
| Fireplace Total | 2 |
| Heating Fuel | Natural Gas |
| Heating Type | Forced Air |
| Stories Total | 1 |
| Size Interior | 2527 Sqft |
| Type | House |
| Utility Water | Municipal Water |
Utilities
| Natural Gas | Available |
Rooms
| Level | Type | Length | Width | Dimensions |
|---|---|---|---|---|
| Lower Level | Utility Room | 13'8'' x 11'10'' | ||
| Lower Level | Kitchen | 12'9'' x 10'5'' | ||
| Lower Level | 4pc Bathroom | Measurements not available | ||
| Lower Level | Bedroom | 15'1'' x 13'8'' | ||
| Lower Level | Bedroom | 14'0'' x 11'9'' | ||
| Lower Level | Family Room | 17'7'' x 13'8'' | ||
| Lower Level | Games Room | 16'2'' x 14'4'' | ||
| Main Level | 4pc Bathroom | Measurements not available | ||
| Main Level | Bedroom | 14'5'' x 8'5'' | ||
| Main Level | Bedroom | 10'8'' x 9'11'' | ||
| Main Level | Primary Bedroom | 14'5'' x 10'8'' | ||
| Main Level | Kitchen | 12'2'' x 13'2'' | ||
| Main Level | Dining Room | 13'6'' x 9'6'' | ||
| Main Level | Living Room | 25'5'' x 14'5'' |
Location Map
Interested In Seeing This property?Get in touch with a Davids & Delaat agent
I'm Interested In148 Anderson Street
"*" indicates required fields
