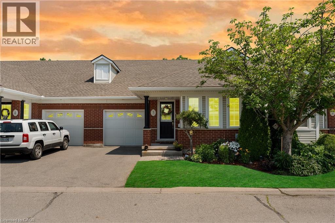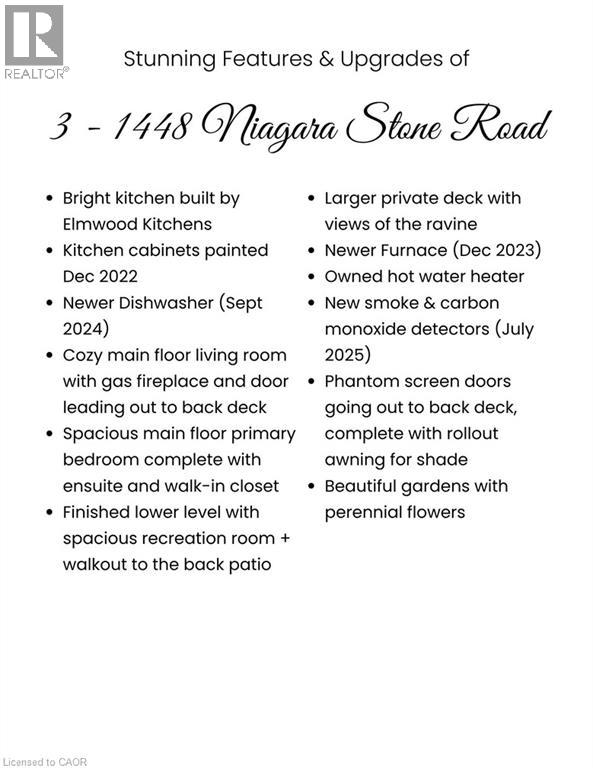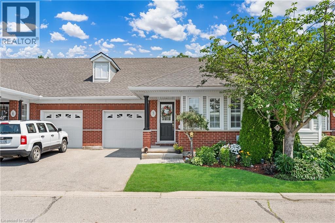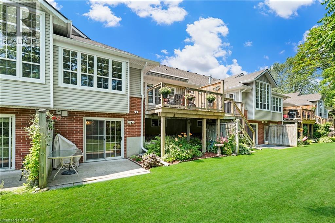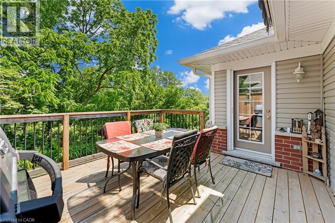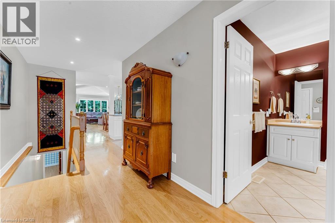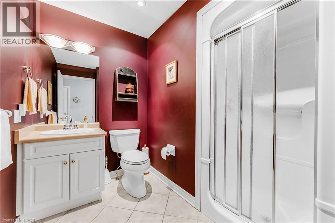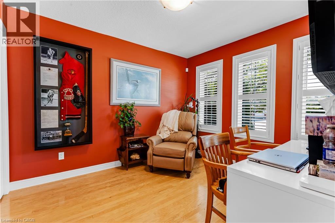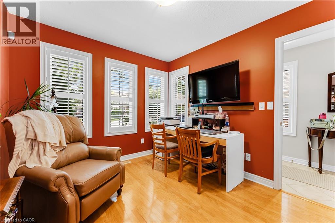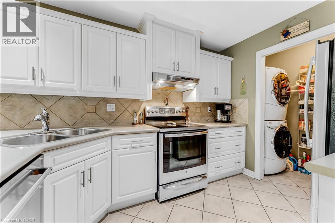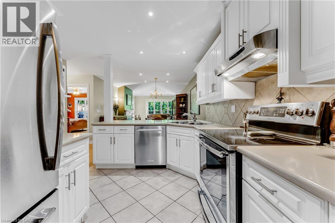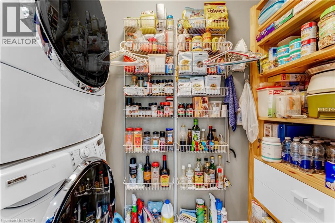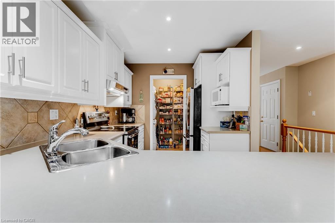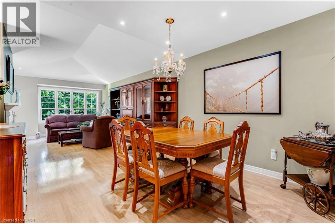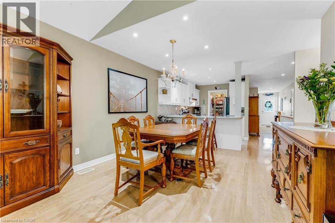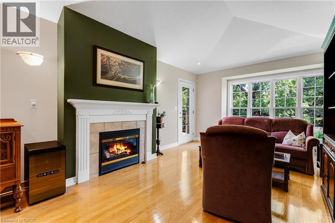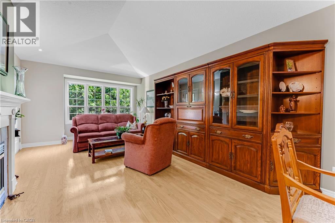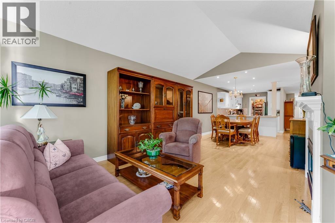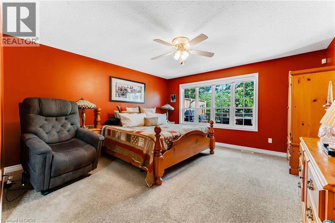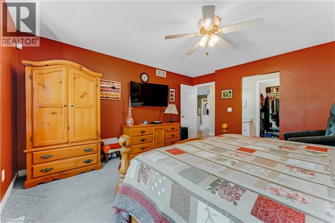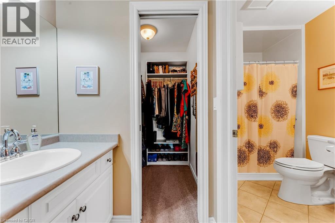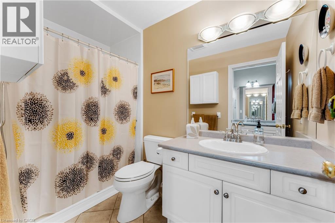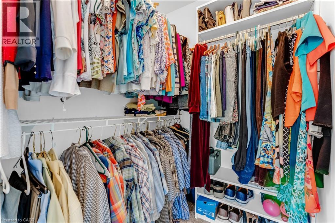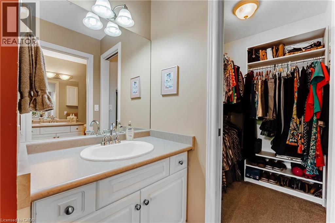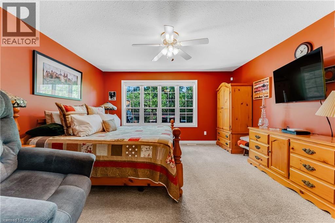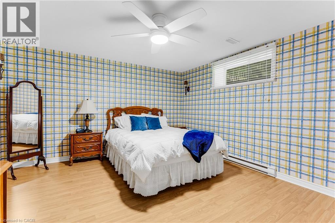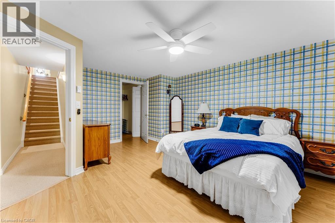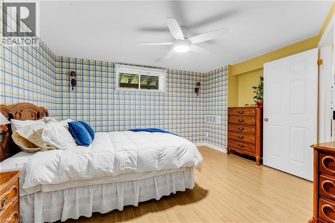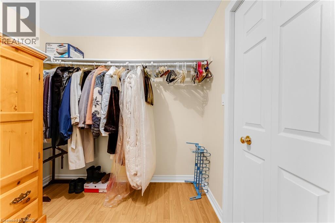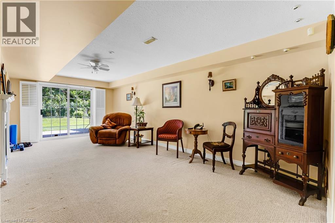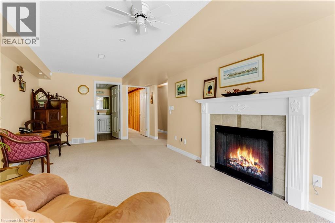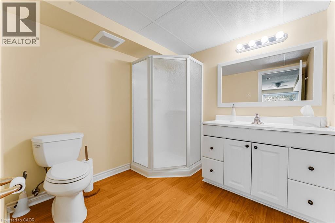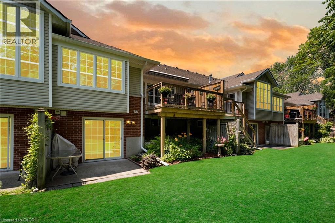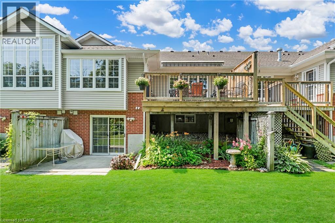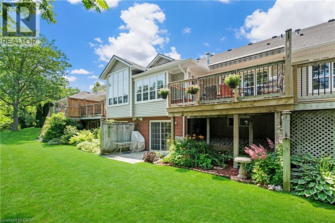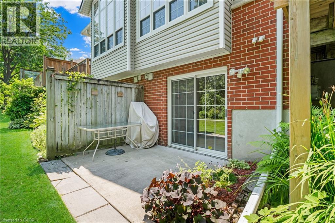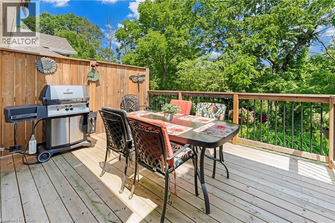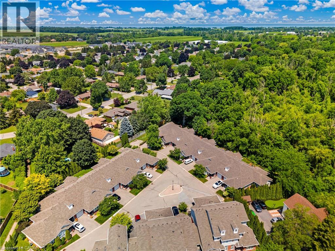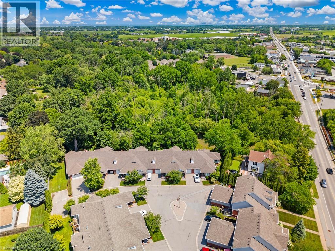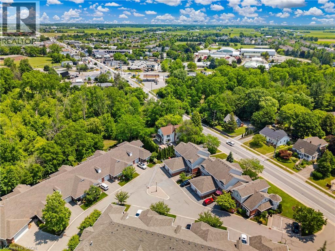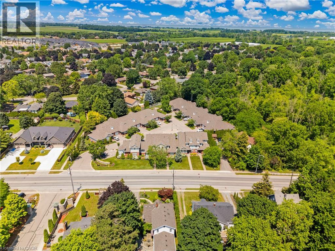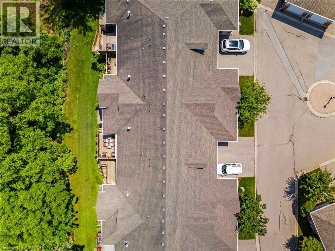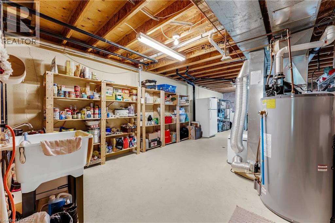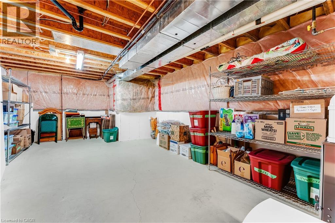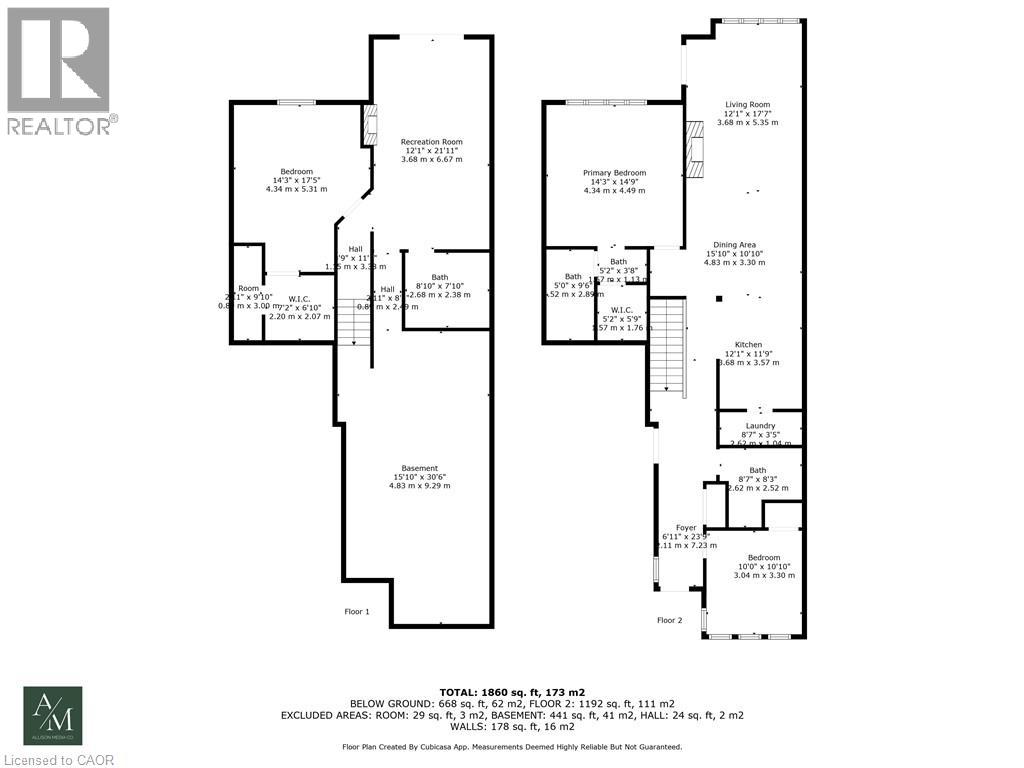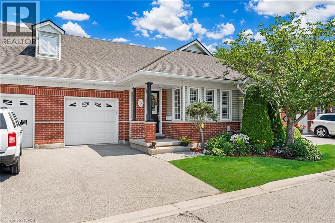
1448 Niagara Stone Road Unit# 3
Niagara-On-The-Lake, Ontario L0S 1J0
RARE RAVINE LOT! Only a few houses in this complex back onto this lush forest. Private and serene with two walk-outs to the back, one to an oversized deck complete with awning off the main floor, and the other lower level walk-out to the gardens and ravine. This bungalow townhouse (over 2000 finished sqft) is meticulously maintained featuring 2+1 bedrooms and 3 full baths. Updated Elmwood kitchen is bright and spacious, plus includes walk-in pantry. Main floor laundry as well. Generous living spaces - living room, dining room, and wall-to-wall windows facing the forest. 2 walk-in closets. Large rec room on lower level with fireplace, third bedroom and full bath. Just move in and enjoy. Close to everything Niagara-on-the-Lake has to offer - wineries, restaurants, theatre, shopping, and so much more. The affordable maintenance fee covers all your needs. Outer parts of the home, roof, windows, cable TV, snow, grass, and so much more. Must see! Won't last! (id:15265)
$705,000 For sale
- MLS® Number
- 40775781
- Type
- Single Family
- Building Type
- Row / Townhouse
- Bedrooms
- 3
- Bathrooms
- 3
- Parking
- 2
- SQ Footage
- 2,038 ft2
- Style
- Bungalow
- Cooling
- Central Air Conditioning
- Heating
- Forced Air
Property Details
| MLS® Number | 40775781 |
| Property Type | Single Family |
| CommunityFeatures | Community Centre |
| EquipmentType | None |
| Features | Cul-de-sac, Ravine, Conservation/green Belt, Balcony, Automatic Garage Door Opener |
| ParkingSpaceTotal | 2 |
| RentalEquipmentType | None |
Parking
| Attached Garage |
Land
| Acreage | No |
| Sewer | Municipal Sewage System |
| SizeTotalText | Unknown |
| ZoningDescription | R3 |
Building
| BathroomTotal | 3 |
| BedroomsAboveGround | 2 |
| BedroomsBelowGround | 1 |
| BedroomsTotal | 3 |
| Appliances | Central Vacuum, Dishwasher, Dryer, Microwave, Refrigerator, Stove, Washer, Window Coverings, Garage Door Opener |
| ArchitecturalStyle | Bungalow |
| BasementDevelopment | Partially Finished |
| BasementType | Full (partially Finished) |
| ConstructionStyleAttachment | Attached |
| CoolingType | Central Air Conditioning |
| ExteriorFinish | Brick, Other |
| FireProtection | Security System |
| HeatingFuel | Natural Gas |
| HeatingType | Forced Air |
| StoriesTotal | 1 |
| SizeInterior | 2,038 Ft2 |
| Type | Row / Townhouse |
| UtilityWater | Municipal Water |
Rooms
| Level | Type | Length | Width | Dimensions |
|---|---|---|---|---|
| Basement | Bedroom | 14'3'' x 17'5'' | ||
| Basement | 3pc Bathroom | 8'10'' x 7'10'' | ||
| Basement | Recreation Room | 12'1'' x 21'11'' | ||
| Basement | Other | 15'10'' x 30'6'' | ||
| Main Level | Full Bathroom | 5'0'' x 9'6'' | ||
| Main Level | Primary Bedroom | 14'3'' x 14'9'' | ||
| Main Level | Laundry Room | 8'7'' x 8'3'' | ||
| Main Level | Living Room | 12'1'' x 17'7'' | ||
| Main Level | Dining Room | 15'10'' x 10'10'' | ||
| Main Level | Kitchen | 12'1'' x 11'9'' | ||
| Main Level | 4pc Bathroom | 8'7'' x 8'3'' | ||
| Main Level | Bedroom | 10'0'' x 10'10'' | ||
| Main Level | Foyer | 6'11'' x 23'9'' |
Location Map
Interested In Seeing This property?Get in touch with a Davids & Delaat agent
I'm Interested In1448 Niagara Stone Road Unit# 3
"*" indicates required fields
