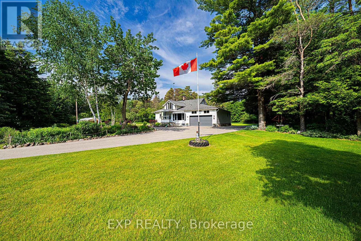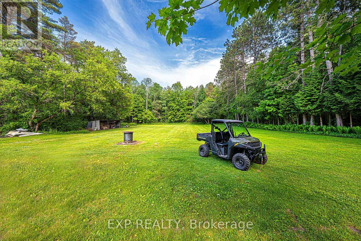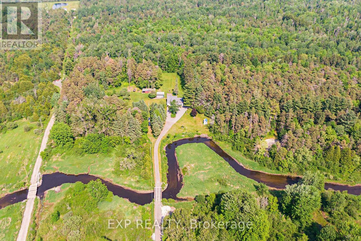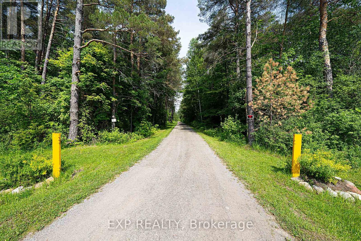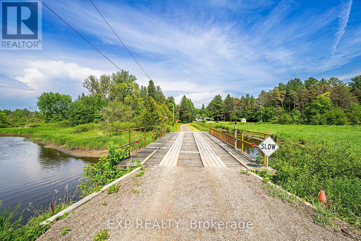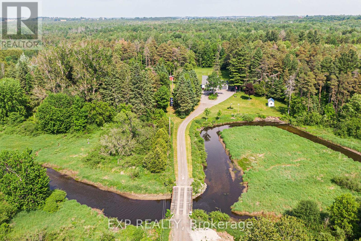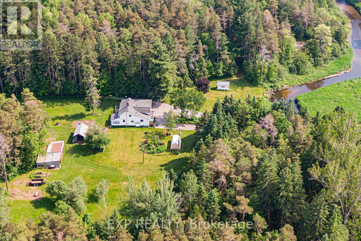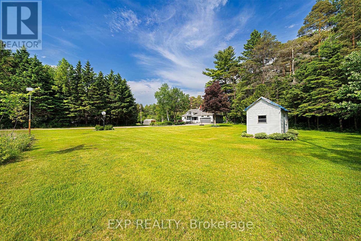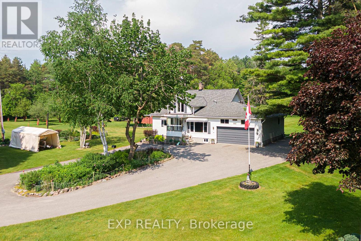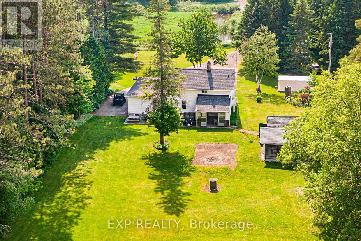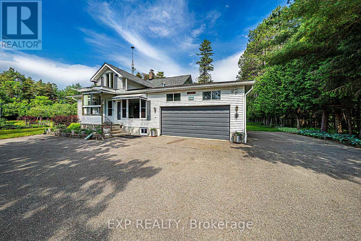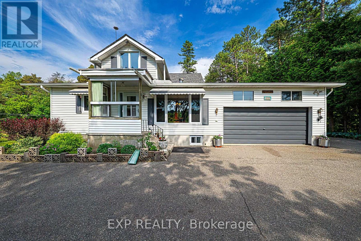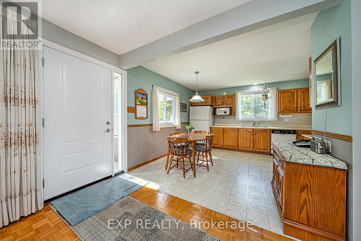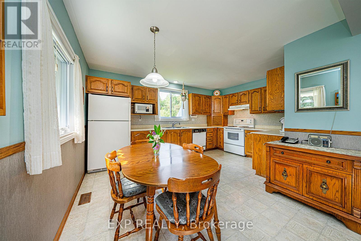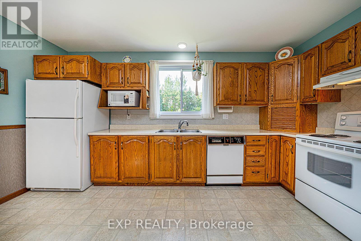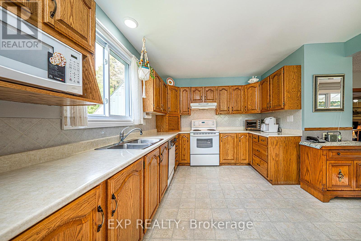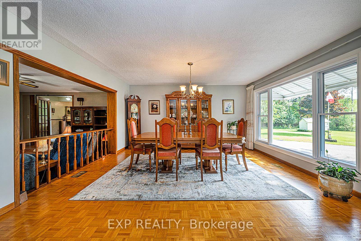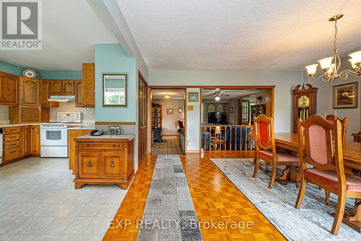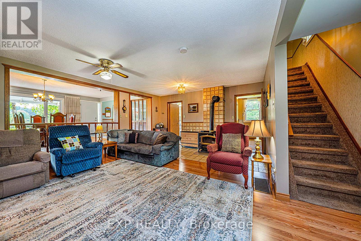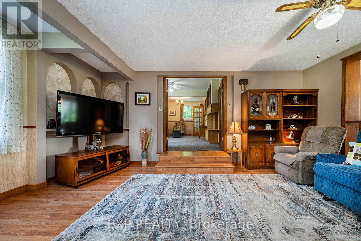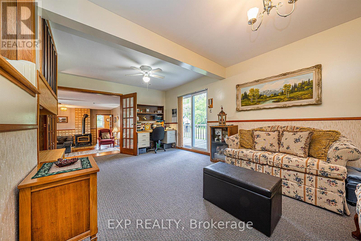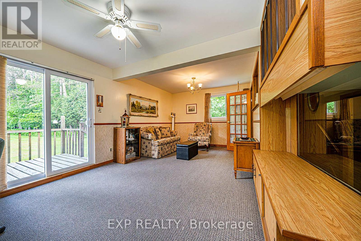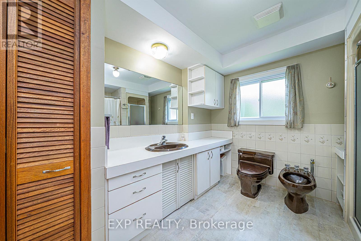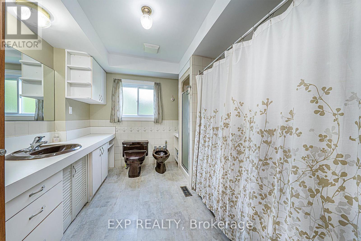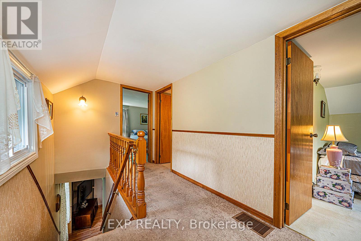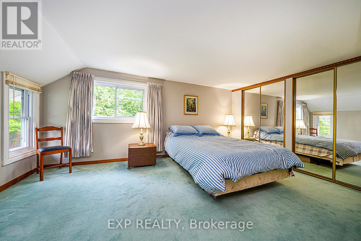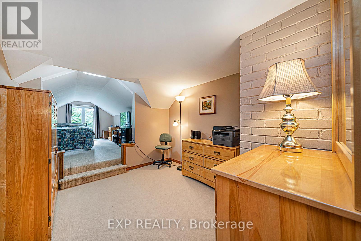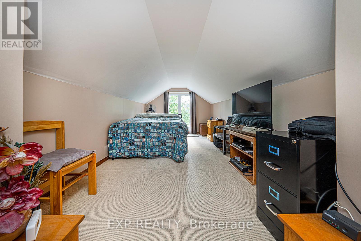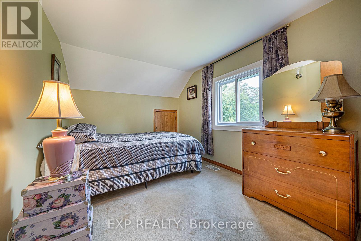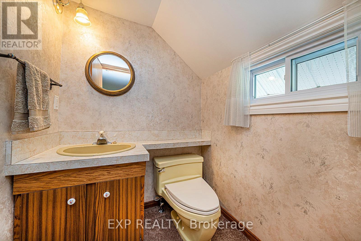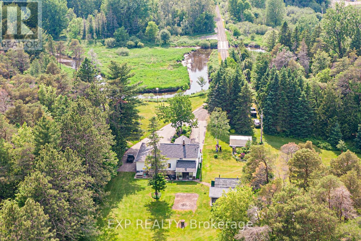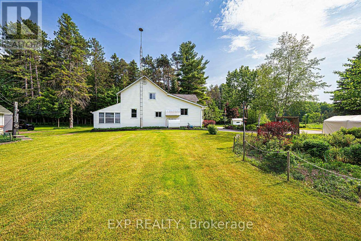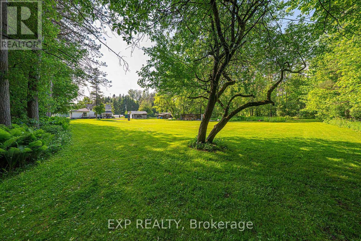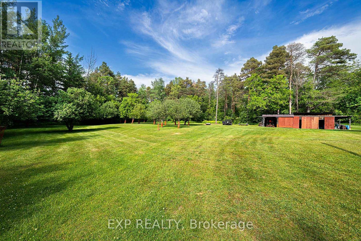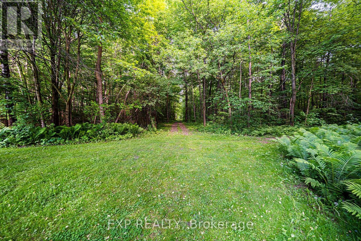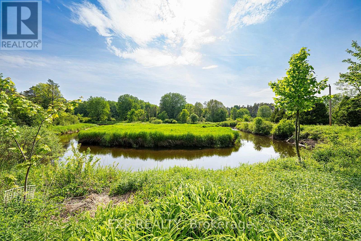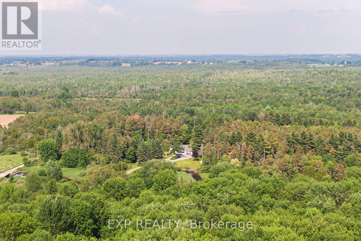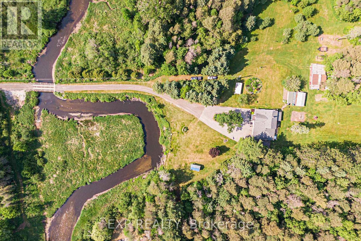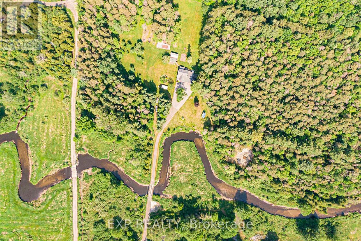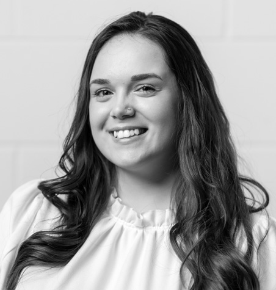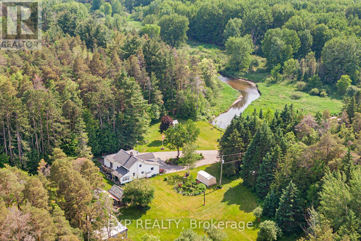
14309 Concession 1 Road
Uxbridge, Ontario L0E 1T0
Sprawling 190 Acre Property Offering A Spectacular Combination Of Managed Forest, Over 1000ft of Black River Frontage, 1.7 Acres Of Cleared Land, 4.5km of Scenic Trails & More. The Private, Tree-Lined Driveway Leads You To A Solid 2129sqft 3 Bedroom Home That Features Formal Living, Dining & Family Rooms, Attached Double Car Garage & Bsmt W/Sep Entrance. New Windows (18), Roof (13). Updated 200 Amp Electrical & Plumbing. Enjoy The Current Home Or Renovate/Build Your Dream Compound With A Peaceful Woodland Backdrop. Home To Hundreds Of Plant & Animal Species, Small Apple Orchard & Several Outbuildings W/Hydro. Ample Space For Toys, Trailers, Machinery & Storage. Endless Possibilities. Private Hunt Camp, Glamping By The River. Welcome Guests To Your Great Escape! Abundant Wild Turkey & Deer. Truly a Remarkable Property That Needs To Be Seen. Only 13min to Hwy 404 & Amenities! **** EXTRAS **** Well Pressure Tank (2021), Oil Tank (16) Municipal Septic Inspection (22). Water Treatment System, Back-Up Power System W/ Portable Generator Hook-Up. Pls Request Feature Sheet For Full Details. Alt Address 14309 York Durham Line. (id:15265)
$2,699,000 For sale
- MLS® Number
- N8250428
- Type
- Single Family
- Building Type
- House
- Bedrooms
- 3
- Bathrooms
- 3
- Parking
- 14
- Fireplace
- Fireplace
- Heating
- Forced Air
- Acreage
- Acreage
Property Details
| MLS® Number | N8250428 |
| Property Type | Single Family |
| Community Name | Rural Uxbridge |
| Features | Wooded Area, Partially Cleared, Sump Pump |
| Parking Space Total | 14 |
| Structure | Deck, Shed, Workshop |
| View Type | River View, Direct Water View |
| Water Front Name | Black |
Parking
| Attached Garage |
Land
| Access Type | Year-round Access |
| Acreage | Yes |
| Sewer | Septic System |
| Size Depth | 6444 Ft |
| Size Frontage | 804 Ft |
| Size Irregular | 804.36 X 6444 Ft ; Irregular - See Attached Schedule C |
| Size Total Text | 804.36 X 6444 Ft ; Irregular - See Attached Schedule C|100+ Acres |
| Surface Water | River/stream |
| Zoning Description | Ru-ep |
Building
| Bathroom Total | 3 |
| Bedrooms Above Ground | 3 |
| Bedrooms Total | 3 |
| Appliances | Garage Door Opener Remote(s), Central Vacuum, Refrigerator, Stove |
| Basement Development | Partially Finished |
| Basement Type | Full (partially Finished) |
| Construction Style Attachment | Detached |
| Exterior Finish | Vinyl Siding |
| Fireplace Present | Yes |
| Flooring Type | Parquet, Laminate, Carpeted |
| Foundation Type | Poured Concrete |
| Half Bath Total | 2 |
| Heating Fuel | Oil |
| Heating Type | Forced Air |
| Stories Total | 2 |
| Type | House |
Utilities
| Electricity Connected | Connected |
| DSL* | Available |
Rooms
| Level | Type | Length | Width | Dimensions |
|---|---|---|---|---|
| Second Level | Primary Bedroom | 3.26 m | 4.84 m | 3.26 m x 4.84 m |
| Second Level | Bedroom 2 | 8.13 m | 2.72 m | 8.13 m x 2.72 m |
| Second Level | Bedroom 3 | 2.44 m | 3.27 m | 2.44 m x 3.27 m |
| Basement | Utility Room | 3.3 m | 5.91 m | 3.3 m x 5.91 m |
| Basement | Recreational, Games Room | 4.48 m | 9.39 m | 4.48 m x 9.39 m |
| Main Level | Kitchen | 3.82 m | 4.66 m | 3.82 m x 4.66 m |
| Main Level | Dining Room | 4.96 m | 4.63 m | 4.96 m x 4.63 m |
| Main Level | Living Room | 4.73 m | 5.63 m | 4.73 m x 5.63 m |
| Main Level | Family Room | 3.32 m | 5.96 m | 3.32 m x 5.96 m |
| Main Level | Laundry Room | 2.54 m | 3.14 m | 2.54 m x 3.14 m |
Location Map
Interested In Seeing This property?Get in touch with a Davids & Delaat agent
I'm Interested In14309 Concession 1 Road
"*" indicates required fields
