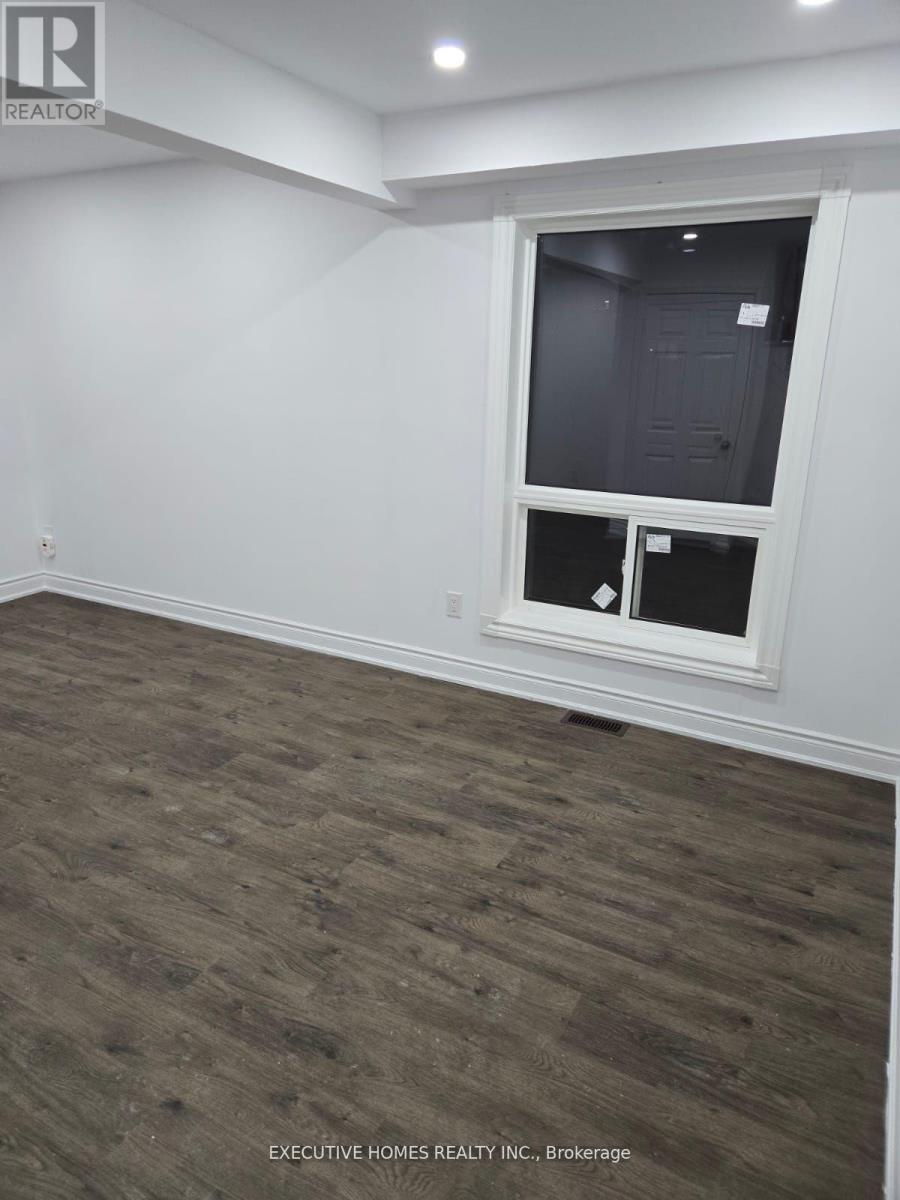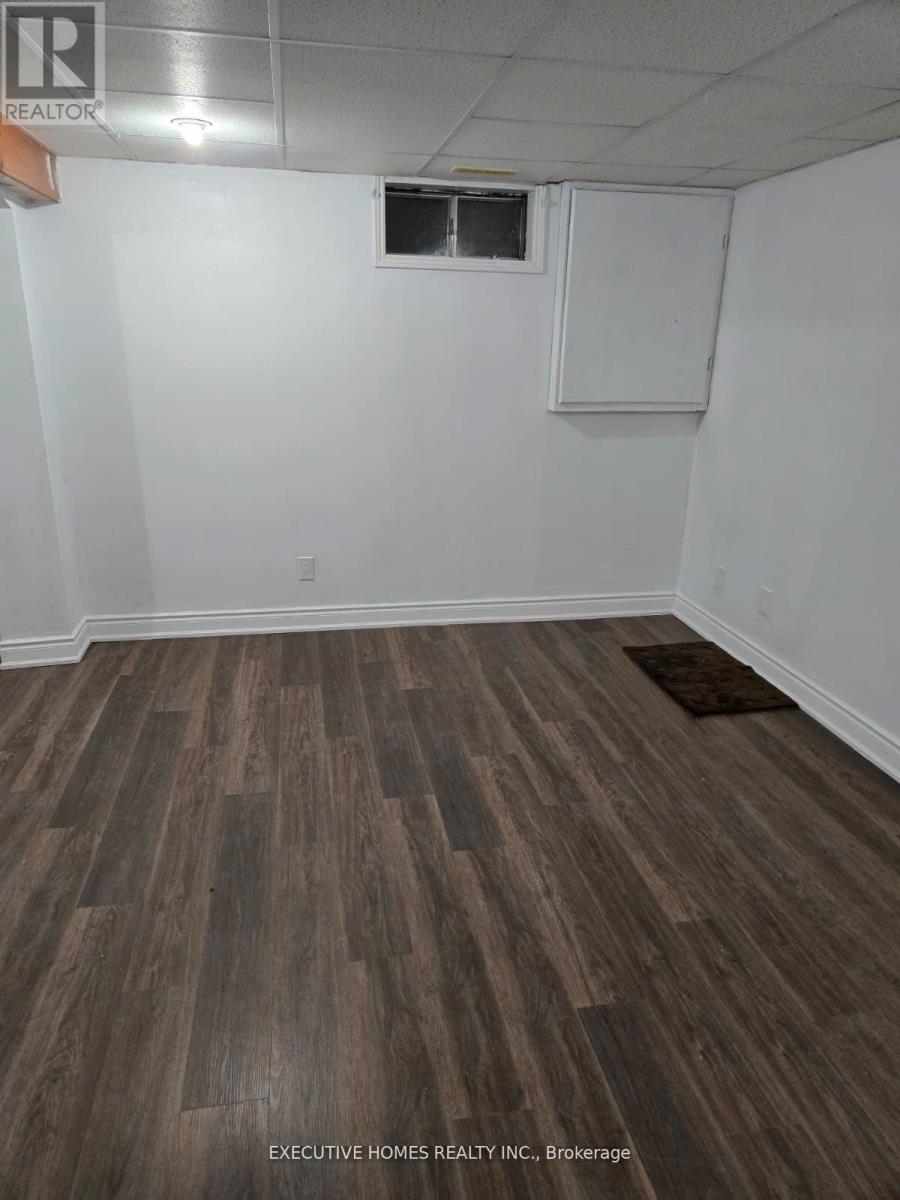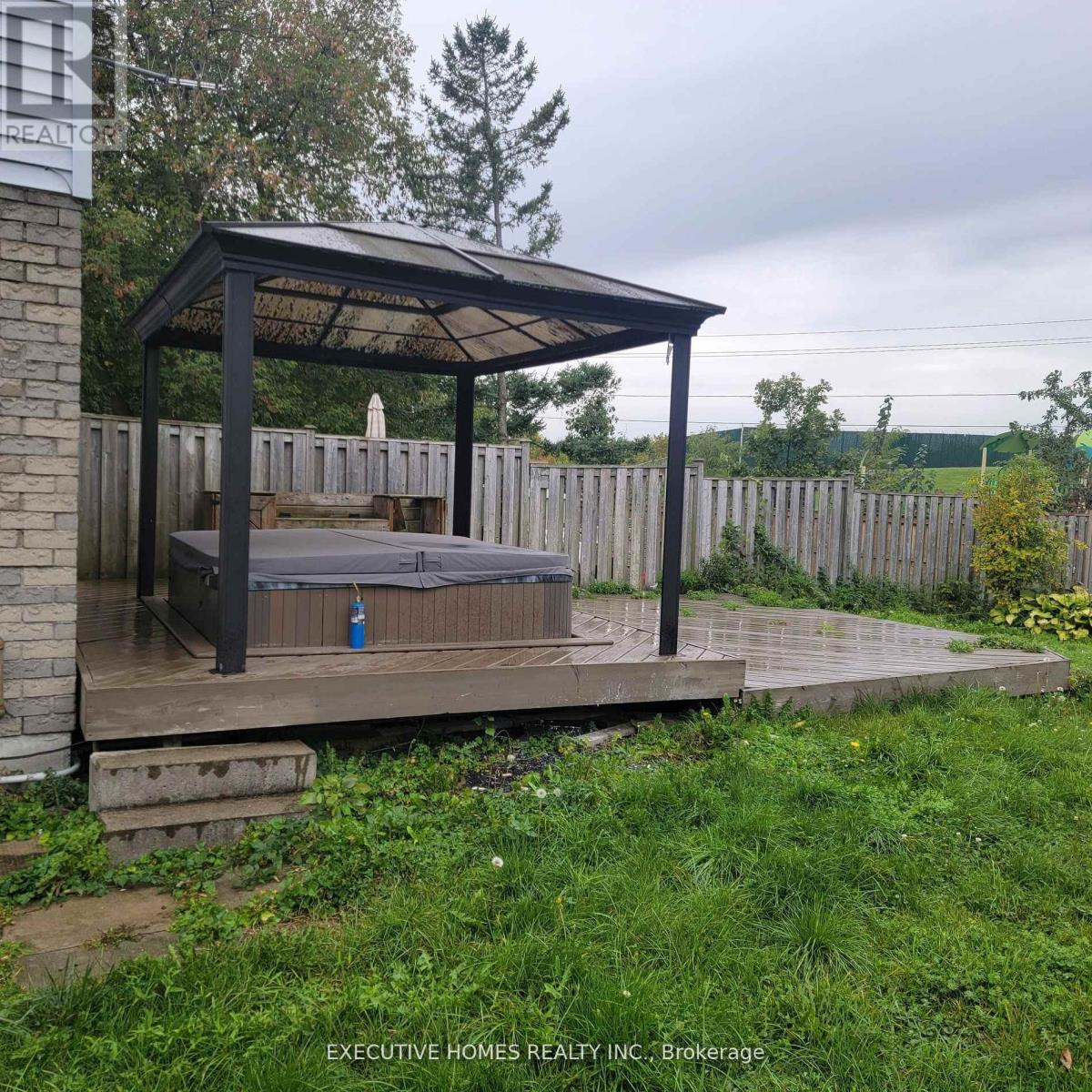
1411 Beaverbrook Court
Oshawa, Ontario L1J 8L1
**Power of sale**. 3 bed 3 bath semidetached with backing on park, walk to lake, big backyard for summer parties, private covered deck with hot tub and with court location. House that should not be missed. New kitchen with backsplash, new windows, new flooring, freshly painted, finished basement with room & pot lights. Enjoy the the combine living, dinning with spacious kitchen on main level. Upstairs have 3 decent size beds and 2 bath. Master with 2 piece Ensuite. Being sold *AS IS WHERE IS* without any guarantees and/or warranties. **EXTRAS** New kitchen with backsplash, new windows, new flooring, freshly painted, finished basement with room & pot lights. (id:15265)
$699,000 For sale
- MLS® Number
- E12027347
- Type
- Single Family
- Building Type
- House
- Bedrooms
- 4
- Bathrooms
- 3
- Parking
- 4
- SQ Footage
- 1,100 - 1,500 ft2
- Cooling
- Central Air Conditioning
- Heating
- Forced Air
Property Details
| MLS® Number | E12027347 |
| Property Type | Single Family |
| Community Name | Lakeview |
| Features | Irregular Lot Size |
| ParkingSpaceTotal | 4 |
Parking
| Garage |
Land
| Acreage | No |
| Sewer | Septic System |
| SizeDepth | 136 Ft ,3 In |
| SizeFrontage | 18 Ft ,9 In |
| SizeIrregular | 18.8 X 136.3 Ft ; N:20.39 W:32.51 |
| SizeTotalText | 18.8 X 136.3 Ft ; N:20.39 W:32.51 |
Building
| BathroomTotal | 3 |
| BedroomsAboveGround | 3 |
| BedroomsBelowGround | 1 |
| BedroomsTotal | 4 |
| BasementDevelopment | Finished |
| BasementType | N/a (finished) |
| ConstructionStyleAttachment | Semi-detached |
| CoolingType | Central Air Conditioning |
| ExteriorFinish | Brick, Vinyl Siding |
| FlooringType | Carpeted |
| FoundationType | Unknown |
| HalfBathTotal | 2 |
| HeatingFuel | Natural Gas |
| HeatingType | Forced Air |
| StoriesTotal | 2 |
| SizeInterior | 1,100 - 1,500 Ft2 |
| Type | House |
| UtilityWater | Municipal Water |
Rooms
| Level | Type | Length | Width | Dimensions |
|---|---|---|---|---|
| Second Level | Primary Bedroom | 4.24 m | 2.41 m | 4.24 m x 2.41 m |
| Second Level | Bedroom 2 | 3.68 m | 2.38 m | 3.68 m x 2.38 m |
| Second Level | Bedroom 3 | 3.04 m | 2.28 m | 3.04 m x 2.28 m |
| Basement | Recreational, Games Room | 5.56 m | 4.74 m | 5.56 m x 4.74 m |
| Main Level | Living Room | 4.84 m | 3.47 m | 4.84 m x 3.47 m |
| Main Level | Dining Room | 3.86 m | 2.44 m | 3.86 m x 2.44 m |
| Main Level | Living Room | 3.2 m | 2.84 m | 3.2 m x 2.84 m |
Location Map
Interested In Seeing This property?Get in touch with a Davids & Delaat agent
I'm Interested In1411 Beaverbrook Court
"*" indicates required fields

















