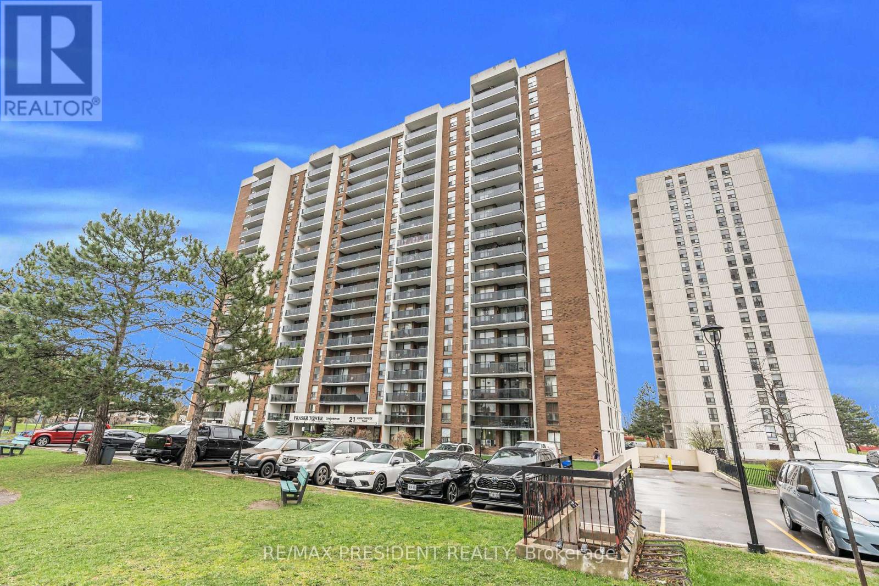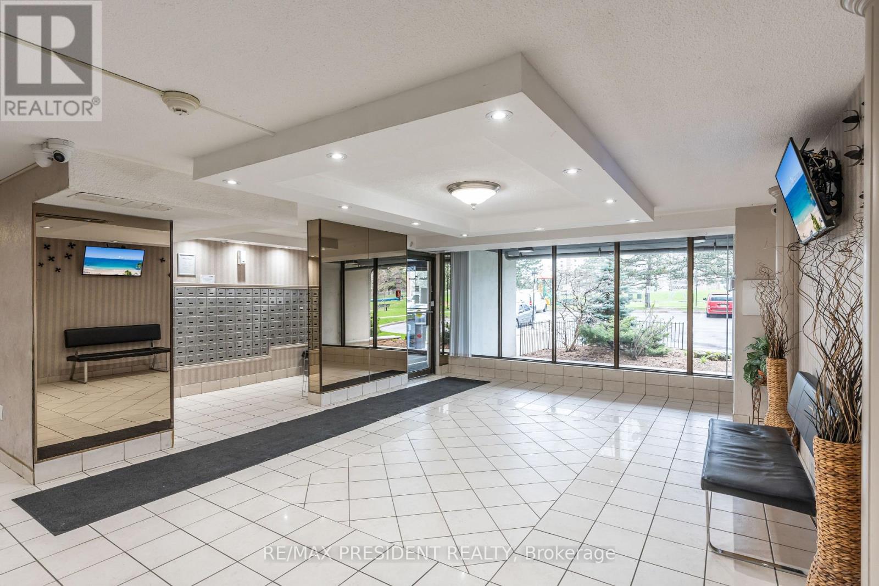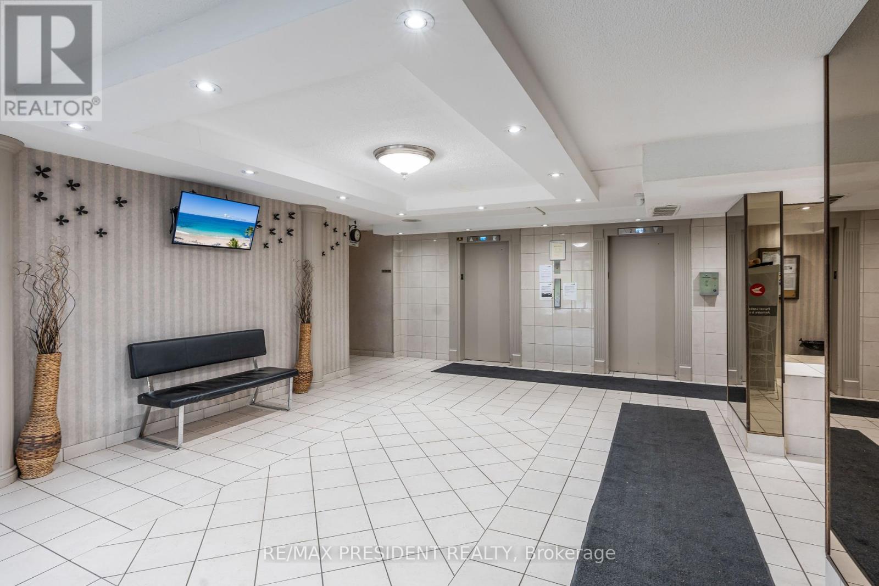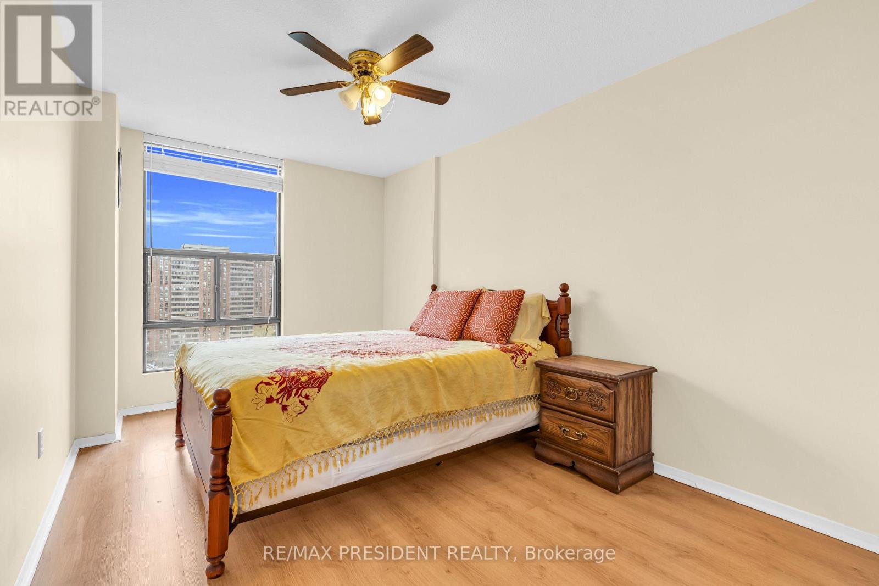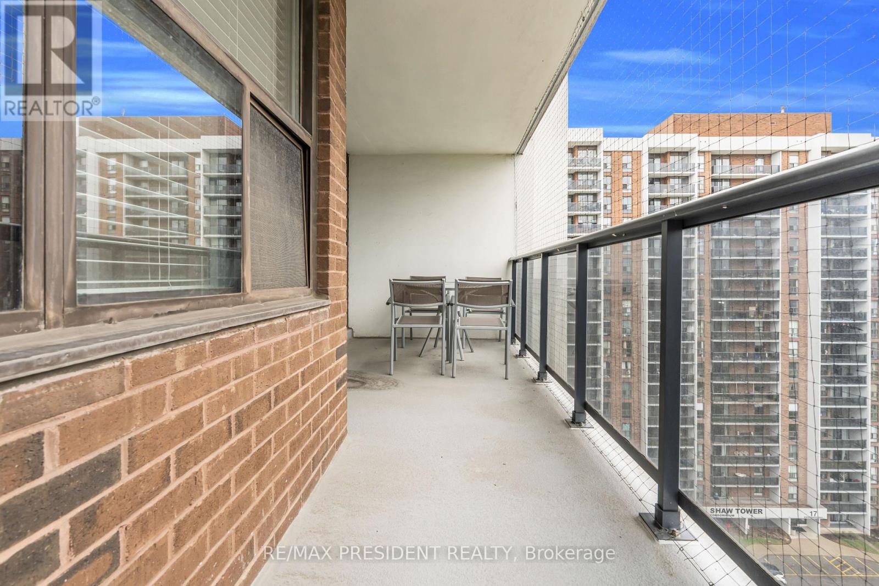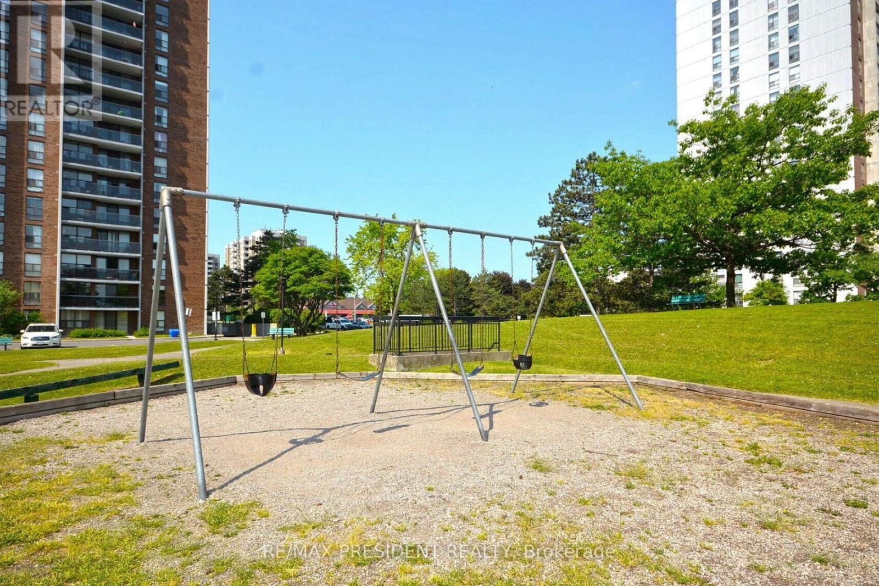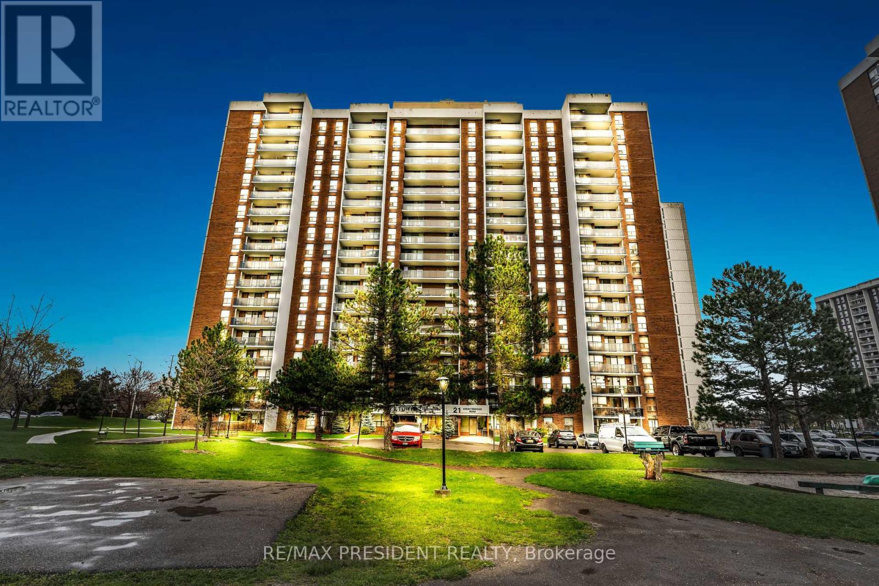
1408 - 21 Knightsbridge Road
Brampton, Ontario L6T 3Y1
Prime location in the heart of Brampton and across from Bramalea City Centre! This is a large 2 bedroom condo, ready to move in with tasteful finishes. The spacious living room and dining room are perfect for fitting large furniture. The kitchen has granite countertops and oak cabinets and laminate floors throughout the entire unit. The large private balcony is perfect for sitting outside on those beautiful summer days and enjoying the unobstructed views of the city. **The low maintenance fee includes ALL utilities - Heat, Hydro, Water, Cable TV and even Internet!!** Amenities include an outdoor pool, basketball court, children's playground and party room. This location is close to everything - Bramalea City Center, medical center, library, transit, GO Bus, Go Train, Chinguacousy Park, Highways 410 & 407, Brampton Civic Hospital. Large storage room in unit and 1 parking included. (id:15265)
$419,900 For sale
- MLS® Number
- W12123336
- Type
- Single Family
- Building Type
- Apartment
- Bedrooms
- 2
- Bathrooms
- 1
- Parking
- 1
- SQ Footage
- 900 - 999 ft2
- Pool
- Outdoor Pool
- Cooling
- Central Air Conditioning
- Heating
- Forced Air
Property Details
| MLS® Number | W12123336 |
| Property Type | Single Family |
| Community Name | Queen Street Corridor |
| AmenitiesNearBy | Schools, Park, Hospital, Public Transit |
| CommunityFeatures | Pet Restrictions, Community Centre |
| Features | Balcony, Carpet Free, Laundry- Coin Operated |
| ParkingSpaceTotal | 1 |
| PoolType | Outdoor Pool |
| Structure | Playground |
| ViewType | View |
Parking
| Underground | |
| Garage |
Land
| Acreage | No |
| LandAmenities | Schools, Park, Hospital, Public Transit |
Building
| BathroomTotal | 1 |
| BedroomsAboveGround | 2 |
| BedroomsTotal | 2 |
| Amenities | Visitor Parking, Party Room |
| Appliances | Stove, Window Coverings, Refrigerator |
| CoolingType | Central Air Conditioning |
| ExteriorFinish | Brick, Concrete |
| FireProtection | Controlled Entry |
| FlooringType | Laminate |
| HeatingFuel | Electric |
| HeatingType | Forced Air |
| SizeInterior | 900 - 999 Ft2 |
| Type | Apartment |
Rooms
| Level | Type | Length | Width | Dimensions |
|---|---|---|---|---|
| Flat | Living Room | 6.42 m | 3.43 m | 6.42 m x 3.43 m |
| Flat | Dining Room | 3.06 m | 2.42 m | 3.06 m x 2.42 m |
| Flat | Kitchen | 3.93 m | 2.34 m | 3.93 m x 2.34 m |
| Flat | Primary Bedroom | 4.26 m | 3.36 m | 4.26 m x 3.36 m |
| Flat | Bedroom 2 | 4.26 m | 2.78 m | 4.26 m x 2.78 m |
Location Map
Interested In Seeing This property?Get in touch with a Davids & Delaat agent
I'm Interested In1408 - 21 Knightsbridge Road
"*" indicates required fields
