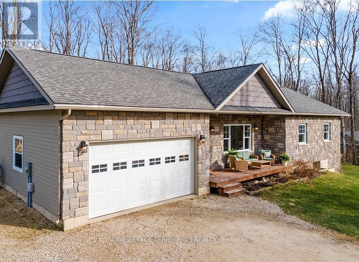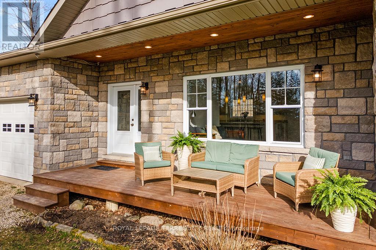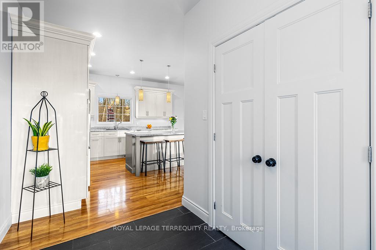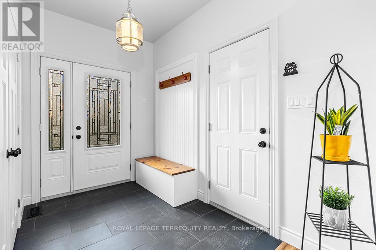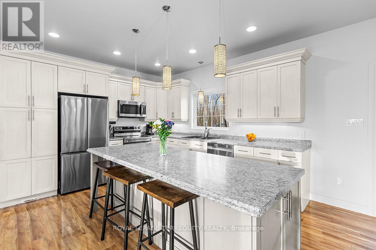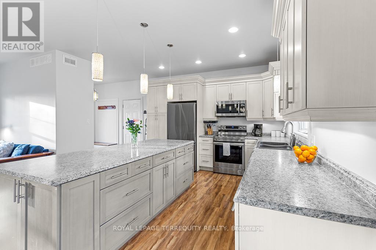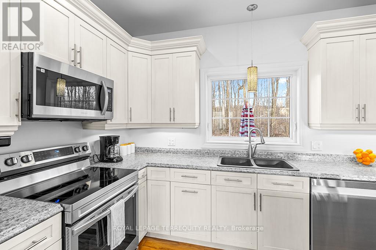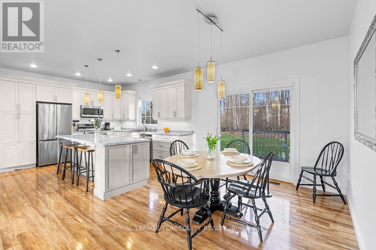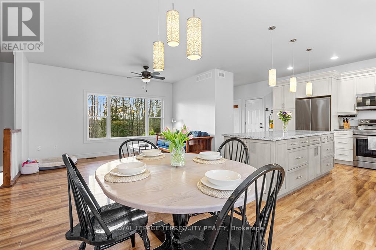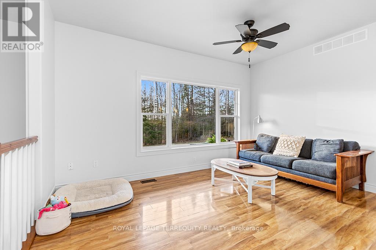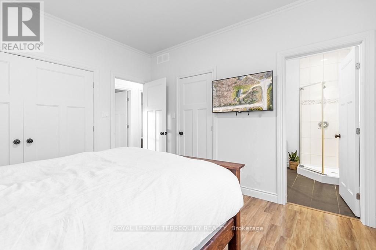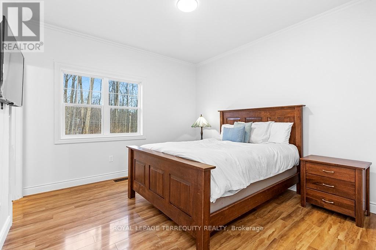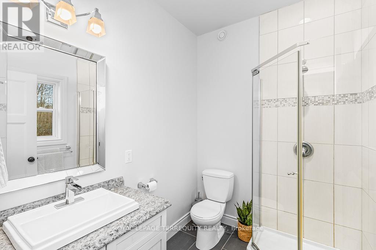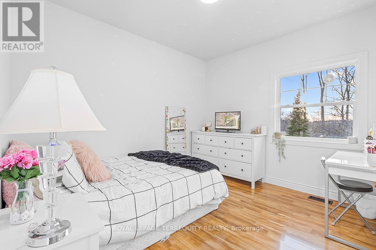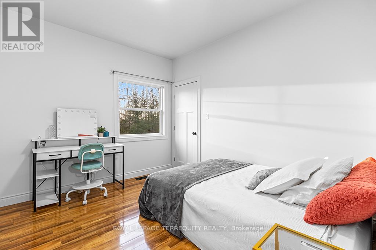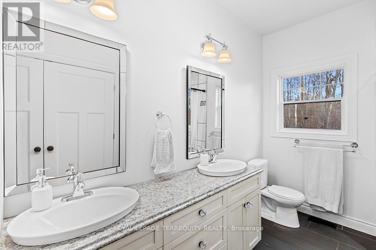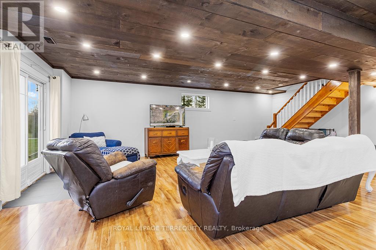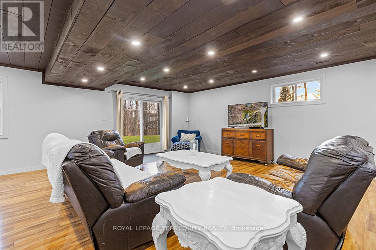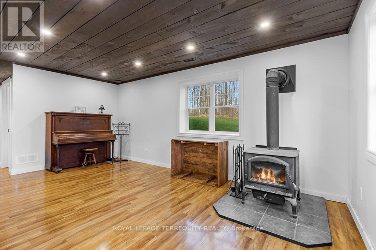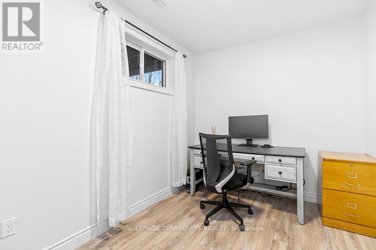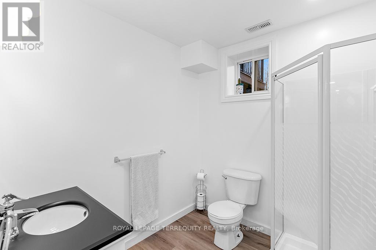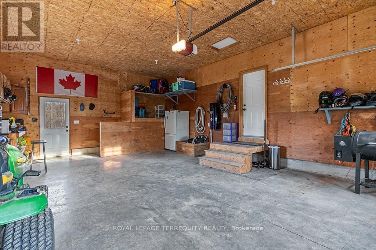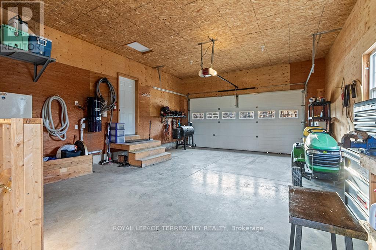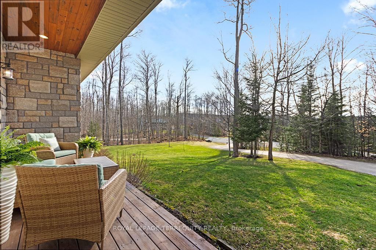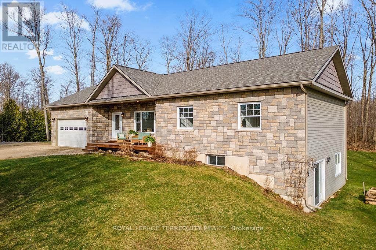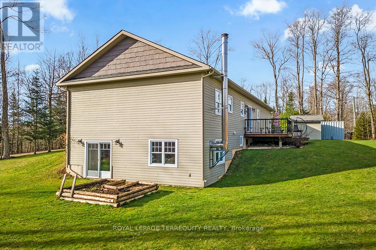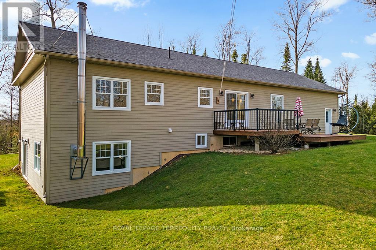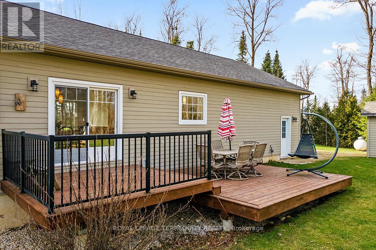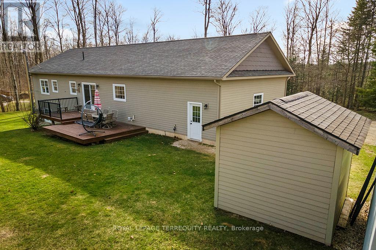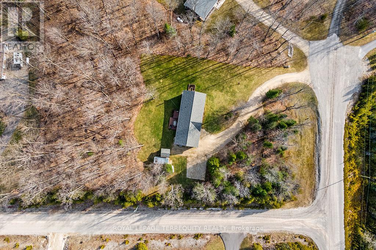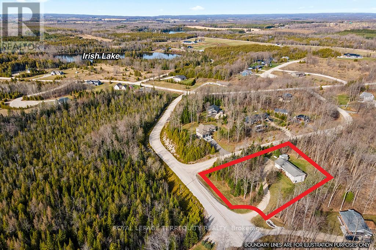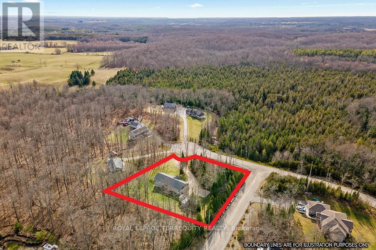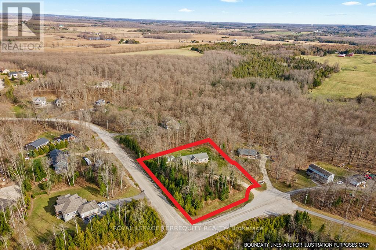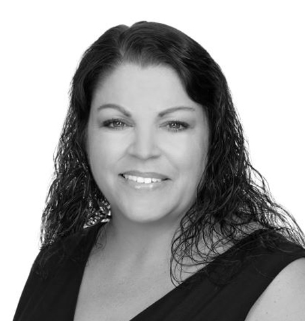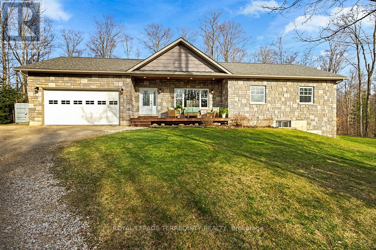
140 Glen Fiddish Road
West Grey, Ontario N0C 1H0
Welcome to the close-knit community of Glenelg Estates, an enclave of luxury homes in the countryside. This large 4 bedroom 3 bathroom raised bungalow resides on a larger than 1 acre lot. Stepping inside the custom built home you're greeted by a large foyer with built in bench & double closet, leading to a sun-filled open concept living space with huge kitchen & island along with the living room and dining room plus walk-out to the private rear deck & yard. The bedrooms are generously sized with the king-sized primary having both a walk-in closet & ensuite 3pc bath. Main floor laundry room is very convenient. Downstairs, the family room is still above-grade with huge windows with a walk-out to the side yard, a 3rd full bathroom, along with the 4th bedroom, a very large storage room, and the furnace& mechanical room. Excellent location with access to Irish Lake, school-bus route, new public school(2025) & new Markdale Hospital, several golf courses, skiing, and more - only minutes away. **** EXTRAS **** Stainless steel: fridge, stove, dishwasher, microwave range hood. Clothing washer & dryer, All electric light fixtures, all existing window coverings, forced air high effeciency furnace, central air-conditioner (id:15265)
$849,999 For sale
- MLS® Number
- X8234672
- Type
- Single Family
- Building Type
- House
- Bedrooms
- 4
- Bathrooms
- 3
- Parking
- 12
- Style
- Bungalow
- Cooling
- Central Air Conditioning, Air Exchanger, Ventilation System
- Heating
- Forced Air
Property Details
| MLS® Number | X8234672 |
| Property Type | Single Family |
| Community Name | Rural West Grey |
| Amenities Near By | Hospital |
| Community Features | School Bus |
| Features | Cul-de-sac, Rolling, Carpet Free |
| Parking Space Total | 12 |
| Structure | Shed |
| View Type | View |
Parking
| Attached Garage |
Land
| Acreage | No |
| Land Amenities | Hospital |
| Sewer | Septic System |
| Size Depth | 251 Ft |
| Size Frontage | 214 Ft |
| Size Irregular | 214.49 X 251.2 Ft ; Great Elevation With Lots Of Privacy |
| Size Total Text | 214.49 X 251.2 Ft ; Great Elevation With Lots Of Privacy|1/2 - 1.99 Acres |
Building
| Bathroom Total | 3 |
| Bedrooms Above Ground | 3 |
| Bedrooms Below Ground | 1 |
| Bedrooms Total | 4 |
| Appliances | Garage Door Opener Remote(s), Central Vacuum, Water Heater, Water Meter |
| Architectural Style | Bungalow |
| Basement Development | Finished |
| Basement Features | Walk Out |
| Basement Type | Full (finished) |
| Construction Style Attachment | Detached |
| Cooling Type | Central Air Conditioning, Air Exchanger, Ventilation System |
| Exterior Finish | Stone |
| Foundation Type | Poured Concrete |
| Heating Fuel | Propane |
| Heating Type | Forced Air |
| Stories Total | 1 |
| Type | House |
Utilities
| Cable | Available |
Rooms
| Level | Type | Length | Width | Dimensions |
|---|---|---|---|---|
| Lower Level | Family Room | Measurements not available | ||
| Lower Level | Bedroom 4 | Measurements not available | ||
| Main Level | Foyer | Measurements not available | ||
| Main Level | Living Room | Measurements not available | ||
| Main Level | Dining Room | Measurements not available | ||
| Main Level | Kitchen | Measurements not available | ||
| Main Level | Primary Bedroom | -1.0 | ||
| Main Level | Bedroom 2 | Measurements not available | ||
| Main Level | Bedroom 3 | Measurements not available | ||
| Main Level | Laundry Room | Measurements not available |
Location Map
Interested In Seeing This property?Get in touch with a Davids & Delaat agent
I'm Interested In140 Glen Fiddish Road
"*" indicates required fields
