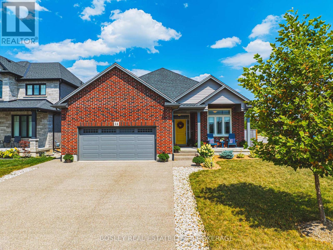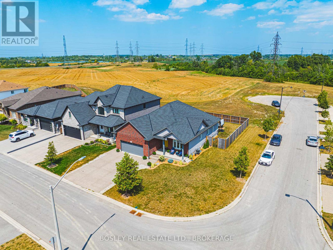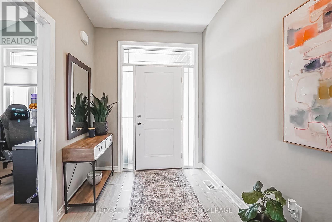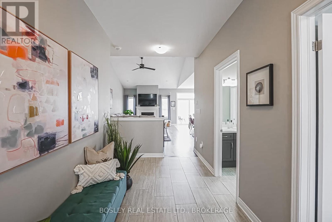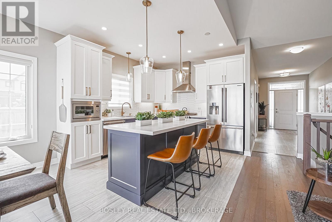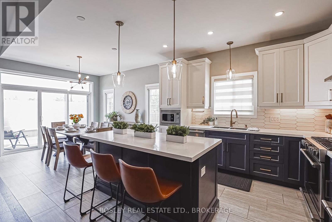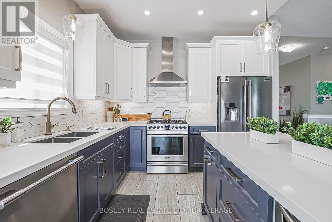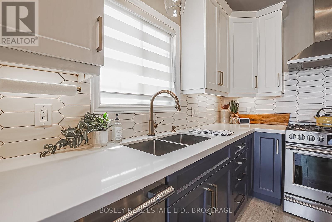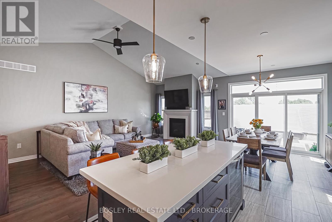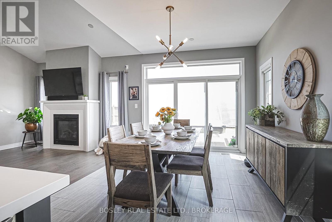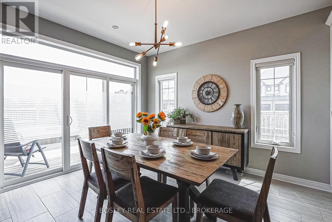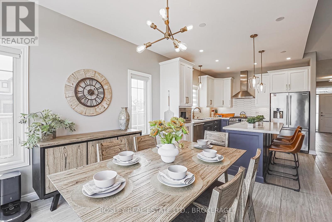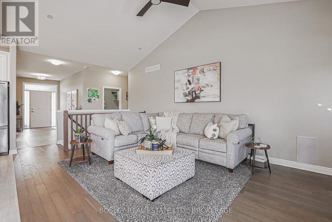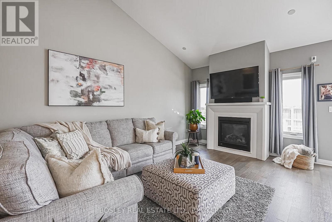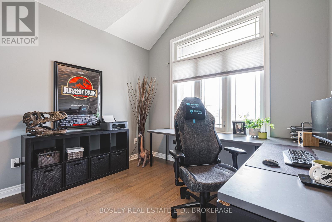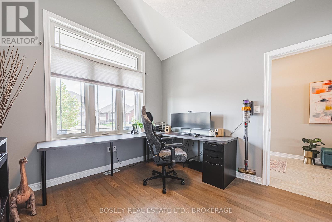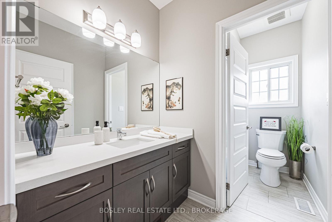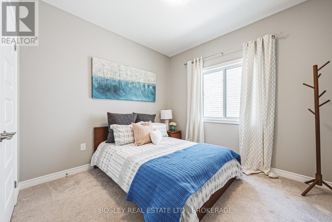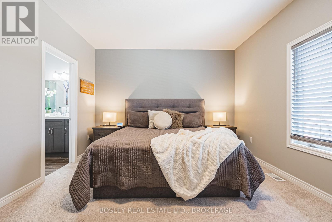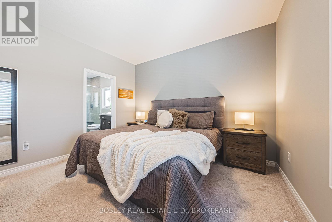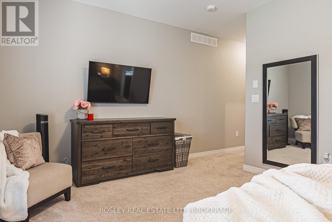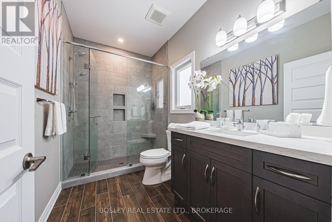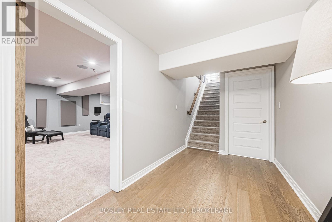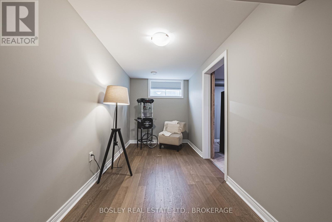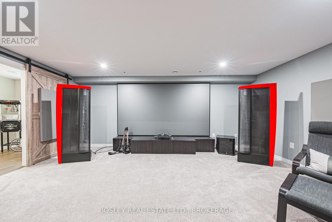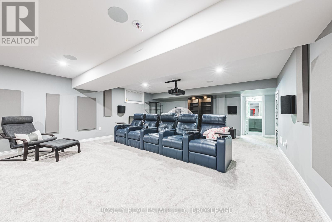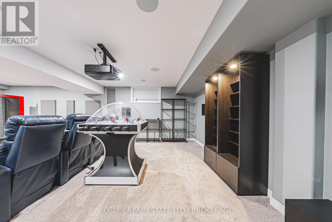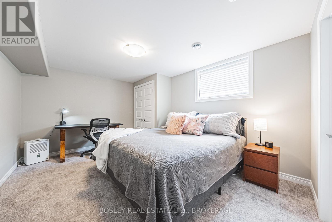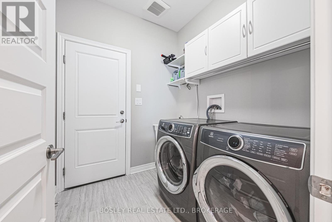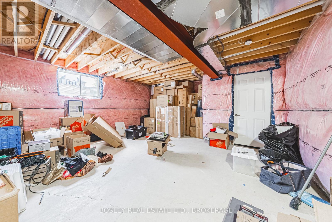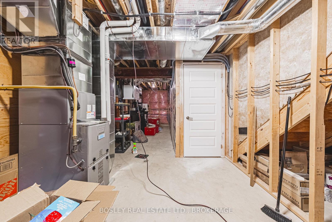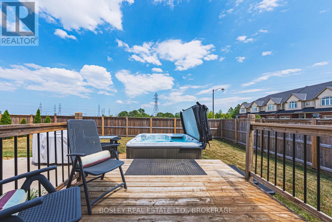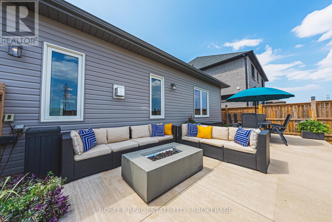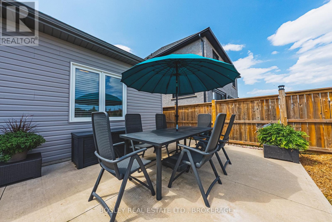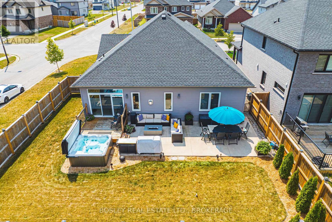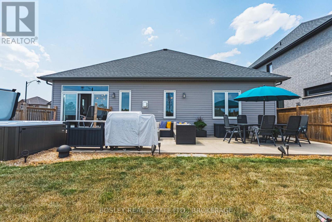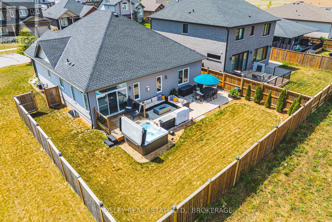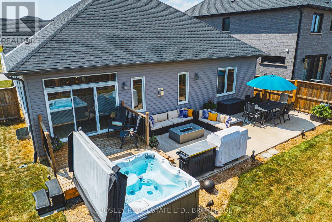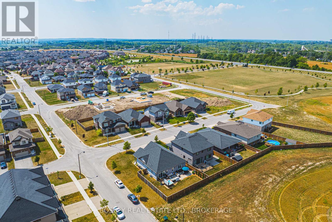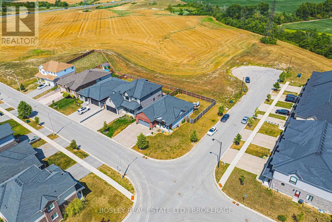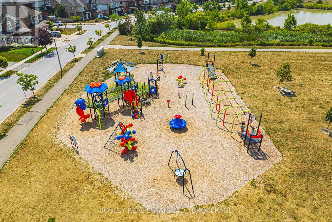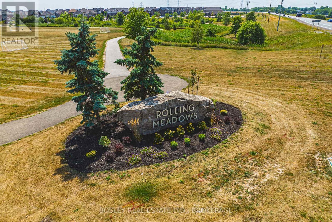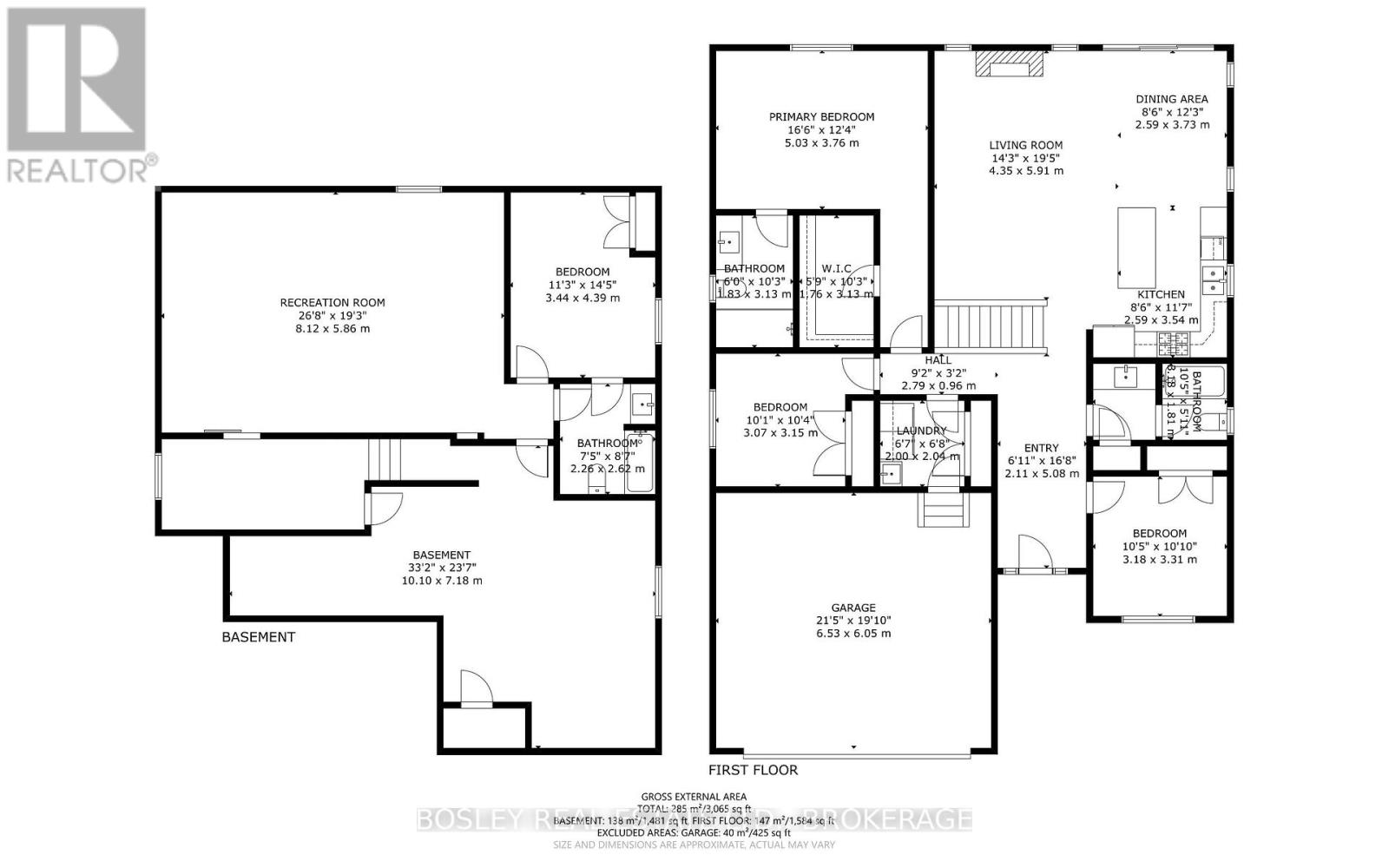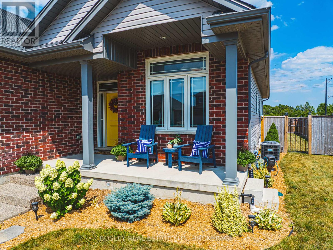
14 Cinnamon Street
Thorold, Ontario L2V 0H6
Welcome to 14 Cinnamon! This stunning bungalow is centrally located in South Thorold, offering the perfect blend of comfort, convenience and family friendly community! Nestled on an expansive corner lot, currently with only one side neighbor, this home boasts 1600 Sq. Ft of main floor living at its best. With vaulted ceilings, open concept living, and lots of bright windows, this three bedroom floor plan with grow with you through the years, all with convenient main floor laundry and garage access. The wide foyer, stylish kitchen & warm gas fireplace adds to the charm . The beautifully finished basement provides an incredible home theatre space, an additional bathroom, and a bedroom with ensuite privilege. There is still ample unfinished space in the utility room for future expansion: imagine adding a kitchen or another bedroom! Situated in a family-friendly neighborhood, enjoy your fully fenced rear yard, complete with an elevated deck that leads down to a concrete patio, perfect for morning coffee. Don't miss your chance to make this well-built six-year-old bungalow your next home, in your next community and embrace the joys of living in a home that you can stay in for years! (id:15265)
$869,900 For sale
- MLS® Number
- X12354141
- Type
- Single Family
- Building Type
- House
- Bedrooms
- 4
- Bathrooms
- 3
- Parking
- 4
- SQ Footage
- 1,500 - 2,000 ft2
- Style
- Bungalow
- Fireplace
- Fireplace
- Cooling
- Central Air Conditioning
- Heating
- Forced Air
Property Details
| MLS® Number | X12354141 |
| Property Type | Single Family |
| Community Name | 560 - Rolling Meadows |
| AmenitiesNearBy | Park, Public Transit |
| CommunityFeatures | School Bus |
| EquipmentType | Water Heater |
| Features | Irregular Lot Size, Flat Site, Sauna |
| ParkingSpaceTotal | 4 |
| RentalEquipmentType | Water Heater |
Parking
| Attached Garage | |
| Garage |
Land
| Acreage | No |
| FenceType | Fully Fenced, Fenced Yard |
| LandAmenities | Park, Public Transit |
| Sewer | Sanitary Sewer |
| SizeDepth | 110 Ft ,4 In |
| SizeFrontage | 43 Ft |
| SizeIrregular | 43 X 110.4 Ft |
| SizeTotalText | 43 X 110.4 Ft |
| ZoningDescription | R1a |
Building
| BathroomTotal | 3 |
| BedroomsAboveGround | 3 |
| BedroomsBelowGround | 1 |
| BedroomsTotal | 4 |
| Age | 6 To 15 Years |
| Amenities | Fireplace(s) |
| ArchitecturalStyle | Bungalow |
| BasementDevelopment | Partially Finished |
| BasementType | Full (partially Finished) |
| ConstructionStyleAttachment | Detached |
| CoolingType | Central Air Conditioning |
| ExteriorFinish | Brick, Vinyl Siding |
| FireplacePresent | Yes |
| FireplaceTotal | 1 |
| FoundationType | Poured Concrete |
| HeatingFuel | Natural Gas |
| HeatingType | Forced Air |
| StoriesTotal | 1 |
| SizeInterior | 1,500 - 2,000 Ft2 |
| Type | House |
| UtilityWater | Municipal Water |
Rooms
| Level | Type | Length | Width | Dimensions |
|---|---|---|---|---|
| Basement | Foyer | 4.4 m | 2.8 m | 4.4 m x 2.8 m |
| Basement | Recreational, Games Room | 8.12 m | 5.86 m | 8.12 m x 5.86 m |
| Basement | Bedroom 4 | 4.39 m | 3.44 m | 4.39 m x 3.44 m |
| Basement | Bathroom | 2.62 m | 2.26 m | 2.62 m x 2.26 m |
| Basement | Utility Room | 10.1 m | 7.18 m | 10.1 m x 7.18 m |
| Main Level | Foyer | 5.8 m | 2.11 m | 5.8 m x 2.11 m |
| Main Level | Bedroom 2 | 3.31 m | 3.18 m | 3.31 m x 3.18 m |
| Main Level | Bathroom | 3.08 m | 1.81 m | 3.08 m x 1.81 m |
| Main Level | Kitchen | 3.54 m | 2.59 m | 3.54 m x 2.59 m |
| Main Level | Dining Room | 3.73 m | 2.59 m | 3.73 m x 2.59 m |
| Main Level | Great Room | 5.91 m | 4.35 m | 5.91 m x 4.35 m |
| Main Level | Laundry Room | 2.04 m | 2 m | 2.04 m x 2 m |
| Main Level | Bedroom 3 | 3.15 m | 3.07 m | 3.15 m x 3.07 m |
| Main Level | Primary Bedroom | 5.03 m | 3.76 m | 5.03 m x 3.76 m |
| Main Level | Bathroom | 3.13 m | 1.81 m | 3.13 m x 1.81 m |
Location Map
Interested In Seeing This property?Get in touch with a Davids & Delaat agent
I'm Interested In14 Cinnamon Street
"*" indicates required fields
