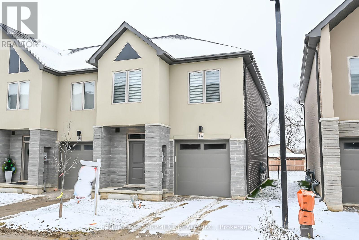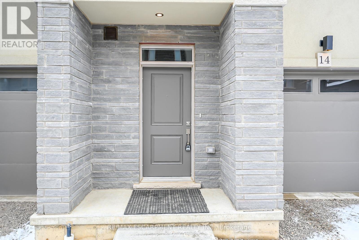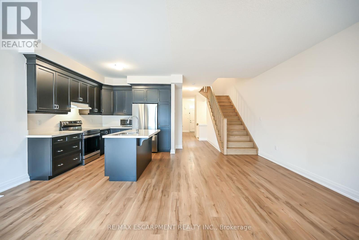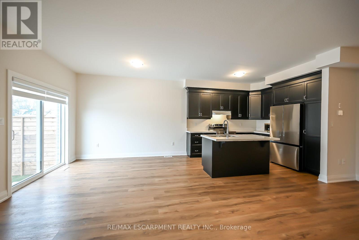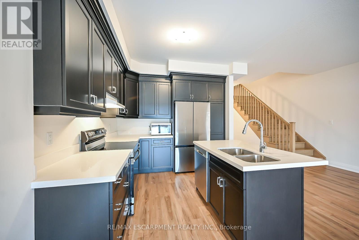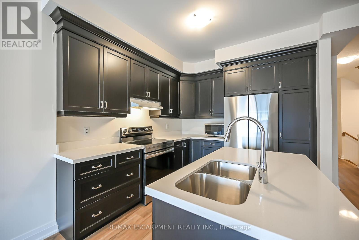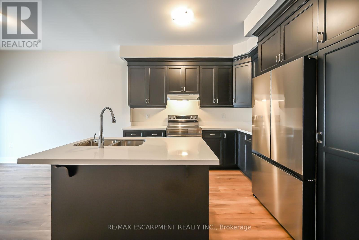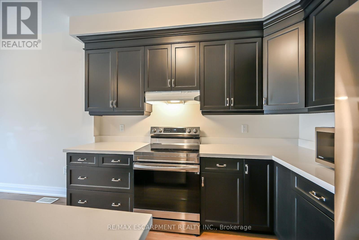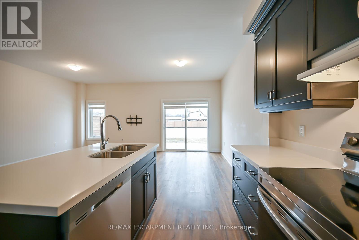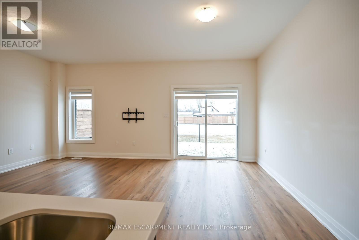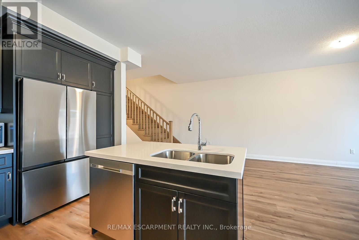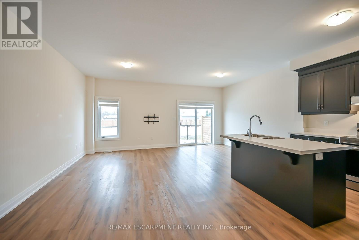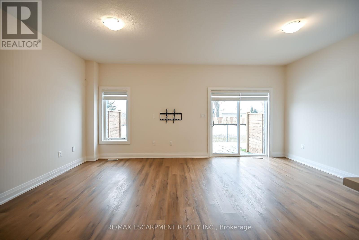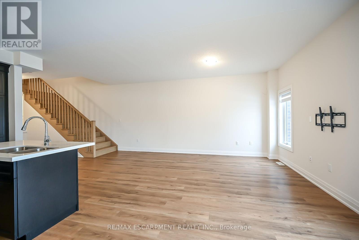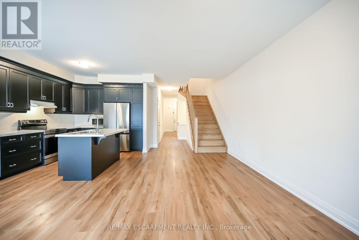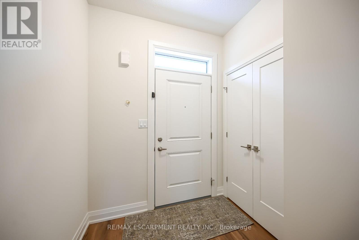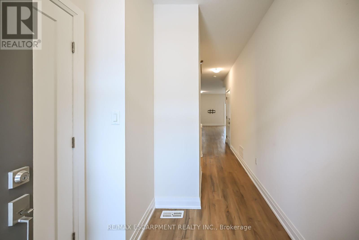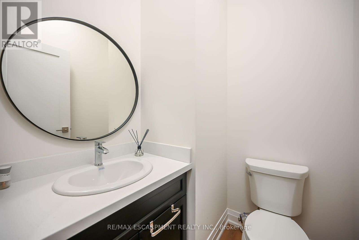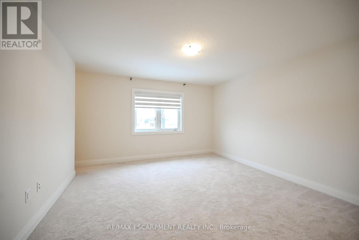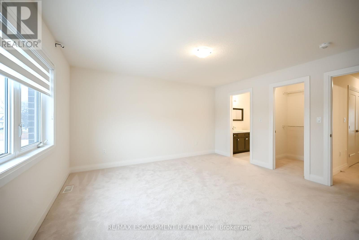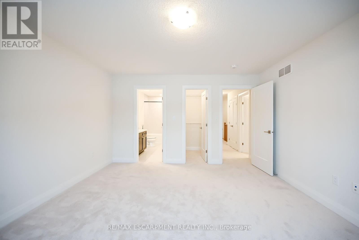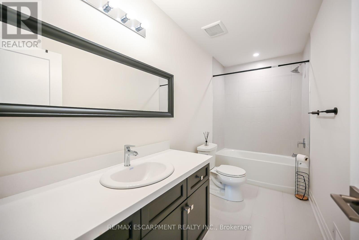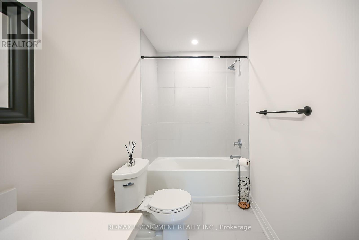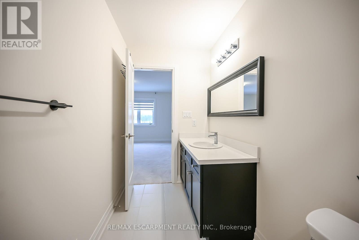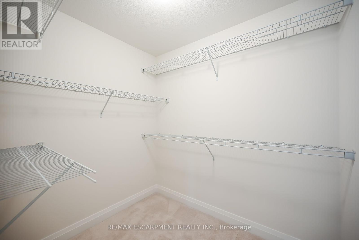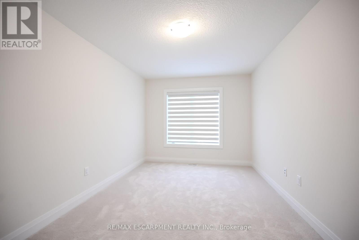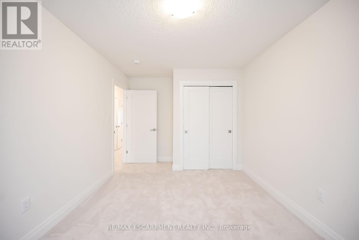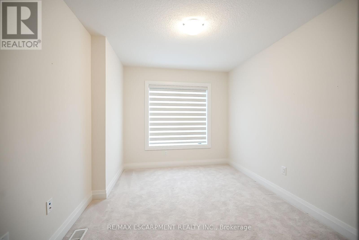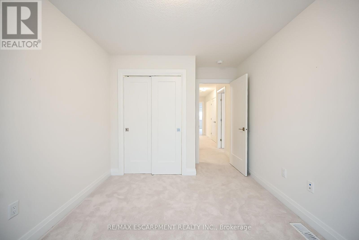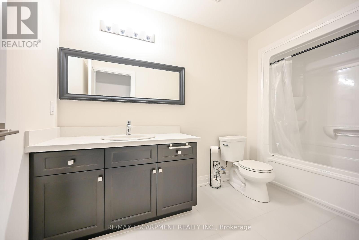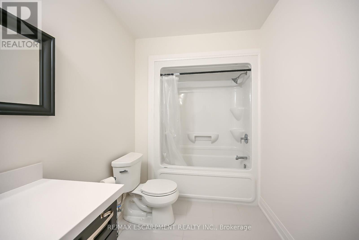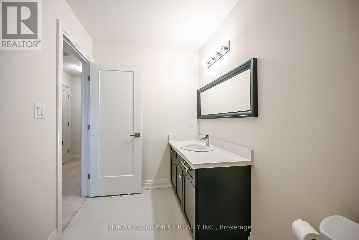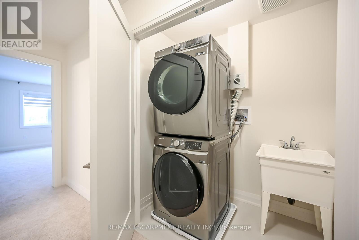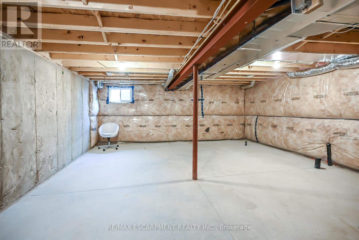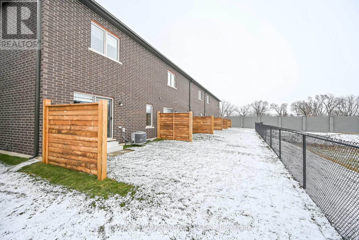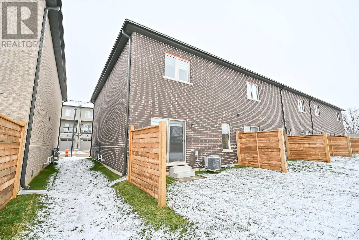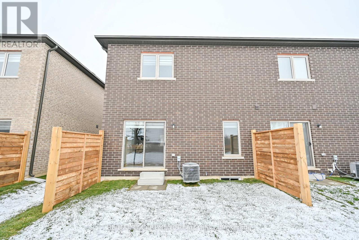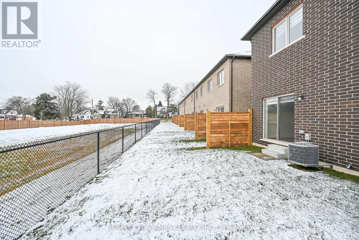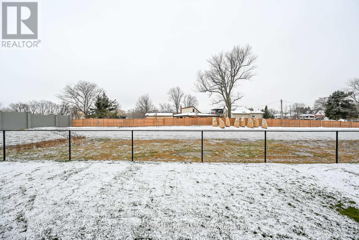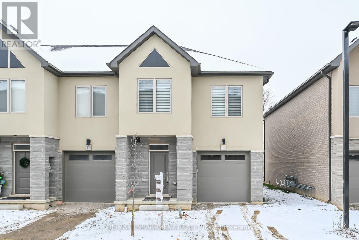
14 Bayberry Lane
Hamilton, Ontario L0R 1W0
One and half year old End unit townhome with lots of privacy for sale in a great neighbourhood.3 Bedrooms and 2.5 Baths. Open concept main floor. The living room is bathed in natural light from large Sliding window, creating a warm and inviting atmosphere. The hardwood floors throughout the main level add a touch of elegance. The modern kitchen is equipped with stainless steel appliances, granite and ample cabinet space, making it a chef's delight. The adjacent dining area is perfect for family meals and entertaining guests. Upstairs, you'll find three generously sized bedrooms, each with its own closet. The master bedroom with two walk-in closets boasts an ensuite bathroom with a luxurious soaking tub, Upgrades throughout with upper level laundry for your convenience, Minutes to Upper James, HWY #6, Airport Road, new Amazon Facility and Hamilton Air Port. Close to schools and bus routes. . (id:15265)
$779,000 For sale
- MLS® Number
- X8235616
- Type
- Single Family
- Building Type
- Row / Townhouse
- Bedrooms
- 3
- Bathrooms
- 3
- Parking
- 2
- Cooling
- Central Air Conditioning
- Heating
- Forced Air
Property Details
| MLS® Number | X8235616 |
| Property Type | Single Family |
| Community Name | Mount Hope |
| Parking Space Total | 2 |
Parking
| Garage |
Land
| Acreage | No |
| Sewer | Sanitary Sewer |
| Size Depth | 87 Ft |
| Size Frontage | 25 Ft |
| Size Irregular | 25.11 X 87.2 Ft |
| Size Total Text | 25.11 X 87.2 Ft|under 1/2 Acre |
Building
| Bathroom Total | 3 |
| Bedrooms Above Ground | 3 |
| Bedrooms Total | 3 |
| Appliances | Water Heater, Dishwasher, Dryer, Refrigerator, Stove, Washer |
| Basement Development | Unfinished |
| Basement Type | Full (unfinished) |
| Construction Style Attachment | Attached |
| Cooling Type | Central Air Conditioning |
| Exterior Finish | Brick, Stucco |
| Foundation Type | Poured Concrete |
| Half Bath Total | 1 |
| Heating Fuel | Natural Gas |
| Heating Type | Forced Air |
| Stories Total | 2 |
| Type | Row / Townhouse |
| Utility Water | Municipal Water |
Rooms
| Level | Type | Length | Width | Dimensions |
|---|---|---|---|---|
| Second Level | Primary Bedroom | 4.02 m | 4.45 m | 4.02 m x 4.45 m |
| Second Level | Bathroom | Measurements not available | ||
| Second Level | Bedroom 2 | 2.83 m | 3.41 m | 2.83 m x 3.41 m |
| Second Level | Bedroom 3 | 2.77 m | 3.68 m | 2.77 m x 3.68 m |
| Second Level | Bathroom | Measurements not available | ||
| Second Level | Laundry Room | Measurements not available | ||
| Main Level | Living Room | 3.44 m | 5.73 m | 3.44 m x 5.73 m |
| Main Level | Dining Room | 2.16 m | 3.56 m | 2.16 m x 3.56 m |
| Main Level | Kitchen | 3.04 m | 3.07 m | 3.04 m x 3.07 m |
| Main Level | Bathroom | Measurements not available |
Location Map
Interested In Seeing This property?Get in touch with a Davids & Delaat agent
I'm Interested In14 Bayberry Lane
"*" indicates required fields
