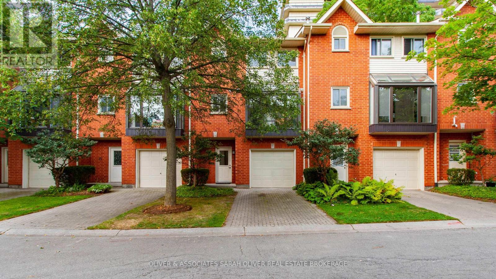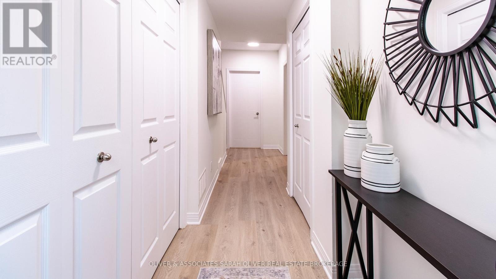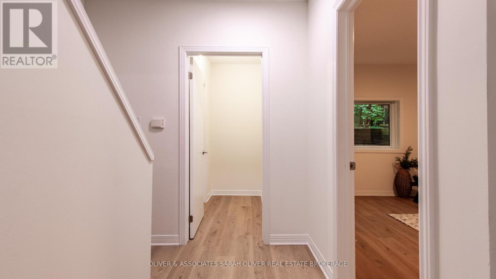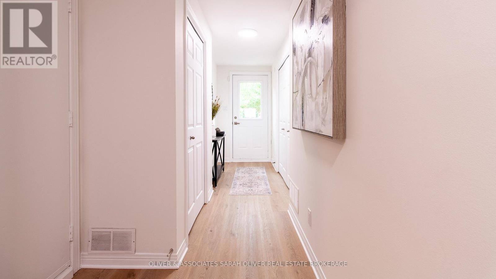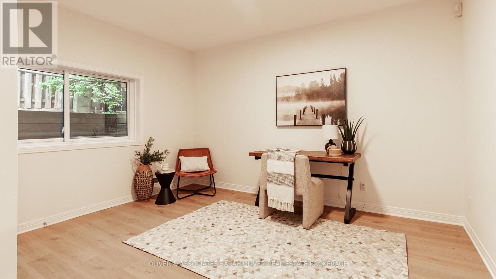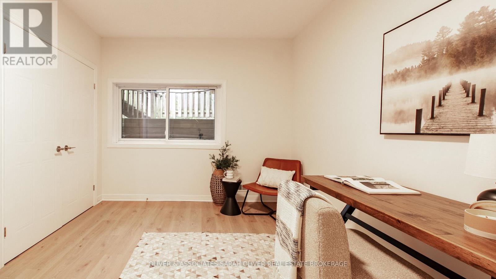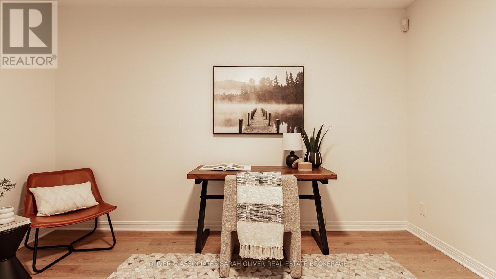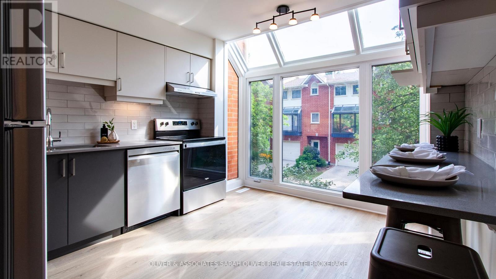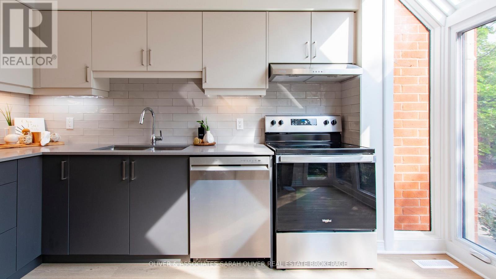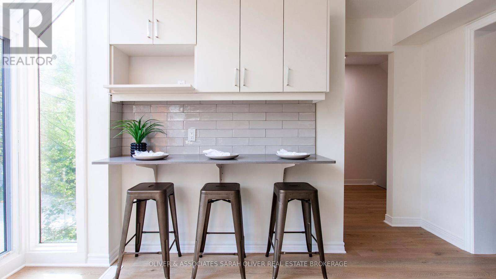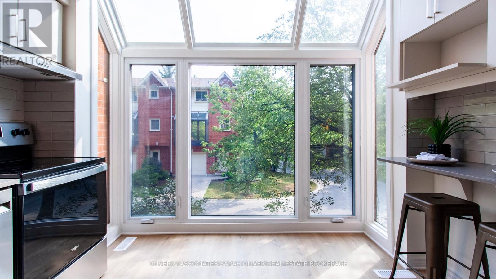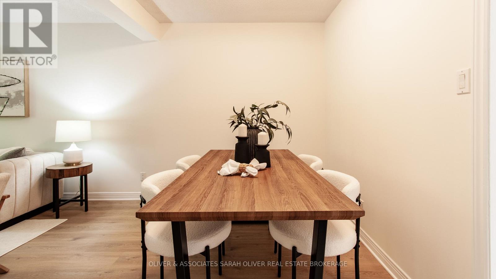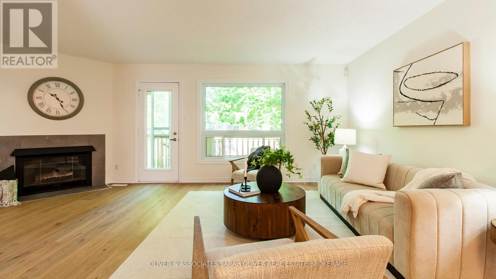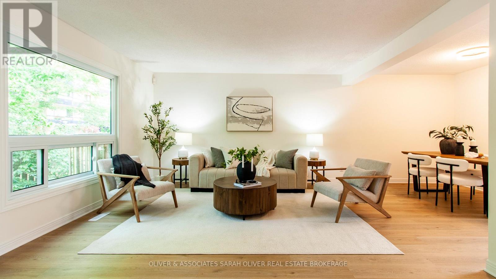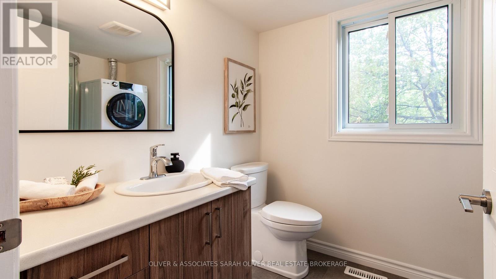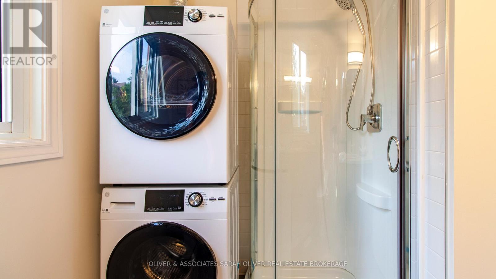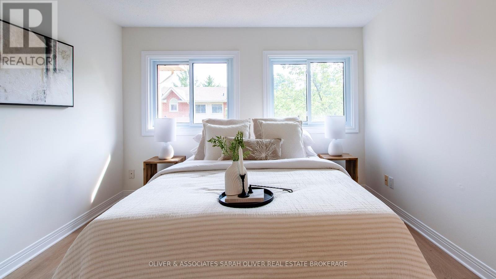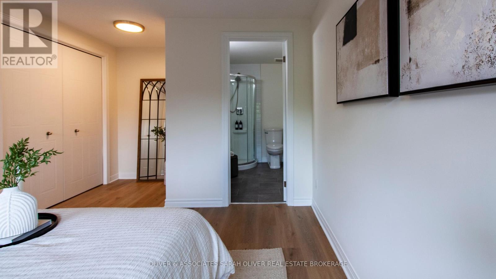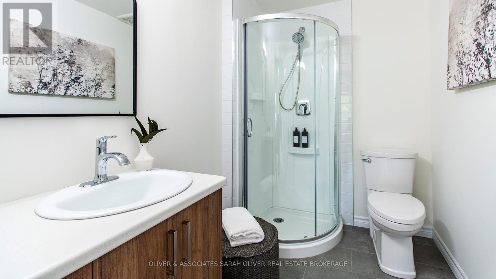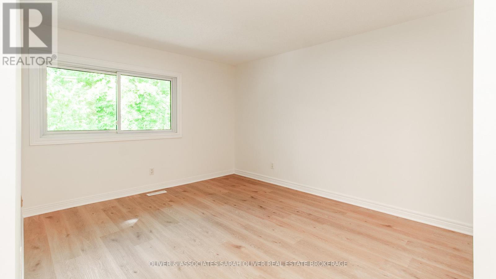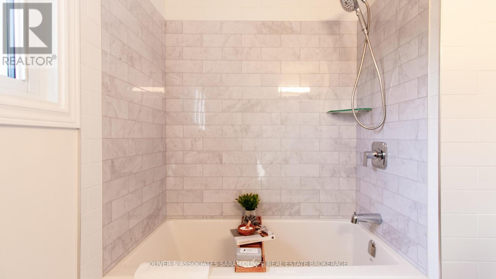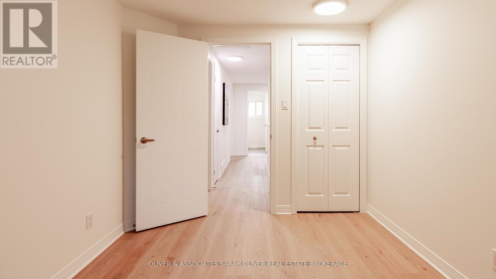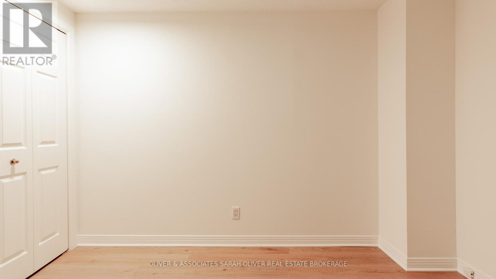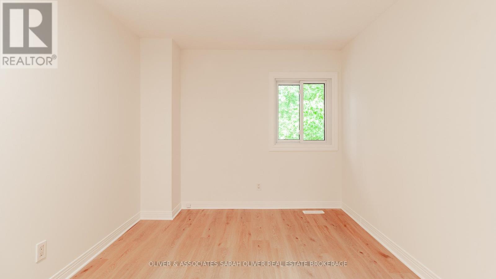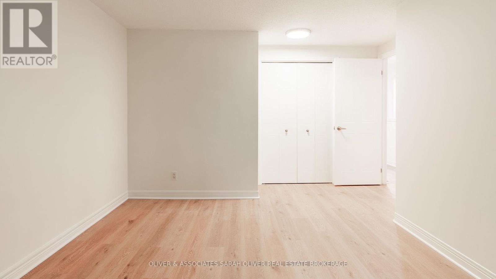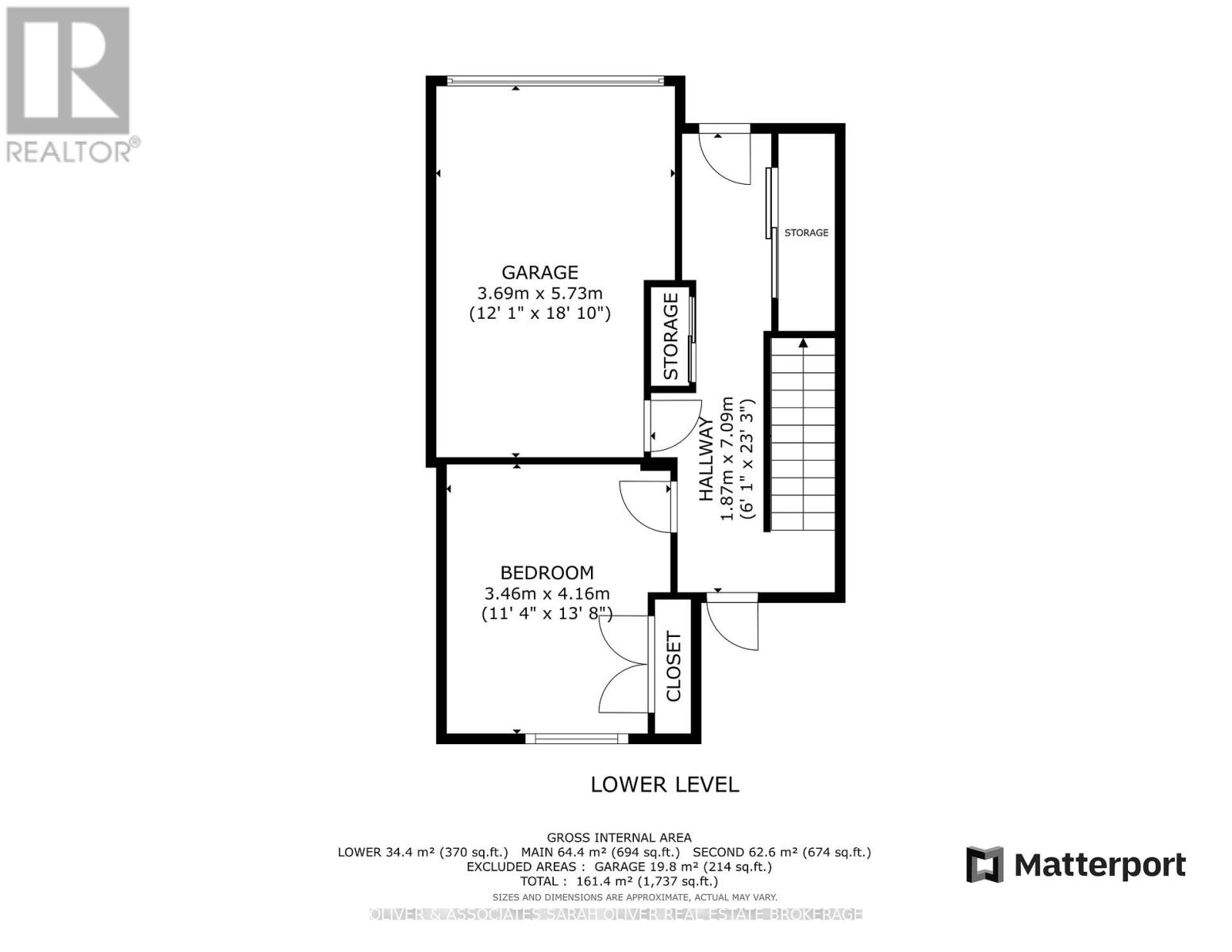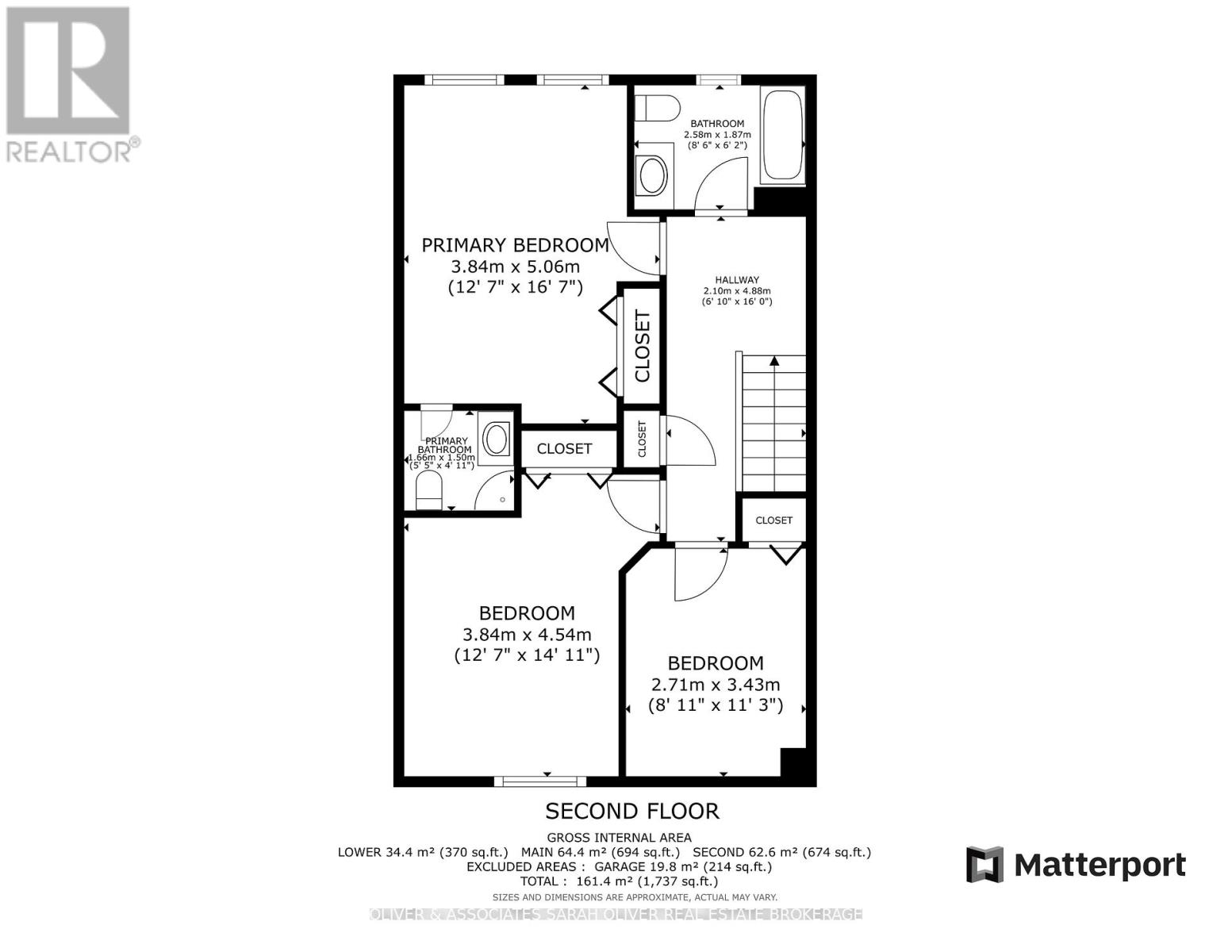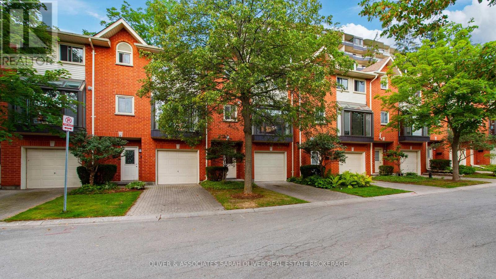14 - 683 Windermere Road
London North, Ontario N5X 3T9
IT'S ALL DONE! Just move in. This home has just been extensively updated the last few months with thousands spent on upgrades. You'll love the spacious entrance into the home and the direct access to the garage. Wow! Brand new kitchen featuring quartz countertops, breakfast bar, 4 brand new stainless appliances and the floor to ceiling atrium filling the space with light. Open design dining and living rooms feature a beautiful fireplace as well as opening onto a private deck at the rear of the home. 3 new full baths and 4 spacious bedrooms, plenty of storage and a thoughtful layout means this home offers flexibility and privacy for all members of the household. This is a fantastic community beautifully landscaped with trees and green space. It's a sought after location close to all amenities as well as Western University, the hospital, parks and Masonville shopping. This offers low maintenance living in a prime North London community. (id:15265)
$544,900 For sale
- MLS® Number
- X12334603
- Type
- Single Family
- Building Type
- Row / Townhouse
- Bedrooms
- 4
- Bathrooms
- 3
- Parking
- 2
- SQ Footage
- 1,600 - 1,799 ft2
- Fireplace
- Fireplace
- Cooling
- Central Air Conditioning
- Heating
- Forced Air
Property Details
| MLS® Number | X12334603 |
| Property Type | Single Family |
| Community Name | North G |
| AmenitiesNearBy | Hospital, Schools, Park |
| CommunityFeatures | Pet Restrictions |
| Features | Wooded Area, Balcony, In Suite Laundry |
| ParkingSpaceTotal | 2 |
| Structure | Deck |
Parking
| Attached Garage | |
| Garage |
Land
| Acreage | No |
| LandAmenities | Hospital, Schools, Park |
| ZoningDescription | R9-3, R5 |
Building
| BathroomTotal | 3 |
| BedroomsAboveGround | 3 |
| BedroomsBelowGround | 1 |
| BedroomsTotal | 4 |
| Age | 31 To 50 Years |
| Amenities | Visitor Parking, Fireplace(s) |
| Appliances | Water Heater, Dishwasher, Dryer, Microwave, Stove, Washer, Refrigerator |
| CoolingType | Central Air Conditioning |
| ExteriorFinish | Brick, Vinyl Siding |
| FireplacePresent | Yes |
| FireplaceTotal | 1 |
| FoundationType | Concrete |
| HeatingFuel | Natural Gas |
| HeatingType | Forced Air |
| StoriesTotal | 3 |
| SizeInterior | 1,600 - 1,799 Ft2 |
| Type | Row / Townhouse |
Rooms
| Level | Type | Length | Width | Dimensions |
|---|---|---|---|---|
| Second Level | Kitchen | 4.01 m | 3.98 m | 4.01 m x 3.98 m |
| Second Level | Dining Room | 3.98 m | 2.38 m | 3.98 m x 2.38 m |
| Second Level | Living Room | 6.09 m | 3 m | 6.09 m x 3 m |
| Third Level | Primary Bedroom | 5.05 m | 3.84 m | 5.05 m x 3.84 m |
| Third Level | Bedroom 2 | 4.54 m | 3.84 m | 4.54 m x 3.84 m |
| Third Level | Bedroom 3 | 3.43 m | 2.71 m | 3.43 m x 2.71 m |
| Main Level | Bedroom 4 | 4.16 m | 3.46 m | 4.16 m x 3.46 m |
Location Map
Interested In Seeing This property?Get in touch with a Davids & Delaat agent
I'm Interested In14 - 683 Windermere Road
"*" indicates required fields
