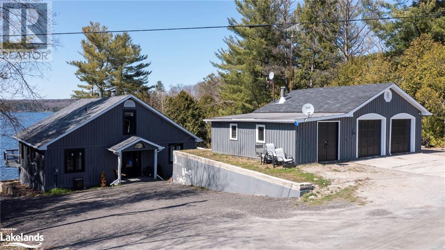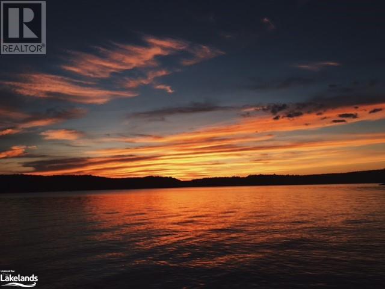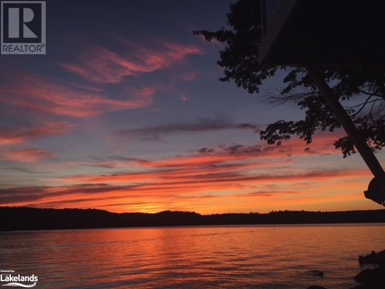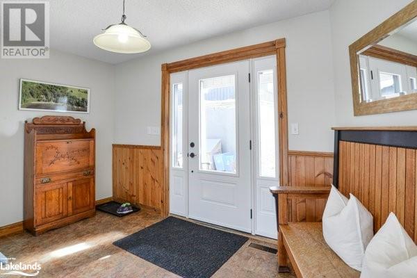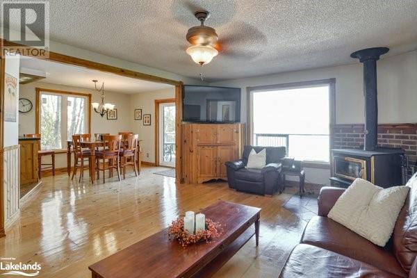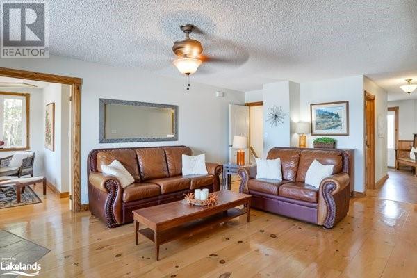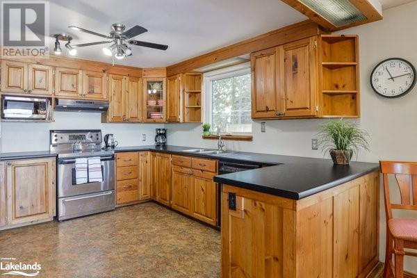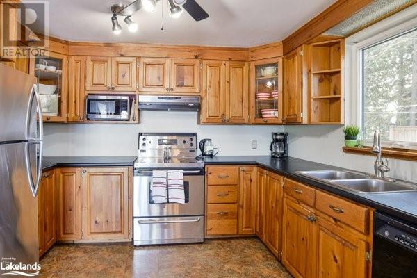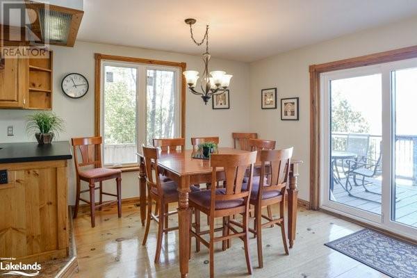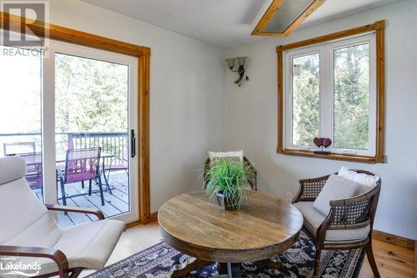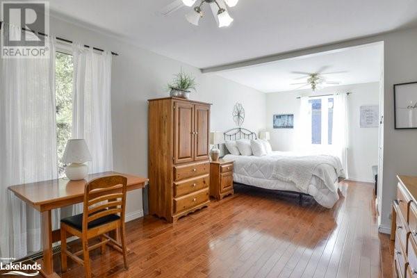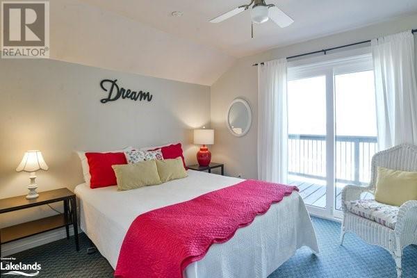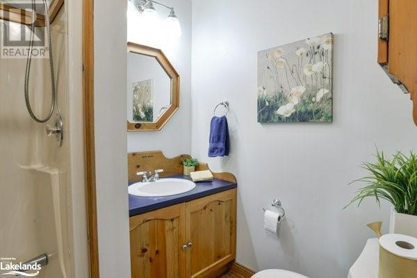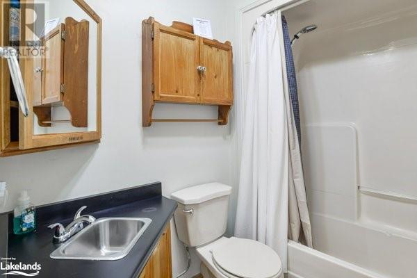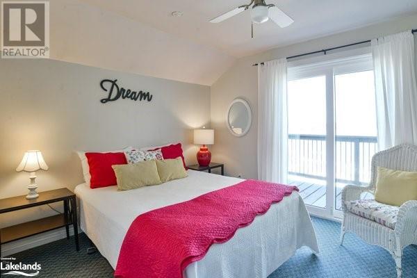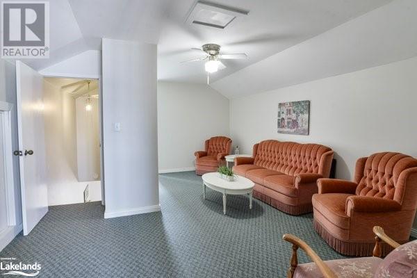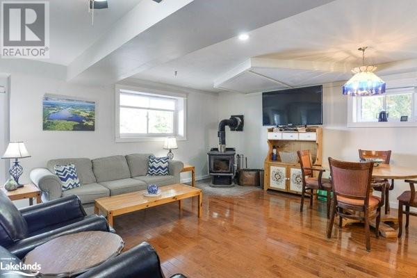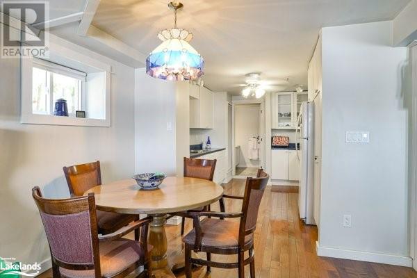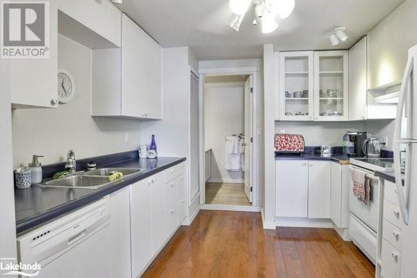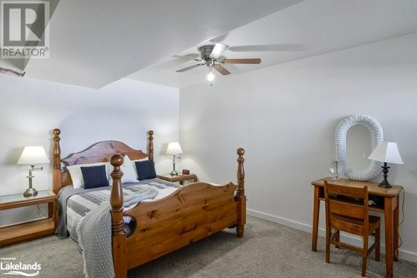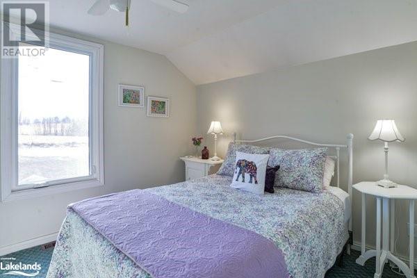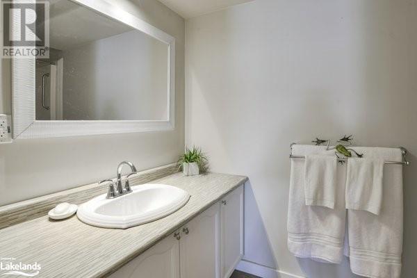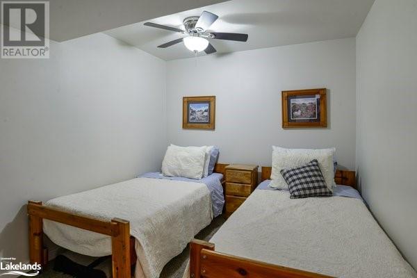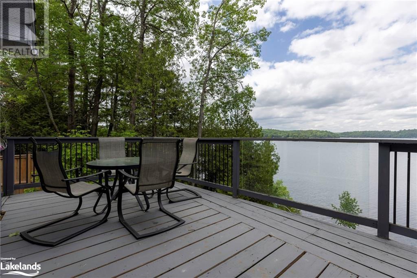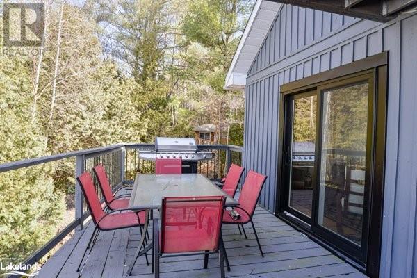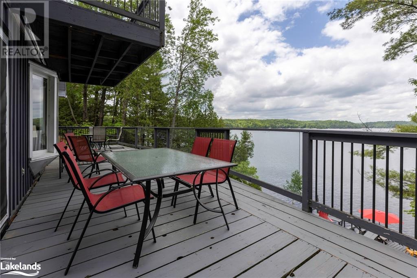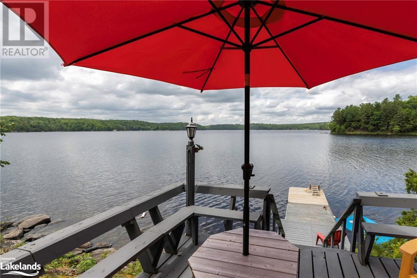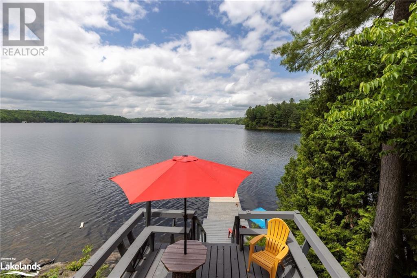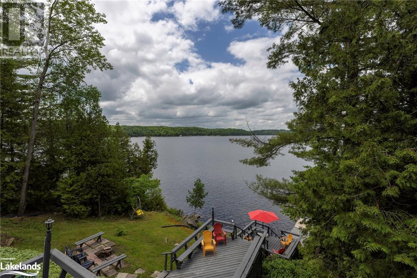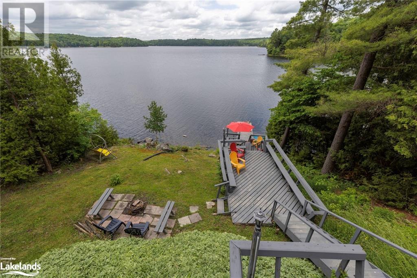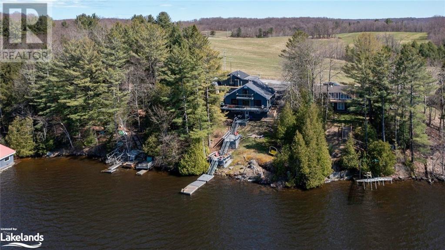
1378 Three Mile Lake Road Unit# 3
Muskoka Lakes, Ontario P0B 1M0
Sunsets with the entire family in the heart of Muskoka start here. This 5 bedroom, 3 bathroom cottage is ideally situated with long lake views just 20 minutes from the picturesque towns of Port Carling and Huntsville. Step inside this 4 season, open concept home and you will be greeted with gorgeous wide plank pine floors, a huge main floor primary retreat, as well as main floor laundry. Furthermore, the cottage has been outfitted with brand new windows and doors that create picture perfect serenity. There are an additional 2 bedrooms upstairs and downstairs alongside a full separate kitchen for multi-family enjoyment. On this level, walk out to the path that escorts you to dip your toes in the sand or dive in off the dock! This cottage features a multitude of outdoor enjoyment opportunities with wrap around decks, a sizeable two car detached garage with a workshop, vista points, a fire pit and who can forget the gorgeous lake that offers the option of motorized water sports, kayaking amongst mature pines and rock faces that line sunsets that will take your breath away. Come see for yourself — this multi living opportunity won’t last long! (id:15265)
$1,143,000 For sale
- MLS® Number
- 40552505
- Type
- Single Family
- Building Type
- House
- Bedrooms
- 5
- Bathrooms
- 3
- Parking
- 12
- SQ Footage
- 2136.33 sqft
- Style
- 2 Level
- Fireplace
- Fireplace
- Cooling
- Central Air Conditioning
- Heating
- Forced Air
- Water Front
- Waterfront
Property Details
| MLS® Number | 40552505 |
| Property Type | Single Family |
| Amenities Near By | Beach, Golf Nearby, Marina |
| Equipment Type | None |
| Features | Crushed Stone Driveway, Country Residential |
| Parking Space Total | 12 |
| Rental Equipment Type | None |
| Structure | Workshop |
| View Type | Lake View |
| Water Front Name | Three Mile Lake |
| Water Front Type | Waterfront |
Parking
| Detached Garage |
Land
| Access Type | Water Access, Road Access |
| Acreage | No |
| Land Amenities | Beach, Golf Nearby, Marina |
| Sewer | Septic System |
| Size Frontage | 100 Ft |
| Size Total Text | Under 1/2 Acre |
| Surface Water | Lake |
| Zoning Description | Wr4 |
Building
| Bathroom Total | 3 |
| Bedrooms Above Ground | 4 |
| Bedrooms Below Ground | 1 |
| Bedrooms Total | 5 |
| Appliances | Dishwasher, Dryer, Microwave, Refrigerator, Washer, Microwave Built-in |
| Architectural Style | 2 Level |
| Basement Development | Finished |
| Basement Type | Full (finished) |
| Construction Material | Wood Frame |
| Construction Style Attachment | Detached |
| Cooling Type | Central Air Conditioning |
| Exterior Finish | Wood |
| Fireplace Present | Yes |
| Fireplace Total | 2 |
| Fixture | Ceiling Fans |
| Foundation Type | Block |
| Heating Type | Forced Air |
| Stories Total | 2 |
| Size Interior | 2136.33 Sqft |
| Type | House |
| Utility Water | Lake/river Water Intake |
Utilities
| Electricity | Available |
| Telephone | Available |
Rooms
| Level | Type | Length | Width | Dimensions |
|---|---|---|---|---|
| Second Level | Bedroom | 10'9'' x 9'11'' | ||
| Second Level | Family Room | 13'5'' x 18'4'' | ||
| Second Level | Bedroom | 13'8'' x 9'11'' | ||
| Lower Level | Storage | 11'7'' x 20'6'' | ||
| Lower Level | 4pc Bathroom | 9'11'' x 5'2'' | ||
| Lower Level | Kitchen | 10'6'' x 13'1'' | ||
| Lower Level | Breakfast | 10'6'' x 6'4'' | ||
| Lower Level | Recreation Room | 20'6'' x 19'6'' | ||
| Lower Level | Den | 9'11'' x 8'10'' | ||
| Lower Level | Bedroom | 9'11'' x 15'6'' | ||
| Main Level | 3pc Bathroom | 5'10'' x 6'2'' | ||
| Main Level | 4pc Bathroom | 7'6'' x 5'9'' | ||
| Main Level | Primary Bedroom | 11'3'' x 24'2'' | ||
| Main Level | Foyer | 13'6'' x 7'7'' | ||
| Main Level | Bedroom | 11'2'' x 10'0'' | ||
| Main Level | Laundry Room | 11'1'' x 5'3'' | ||
| Main Level | Den | 11'2'' x 8'3'' | ||
| Main Level | Living Room | 13'6'' x 21'11'' | ||
| Main Level | Kitchen | 11'3'' x 12'10'' | ||
| Main Level | Dining Room | 11'4'' x 13'4'' |
Location Map
Interested In Seeing This property?Get in touch with a Davids & Delaat agent
I'm Interested In1378 Three Mile Lake Road Unit# 3
"*" indicates required fields
