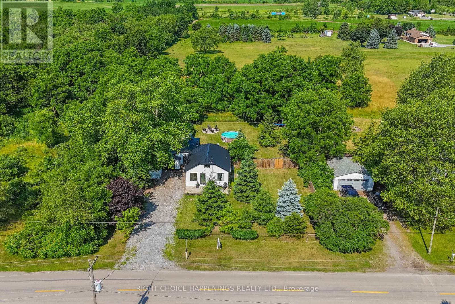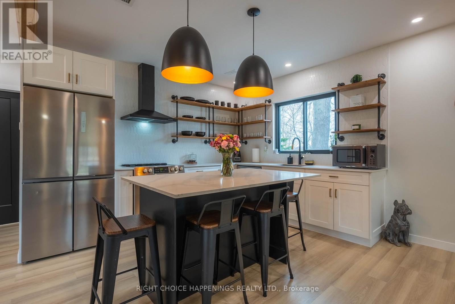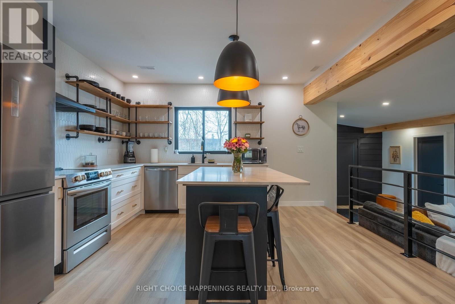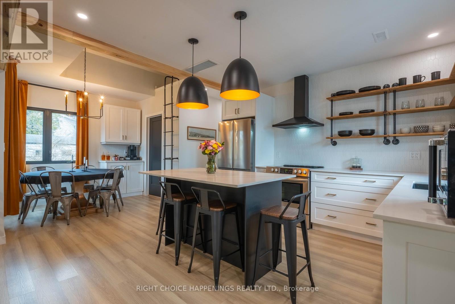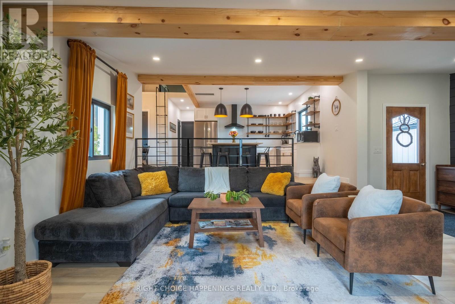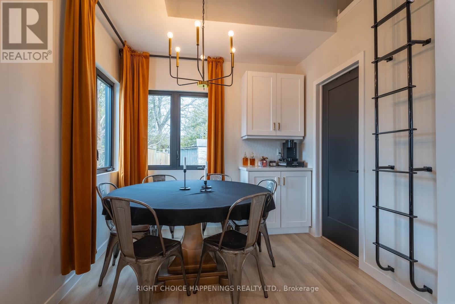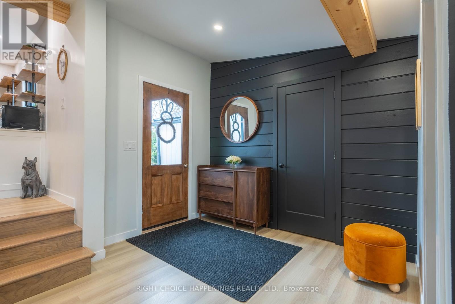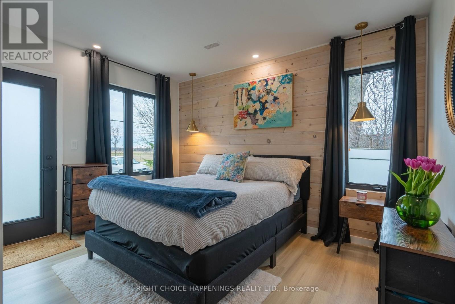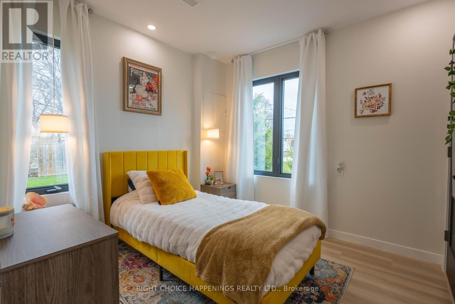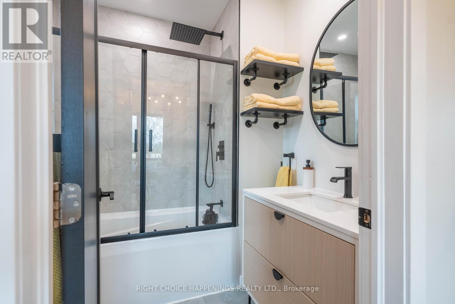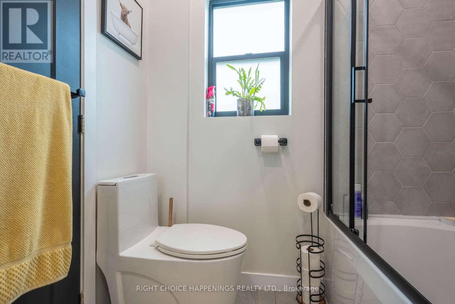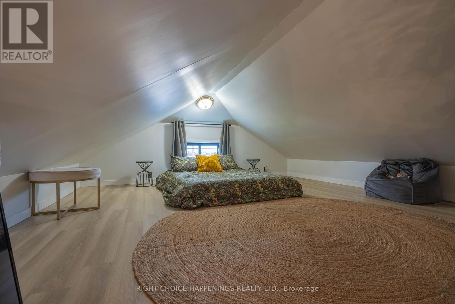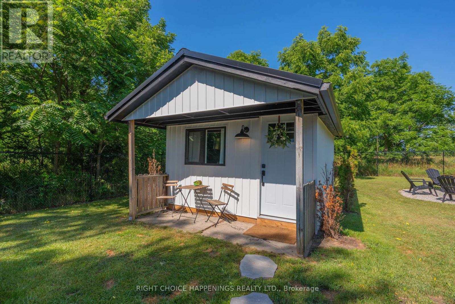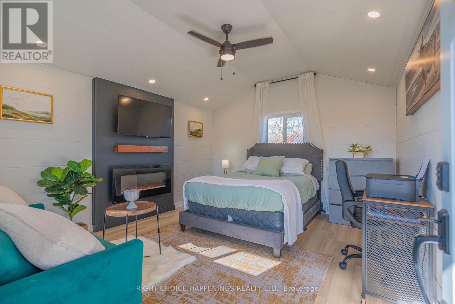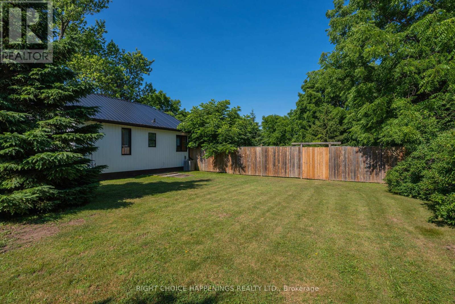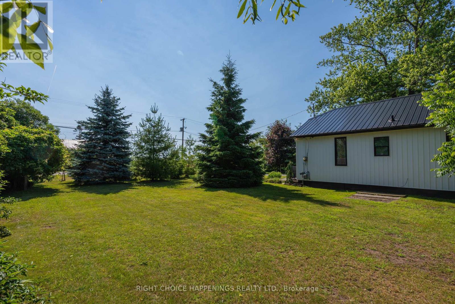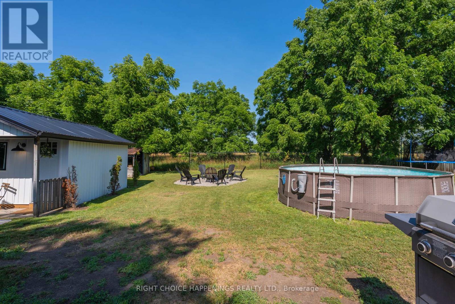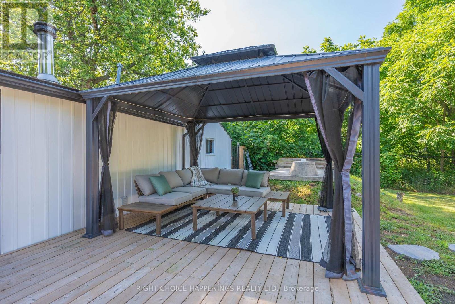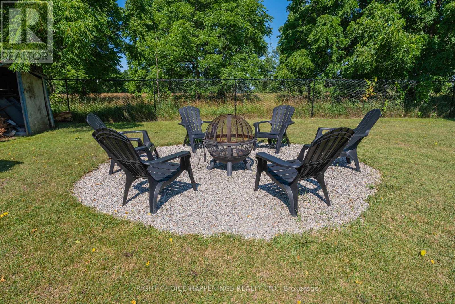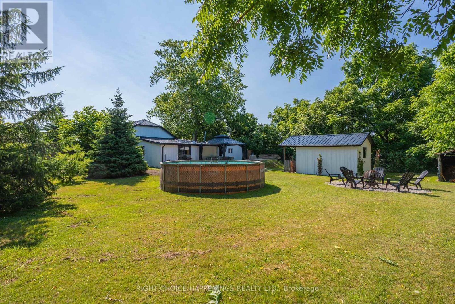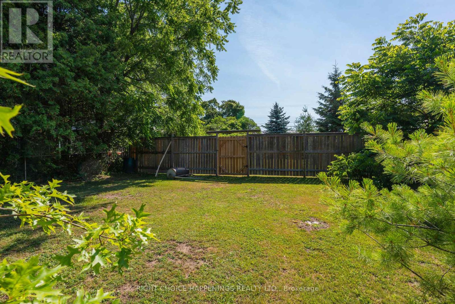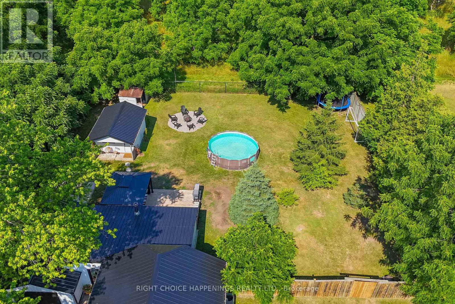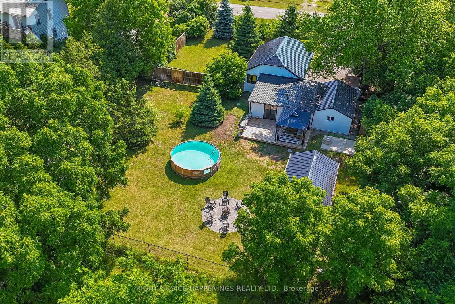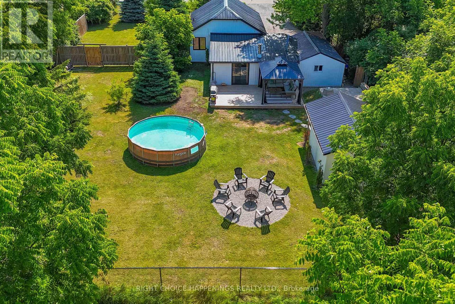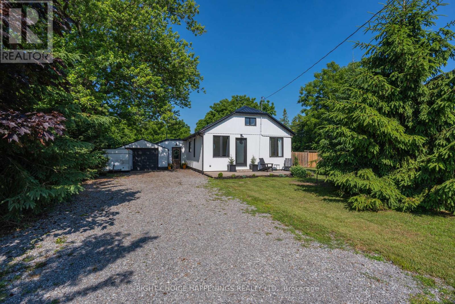1368 Lorraine Road
Port Colborne, Ontario L3K 5V3
Gorgeous Remodelled Bungaloft with Custom Finishes! Completely redone from the studs out, this stunning 3-bedroom, 1-bath bungaloft blends modern style with cozy charm. Enjoy a warm living room with a wood stove and a porcelain tile surround, premium flooring throughout, and a custom kitchen with quartz countertops, a 4 stool island, and tasteful custom cabinetry. Step outside to a spacious private backyard with a remodelled bunkee that's perfect for guests or extra living space, a pool, and privacy we all chase. A rare find don't miss out! (id:15265)
$699,900 For sale
- MLS® Number
- X12442143
- Type
- Single Family
- Building Type
- House
- Bedrooms
- 3
- Bathrooms
- 1
- Parking
- 7
- SQ Footage
- 1,100 - 1,500 ft2
- Fireplace
- Fireplace
- Pool
- Above Ground Pool
- Cooling
- Central Air Conditioning
- Heating
- Forced Air
- Landscape
- Landscaped
Property Details
| MLS® Number | X12442143 |
| Property Type | Single Family |
| Community Name | 874 - Sherkston |
| Features | Carpet Free, Gazebo, Guest Suite |
| ParkingSpaceTotal | 7 |
| PoolType | Above Ground Pool |
| Structure | Deck |
Parking
| Attached Garage | |
| Garage |
Land
| Acreage | No |
| FenceType | Fully Fenced |
| LandscapeFeatures | Landscaped |
| Sewer | Septic System |
| SizeDepth | 161 Ft ,2 In |
| SizeFrontage | 100 Ft |
| SizeIrregular | 100 X 161.2 Ft |
| SizeTotalText | 100 X 161.2 Ft |
| ZoningDescription | R1 |
Building
| BathroomTotal | 1 |
| BedroomsAboveGround | 3 |
| BedroomsTotal | 3 |
| Age | 51 To 99 Years |
| Appliances | Garage Door Opener Remote(s) |
| BasementType | Crawl Space |
| ConstructionStatus | Insulation Upgraded |
| ConstructionStyleAttachment | Detached |
| CoolingType | Central Air Conditioning |
| ExteriorFinish | Vinyl Siding |
| FireplacePresent | Yes |
| FireplaceTotal | 2 |
| FireplaceType | Woodstove |
| FoundationType | Concrete |
| HeatingFuel | Natural Gas |
| HeatingType | Forced Air |
| StoriesTotal | 2 |
| SizeInterior | 1,100 - 1,500 Ft2 |
| Type | House |
| UtilityWater | Cistern |
Rooms
| Level | Type | Length | Width | Dimensions |
|---|---|---|---|---|
| Second Level | Bedroom 3 | 4.9 m | 1.62 m | 4.9 m x 1.62 m |
| Main Level | Living Room | 4.92 m | 4.41 m | 4.92 m x 4.41 m |
| Main Level | Foyer | 2.87 m | 2.08 m | 2.87 m x 2.08 m |
| Main Level | Kitchen | 4.31 m | 4.06 m | 4.31 m x 4.06 m |
| Main Level | Dining Room | 2.64 m | 1.95 m | 2.64 m x 1.95 m |
| Main Level | Bedroom | 3.83 m | 2.94 m | 3.83 m x 2.94 m |
| Main Level | Bedroom 2 | 2.87 m | 2.84 m | 2.87 m x 2.84 m |
Location Map
Interested In Seeing This property?Get in touch with a Davids & Delaat agent
I'm Interested In1368 Lorraine Road
"*" indicates required fields
