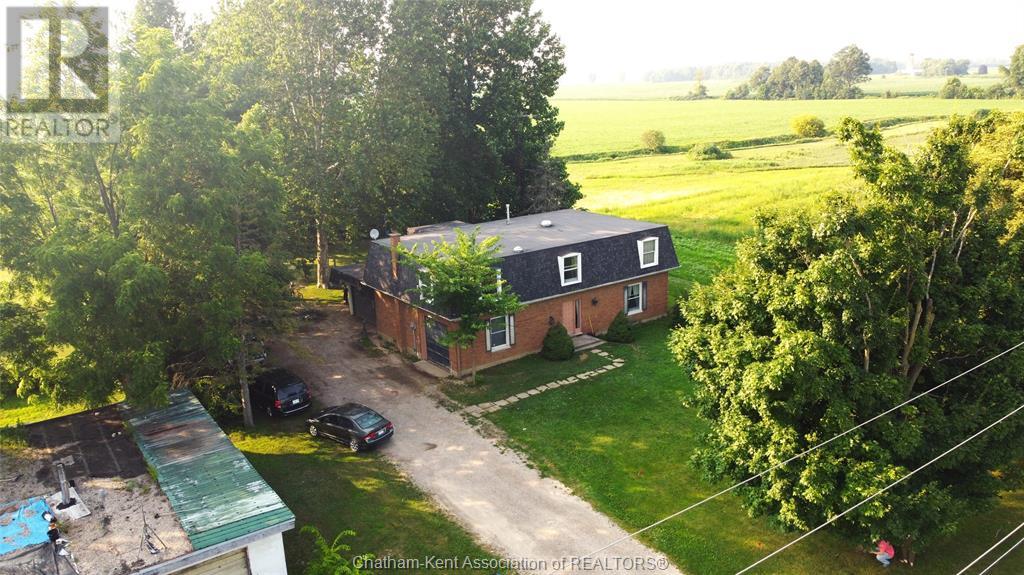
13495 Jane Street
Thamesville, Ontario N0P 2K0
Discover the charm and versatility of this well-maintained brick duplex set on a peaceful 0.57-acre lot in the quiet rural community of Thamesville. This rare property offers two fully self-contained units, ideal for extended families, investors, or those seeking added space and flexibility. Each unit includes its own private entrance, kitchen, living space, bedrooms, and bathroom. The home features original finishes that add warmth and character, with large windows offering great natural light throughout. The spacious kitchens and living areas provide a comfortable, functional layout suited for long-term living. Key features: Sturdy brick construction with classic rural charm. 2 attached garage with extra space for tools, storage, or hobby uses. Large, tree-lined lot offering privacy and plenty of room for gardening, pets, or future additions. Generous driveway parking. Located just minutes from town amenities but surrounded by farmland and quiet roads, this property blends country living with practical investment potential. A great opportunity to own a duplex with land and charm—ready for its next chapter. (id:15265)
$374,900 For sale
- MLS® Number
- 25018245
- Type
- Multi-family
- Building Type
- Duplex
- Constructed Date
- 1972
- Heating
- Furnace
Property Details
| MLS® Number | 25018245 |
| Property Type | Multi-family |
Parking
| Other | 10 |
Land
| Acreage | No |
| Sewer | Septic System |
| SizeIrregular | X / 0.572 Ac |
| SizeTotalText | X / 0.572 Ac|1/2 - 1 Acre |
| ZoningDescription | R1 |
Building
| ConstructedDate | 1972 |
| ExteriorFinish | Brick |
| FlooringType | Laminate, Mixed Flooring, Cushion/lino/vinyl |
| FoundationType | Block |
| HeatingFuel | Natural Gas |
| HeatingType | Furnace |
| StoriesTotal | 2 |
| Type | Duplex |
Rooms
| Level | Type | Length | Width | Dimensions |
|---|---|---|---|---|
| Second Level | Workshop | 20 ft ,4 in | 37 ft ,11 in | 20 ft ,4 in x 37 ft ,11 in |
| Second Level | Bedroom | 10 ft | 14 ft ,2 in | 10 ft x 14 ft ,2 in |
| Second Level | Bedroom | 6 ft ,11 in | 10 ft | 6 ft ,11 in x 10 ft |
| Second Level | Bedroom | 9 ft ,11 in | 11 ft ,11 in | 9 ft ,11 in x 11 ft ,11 in |
| Second Level | 5pc Bathroom | 14 ft ,8 in | 8 ft ,11 in | 14 ft ,8 in x 8 ft ,11 in |
| Second Level | Kitchen | 10 ft ,8 in | 14 ft ,1 in | 10 ft ,8 in x 14 ft ,1 in |
| Second Level | Great Room | 18 ft ,5 in | 27 ft ,7 in | 18 ft ,5 in x 27 ft ,7 in |
| Second Level | Dining Room | 12 ft ,5 in | 14 ft ,2 in | 12 ft ,5 in x 14 ft ,2 in |
| Second Level | Foyer | 4 ft ,10 in | 7 ft ,9 in | 4 ft ,10 in x 7 ft ,9 in |
| Main Level | Workshop | 21 ft ,5 in | 13 ft ,5 in | 21 ft ,5 in x 13 ft ,5 in |
| Main Level | Bedroom | 14 ft ,6 in | 13 ft ,6 in | 14 ft ,6 in x 13 ft ,6 in |
| Main Level | Bedroom | 9 ft ,3 in | 9 ft ,10 in | 9 ft ,3 in x 9 ft ,10 in |
| Main Level | Laundry Room | 5 ft ,5 in | 8 ft ,9 in | 5 ft ,5 in x 8 ft ,9 in |
| Main Level | 4pc Bathroom | 5 ft ,5 in | 10 ft ,1 in | 5 ft ,5 in x 10 ft ,1 in |
| Main Level | Kitchen | 10 ft ,7 in | 6 ft | 10 ft ,7 in x 6 ft |
| Main Level | Dining Room | 21 ft | 8 ft ,9 in | 21 ft x 8 ft ,9 in |
| Main Level | Living Room | 21 ft ,6 in | 14 ft ,4 in | 21 ft ,6 in x 14 ft ,4 in |
| Main Level | Foyer | 5 ft ,5 in | 5 ft ,6 in | 5 ft ,5 in x 5 ft ,6 in |
Location Map
Interested In Seeing This property?Get in touch with a Davids & Delaat agent
I'm Interested In13495 Jane Street
"*" indicates required fields






























