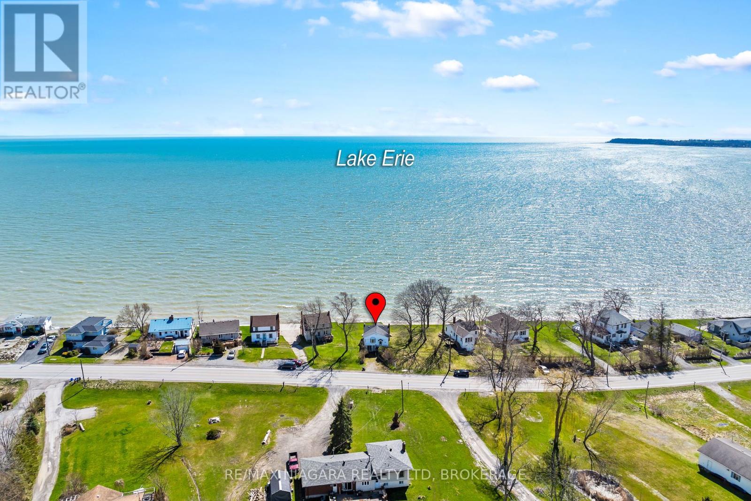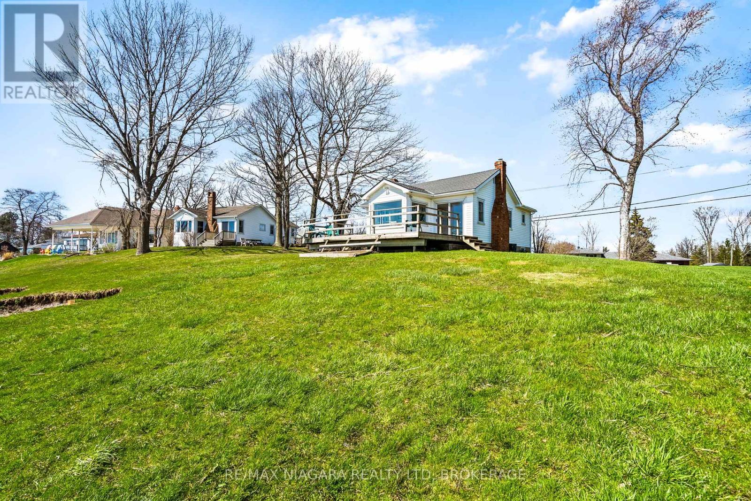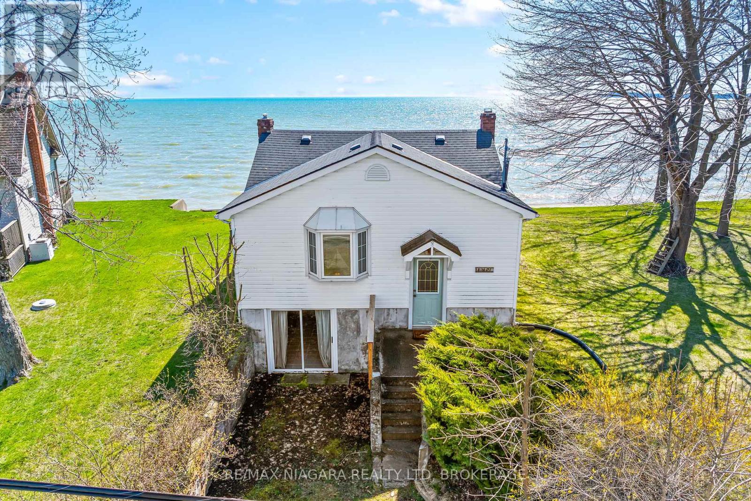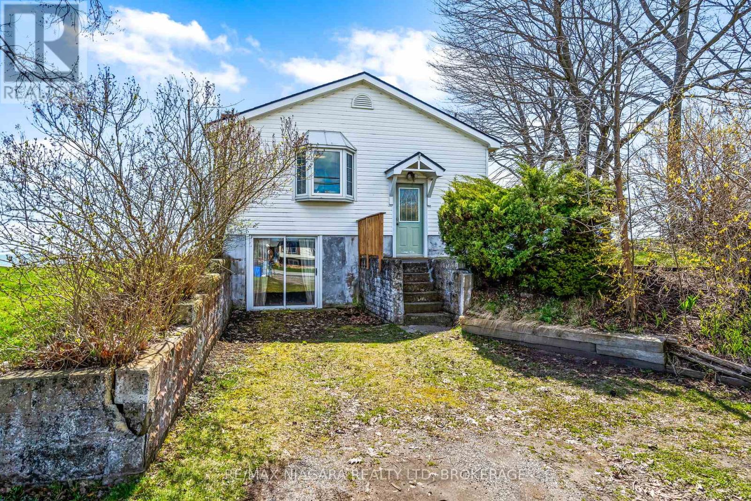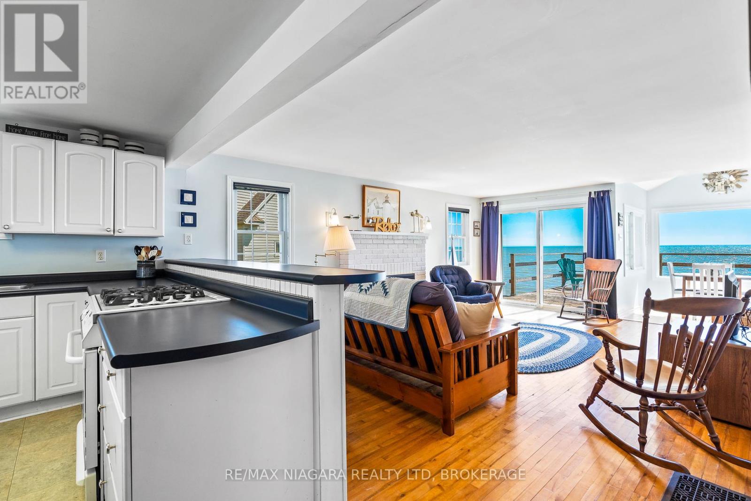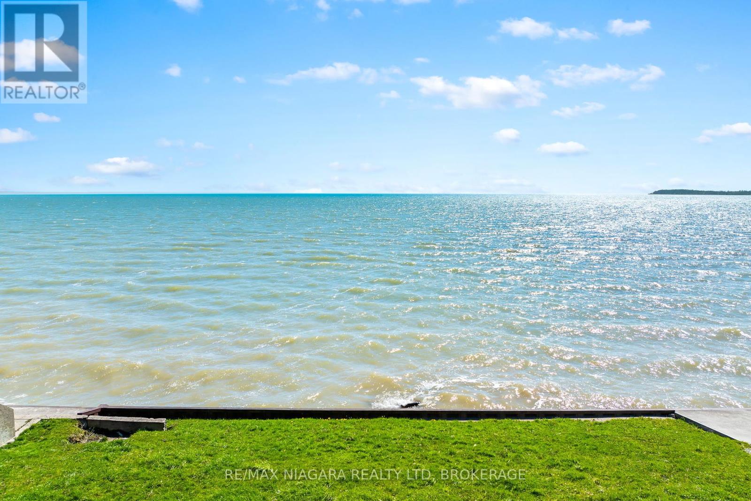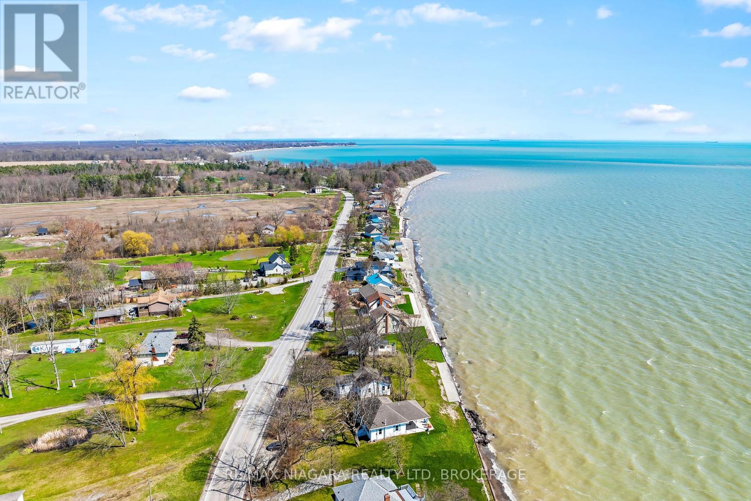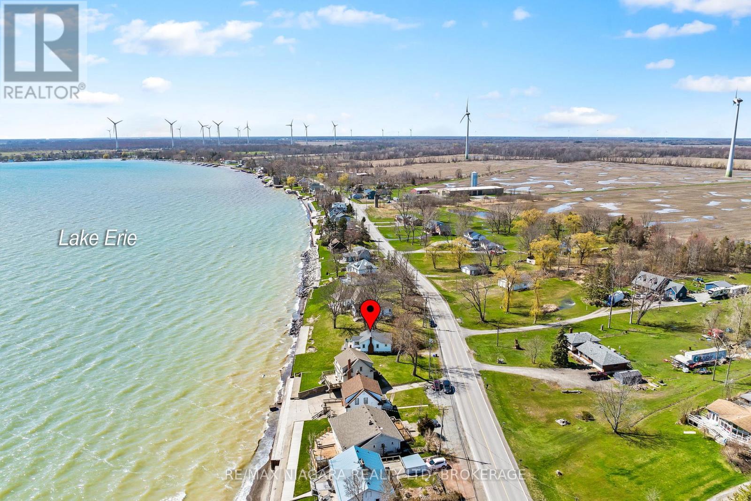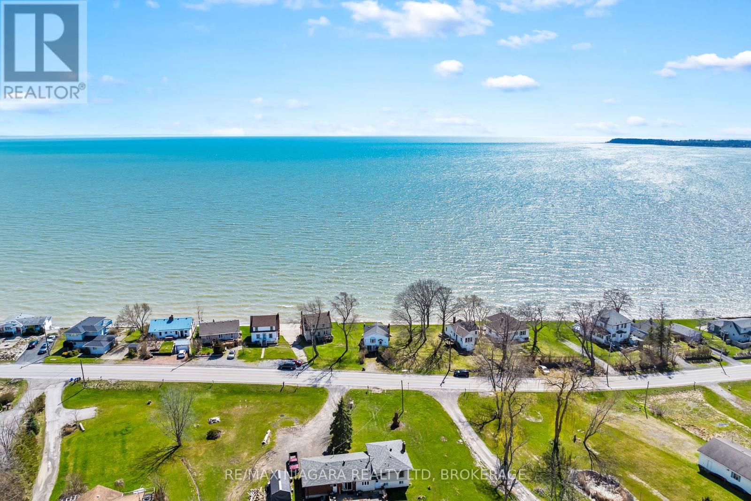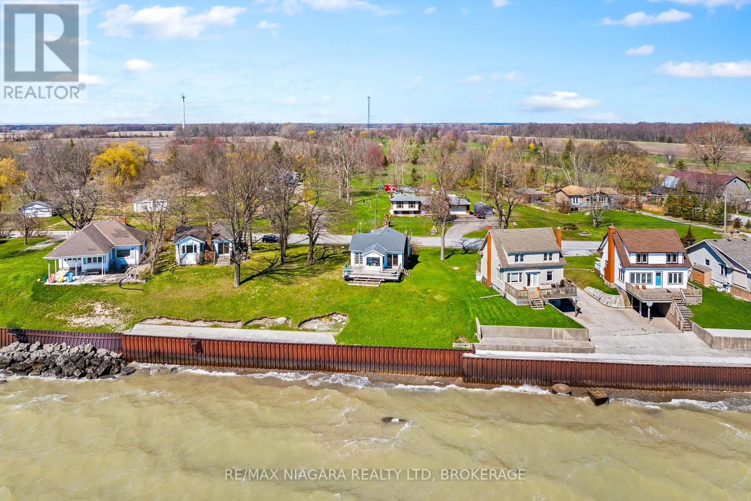
13165 Lakeshore Road
Wainfleet, Ontario L0S 1V0
Ahhh...the view! Enjoy lake living all year long when you own this inviting fully winterized, year round home a short stroll from family friendly Long Beach Golf Course! Wander through the glass doors to the wrap around deck to enjoy evening sunsets or cozy up in front of your gas fireplace with a good book. You will love your morning coffee in the bright dining room where you are surrounded by glass after you wake up to the sound of the lapping water and catch your first view from your bed. Open concept living area encourages large family gatherings. Need more room...The original garage has been converted to a family room and 3rd bedroom-this would make an ideal in-law suite. Forced air, gas heat, central air, steel break wall and beautiful 77.89 frontage gives you the space you need. A short drive to beautiful Port Colborne with all of its amenities including unique boutiques, amazing eateries and a world class marina and Niagara's many walking trails, wineries and craft breweries. Come live your best life! (id:15265)
$699,900 For sale
- MLS® Number
- X12057794
- Type
- Single Family
- Building Type
- House
- Bedrooms
- 3
- Bathrooms
- 1
- Parking
- 2
- SQ Footage
- 700 - 1,100 ft2
- Style
- Raised Bungalow
- Fireplace
- Fireplace
- Cooling
- Central Air Conditioning
- Heating
- Forced Air
- Water Front
- Waterfront
Property Details
| MLS® Number | X12057794 |
| Property Type | Single Family |
| Community Name | 880 - Lakeshore |
| AmenitiesNearBy | Beach, Golf Nearby |
| CommunityFeatures | School Bus |
| Easement | Unknown, None |
| EquipmentType | None |
| Features | Irregular Lot Size |
| ParkingSpaceTotal | 2 |
| RentalEquipmentType | None |
| Structure | Deck |
| ViewType | Lake View, Direct Water View |
| WaterFrontType | Waterfront |
Parking
| No Garage |
Land
| AccessType | Public Road |
| Acreage | No |
| LandAmenities | Beach, Golf Nearby |
| Sewer | Septic System |
| SizeDepth | 175 Ft ,3 In |
| SizeFrontage | 77 Ft ,10 In |
| SizeIrregular | 77.9 X 175.3 Ft |
| SizeTotalText | 77.9 X 175.3 Ft|under 1/2 Acre |
| SurfaceWater | Lake/pond |
| ZoningDescription | Rls.c20 |
Building
| BathroomTotal | 1 |
| BedroomsAboveGround | 2 |
| BedroomsBelowGround | 1 |
| BedroomsTotal | 3 |
| Age | 51 To 99 Years |
| Amenities | Fireplace(s) |
| Appliances | Water Heater, Stove, Window Coverings, Refrigerator |
| ArchitecturalStyle | Raised Bungalow |
| BasementDevelopment | Finished |
| BasementFeatures | Walk Out |
| BasementType | Full (finished) |
| ConstructionStyleAttachment | Detached |
| CoolingType | Central Air Conditioning |
| ExteriorFinish | Vinyl Siding |
| FireProtection | Smoke Detectors |
| FireplacePresent | Yes |
| FireplaceTotal | 1 |
| FoundationType | Poured Concrete |
| HeatingFuel | Natural Gas |
| HeatingType | Forced Air |
| StoriesTotal | 1 |
| SizeInterior | 700 - 1,100 Ft2 |
| Type | House |
| UtilityWater | Cistern |
Utilities
| Electricity Connected | Connected |
| Natural Gas Available | Available |
| Telephone | Nearby |
Rooms
| Level | Type | Length | Width | Dimensions |
|---|---|---|---|---|
| Lower Level | Family Room | 5.74 m | 4.22 m | 5.74 m x 4.22 m |
| Lower Level | Bedroom 3 | 4.06 m | 2.62 m | 4.06 m x 2.62 m |
| Lower Level | Utility Room | 3.4 m | 2.72 m | 3.4 m x 2.72 m |
| Lower Level | Other | 5.64 m | 3.45 m | 5.64 m x 3.45 m |
| Main Level | Living Room | 5.92 m | 4.11 m | 5.92 m x 4.11 m |
| Main Level | Kitchen | 5.28 m | 2.69 m | 5.28 m x 2.69 m |
| Main Level | Dining Room | 2.36 m | 2.16 m | 2.36 m x 2.16 m |
| Main Level | Primary Bedroom | 3.2 m | 2.87 m | 3.2 m x 2.87 m |
| Main Level | Bedroom 2 | 2.87 m | 2.62 m | 2.87 m x 2.62 m |
| Main Level | Bathroom | 2.69 m | 1.68 m | 2.69 m x 1.68 m |
Location Map
Interested In Seeing This property?Get in touch with a Davids & Delaat agent
I'm Interested In13165 Lakeshore Road
"*" indicates required fields
