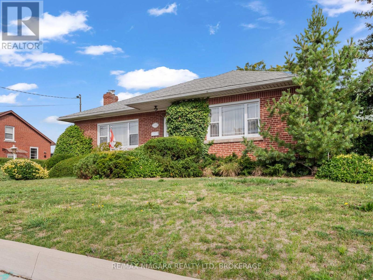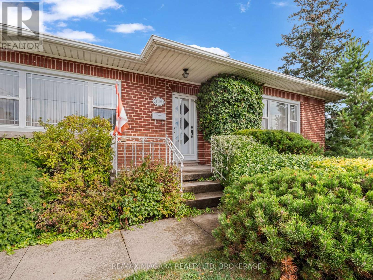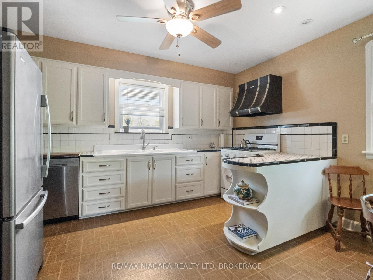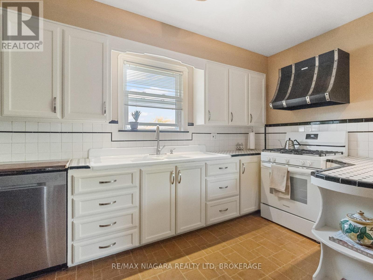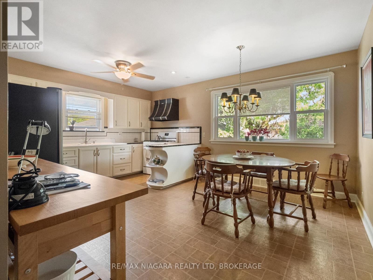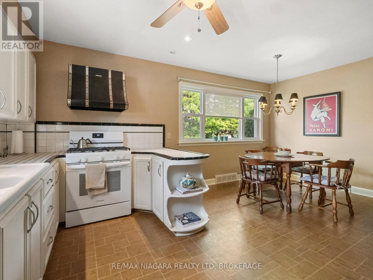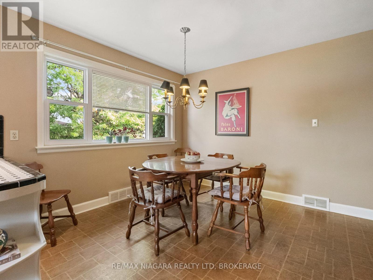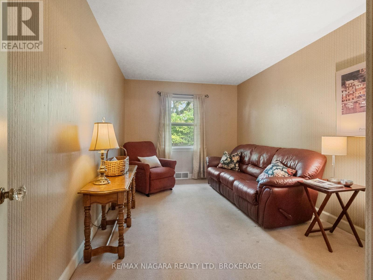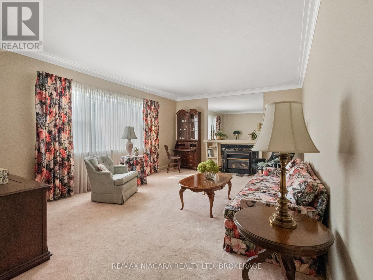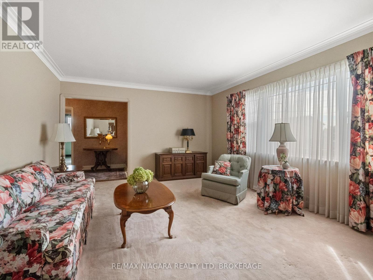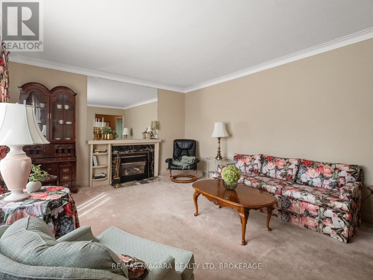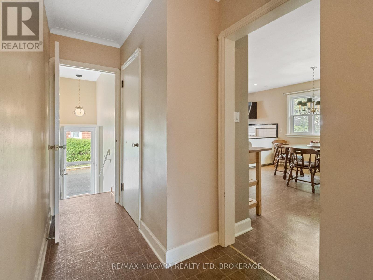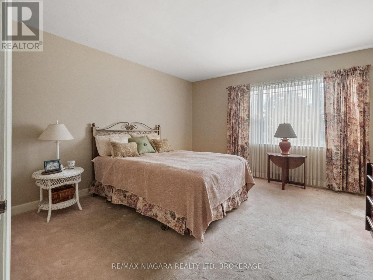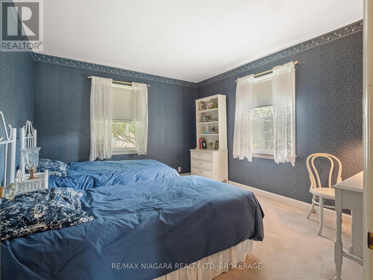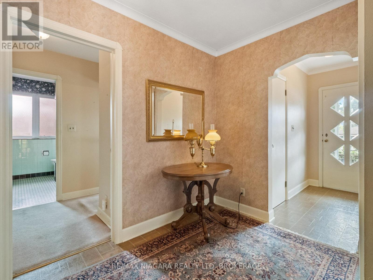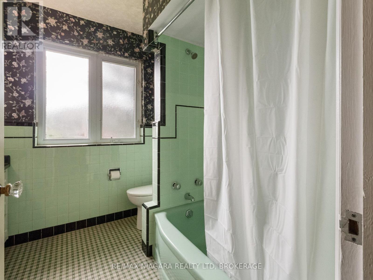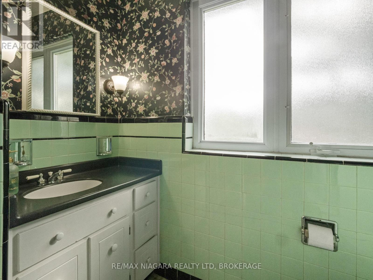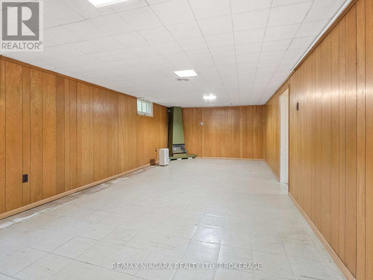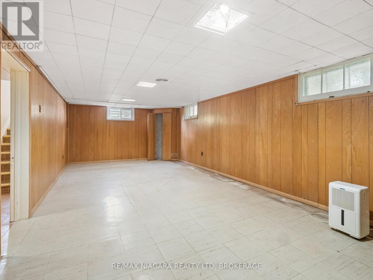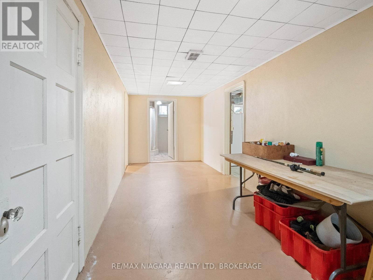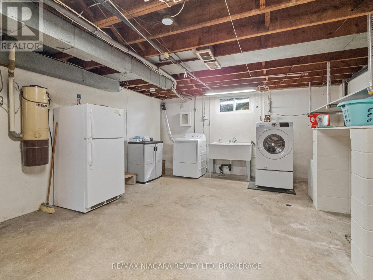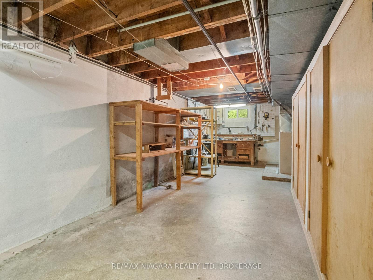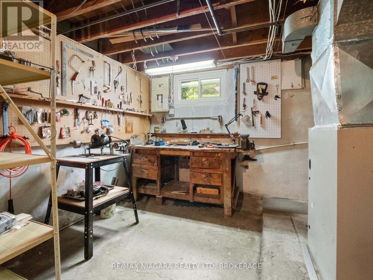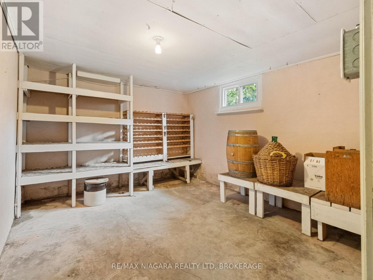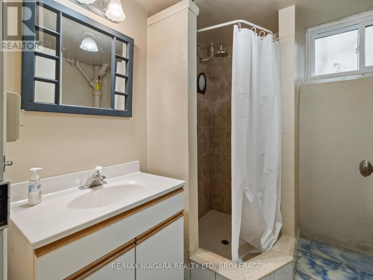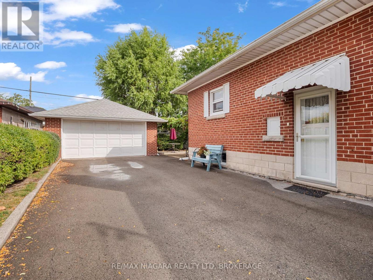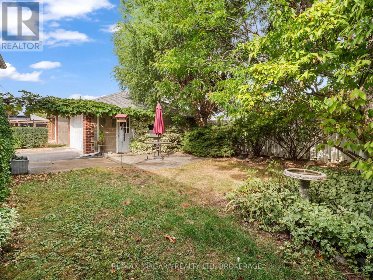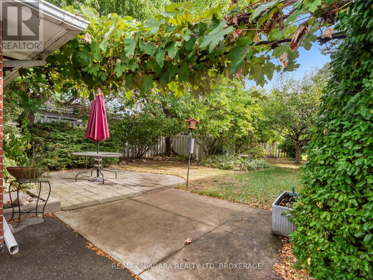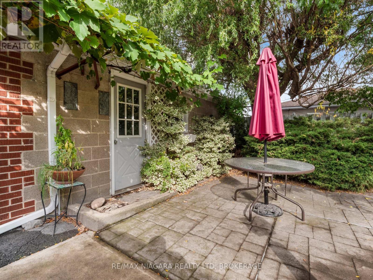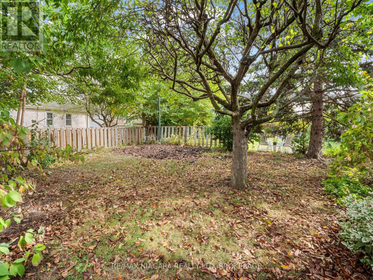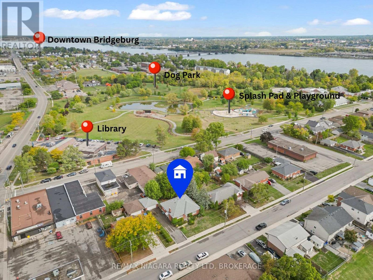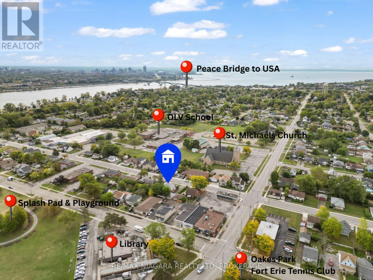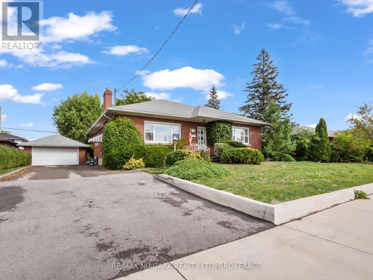
129 Idylewylde Street
Fort Erie, Ontario L2A 2L2
Classic Double Brick Bungalow, conveniently located close to schools, church, public library, parks and recreation areas. Over1400 square feet of main floor living space with generously sized rooms. Kitchen boasts ample cupboards and also features a large dining area. Seller states hardwood flooring under carpeting in bedrooms, Gas fireplaces on main floor and in basement rec room. Nice wide lot, paved driveway and 2 car garage with power also provides backyard patio privacy in combination with the shrubbery and trees. Come take a look at the potential to make this yours! (id:15265)
$525,000 For sale
- MLS® Number
- X12429767
- Type
- Single Family
- Building Type
- House
- Bedrooms
- 3
- Bathrooms
- 2
- Parking
- 6
- SQ Footage
- 1,100 - 1,500 ft2
- Style
- Bungalow
- Fireplace
- Fireplace
- Cooling
- Central Air Conditioning
- Heating
- Forced Air
Property Details
| MLS® Number | X12429767 |
| Property Type | Single Family |
| Community Name | 332 - Central |
| AmenitiesNearBy | Place Of Worship, Park, Schools |
| Features | Sloping |
| ParkingSpaceTotal | 6 |
Parking
| Detached Garage | |
| Garage |
Land
| Acreage | No |
| LandAmenities | Place Of Worship, Park, Schools |
| Sewer | Sanitary Sewer |
| SizeDepth | 100 Ft |
| SizeFrontage | 87 Ft ,6 In |
| SizeIrregular | 87.5 X 100 Ft |
| SizeTotalText | 87.5 X 100 Ft |
| ZoningDescription | R3 |
Building
| BathroomTotal | 2 |
| BedroomsAboveGround | 3 |
| BedroomsTotal | 3 |
| Age | 51 To 99 Years |
| Amenities | Fireplace(s) |
| Appliances | Central Vacuum, Water Heater, Water Meter, Dryer, Stove, Washer, Refrigerator |
| ArchitecturalStyle | Bungalow |
| BasementDevelopment | Partially Finished |
| BasementType | Full (partially Finished) |
| ConstructionStyleAttachment | Detached |
| CoolingType | Central Air Conditioning |
| ExteriorFinish | Brick |
| FireProtection | Smoke Detectors |
| FireplacePresent | Yes |
| FireplaceTotal | 2 |
| FlooringType | Hardwood |
| FoundationType | Block |
| HeatingFuel | Natural Gas |
| HeatingType | Forced Air |
| StoriesTotal | 1 |
| SizeInterior | 1,100 - 1,500 Ft2 |
| Type | House |
| UtilityWater | Municipal Water |
Utilities
| Cable | Available |
| Electricity | Installed |
| Sewer | Installed |
Rooms
| Level | Type | Length | Width | Dimensions |
|---|---|---|---|---|
| Basement | Recreational, Games Room | 8.52 m | 3.8 m | 8.52 m x 3.8 m |
| Basement | Utility Room | 12.01 m | 4.56 m | 12.01 m x 4.56 m |
| Basement | Bathroom | 2.13 m | 2.36 m | 2.13 m x 2.36 m |
| Main Level | Kitchen | 5.33 m | 4.11 m | 5.33 m x 4.11 m |
| Main Level | Living Room | 5.63 m | 4.03 m | 5.63 m x 4.03 m |
| Main Level | Bedroom | 4.11 m | 4.26 m | 4.11 m x 4.26 m |
| Main Level | Bedroom 2 | 2.98 m | 4.79 m | 2.98 m x 4.79 m |
| Main Level | Bedroom 3 | 3.5 m | 3.96 m | 3.5 m x 3.96 m |
| Main Level | Bathroom | 2.4 m | 2.34 m | 2.4 m x 2.34 m |
Location Map
Interested In Seeing This property?Get in touch with a Davids & Delaat agent
I'm Interested In129 Idylewylde Street
"*" indicates required fields
