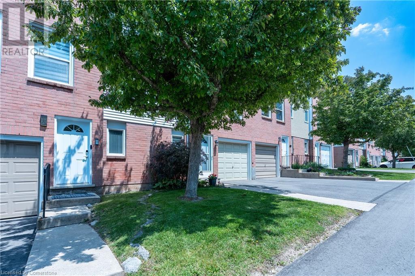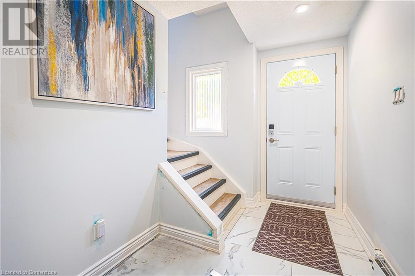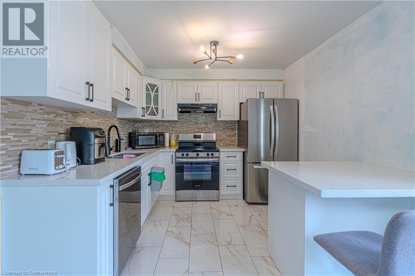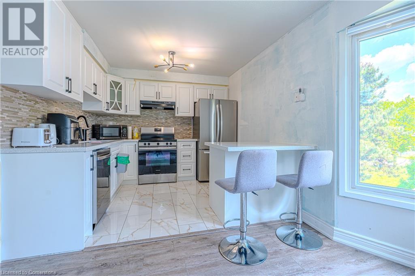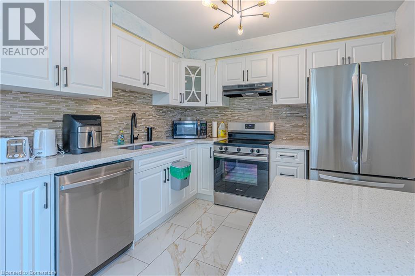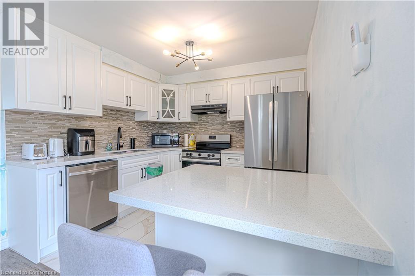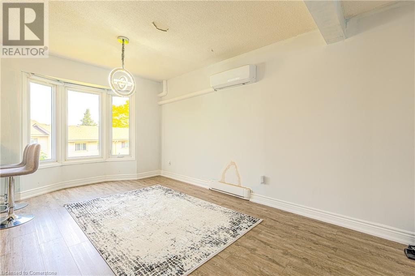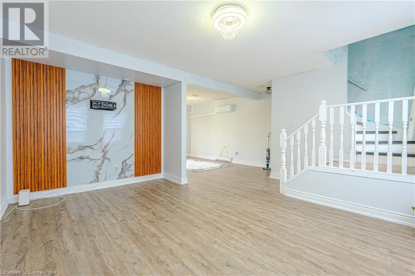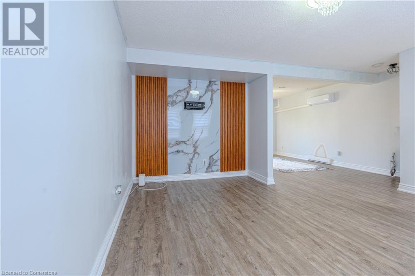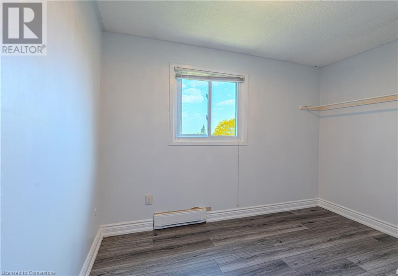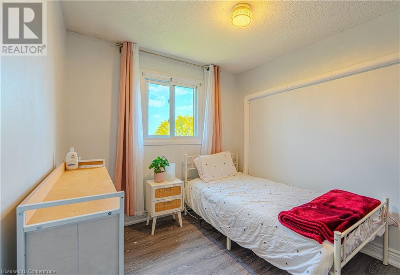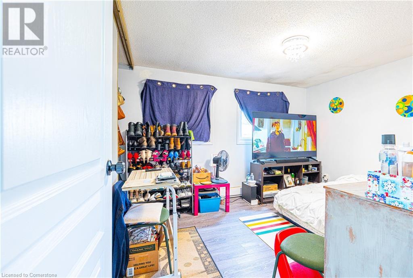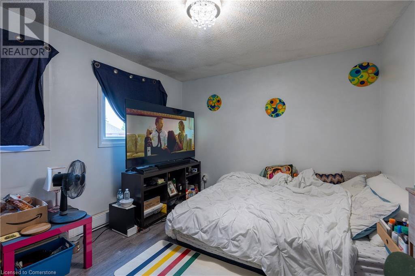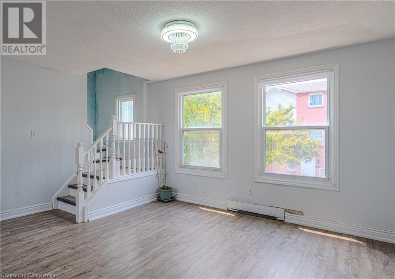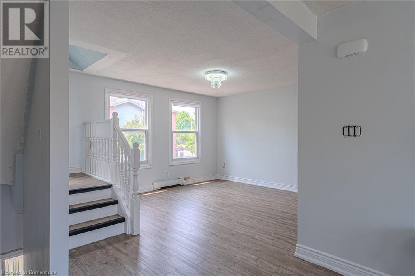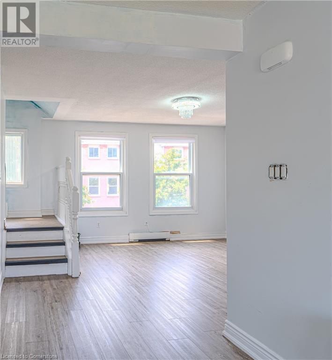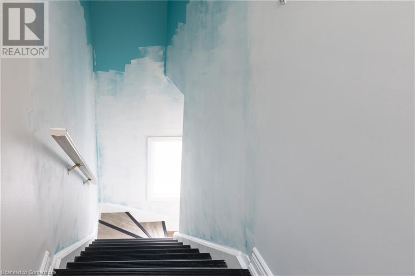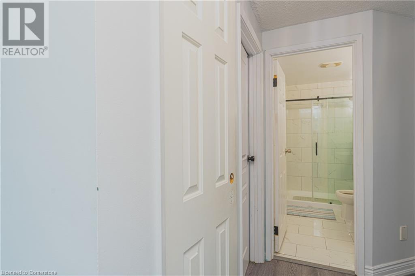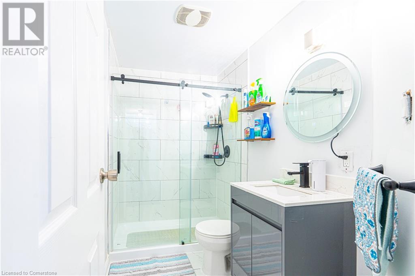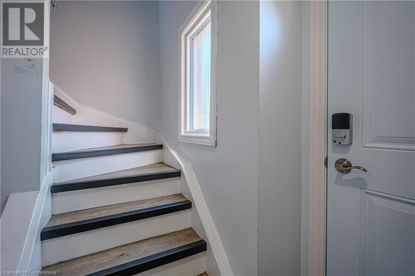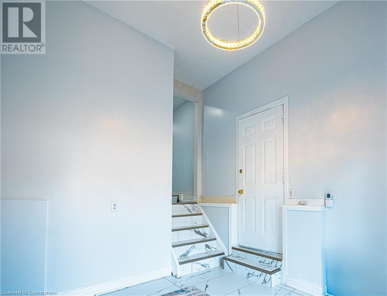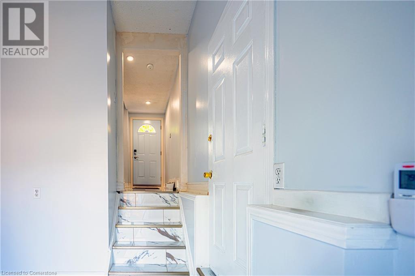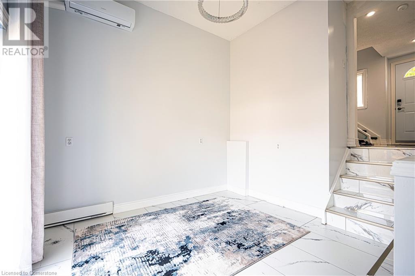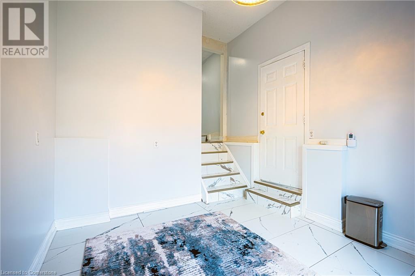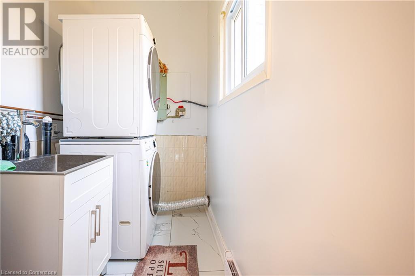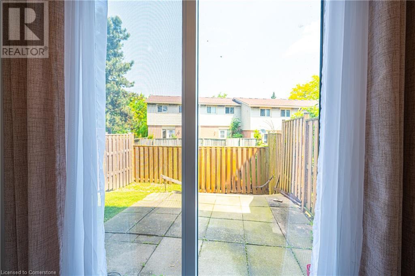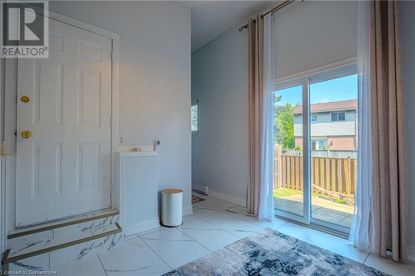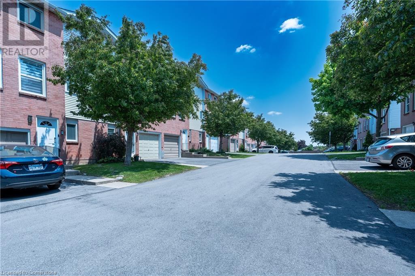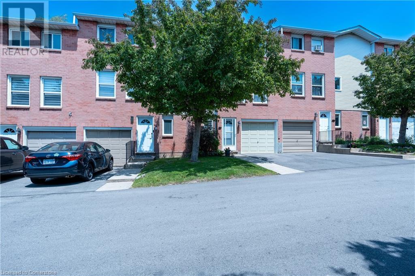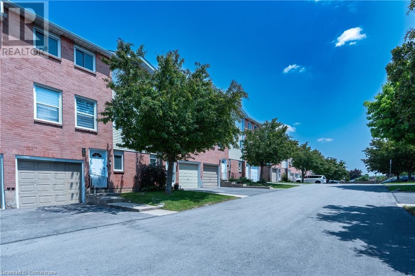
1255 Upper Gage Avenue Unit# 3
Hamilton, Ontario L8W 3C7
Spacious and beautifully renovated 3-bedroom, 1.5-bath townhome available on East Hamilton Mountain. Located in a quiet, well-managed complex, this home has been fully updated with all new appliances and a high-efficiency heat pump, offering both comfort and energy savings. The unit is bright, clean, and move-in ready, featuring a functional layout ideal for families or professionals. Conveniently situated close to public transit, parks, schools, and shopping, with unbeatable commuter access, just one minute to the Linc, Hwy 403, and QEW. Please note: The garage is reserved for the landlord's use. The driveway is available exclusively for the tenant. Tenant is responsible for internet, cable, electricity, water, water heater rental, and cooling/water heating costs. This home shows beautifully and won’t last! (id:15265)
$2,750 Monthly For rent
- MLS® Number
- 40738433
- Type
- Single Family
- Building Type
- Row / Townhouse
- Bedrooms
- 3
- Bathrooms
- 2
- Parking
- 2
- SQ Footage
- 1,024 ft2
- Constructed Date
- 1988
- Style
- 3 Level
- Heating
- Baseboard Heaters
Property Details
| MLS® Number | 40738433 |
| Property Type | Single Family |
| AmenitiesNearBy | Hospital, Park, Place Of Worship, Public Transit, Schools |
| EquipmentType | Water Heater |
| Features | Paved Driveway, No Pet Home |
| ParkingSpaceTotal | 2 |
| RentalEquipmentType | Water Heater |
Parking
| Attached Garage | |
| Visitor Parking |
Land
| Acreage | No |
| LandAmenities | Hospital, Park, Place Of Worship, Public Transit, Schools |
| Sewer | Municipal Sewage System |
| SizeTotalText | Under 1/2 Acre |
| ZoningDescription | Rt-20 |
Building
| BathroomTotal | 2 |
| BedroomsAboveGround | 3 |
| BedroomsTotal | 3 |
| Appliances | Garage Door Opener |
| ArchitecturalStyle | 3 Level |
| BasementDevelopment | Partially Finished |
| BasementType | Partial (partially Finished) |
| ConstructedDate | 1988 |
| ConstructionStyleAttachment | Attached |
| ExteriorFinish | Brick, Vinyl Siding |
| FoundationType | Poured Concrete |
| HalfBathTotal | 1 |
| HeatingFuel | Electric |
| HeatingType | Baseboard Heaters |
| StoriesTotal | 3 |
| SizeInterior | 1,024 Ft2 |
| Type | Row / Townhouse |
| UtilityWater | Municipal Water |
Rooms
| Level | Type | Length | Width | Dimensions |
|---|---|---|---|---|
| Second Level | Dining Room | 10'0'' x 10'5'' | ||
| Second Level | Kitchen | 9'0'' x 8'0'' | ||
| Second Level | Living Room | 14'0'' x 12'0'' | ||
| Third Level | 4pc Bathroom | Measurements not available | ||
| Third Level | Bedroom | 8'0'' x 8'0'' | ||
| Third Level | Bedroom | 9'0'' x 8'5'' | ||
| Third Level | Primary Bedroom | 12'5'' x 10'0'' | ||
| Basement | Laundry Room | Measurements not available | ||
| Basement | Other | Measurements not available | ||
| Main Level | 2pc Bathroom | Measurements not available |
Location Map
Interested In Seeing This property?Get in touch with a Davids & Delaat agent
I'm Interested In1255 Upper Gage Avenue Unit# 3
"*" indicates required fields
