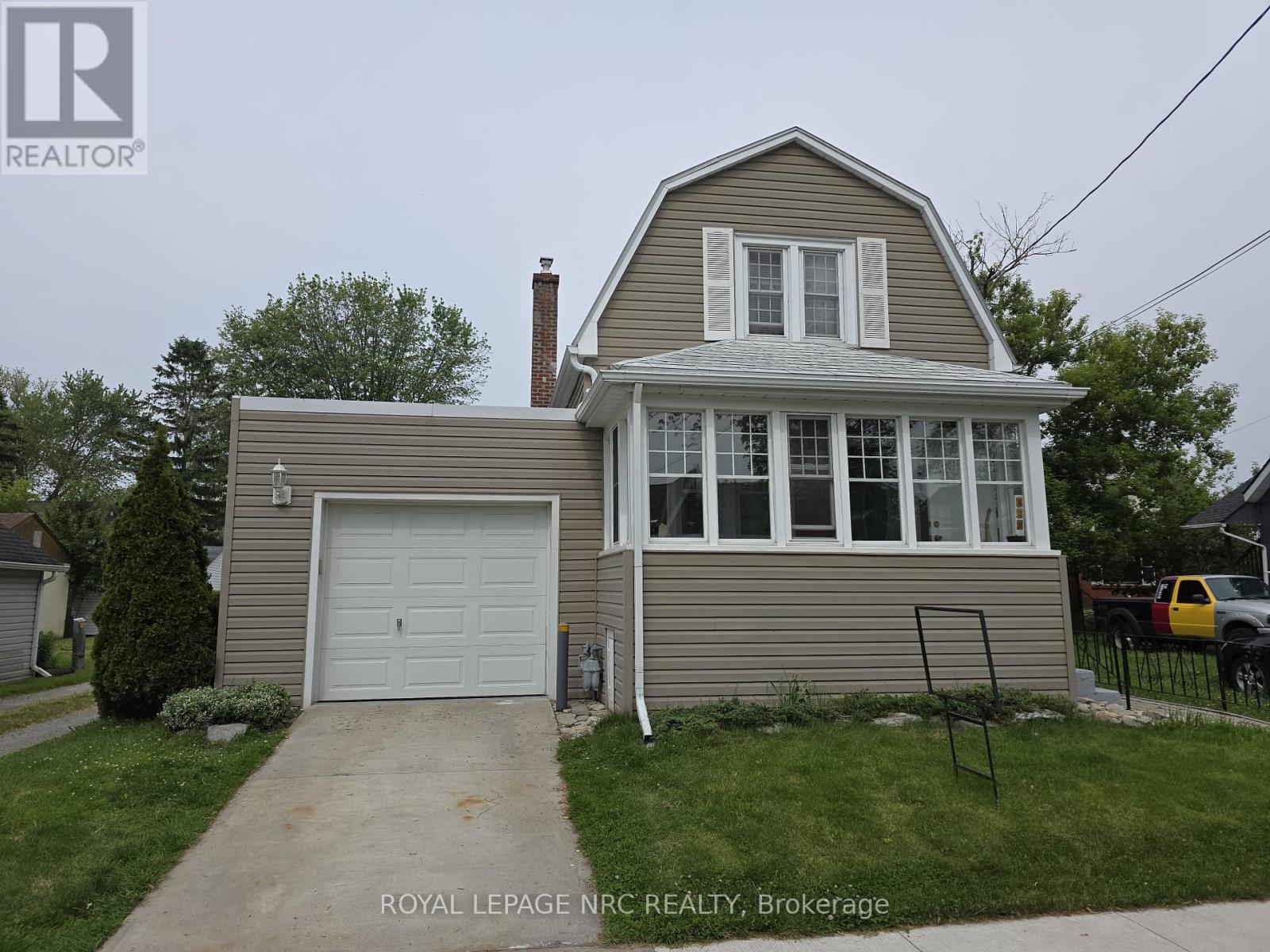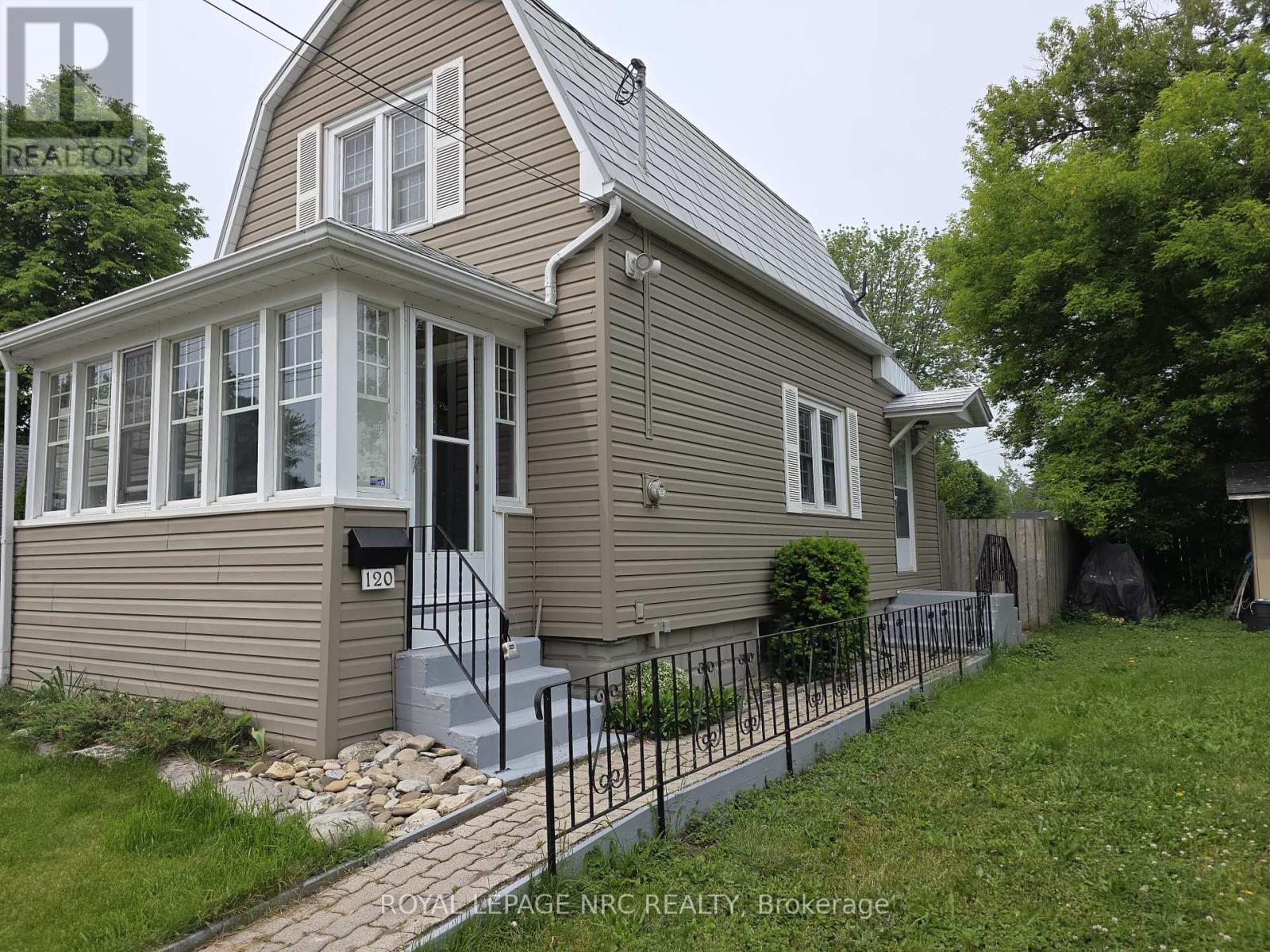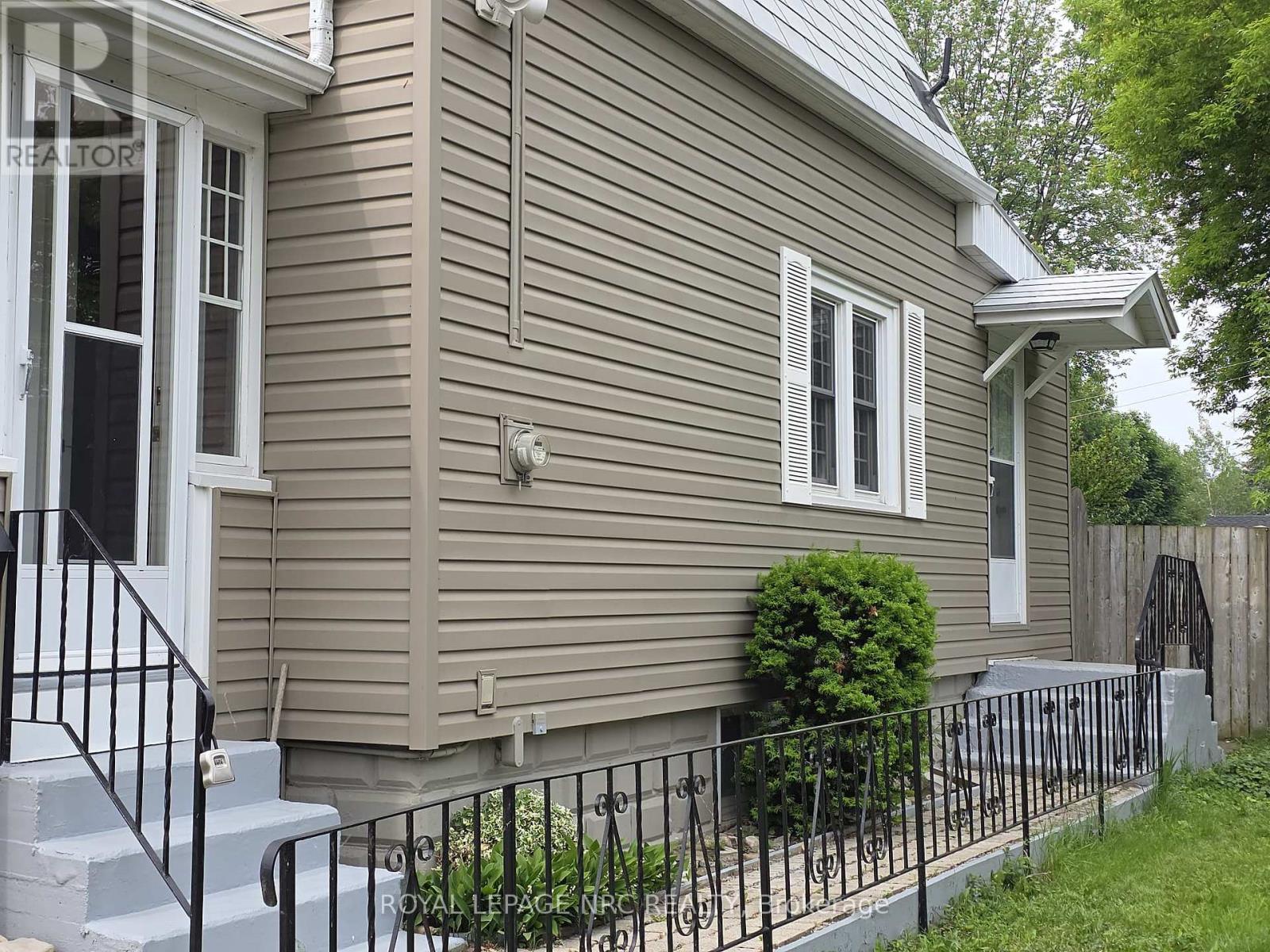
120 Erie Street
Port Colborne, Ontario L3K 4M2
Welcome to this quaint home that is walking distance to almost everything! A great downsizer or first time buyer home with an attached garage featuring inside entry right into the kitchen - how easy would grocery day be! - and a sliding walk-out door to a rear patio from the garage into the fully-fenced backyard with a spacious shed. Off the cozy sunroom at the front of the house, you walk into a spacious main floor livingroom and diningroom with hardwood flooring, kitchen with a door leading the the interlock walkway along the side of the house. Convenient 2nd floor powder room with a large closet and a great size upper bedroom. Full basement that houses the laundry and utilities as well as room to create additional storage, a small workbench, craft room - just use your imagination. The basement also contains a small den/office/sewing area and an additional bedroom. Maintenance-free steel roof on 2-storey section, Flat roofs 10-12 years old, Upgraded breaker panel. This one is just waiting for its new owner to add their own personal touches and call it home! (id:15265)
$418,900 For sale
- MLS® Number
- X12205680
- Type
- Single Family
- Building Type
- House
- Bedrooms
- 2
- Bathrooms
- 2
- Parking
- 2
- SQ Footage
- 1,100 - 1,500 ft2
- Heating
- Radiant Heat
Property Details
| MLS® Number | X12205680 |
| Property Type | Single Family |
| Community Name | 877 - Main Street |
| EquipmentType | None |
| Features | Sump Pump |
| ParkingSpaceTotal | 2 |
| RentalEquipmentType | None |
| Structure | Porch, Patio(s), Shed |
Parking
| Attached Garage | |
| Garage |
Land
| Acreage | No |
| FenceType | Fully Fenced |
| Sewer | Sanitary Sewer |
| SizeDepth | 68 Ft ,1 In |
| SizeFrontage | 36 Ft ,1 In |
| SizeIrregular | 36.1 X 68.1 Ft |
| SizeTotalText | 36.1 X 68.1 Ft |
| ZoningDescription | R2 |
Building
| BathroomTotal | 2 |
| BedroomsAboveGround | 1 |
| BedroomsBelowGround | 1 |
| BedroomsTotal | 2 |
| Age | 51 To 99 Years |
| BasementType | Full |
| ConstructionStyleAttachment | Detached |
| ExteriorFinish | Vinyl Siding |
| FoundationType | Concrete |
| HalfBathTotal | 1 |
| HeatingFuel | Natural Gas |
| HeatingType | Radiant Heat |
| StoriesTotal | 2 |
| SizeInterior | 1,100 - 1,500 Ft2 |
| Type | House |
| UtilityWater | Municipal Water |
Rooms
| Level | Type | Length | Width | Dimensions |
|---|---|---|---|---|
| Second Level | Bedroom | 4.3 m | 3.4 m | 4.3 m x 3.4 m |
| Basement | Bedroom | 3.3 m | 2.1 m | 3.3 m x 2.1 m |
| Basement | Utility Room | 4.5 m | 2.1 m | 4.5 m x 2.1 m |
| Basement | Laundry Room | 2.4 m | 1.5 m | 2.4 m x 1.5 m |
| Basement | Sitting Room | 2 m | 2.1 m | 2 m x 2.1 m |
| Main Level | Living Room | 4.6 m | 3 m | 4.6 m x 3 m |
| Main Level | Kitchen | 3 m | 3 m | 3 m x 3 m |
| Main Level | Dining Room | 3.8 m | 3.1 m | 3.8 m x 3.1 m |
| Main Level | Sunroom | 3.9 m | 1.8 m | 3.9 m x 1.8 m |
Location Map
Interested In Seeing This property?Get in touch with a Davids & Delaat agent
I'm Interested In120 Erie Street
"*" indicates required fields























