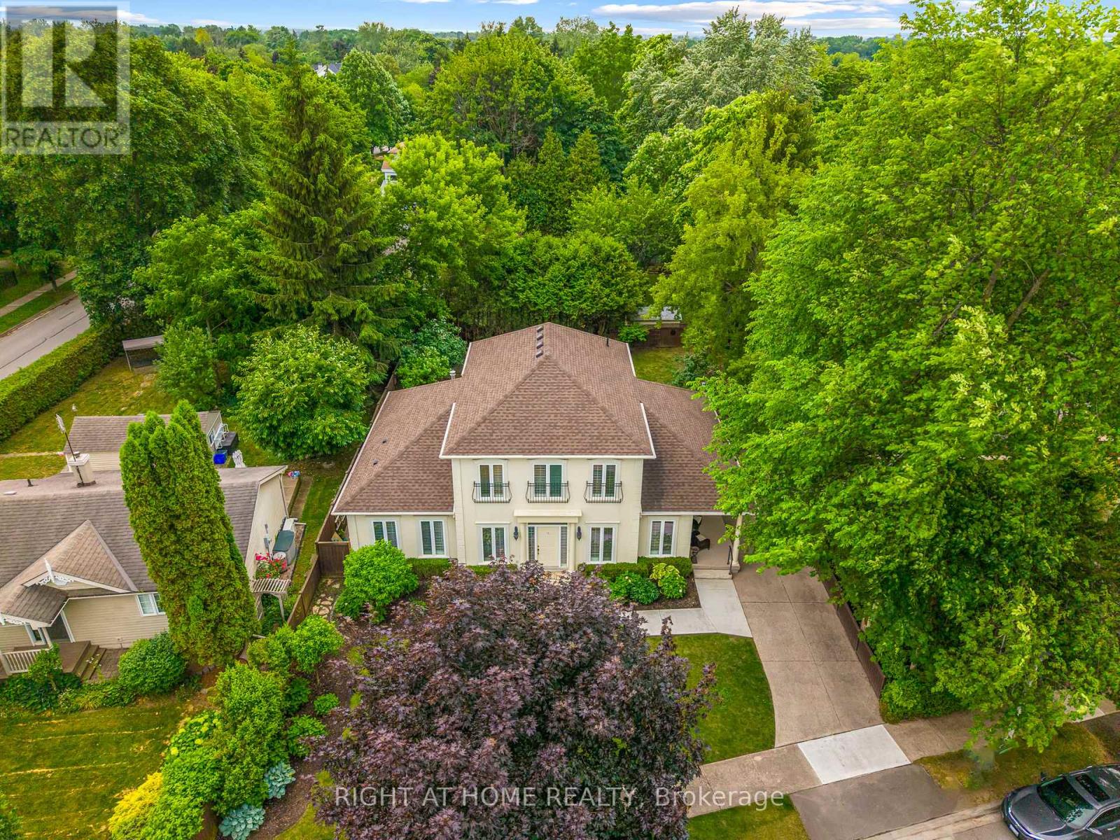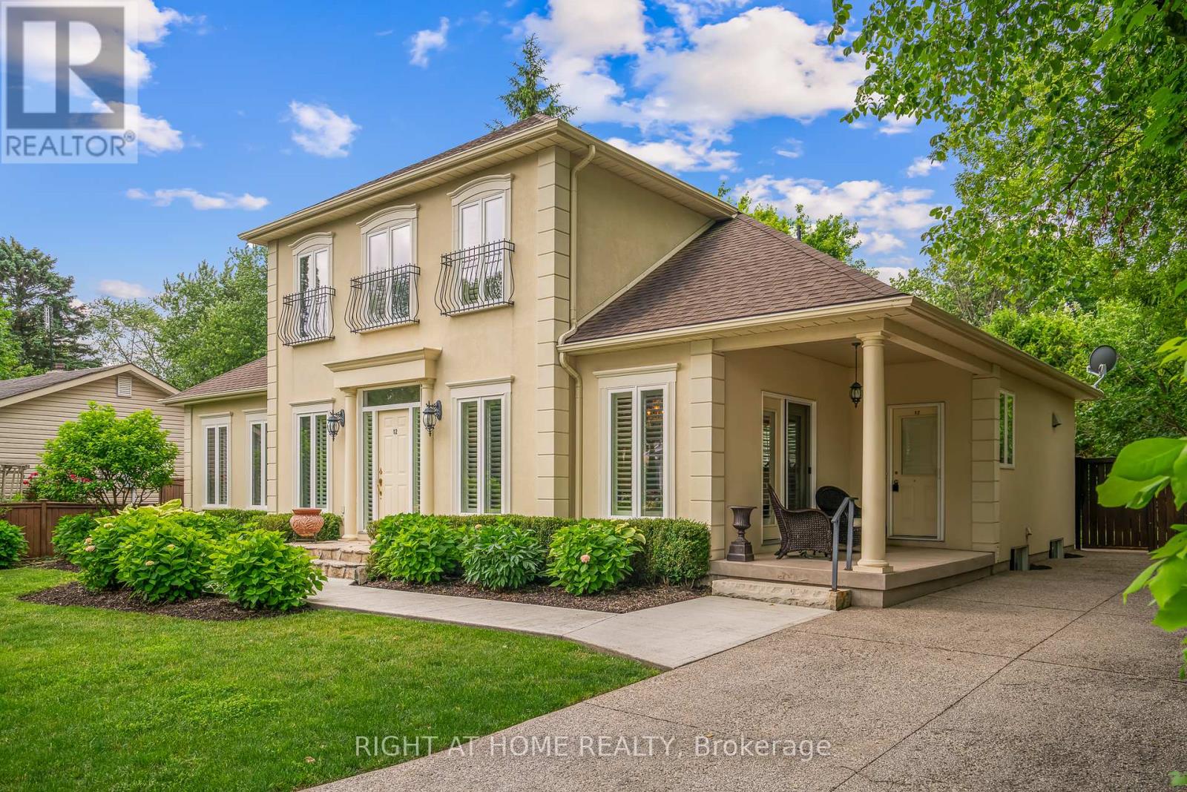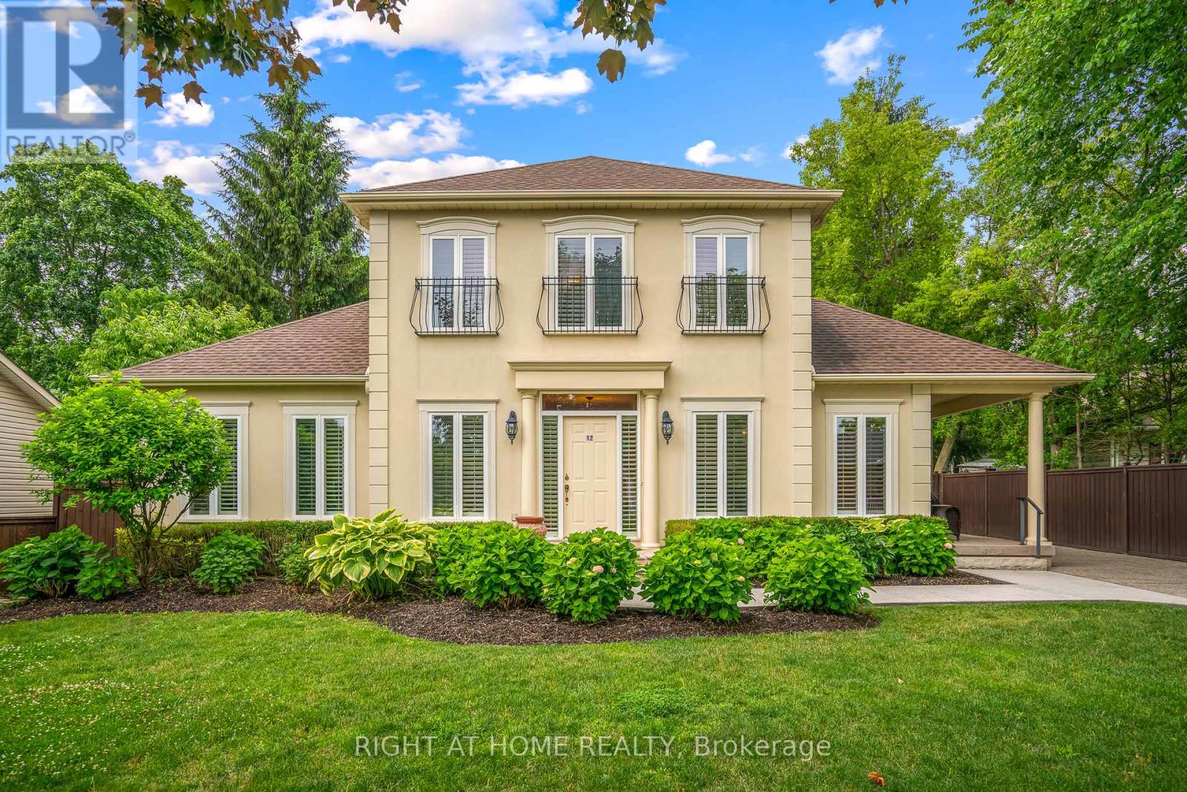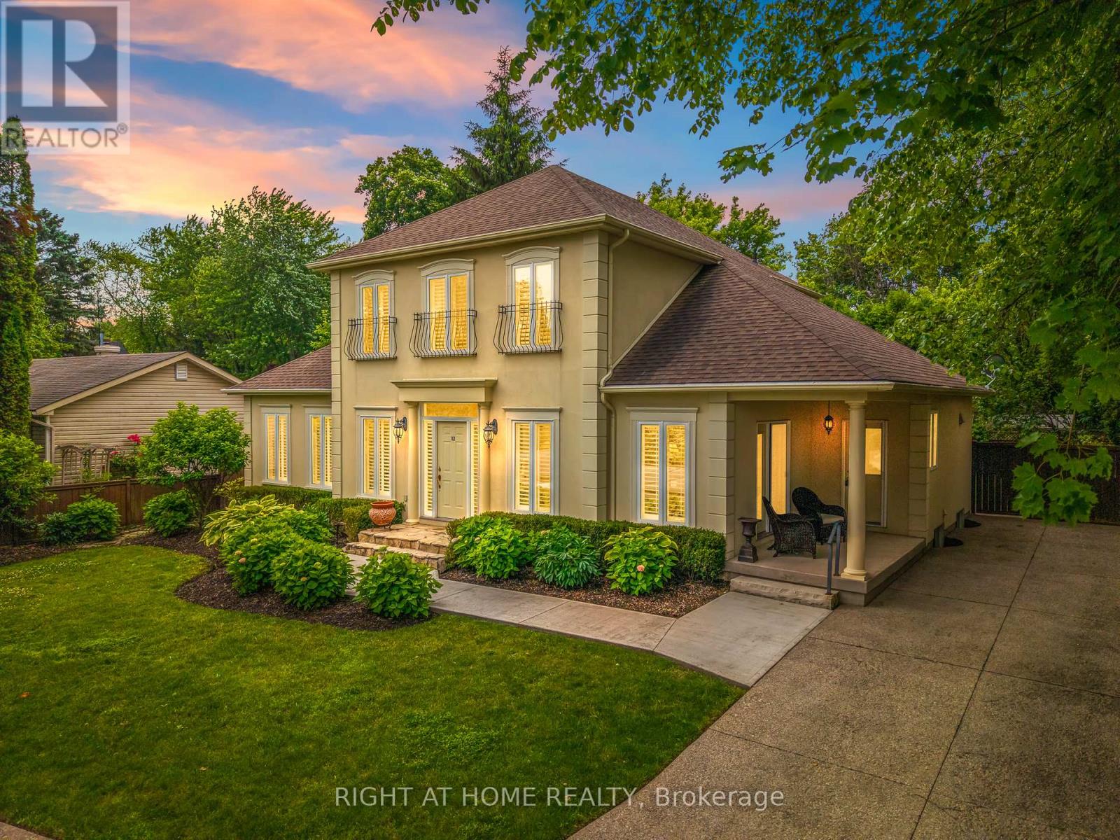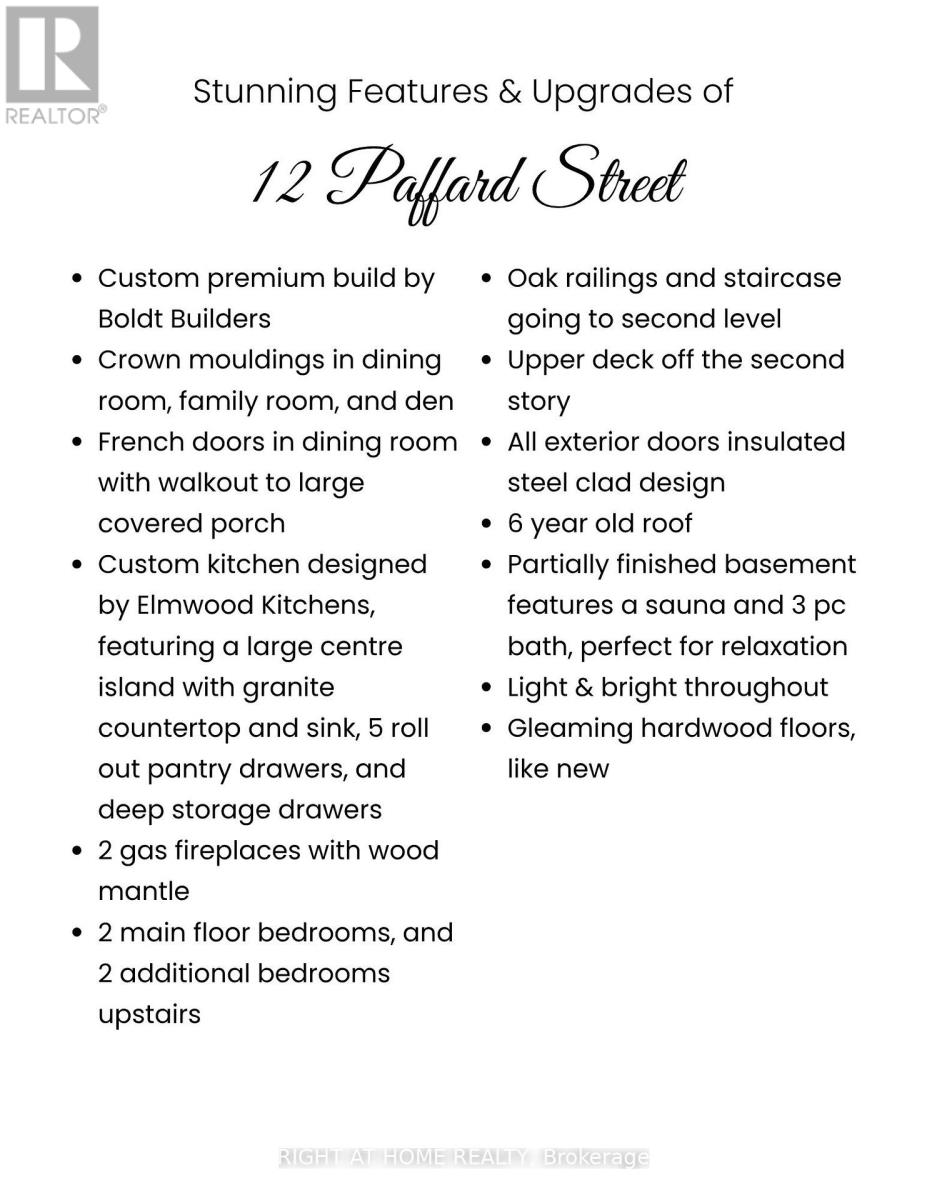12 Paffard Street
Niagara-On-The-Lake, Ontario L0S 1J0
BE FIRST!! to debut this quality built executive home on a quiet street in Old Town Niagara-on-the-Lake. First time on the market! Fabulous curb appeal - driving by, you can't help but notice it's stately presence. Boldt builders built this home, one of Niagara's premier builders. Over 2600 sqft on 2 levels. Gleaming Brazilian Cabreuva hardwood throughout - like new! The main floor offers large living, dining, and entertainment spaces, plus 2 bedrooms on the main floor, and a gorgeous spa-like ensuite plus guest bathroom. Walk out to an expansive covered porch overlooking the fenced rear yard and mature trees. Nature abounds. The chefs kitchen is spacious with plenty of room to create those gourmet meals when entertaining. On the upper level are two additional bedrooms, full bath, plus a loft space/den or office. Treat yourself to a sauna on the lower level where you will also find a 3 pc bath. Steps to the Heritage Trail, Downtown Niagara-on-the-Lake, and enjoy it all - theatre, world class wineries, restaurants, shopping at boutiques, and more. Don't miss out - this is truly a gem! (id:15265)
$1,799,000 For sale
- MLS® Number
- X12250348
- Type
- Single Family
- Building Type
- House
- Bedrooms
- 4
- Bathrooms
- 4
- Parking
- 3
- SQ Footage
- 2,500 - 3,000 ft2
- Fireplace
- Fireplace
- Cooling
- Central Air Conditioning
- Heating
- Forced Air
Property Details
| MLS® Number | X12250348 |
| Property Type | Single Family |
| Community Name | 101 - Town |
| AmenitiesNearBy | Park |
| CommunityFeatures | Community Centre |
| EquipmentType | Water Heater |
| Features | Wooded Area, Sauna |
| ParkingSpaceTotal | 3 |
| RentalEquipmentType | Water Heater |
| Structure | Deck, Patio(s) |
Parking
| No Garage |
Land
| Acreage | No |
| LandAmenities | Park |
| Sewer | Sanitary Sewer |
| SizeDepth | 124 Ft ,9 In |
| SizeFrontage | 72 Ft ,1 In |
| SizeIrregular | 72.1 X 124.8 Ft |
| SizeTotalText | 72.1 X 124.8 Ft |
| ZoningDescription | R1 |
Building
| BathroomTotal | 4 |
| BedroomsAboveGround | 4 |
| BedroomsTotal | 4 |
| Appliances | Central Vacuum, Dishwasher, Dryer, Stove, Washer, Window Coverings, Refrigerator |
| BasementDevelopment | Unfinished |
| BasementType | Full (unfinished) |
| ConstructionStyleAttachment | Detached |
| CoolingType | Central Air Conditioning |
| ExteriorFinish | Stucco |
| FireplacePresent | Yes |
| FoundationType | Poured Concrete |
| HalfBathTotal | 2 |
| HeatingFuel | Natural Gas |
| HeatingType | Forced Air |
| StoriesTotal | 2 |
| SizeInterior | 2,500 - 3,000 Ft2 |
| Type | House |
| UtilityWater | Municipal Water |
Rooms
| Level | Type | Length | Width | Dimensions |
|---|---|---|---|---|
| Second Level | Bathroom | 2.95 m | 4.75 m | 2.95 m x 4.75 m |
| Second Level | Sitting Room | 4.8 m | 5.23 m | 4.8 m x 5.23 m |
| Second Level | Bedroom | 3.96 m | 5.11 m | 3.96 m x 5.11 m |
| Second Level | Bedroom | 3.4 m | 5.59 m | 3.4 m x 5.59 m |
| Basement | Bathroom | 2.01 m | 1.3 m | 2.01 m x 1.3 m |
| Basement | Other | 2.01 m | 1.8 m | 2.01 m x 1.8 m |
| Basement | Other | 11.13 m | 10.41 m | 11.13 m x 10.41 m |
| Basement | Other | 4.22 m | 9.93 m | 4.22 m x 9.93 m |
| Main Level | Foyer | 4.57 m | 4.72 m | 4.57 m x 4.72 m |
| Main Level | Bathroom | 2.34 m | 0.89 m | 2.34 m x 0.89 m |
| Main Level | Dining Room | 4.39 m | 4.65 m | 4.39 m x 4.65 m |
| Main Level | Living Room | 7.98 m | 5.69 m | 7.98 m x 5.69 m |
| Main Level | Bedroom | 4.22 m | 2.97 m | 4.22 m x 2.97 m |
| Main Level | Kitchen | 4.27 m | 3.66 m | 4.27 m x 3.66 m |
| Main Level | Bathroom | 4.22 m | 2.16 m | 4.22 m x 2.16 m |
| Main Level | Laundry Room | 4.17 m | 1.93 m | 4.17 m x 1.93 m |
Location Map
Interested In Seeing This property?Get in touch with a Davids & Delaat agent
I'm Interested In12 Paffard Street
"*" indicates required fields
