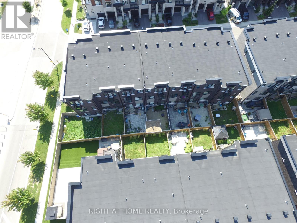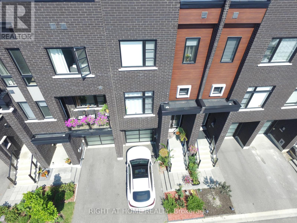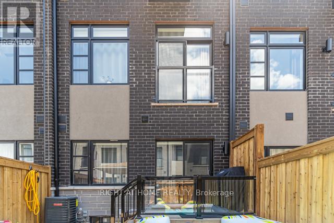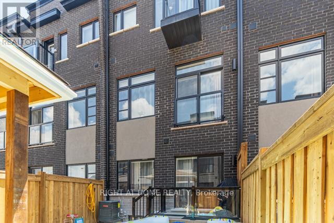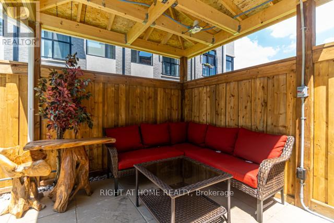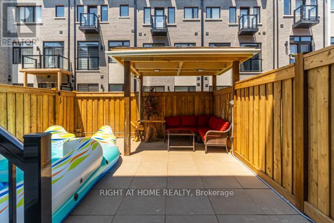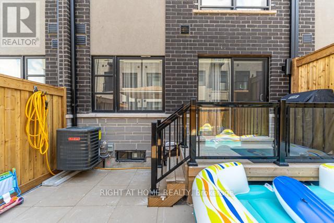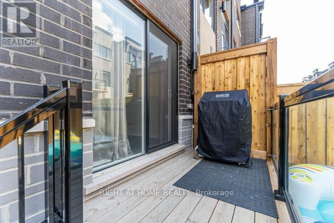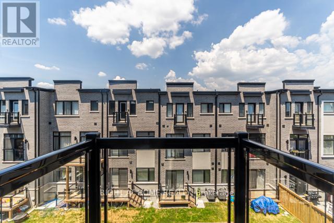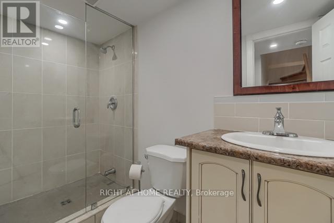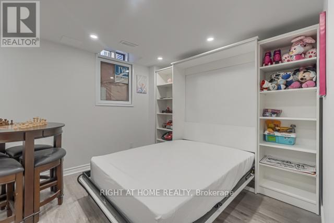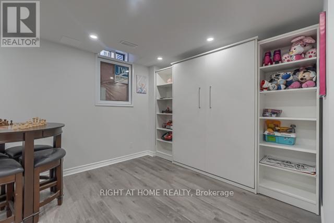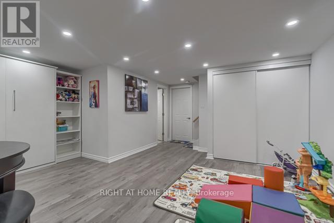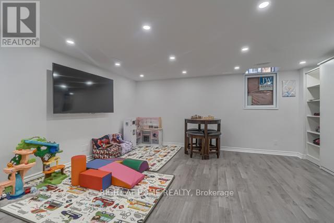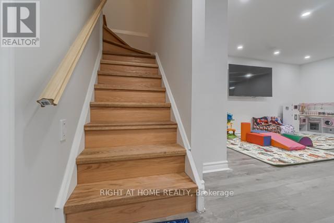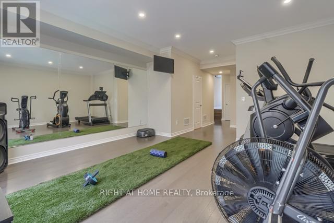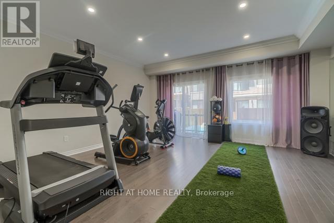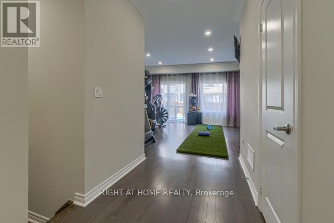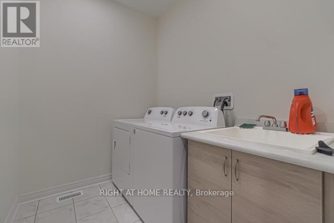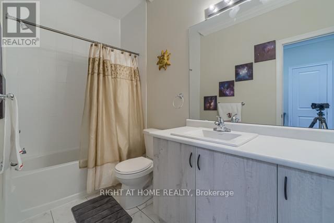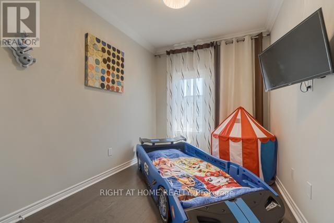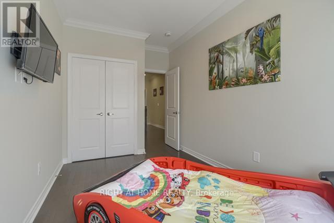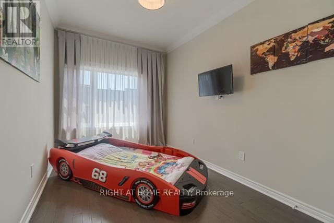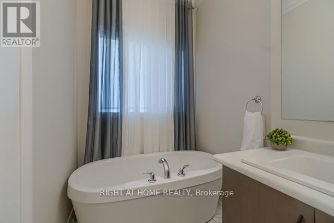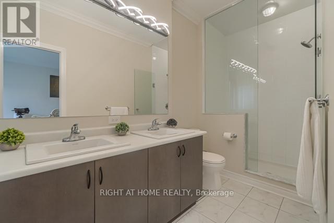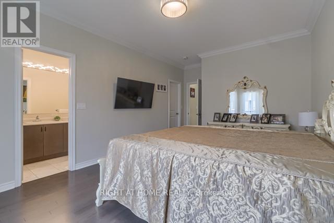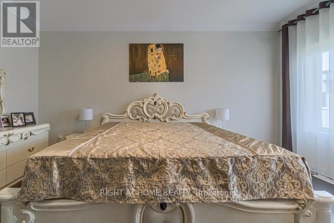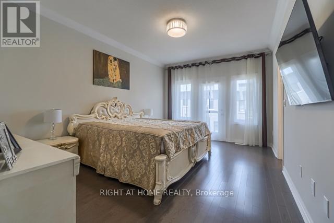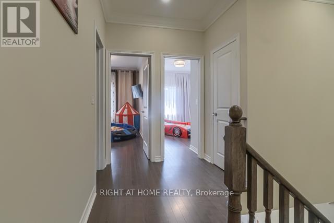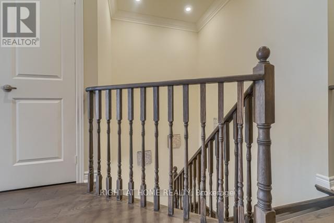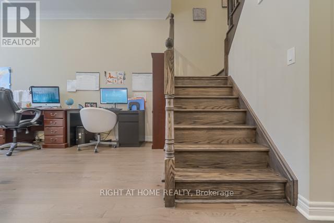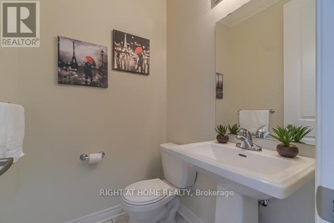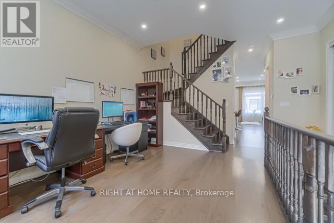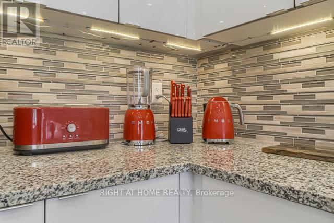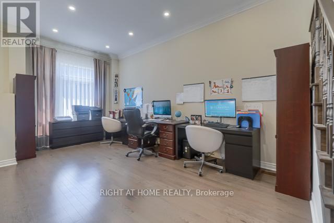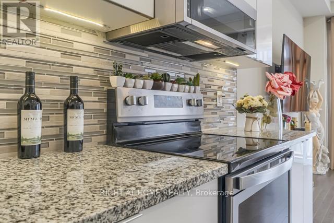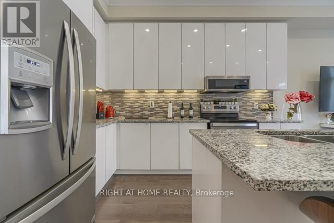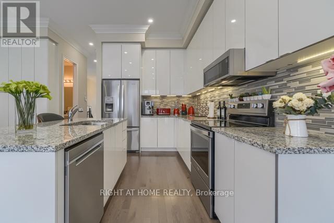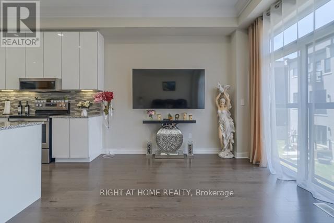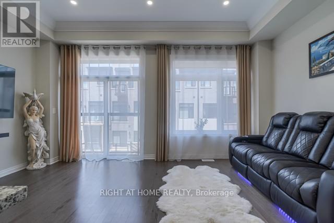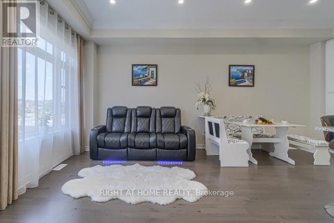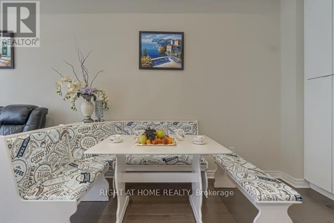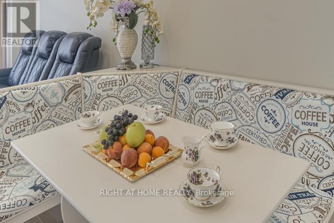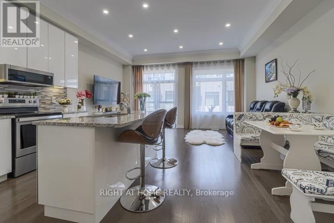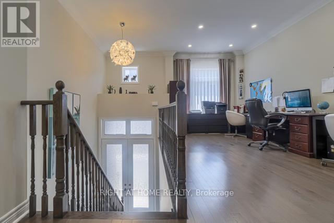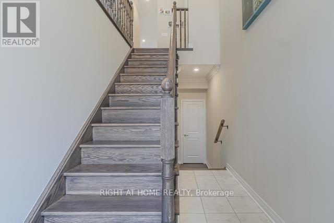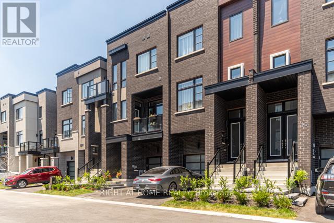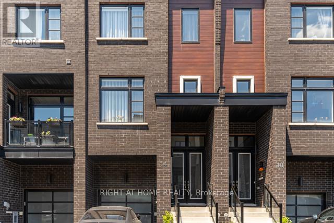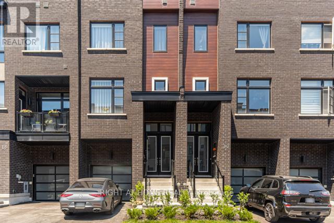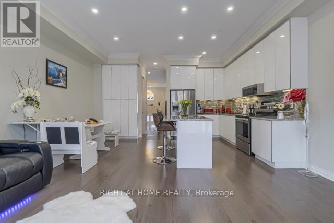
12 Laskin Drive
Vaughan, Ontario L6A 5A4
3D & Video Tour are available! Luxurious Ultra Modern Townhome Built By Madison 2,500 Sq. Ft. Upscale Lebovic Area 4+1 Bdr 10 Ft Main Floor Ceiling,9 Ft Ceilings On 2nd Fl And Lower Level, Upgraded Hardwood Floor,Balcony. Fully Finished Lower Level With W/O To Backyard. Quite Crescent. Close To Best Schools, Parks, Shopping, 5 Washrooms Including Mbr Ensuite. South Facing, Tarion Warranty. Pot Lights, Custom Drapes, Crown Mldgs, Privacy Fence. (id:15265)
$1,275,000 For sale
- MLS® Number
- N12330296
- Type
- Single Family
- Building Type
- Row / Townhouse
- Bedrooms
- 4
- Bathrooms
- 5
- Parking
- 2
- SQ Footage
- 2,000 - 2,500 ft2
- Cooling
- Central Air Conditioning
- Heating
- Forced Air
Property Details
| MLS® Number | N12330296 |
| Property Type | Single Family |
| Community Name | Patterson |
| AmenitiesNearBy | Park, Public Transit, Schools |
| CommunityFeatures | Community Centre |
| Features | Flat Site |
| ParkingSpaceTotal | 2 |
Parking
| Garage |
Land
| Acreage | No |
| LandAmenities | Park, Public Transit, Schools |
| Sewer | Sanitary Sewer |
| SizeDepth | 89 Ft ,9 In |
| SizeFrontage | 18 Ft |
| SizeIrregular | 18 X 89.8 Ft ; As Per Builder |
| SizeTotalText | 18 X 89.8 Ft ; As Per Builder |
Building
| BathroomTotal | 5 |
| BedroomsAboveGround | 3 |
| BedroomsBelowGround | 1 |
| BedroomsTotal | 4 |
| Age | 6 To 15 Years |
| Appliances | Water Meter, Dishwasher, Dryer, Range, Stove, Washer, Refrigerator |
| BasementDevelopment | Finished |
| BasementType | Full (finished) |
| ConstructionStyleAttachment | Attached |
| CoolingType | Central Air Conditioning |
| ExteriorFinish | Brick, Stucco |
| FlooringType | Laminate |
| FoundationType | Poured Concrete |
| HalfBathTotal | 2 |
| HeatingFuel | Natural Gas |
| HeatingType | Forced Air |
| StoriesTotal | 3 |
| SizeInterior | 2,000 - 2,500 Ft2 |
| Type | Row / Townhouse |
| UtilityWater | Municipal Water |
Rooms
| Level | Type | Length | Width | Dimensions |
|---|---|---|---|---|
| Second Level | Primary Bedroom | 2.57 m | 3.51 m | 2.57 m x 3.51 m |
| Second Level | Bedroom 2 | 3.51 m | 2.57 m | 3.51 m x 2.57 m |
| Second Level | Bedroom 3 | 3.81 m | 2.57 m | 3.81 m x 2.57 m |
| Second Level | Laundry Room | 2.5 m | 2 m | 2.5 m x 2 m |
| Basement | Recreational, Games Room | Measurements not available | ||
| Lower Level | Great Room | 7.01 m | 5.3 m | 7.01 m x 5.3 m |
| Lower Level | Den | Measurements not available | ||
| Main Level | Kitchen | 5.27 m | 7.01 m | 5.27 m x 7.01 m |
| Main Level | Eating Area | 4.22 m | 3.51 m | 4.22 m x 3.51 m |
| Main Level | Family Room | 7 m | 4.2 m | 7 m x 4.2 m |
| Main Level | Dining Room | 4.2 m | 3.5 m | 4.2 m x 3.5 m |
| Main Level | Living Room | 4.2 m | 3.5 m | 4.2 m x 3.5 m |
Location Map
Interested In Seeing This property?Get in touch with a Davids & Delaat agent
I'm Interested In12 Laskin Drive
"*" indicates required fields
