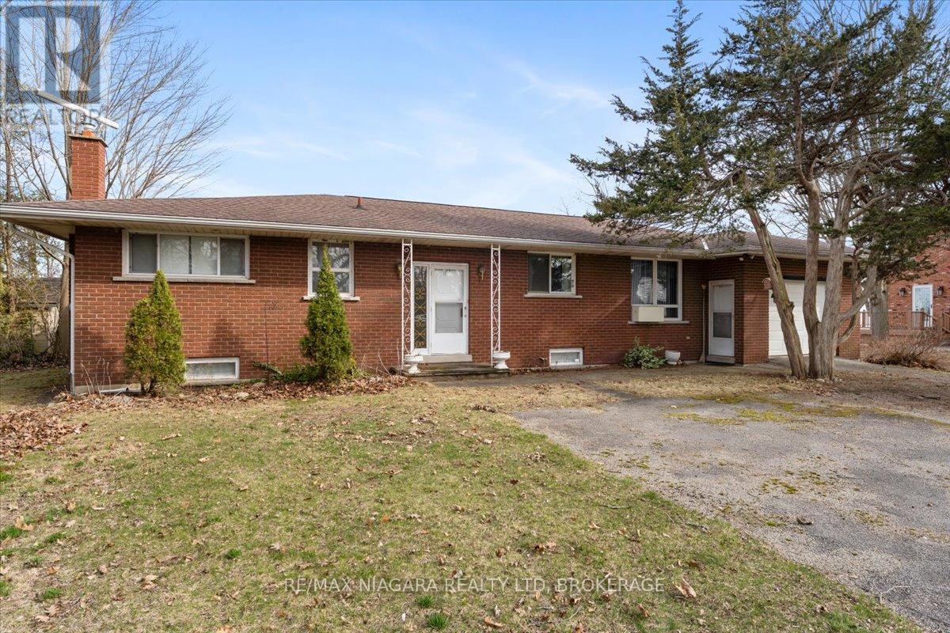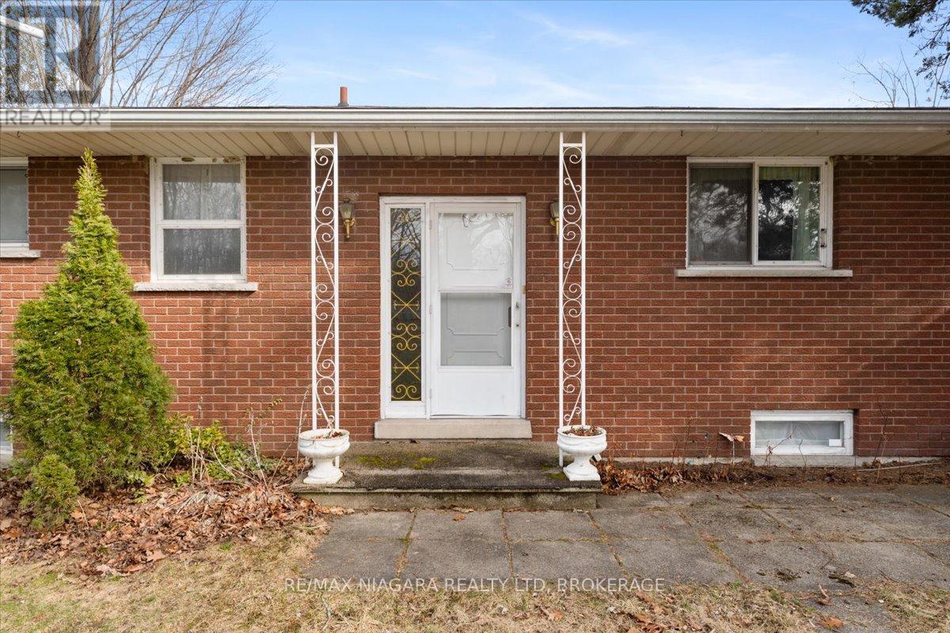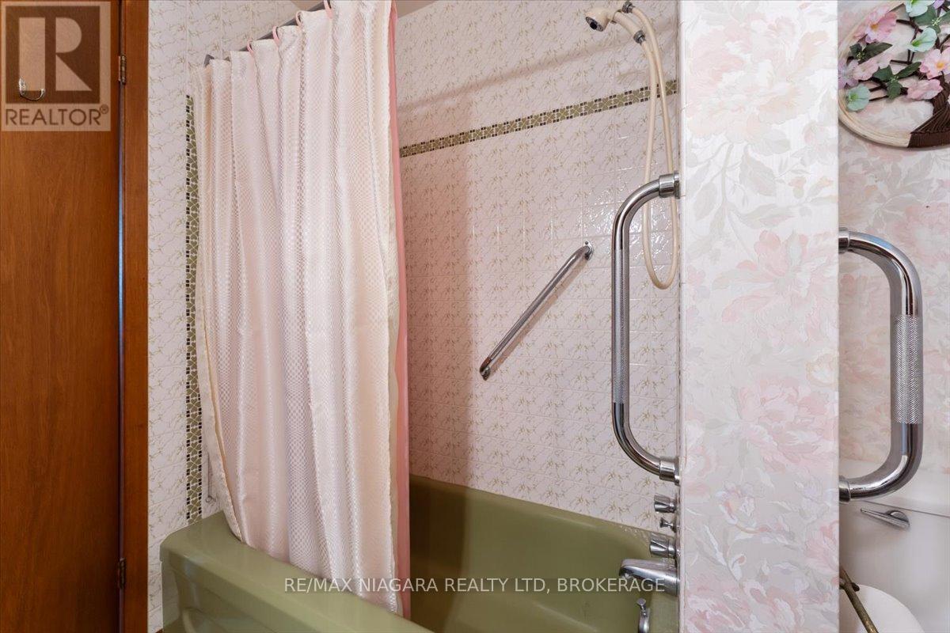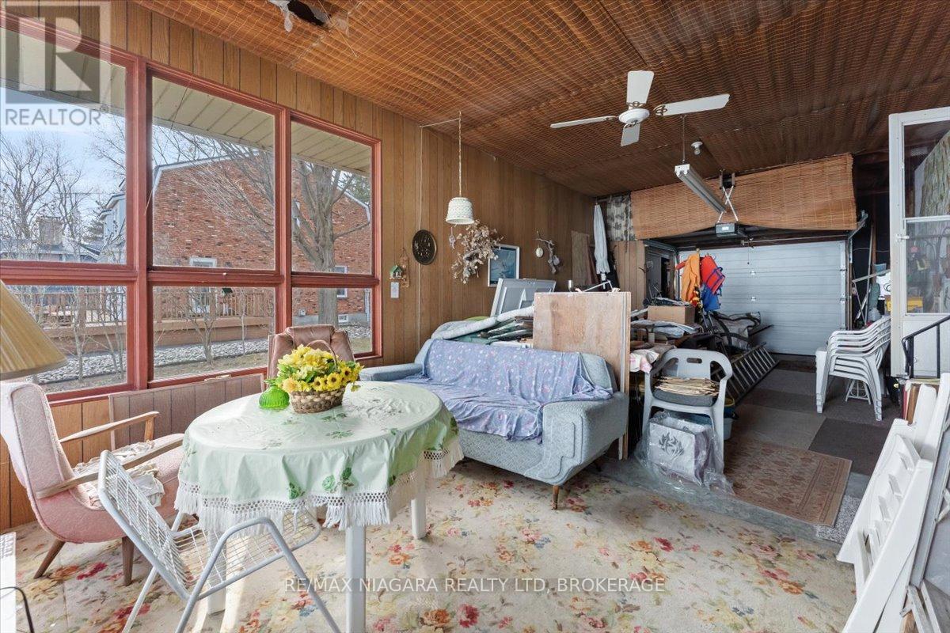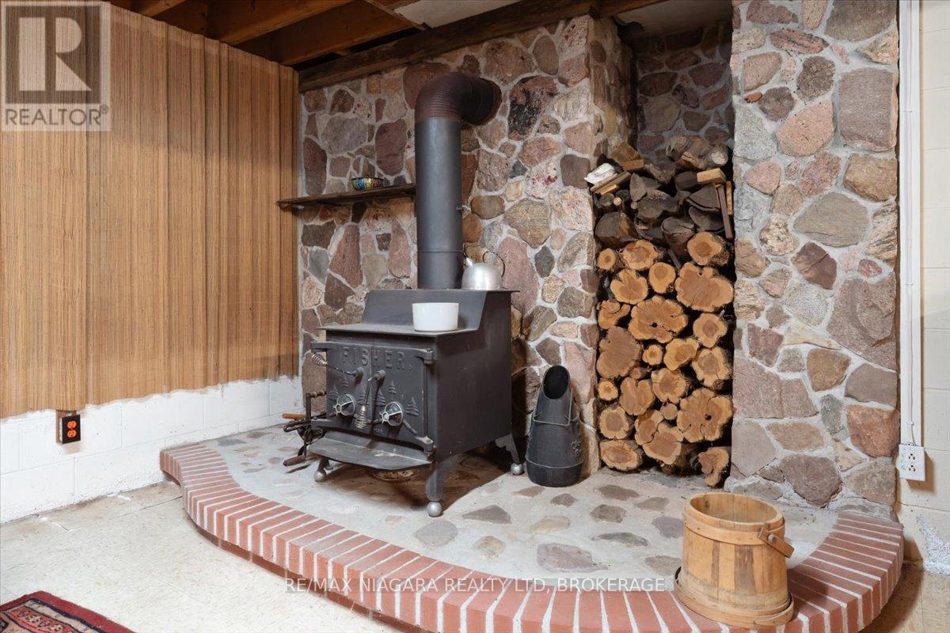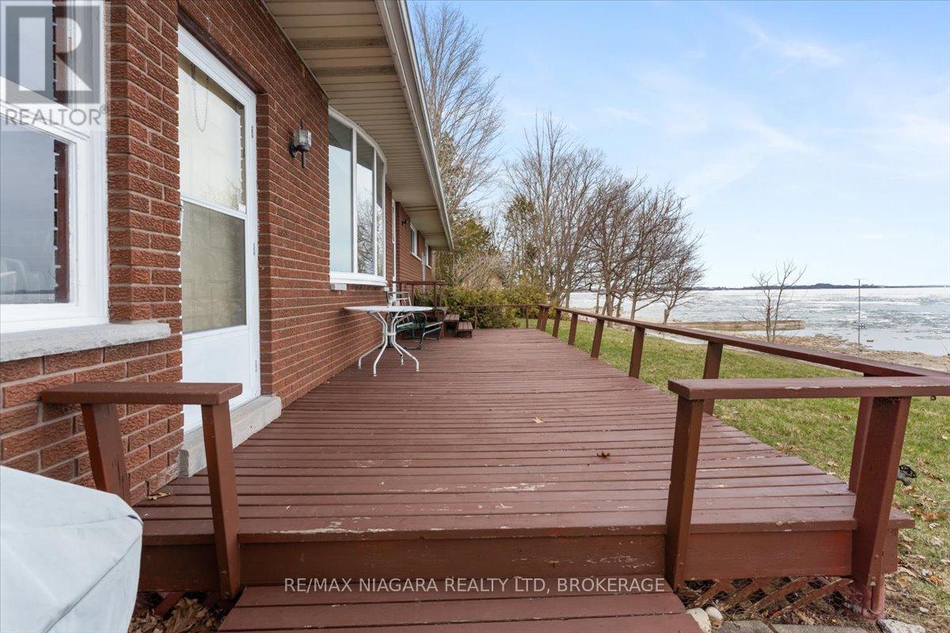12 Harbourview Road
Wainfleet, Ontario L3K 5V4
TUCKED AWAY ON A QUIET, TREE-LINED STREET, THIS ONE-OWNER, THREE-BEDROOM BUNGALOW OFFERS THE PERFECT BLEND OF PRIVACY AND LAKEFRONT CHARM. THIS HOME FEATURES FORMAL DINING ROOM, STUNNING VIEW FROM SPACIOUS LIVING ROOM PLUS GAS FIREPLACE. THERE IS A FOUR-PIECE BATH, A POWDER ROOM , AN ATTACHED EXTRA DEEP GARAGE, AND A PARTIALLY FINISHED BASEMENT WITH LOADS OF POTENTIAL. AS A BONUS, THIS PROPERTY INCLUDES ADDITIONAL LAND ACROSS THE STREET WHICH IS INCLUDED IN THE 1.1 ACRES. RARE OPPORTUNITY TO OWN A PEACEFUL LAKEFRONT HOME WITH JUST MINUTES FROM TOWN ** This is a linked property.** (id:15265)
$1,400,000 For sale
- MLS® Number
- X12068304
- Type
- Single Family
- Building Type
- House
- Bedrooms
- 3
- Bathrooms
- 2
- Parking
- 9
- SQ Footage
- 1,100 - 1,500 ft2
- Style
- Bungalow
- Fireplace
- Fireplace
- Heating
- Hot Water Radiator Heat
- Water Front
- Waterfront
Property Details
| MLS® Number | X12068304 |
| Property Type | Single Family |
| Community Name | 880 - Lakeshore |
| Easement | Unknown, None |
| ParkingSpaceTotal | 9 |
| ViewType | Lake View, Direct Water View, Unobstructed Water View |
| WaterFrontType | Waterfront |
Parking
| Attached Garage | |
| Garage |
Land
| AccessType | Public Road |
| Acreage | No |
| Sewer | Septic System |
| SizeDepth | 323 Ft |
| SizeFrontage | 100 Ft |
| SizeIrregular | 100 X 323 Ft |
| SizeTotalText | 100 X 323 Ft |
| ZoningDescription | R1/h |
Building
| BathroomTotal | 2 |
| BedroomsAboveGround | 3 |
| BedroomsTotal | 3 |
| Age | 51 To 99 Years |
| Amenities | Fireplace(s) |
| Appliances | Water Heater |
| ArchitecturalStyle | Bungalow |
| BasementDevelopment | Partially Finished |
| BasementType | N/a (partially Finished) |
| ConstructionStyleAttachment | Detached |
| ExteriorFinish | Brick |
| FireplacePresent | Yes |
| FoundationType | Block |
| HalfBathTotal | 1 |
| HeatingFuel | Natural Gas |
| HeatingType | Hot Water Radiator Heat |
| StoriesTotal | 1 |
| SizeInterior | 1,100 - 1,500 Ft2 |
| Type | House |
Utilities
| Electricity | Installed |
Rooms
| Level | Type | Length | Width | Dimensions |
|---|---|---|---|---|
| Basement | Recreational, Games Room | 14.05 m | 9.05 m | 14.05 m x 9.05 m |
| Basement | Utility Room | Measurements not available | ||
| Main Level | Living Room | 5.36 m | 5.48 m | 5.36 m x 5.48 m |
| Main Level | Dining Room | 4.08 m | 3.38 m | 4.08 m x 3.38 m |
| Main Level | Kitchen | 3.93 m | 3.47 m | 3.93 m x 3.47 m |
| Main Level | Bedroom | 4.75 m | 2.47 m | 4.75 m x 2.47 m |
| Main Level | Bedroom | 4.14 m | 3.84 m | 4.14 m x 3.84 m |
| Main Level | Bedroom | 4.08 m | 3.65 m | 4.08 m x 3.65 m |
| Main Level | Bathroom | Measurements not available | ||
| Main Level | Bathroom | Measurements not available |
Location Map
Interested In Seeing This property?Get in touch with a Davids & Delaat agent
I'm Interested In12 Harbourview Road
"*" indicates required fields



