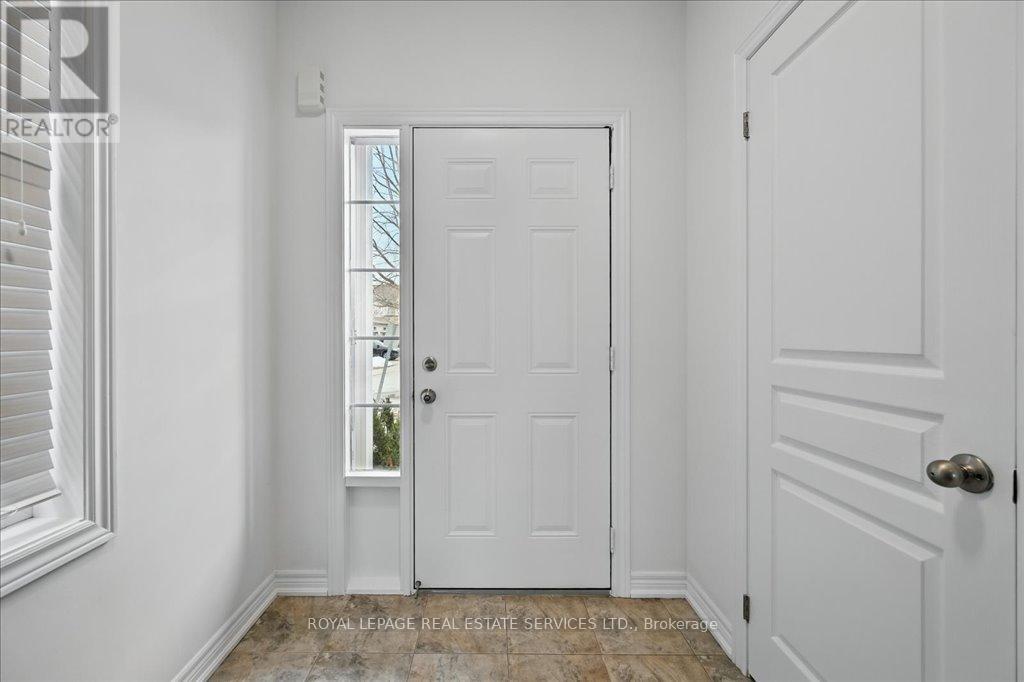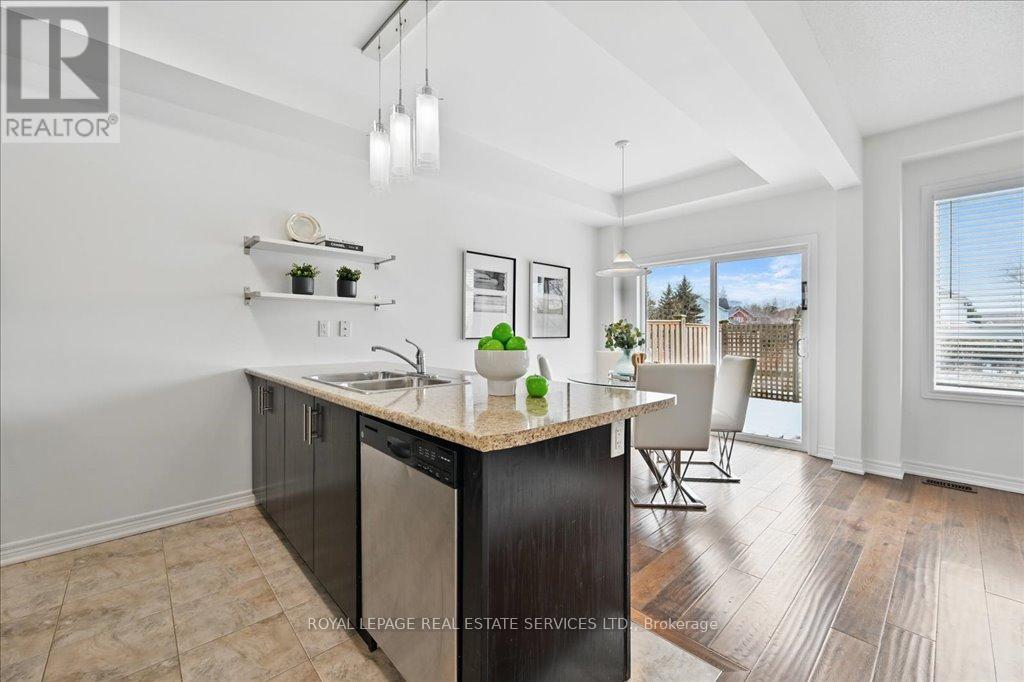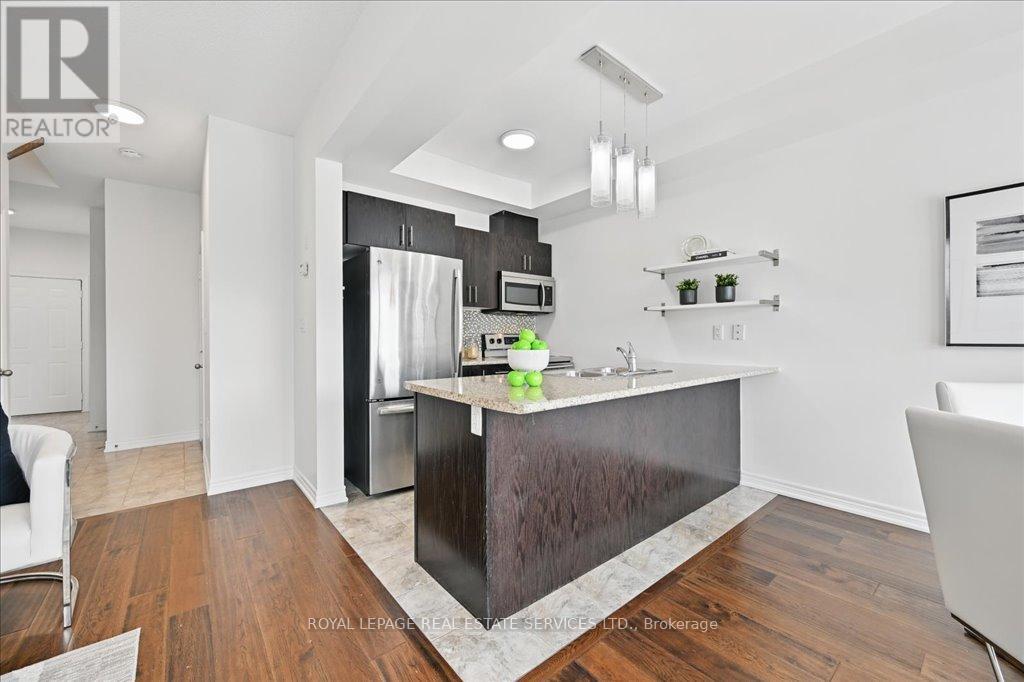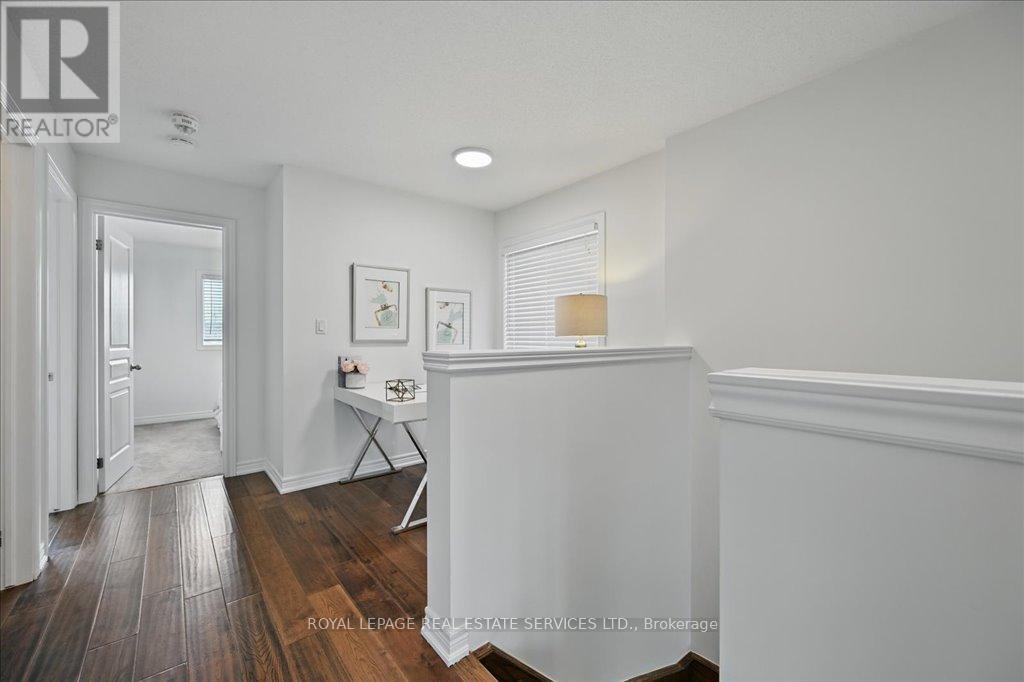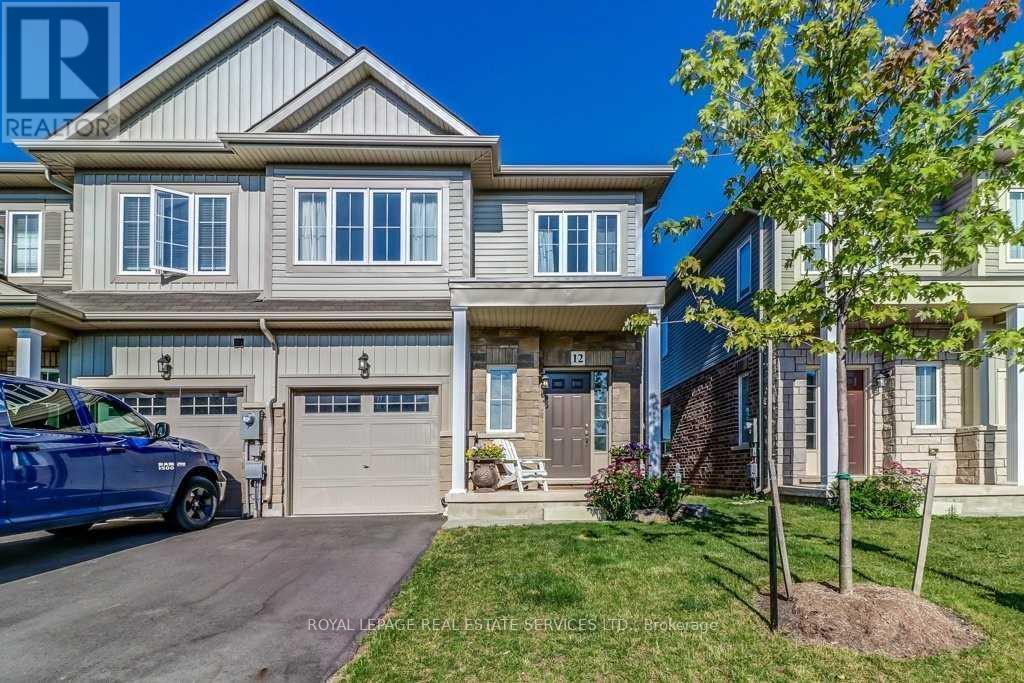
12 - 5084 Alyssa Drive
Lincoln, Ontario L0R 1B2
Charming Freehold End-Unit Townhome Nestled in the heart of Beamsville. This beautifully maintained end-unit townhome offers the perfect blend of comfort and convenience. Backing onto serene greenspace, this home features 3 spacious bedrooms and 2.5 baths. The inviting living room boasts rich hardwood flooring and a cozy gas fireplace. The stylish kitchen offers dark cabinetry, a breakfast bar, and stainless steel appliances. The primary bedroom includes a 3-piece ensuite and a walk-in closet. Freshly painted and move-in ready, this home is ideally located just minutes from shopping, parks, schools, and highway access. A monthly road fee of $209 covers water, road maintenance, sewer charges, garbage collection, and snow removal. Don't miss this fantastic opportunity! (id:15265)
Open House
This property has open houses!
Sunday, April 27
Starts at: 2:00 pm
Ends at: 4:00 pm
$689,900 For sale
- MLS® Number
- X12100785
- Type
- Single Family
- Building Type
- Row / Townhouse
- Bedrooms
- 3
- Bathrooms
- 3
- Parking
- 2
- SQ Footage
- 1,100 - 1,500 ft2
- Fireplace
- Fireplace
- Cooling
- Central Air Conditioning
- Heating
- Forced Air
Property Details
| MLS® Number | X12100785 |
| Property Type | Single Family |
| Community Name | 982 - Beamsville |
| ParkingSpaceTotal | 2 |
Parking
| Attached Garage | |
| Garage |
Land
| Acreage | No |
| Sewer | Sanitary Sewer |
| SizeDepth | 80 Ft ,8 In |
| SizeFrontage | 25 Ft ,1 In |
| SizeIrregular | 25.1 X 80.7 Ft |
| SizeTotalText | 25.1 X 80.7 Ft |
| ZoningDescription | Rm1-16 |
Building
| BathroomTotal | 3 |
| BedroomsAboveGround | 3 |
| BedroomsTotal | 3 |
| Age | 6 To 15 Years |
| Amenities | Fireplace(s) |
| Appliances | Blinds, Dishwasher, Microwave, Stove, Refrigerator |
| BasementDevelopment | Unfinished |
| BasementType | Full (unfinished) |
| ConstructionStyleAttachment | Attached |
| CoolingType | Central Air Conditioning |
| ExteriorFinish | Brick, Vinyl Siding |
| FireplacePresent | Yes |
| FireplaceTotal | 1 |
| FoundationType | Poured Concrete |
| HalfBathTotal | 1 |
| HeatingFuel | Natural Gas |
| HeatingType | Forced Air |
| StoriesTotal | 2 |
| SizeInterior | 1,100 - 1,500 Ft2 |
| Type | Row / Townhouse |
| UtilityWater | Municipal Water |
Rooms
| Level | Type | Length | Width | Dimensions |
|---|---|---|---|---|
| Second Level | Primary Bedroom | 4.36 m | 4.22 m | 4.36 m x 4.22 m |
| Second Level | Bedroom | 4.21 m | 2.91 m | 4.21 m x 2.91 m |
| Second Level | Bedroom | 3.12 m | 3.11 m | 3.12 m x 3.11 m |
| Second Level | Bathroom | 2.9 m | 1.52 m | 2.9 m x 1.52 m |
| Main Level | Living Room | 5.8 m | 3.54 m | 5.8 m x 3.54 m |
| Main Level | Kitchen | 2.6 m | 2.46 m | 2.6 m x 2.46 m |
| Main Level | Dining Room | 3.21 m | 2.48 m | 3.21 m x 2.48 m |
| Main Level | Bathroom | 2.18 m | 0.93 m | 2.18 m x 0.93 m |
Location Map
Interested In Seeing This property?Get in touch with a Davids & Delaat agent
I'm Interested In12 - 5084 Alyssa Drive
"*" indicates required fields

