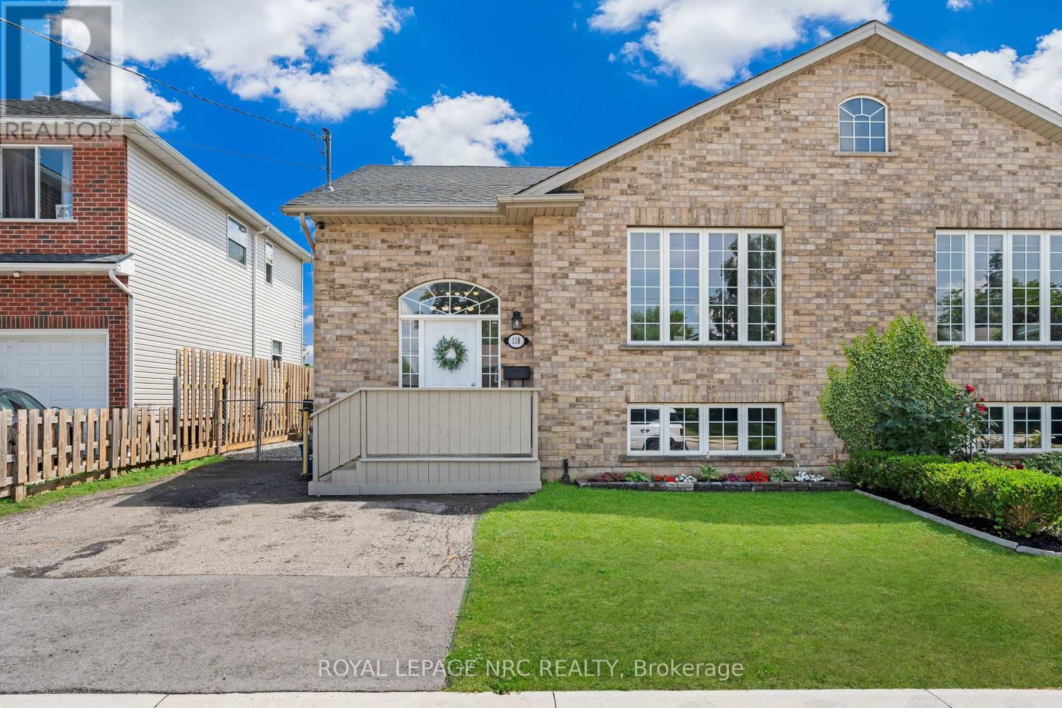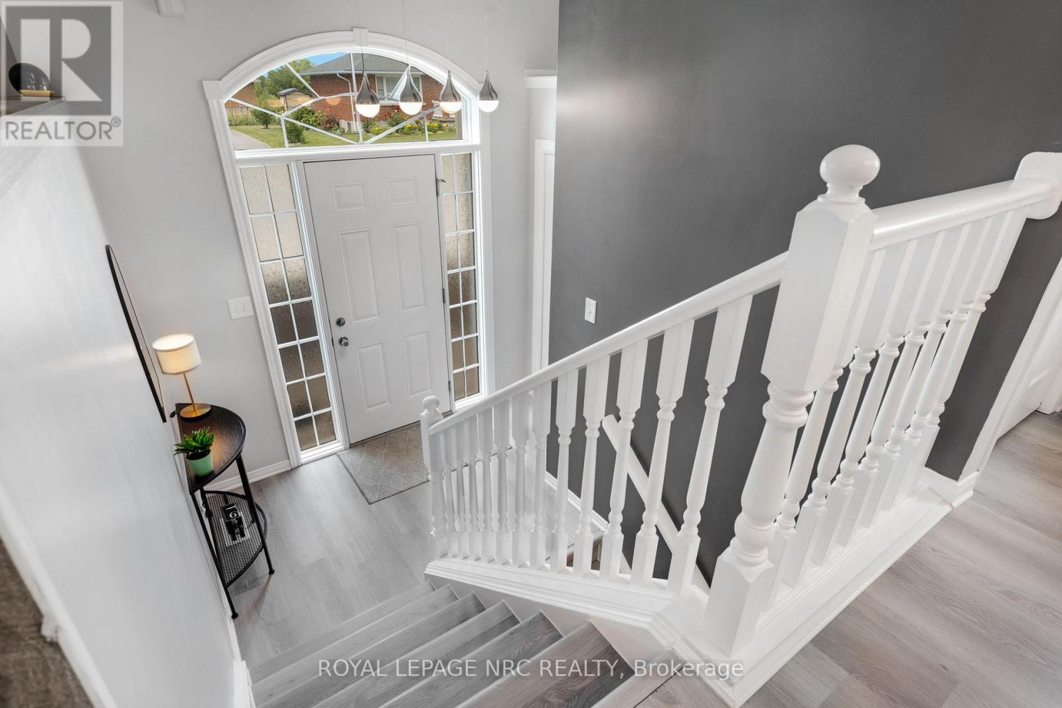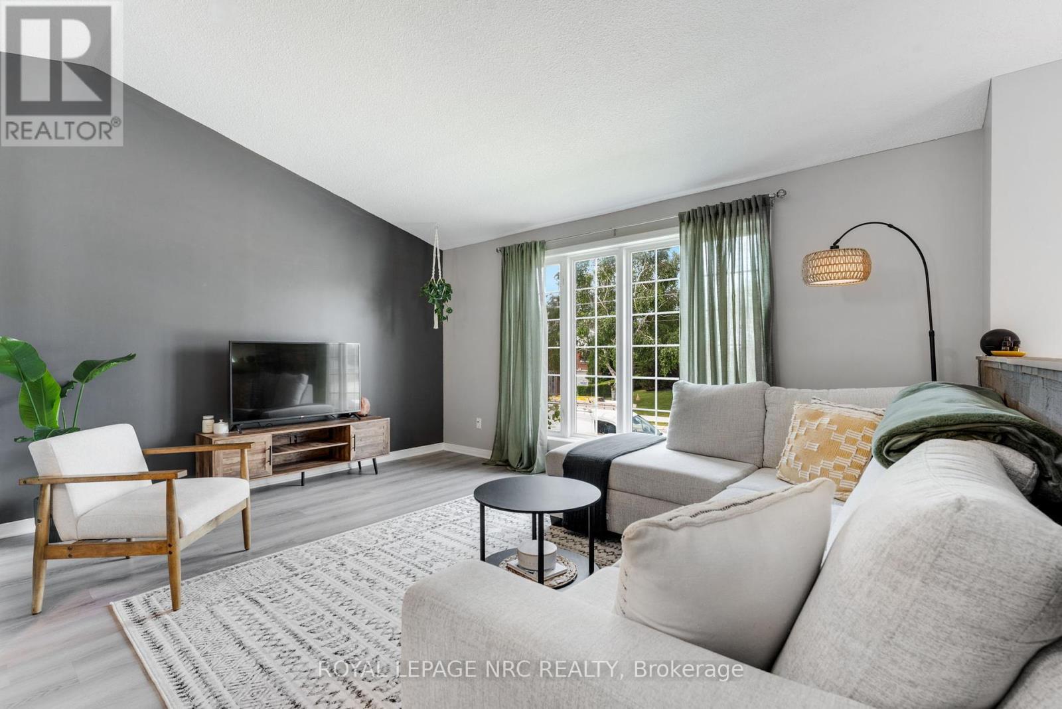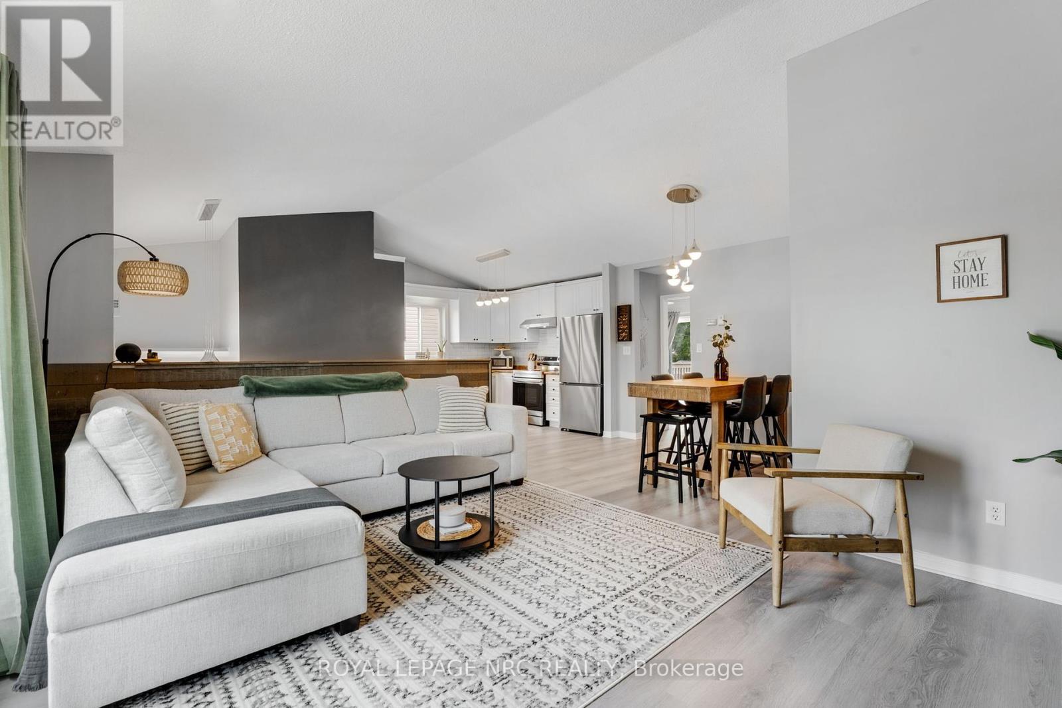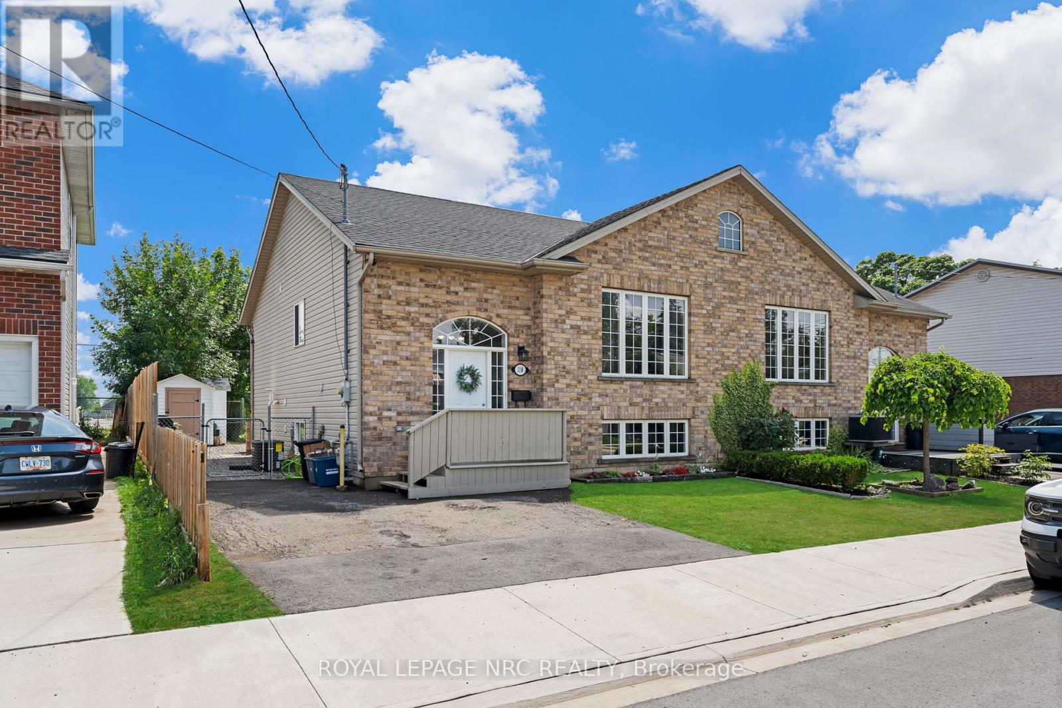
118 Idylewylde Street
Fort Erie, Ontario L2A 2L3
Welcome to 118 Idylewylde Street in Fort Eriea beautifully updated semi-detached home offering a bright, open-concept layout and a spacious, modern floor plan. This move-in ready gem features stylish finishes throughout, including easy-care flooring with no carpet and an open eat-in kitchen perfect for everyday living and entertaining.Upstairs, you'll find well-sized bedrooms, including a primary suite with direct access to a private deckideal for morning coffee or evening relaxation. The partially finished basement includes a bathroom and offers additional living space just waiting for your personal touch whether you envision a rec room, home office, or guest suite.Located in a family-friendly neighbourhood, this home is just minutes from schools, parks, shopping, and everyday amenities. Whether you're a first-time buyer, investor, or looking to downsize, this property delivers comfort, convenience, and value.Don't miss your chance to own this updated semi in a great Fort Erie location! (id:15265)
$474,900 For sale
- MLS® Number
- X12249768
- Type
- Single Family
- Building Type
- House
- Bedrooms
- 2
- Bathrooms
- 2
- Parking
- 2
- SQ Footage
- 700 - 1,100 ft2
- Style
- Raised Bungalow
- Cooling
- Central Air Conditioning
- Heating
- Forced Air
- Landscape
- Landscaped
Property Details
| MLS® Number | X12249768 |
| Property Type | Single Family |
| Community Name | 332 - Central |
| AmenitiesNearBy | Hospital, Place Of Worship, Park |
| ParkingSpaceTotal | 2 |
| Structure | Deck, Shed |
Parking
| No Garage |
Land
| Acreage | No |
| FenceType | Fenced Yard |
| LandAmenities | Hospital, Place Of Worship, Park |
| LandscapeFeatures | Landscaped |
| Sewer | Sanitary Sewer |
| SizeDepth | 80 Ft ,2 In |
| SizeFrontage | 37 Ft ,7 In |
| SizeIrregular | 37.6 X 80.2 Ft |
| SizeTotalText | 37.6 X 80.2 Ft|under 1/2 Acre |
| ZoningDescription | R3-373 |
Building
| BathroomTotal | 2 |
| BedroomsAboveGround | 2 |
| BedroomsTotal | 2 |
| Age | 16 To 30 Years |
| Appliances | Dishwasher, Dryer, Stove, Washer, Window Coverings, Refrigerator |
| ArchitecturalStyle | Raised Bungalow |
| BasementDevelopment | Partially Finished |
| BasementType | Full (partially Finished) |
| ConstructionStyleAttachment | Semi-detached |
| CoolingType | Central Air Conditioning |
| ExteriorFinish | Vinyl Siding, Brick Facing |
| FoundationType | Poured Concrete |
| HeatingFuel | Natural Gas |
| HeatingType | Forced Air |
| StoriesTotal | 1 |
| SizeInterior | 700 - 1,100 Ft2 |
| Type | House |
| UtilityWater | Municipal Water |
Rooms
| Level | Type | Length | Width | Dimensions |
|---|---|---|---|---|
| Basement | Recreational, Games Room | 1.87 m | 1.78 m | 1.87 m x 1.78 m |
| Main Level | Living Room | 4.62 m | 3.65 m | 4.62 m x 3.65 m |
| Main Level | Dining Room | 3.04 m | 2.33 m | 3.04 m x 2.33 m |
| Main Level | Kitchen | 3.35 m | 2.94 m | 3.35 m x 2.94 m |
| Main Level | Primary Bedroom | 4.26 m | 3.63 m | 4.26 m x 3.63 m |
| Main Level | Bedroom 2 | 3.12 m | 3.04 m | 3.12 m x 3.04 m |
Location Map
Interested In Seeing This property?Get in touch with a Davids & Delaat agent
I'm Interested In118 Idylewylde Street
"*" indicates required fields
