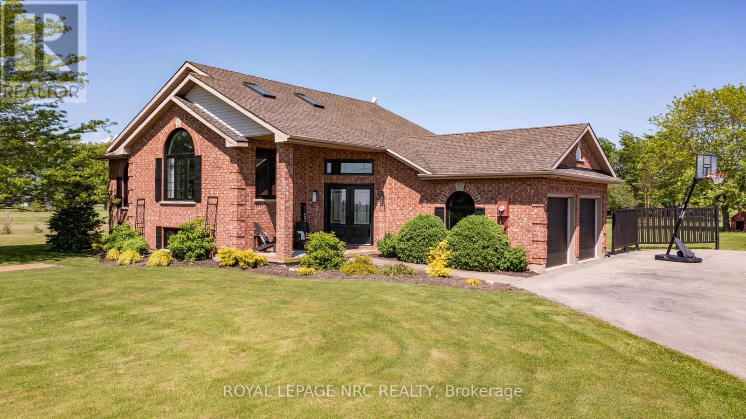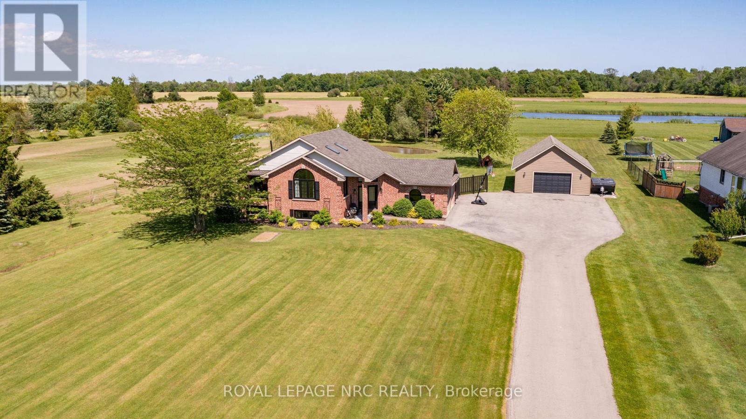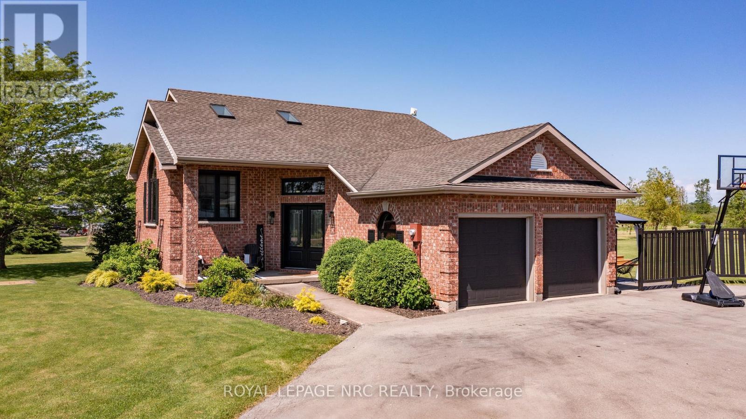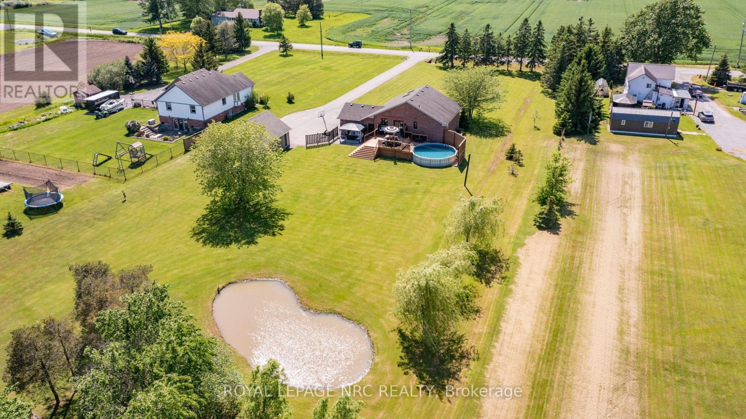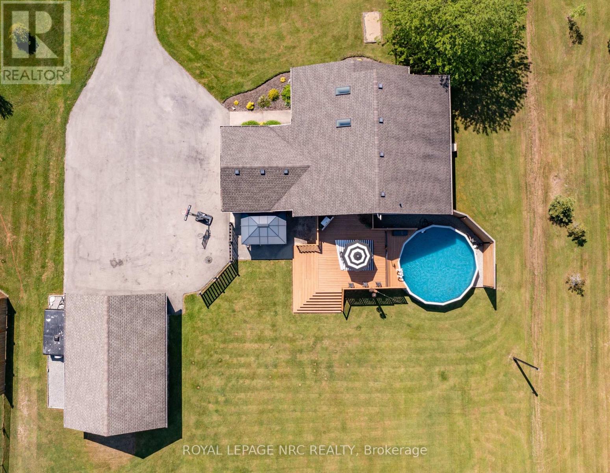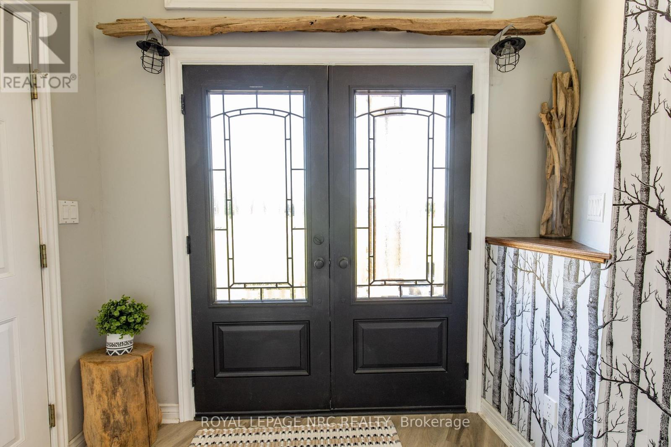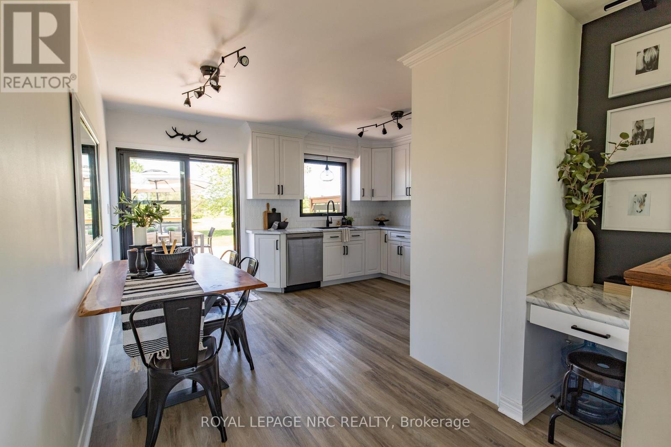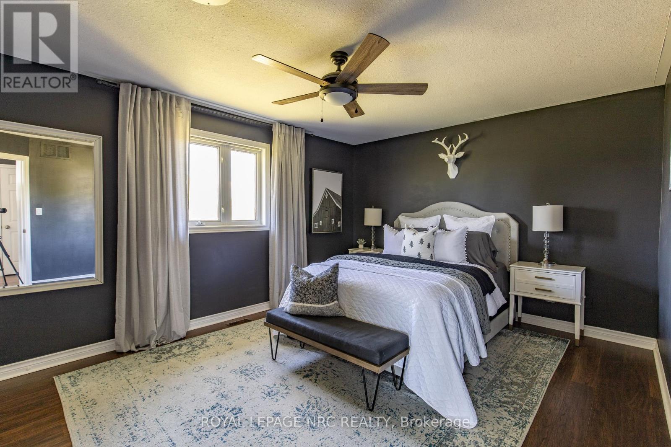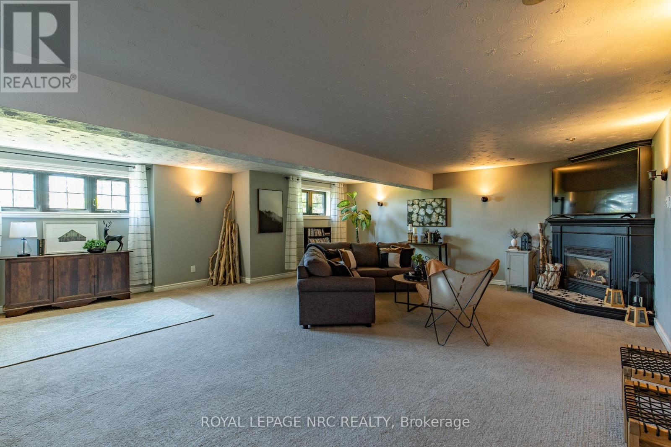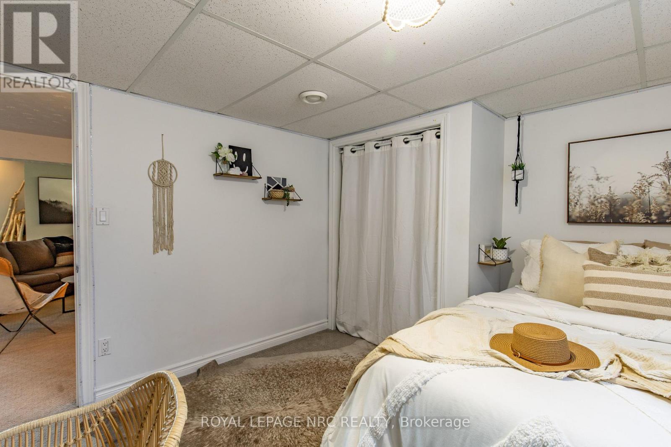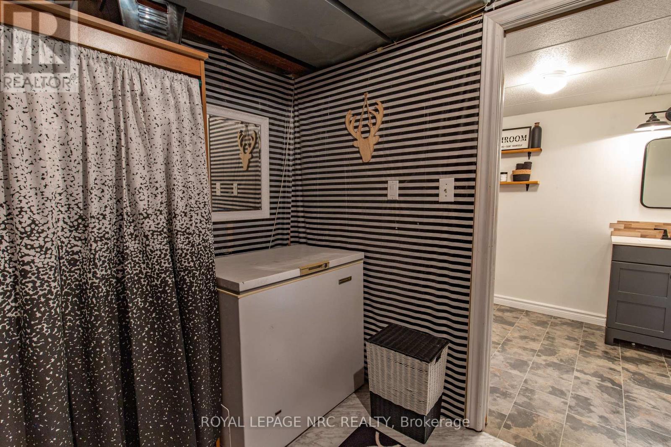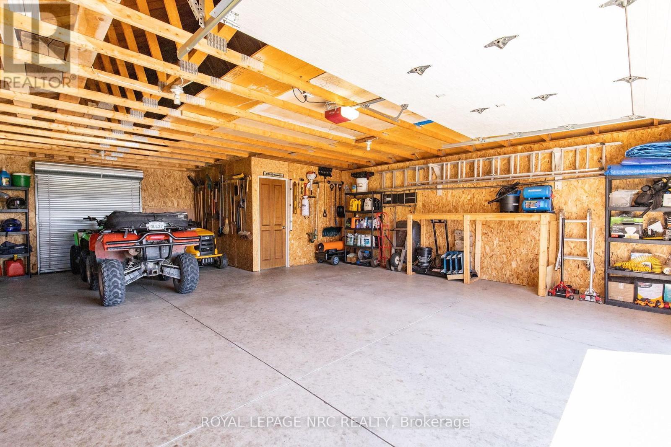11635 Burnaby Road
Wainfleet, Ontario L0S 1V0
Stunning Country Retreat on 1.63 Acres in Wainfleet. Escape to the countryside with this beautiful raised brick bungalow, perfectly situated on a picturesque lot with breathtaking views. This home is filled with natural light, thanks to its vaulted ceilings and skylights.The main level features a spacious open-concept living area, an updated eat-in kitchen, a beautifully renovated main bath, and two bright and airy bedrooms. Downstairs, the fully finished lower level offers even more space, including a cozy family room with a gas fireplace, a third bedroom, a two-piece bath, a laundry area, and a utility/storage room. Step outside to your own private retreat. The upper deck is perfect for entertaining, complete with an above-ground pool, a BBQ area, and an outdoor dining space. The covered lower patio provides a peaceful place to unwind, no matter the weather. The expansive yard features a pond and a tiny forest, creating a true nature lovers paradise. The detached 24 x 32 garage with 30 amp hydro is ideal for hobbyists or extra storage.This home also includes a Generac Generator for peace of mind, a sump pump with a backup system, and new windows, sliding doors, and entry doors with phantom screens, all installed in 2023. Enjoy privacy, nature, and modern convenience all in one stunning property. (id:15265)
$989,900 For sale
- MLS® Number
- X12058645
- Type
- Single Family
- Building Type
- House
- Bedrooms
- 3
- Bathrooms
- 2
- Parking
- 12
- SQ Footage
- 1,100 - 1,500 ft2
- Style
- Raised Bungalow
- Fireplace
- Fireplace
- Pool
- Above Ground Pool
- Cooling
- Central Air Conditioning
- Heating
- Forced Air
Property Details
| MLS® Number | X12058645 |
| Property Type | Single Family |
| Community Name | 880 - Lakeshore |
| EquipmentType | None |
| Features | Wooded Area, Flat Site, Sump Pump |
| ParkingSpaceTotal | 12 |
| PoolType | Above Ground Pool |
| RentalEquipmentType | None |
| Structure | Patio(s) |
Parking
| Attached Garage | |
| Garage | |
| Inside Entry |
Land
| Acreage | No |
| Sewer | Septic System |
| SizeDepth | 457 Ft |
| SizeFrontage | 151 Ft |
| SizeIrregular | 151 X 457 Ft |
| SizeTotalText | 151 X 457 Ft |
| SurfaceWater | Pond Or Stream |
| ZoningDescription | A1 |
Building
| BathroomTotal | 2 |
| BedroomsAboveGround | 2 |
| BedroomsBelowGround | 1 |
| BedroomsTotal | 3 |
| Age | 16 To 30 Years |
| Amenities | Fireplace(s) |
| Appliances | Garage Door Opener Remote(s), Water Heater, Dishwasher, Stove, Refrigerator |
| ArchitecturalStyle | Raised Bungalow |
| BasementDevelopment | Finished |
| BasementType | N/a (finished) |
| ConstructionStyleAttachment | Detached |
| CoolingType | Central Air Conditioning |
| ExteriorFinish | Brick, Steel |
| FireplacePresent | Yes |
| FireplaceTotal | 1 |
| FoundationType | Poured Concrete |
| HalfBathTotal | 1 |
| HeatingFuel | Natural Gas |
| HeatingType | Forced Air |
| StoriesTotal | 1 |
| SizeInterior | 1,100 - 1,500 Ft2 |
| Type | House |
| UtilityPower | Generator |
Rooms
| Level | Type | Length | Width | Dimensions |
|---|---|---|---|---|
| Lower Level | Utility Room | Measurements not available | ||
| Lower Level | Family Room | 8.59 m | 6.83 m | 8.59 m x 6.83 m |
| Lower Level | Bedroom | 3.63 m | 3.48 m | 3.63 m x 3.48 m |
| Lower Level | Bathroom | Measurements not available | ||
| Lower Level | Laundry Room | 4.65 m | 3.48 m | 4.65 m x 3.48 m |
| Main Level | Foyer | 2.82 m | 3.35 m | 2.82 m x 3.35 m |
| Upper Level | Living Room | 5.61 m | 7.09 m | 5.61 m x 7.09 m |
| Upper Level | Kitchen | 2.79 m | 4.67 m | 2.79 m x 4.67 m |
| Upper Level | Bathroom | Measurements not available | ||
| Upper Level | Primary Bedroom | 3.51 m | 4.6 m | 3.51 m x 4.6 m |
| Upper Level | Bedroom | 2.79 m | 3.91 m | 2.79 m x 3.91 m |
Location Map
Interested In Seeing This property?Get in touch with a Davids & Delaat agent
I'm Interested In11635 Burnaby Road
"*" indicates required fields
