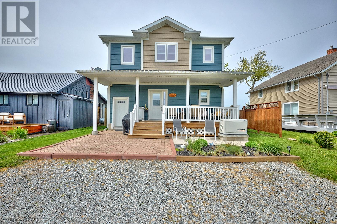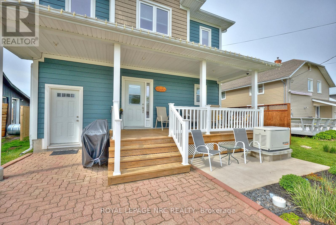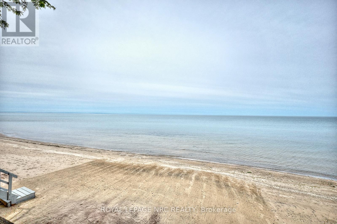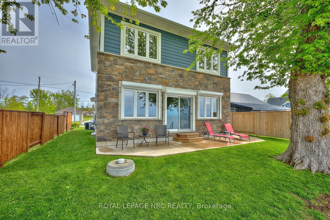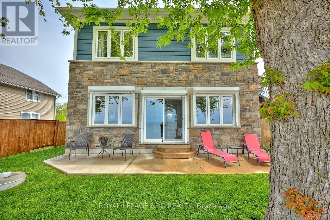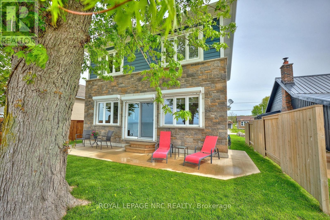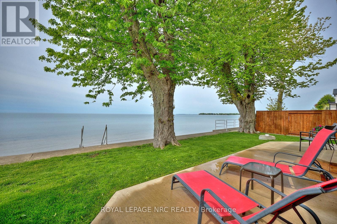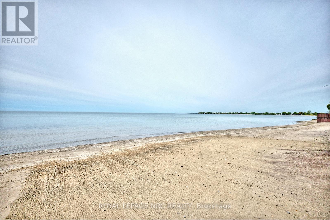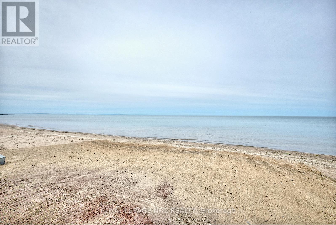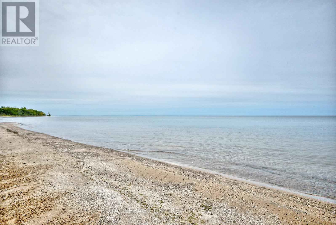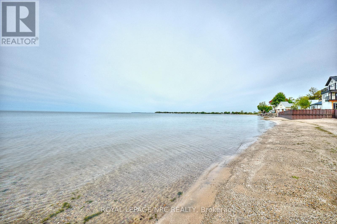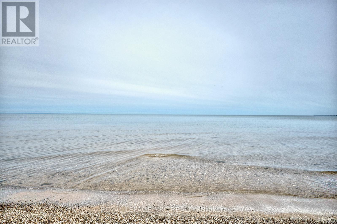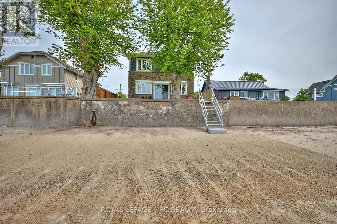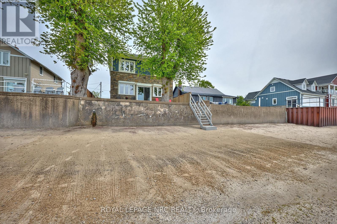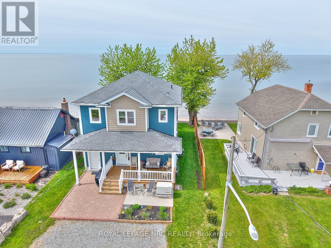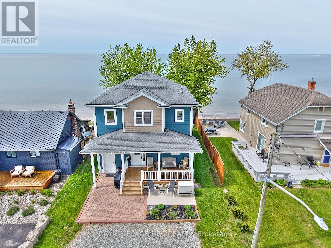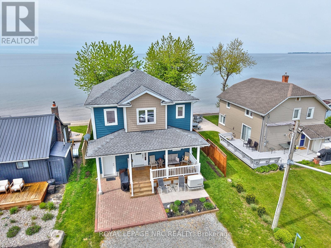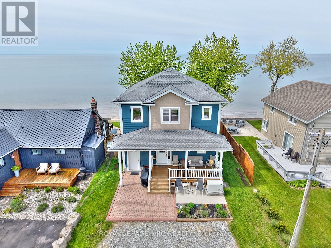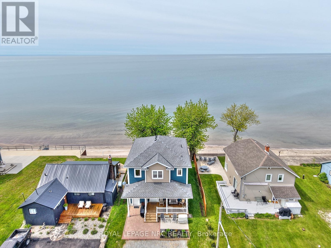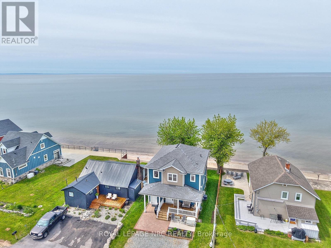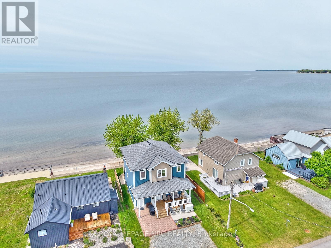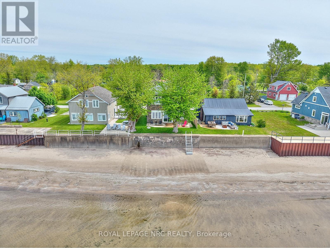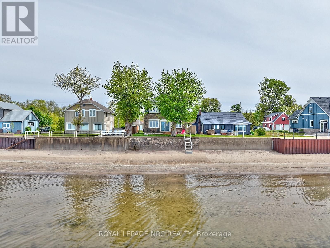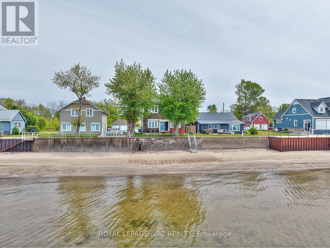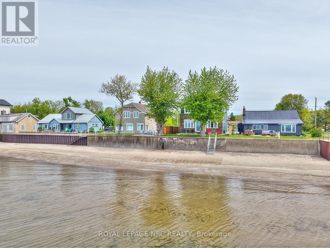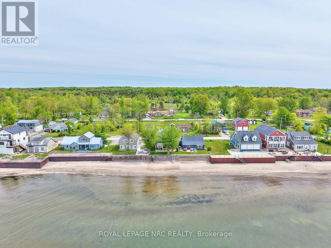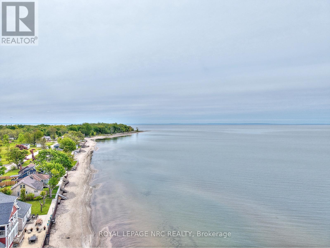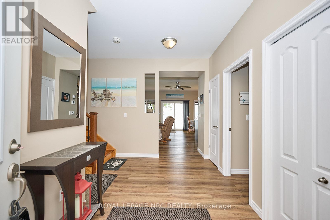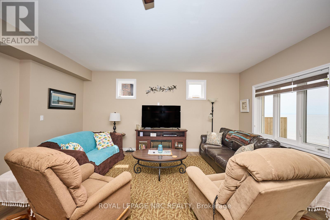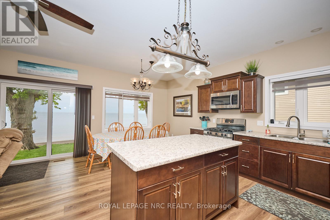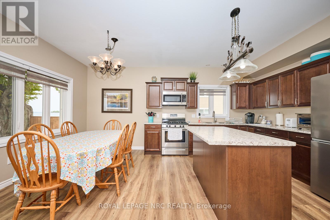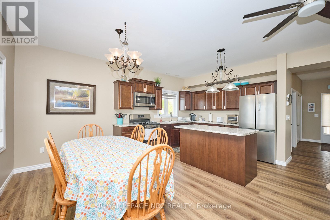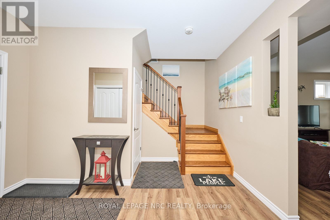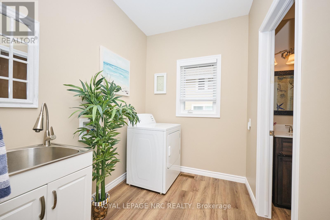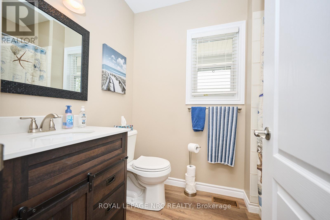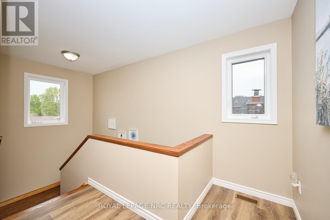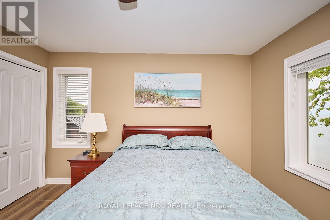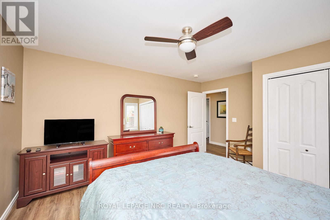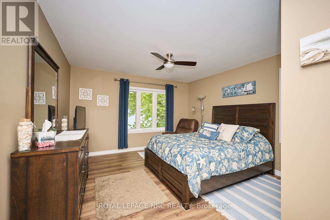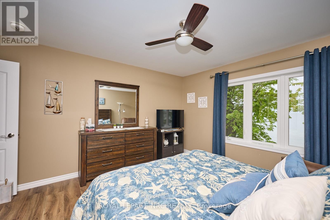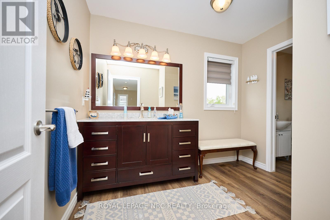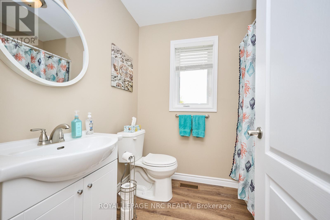
11565 Beach Road E
Wainfleet, Ontario L0S 1V0
The lakefront home you have been looking for has arrived! Welcome to 11565 Beach Road East. This 3 bedroom, 2 bathroom 2 storey home was completed in 2019 and offers an unparalleled way to enjoy waterfront living without sacrificing the appreciated amenities of a newer built home. The roadside of the home is beautifully landscaped and features a large covered deck in addition to parking for 3 vehicles. Step inside to find 9 foot ceilings, large foyer with 2 closets, a main floor laundry room, 3 piece bathroom and the open concept main living space that consists of a large living room, dining room and well equipped kitchen with stainless steel appliances - all with a stunning view of gorgeous Lake Erie. Travel upstairs to find 2 large bedrooms with panoramic lake views, a 3rd bedroom at the front of the home and a full 5 piece bathroom. Accessible through the main foyer or through it's own separate entrance at the front of the home, the full height unfinished basement that offers a great space that can be used as a large storage/workshop space. The lake side of the house is equipped with a concrete patio that is surely to be your favourite place to watch the world famous Sunsets that Lake Erie is famous for. Located on the incredible Belleview Beach and only 6 doors down from the boat ramp - once they arrive your friends and family may never want to leave! Only 12 minutes to central Port Colborne which offers Groceries, Shopping and all major amenities. Less than 40 minutes from the QEW via Victoria Road. (id:15265)
$984,900 For sale
- MLS® Number
- X12183267
- Type
- Single Family
- Building Type
- House
- Bedrooms
- 3
- Bathrooms
- 2
- Parking
- 3
- SQ Footage
- 1,500 - 2,000 ft2
- Cooling
- Central Air Conditioning
- Heating
- Forced Air
- Water Front
- Waterfront
Property Details
| MLS® Number | X12183267 |
| Property Type | Single Family |
| Community Name | 880 - Lakeshore |
| AmenitiesNearBy | Beach |
| Easement | Unknown, None |
| Features | Carpet Free |
| ParkingSpaceTotal | 3 |
| Structure | Porch, Patio(s) |
| ViewType | Direct Water View |
| WaterFrontType | Waterfront |
Parking
| No Garage |
Land
| AccessType | Year-round Access |
| Acreage | No |
| LandAmenities | Beach |
| Sewer | Holding Tank |
| SizeDepth | 99 Ft |
| SizeFrontage | 40 Ft |
| SizeIrregular | 40 X 99 Ft |
| SizeTotalText | 40 X 99 Ft |
| SurfaceWater | Lake/pond |
Building
| BathroomTotal | 2 |
| BedroomsAboveGround | 3 |
| BedroomsTotal | 3 |
| Appliances | Dryer, Stove, Window Coverings, Refrigerator |
| BasementDevelopment | Unfinished |
| BasementType | N/a (unfinished) |
| ConstructionStyleAttachment | Detached |
| CoolingType | Central Air Conditioning |
| ExteriorFinish | Stone |
| FoundationType | Poured Concrete |
| HeatingFuel | Natural Gas |
| HeatingType | Forced Air |
| StoriesTotal | 2 |
| SizeInterior | 1,500 - 2,000 Ft2 |
| Type | House |
| UtilityPower | Generator |
Rooms
| Level | Type | Length | Width | Dimensions |
|---|---|---|---|---|
| Second Level | Primary Bedroom | 4.52 m | 3.89 m | 4.52 m x 3.89 m |
| Second Level | Bedroom | 4.01 m | 3.1 m | 4.01 m x 3.1 m |
| Second Level | Primary Bedroom | 4.5 m | 3.89 m | 4.5 m x 3.89 m |
| Main Level | Kitchen | 3.61 m | 3.4 m | 3.61 m x 3.4 m |
| Main Level | Living Room | 3.17 m | 5.64 m | 3.17 m x 5.64 m |
| Main Level | Dining Room | 1.96 m | 3.4 m | 1.96 m x 3.4 m |
| Main Level | Laundry Room | 1.88 m | 2.39 m | 1.88 m x 2.39 m |
Location Map
Interested In Seeing This property?Get in touch with a Davids & Delaat agent
I'm Interested In11565 Beach Road E
"*" indicates required fields
