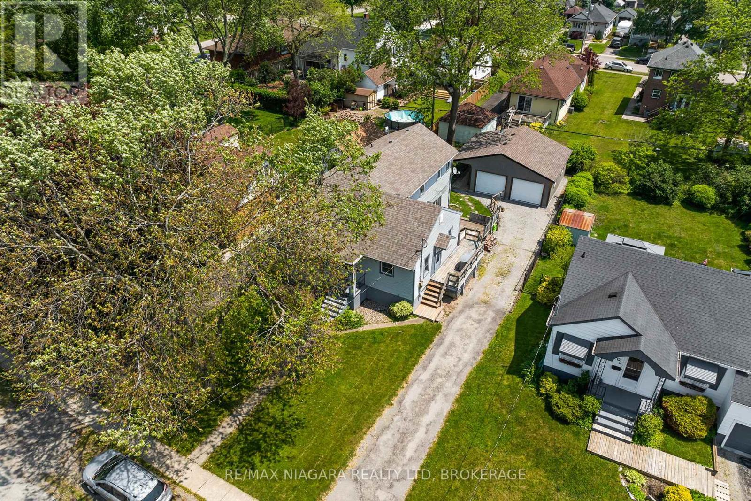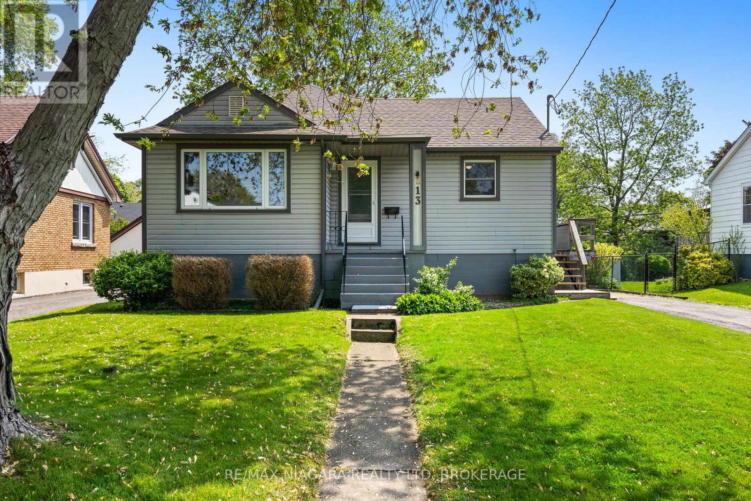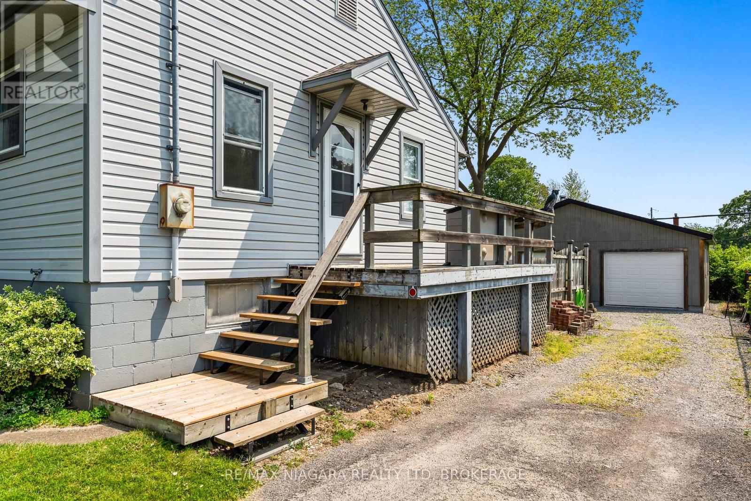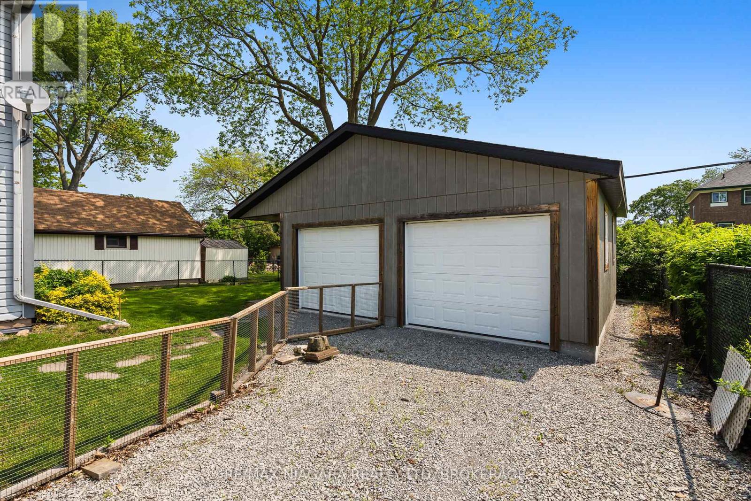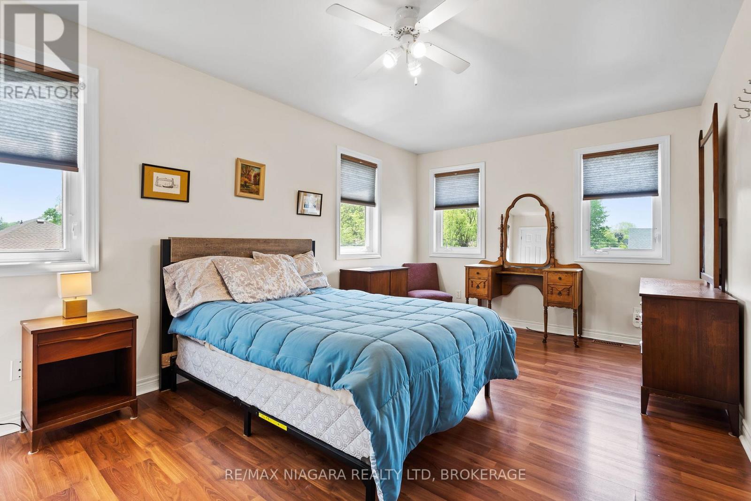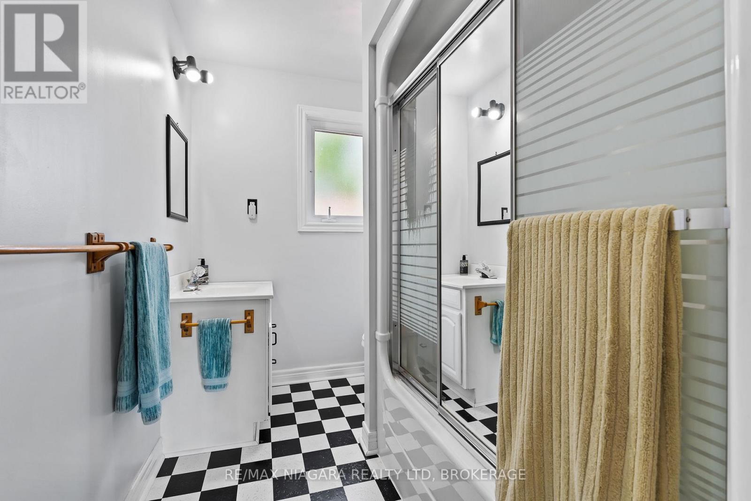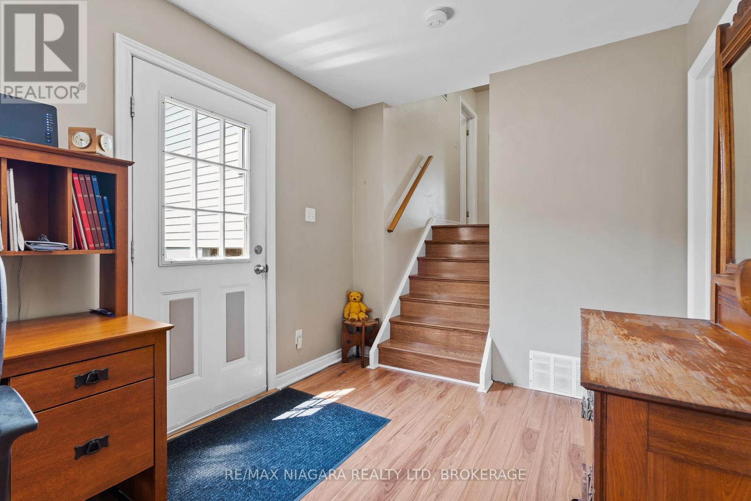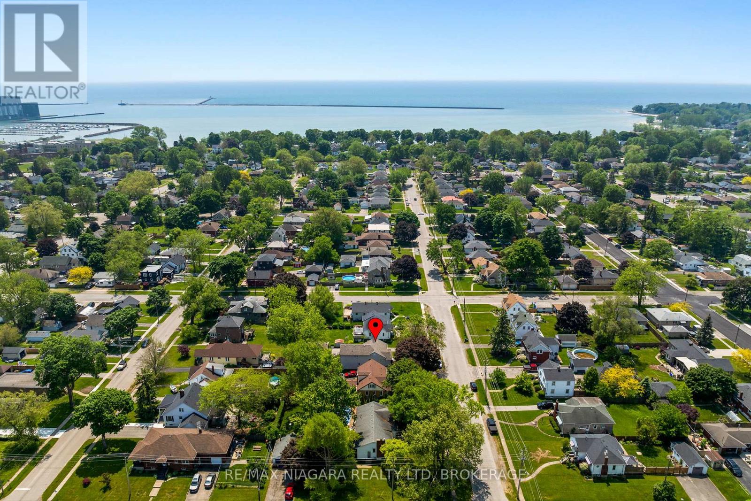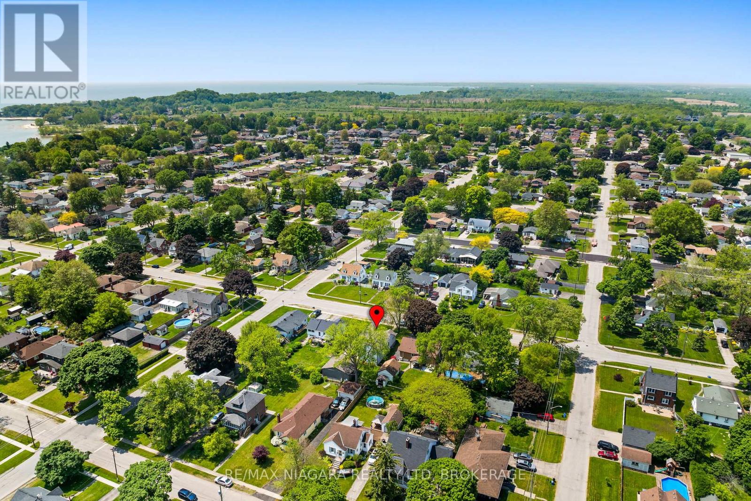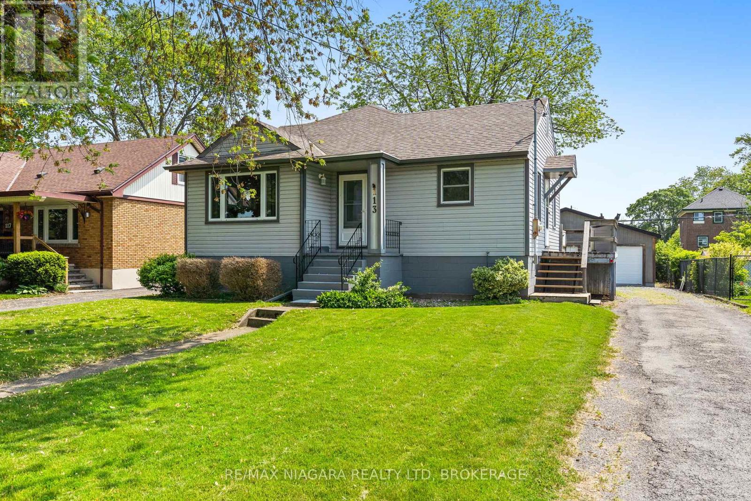
113 Linwood Avenue
Port Colborne, Ontario L3K 5J8
This house is much larger than it appears! Get inside this 4 bedroom 2 bath character home to appreciate all the space. There is room for all of the family to gather in the huge family room with a cozy natural gas fireplace and glass doors to a private patio and fenced rear yard. Enjoy family dinners around your dining table set up in the original living room off the kitchen with plenty of cabinets and a convenient side door. But wait until you check out this garage. Over-sized double, insulated garage with a sub panel will be the personal escape for him or her. Don't worry about storage-you have a full basement. Shingles (2014), owned Hot Water Tank (2023), Forced Air Gas Furnace and C/A (2003). Come enjoy all that Port Colborne has to offer including unique eateries, amazing beaches and trails, wineries and craft breweries and some of the best fishing around! (id:15265)
$589,000 For sale
- MLS® Number
- X12206898
- Type
- Single Family
- Building Type
- House
- Bedrooms
- 4
- Bathrooms
- 2
- Parking
- 5
- SQ Footage
- 1,500 - 2,000 ft2
- Fireplace
- Fireplace
- Cooling
- Central Air Conditioning
- Heating
- Forced Air
Virtual Tour
Property Details
| MLS® Number | X12206898 |
| Property Type | Single Family |
| Community Name | 878 - Sugarloaf |
| AmenitiesNearBy | Beach, Marina, Park |
| Features | Level, Sump Pump |
| ParkingSpaceTotal | 5 |
| Structure | Deck |
Parking
| Detached Garage | |
| Garage |
Land
| Acreage | No |
| FenceType | Fully Fenced, Fenced Yard |
| LandAmenities | Beach, Marina, Park |
| Sewer | Sanitary Sewer |
| SizeDepth | 140 Ft ,3 In |
| SizeFrontage | 55 Ft ,2 In |
| SizeIrregular | 55.2 X 140.3 Ft |
| SizeTotalText | 55.2 X 140.3 Ft|under 1/2 Acre |
| ZoningDescription | R2 |
Building
| BathroomTotal | 2 |
| BedroomsAboveGround | 4 |
| BedroomsTotal | 4 |
| Age | 51 To 99 Years |
| Amenities | Fireplace(s) |
| Appliances | Water Heater, Water Meter |
| BasementDevelopment | Unfinished |
| BasementType | Full (unfinished) |
| ConstructionStyleAttachment | Detached |
| ConstructionStyleSplitLevel | Backsplit |
| CoolingType | Central Air Conditioning |
| ExteriorFinish | Vinyl Siding |
| FireProtection | Smoke Detectors |
| FireplacePresent | Yes |
| FireplaceTotal | 1 |
| FoundationType | Block |
| HeatingFuel | Natural Gas |
| HeatingType | Forced Air |
| SizeInterior | 1,500 - 2,000 Ft2 |
| Type | House |
| UtilityWater | Municipal Water |
Rooms
| Level | Type | Length | Width | Dimensions |
|---|---|---|---|---|
| Main Level | Living Room | 5.37 m | 3.79 m | 5.37 m x 3.79 m |
| Main Level | Kitchen | 3.49 m | 2.8 m | 3.49 m x 2.8 m |
| Main Level | Bedroom | 5.01 m | 3.2 m | 5.01 m x 3.2 m |
| Main Level | Bedroom 2 | 3.84 m | 3.11 m | 3.84 m x 3.11 m |
| Upper Level | Bedroom 3 | 3.18 m | 3.12 m | 3.18 m x 3.12 m |
| Upper Level | Bedroom 4 | 3.08 m | 2.62 m | 3.08 m x 2.62 m |
| Upper Level | Bathroom | 3.83 m | 1.77 m | 3.83 m x 1.77 m |
| Ground Level | Family Room | 7.18 m | 5.83 m | 7.18 m x 5.83 m |
| Ground Level | Bathroom | 3.19 m | 1.99 m | 3.19 m x 1.99 m |
Location Map
Interested In Seeing This property?Get in touch with a Davids & Delaat agent
I'm Interested In113 Linwood Avenue
"*" indicates required fields
