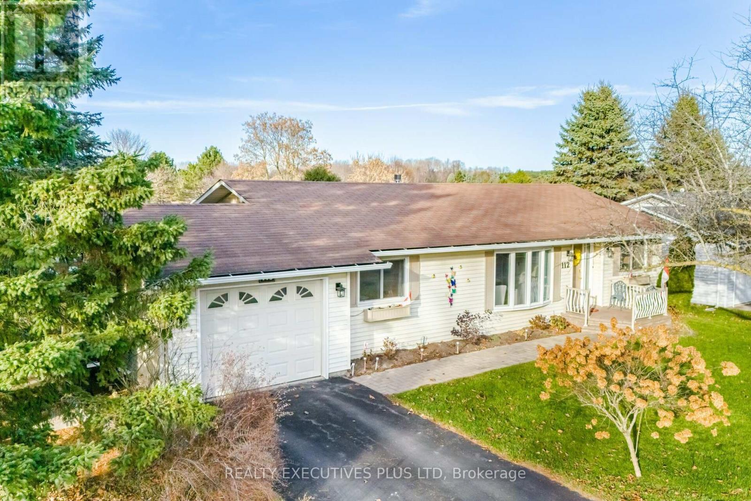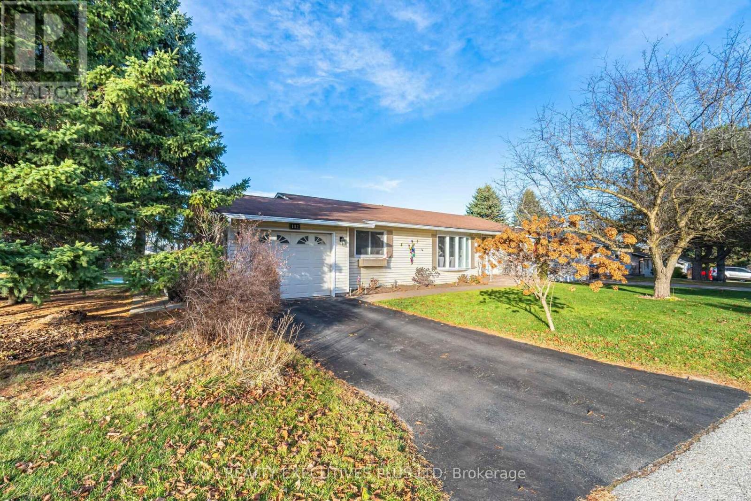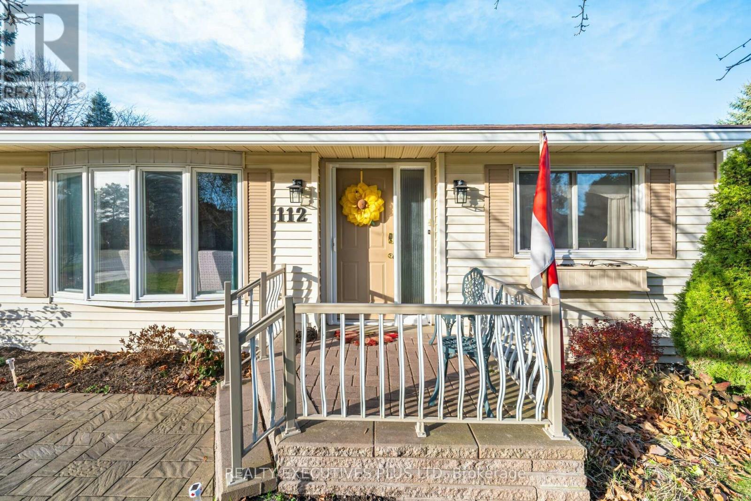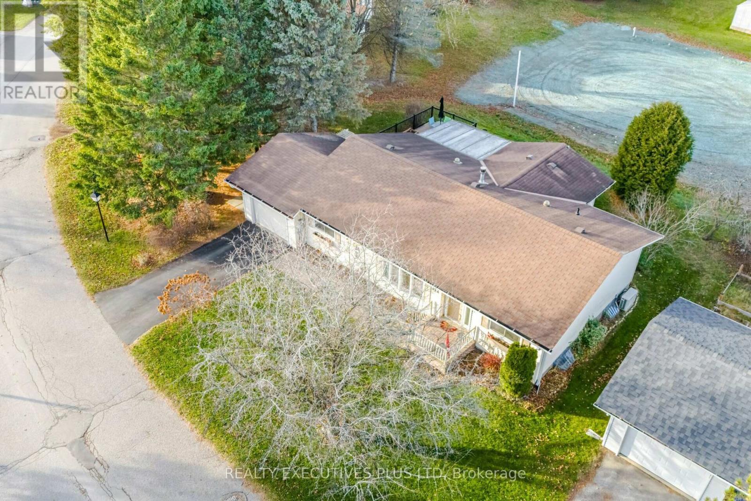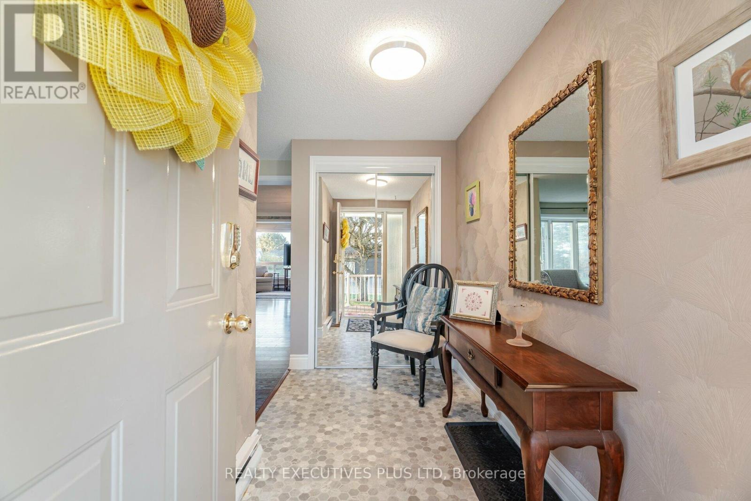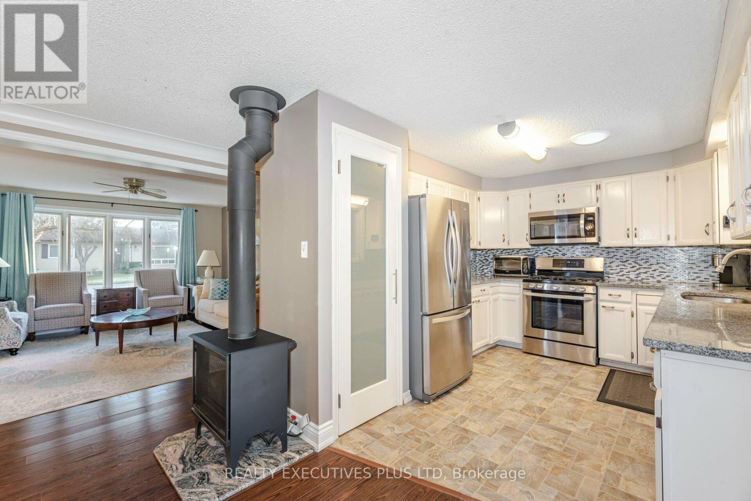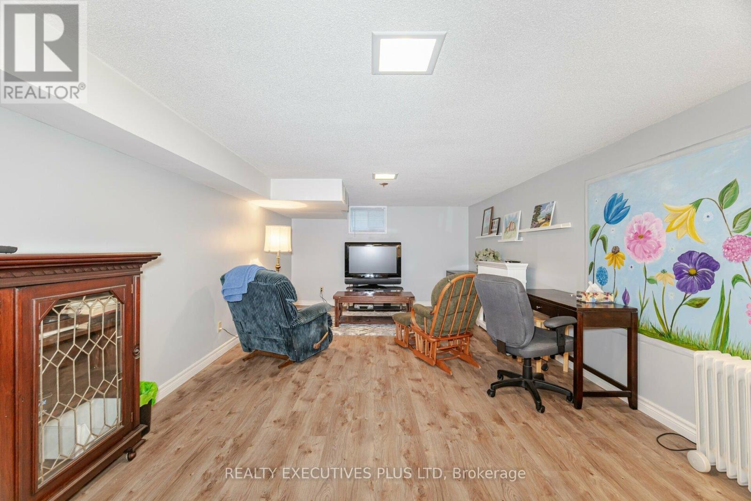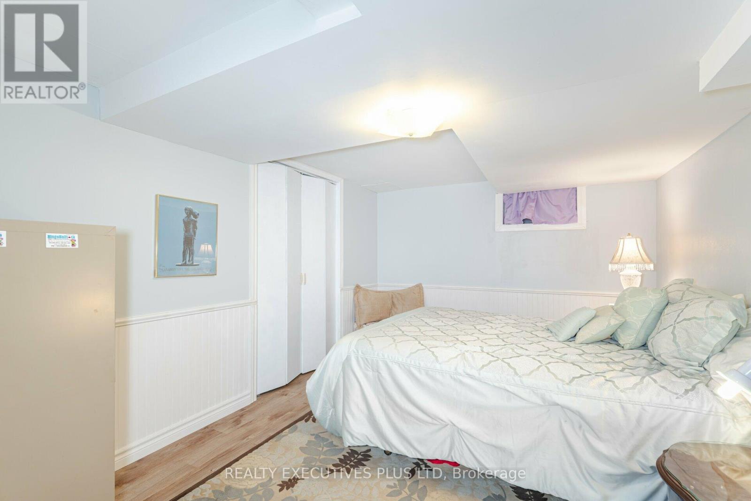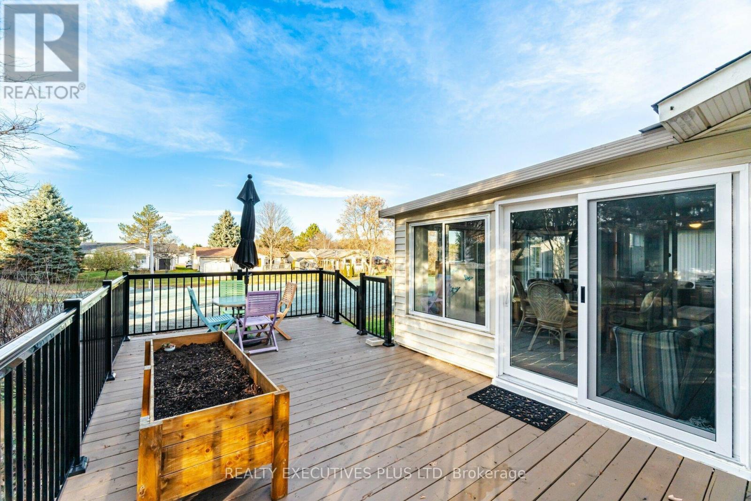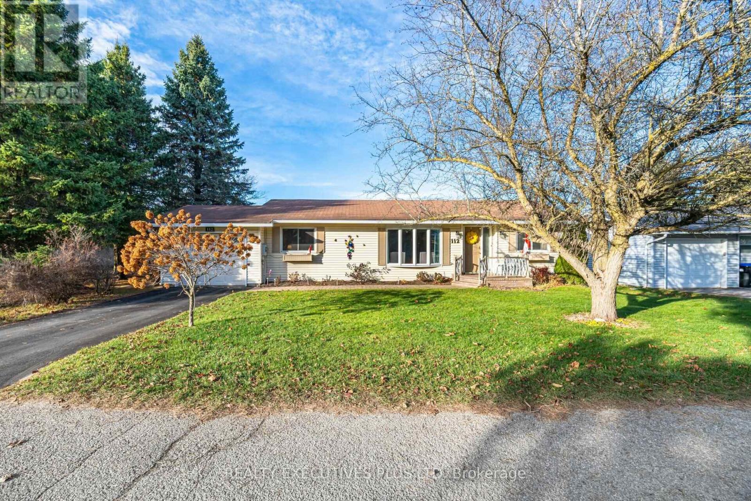
112 Tecumseth Pines Drive
New Tecumseth, Ontario L0G 1W0
112 Tecumseth Pines Dr Is A Fine Example of the Largest Model In The Park. This Might Be The Only Example of The Largest Model With Unique Builder Changes to the Floor Plan Which Provide For A Larger 2nd Bedroom And A Much Larger Dining Area. This Home Is A Great Example Of What Buyers Are Searching For In This Adult Landlease Community; 1) Largest Model, 2) Sunrooms (2x), 3) Finished Basement, 4) Garage & 5) Large Private Lot with A Large Peaceful Deck Area. A Beautiful, Clean And Ready To Move Into Home! Of Course Living In The Pines Includes The Use Of The Recreation Centre Where You Can Enjoy Billiards, A Swim, A Sauna, A Work Out, Game Of Darts Or A Party In The Main Hall. This Like-Minded Community Might Be Just What You Are Looking For! If You Are Considering The Pines, Do Not Miss The Opportunity To View This Wonderful Home. Landlease Fees Applicable for this Adult Lifestyle Community. **EXTRAS** Inground Sprinkler, Garage Door Opener, Central Vac, Most Windows 2023, Kitchen Pantry, Granite Counters, Crown Moulding, Sun Tubes. (id:15265)
$619,000 For sale
- MLS® Number
- N12037022
- Type
- Single Family
- Building Type
- House
- Bedrooms
- 3
- Bathrooms
- 3
- Parking
- 2
- SQ Footage
- 1,100 - 1,500 ft2
- Style
- Bungalow
- Fireplace
- Fireplace
- Heating
- Heat Pump
Property Details
| MLS® Number | N12037022 |
| Property Type | Single Family |
| Community Name | Rural New Tecumseth |
| ParkingSpaceTotal | 2 |
| Structure | Deck |
Parking
| Attached Garage | |
| Garage |
Land
| Acreage | No |
| Sewer | Septic System |
| SizeDepth | 1 Ft |
| SizeFrontage | 1 Ft |
| SizeIrregular | 1 X 1 Ft ; Landlease Community |
| SizeTotalText | 1 X 1 Ft ; Landlease Community |
Building
| BathroomTotal | 3 |
| BedroomsAboveGround | 2 |
| BedroomsBelowGround | 1 |
| BedroomsTotal | 3 |
| Amenities | Fireplace(s) |
| Appliances | Garage Door Opener Remote(s), Water Meter |
| ArchitecturalStyle | Bungalow |
| BasementDevelopment | Finished |
| BasementType | Full (finished) |
| ConstructionStyleAttachment | Detached |
| ExteriorFinish | Vinyl Siding |
| FireplacePresent | Yes |
| FireplaceTotal | 1 |
| FlooringType | Laminate, Carpeted, Ceramic, Vinyl |
| FoundationType | Block |
| HalfBathTotal | 1 |
| HeatingType | Heat Pump |
| StoriesTotal | 1 |
| SizeInterior | 1,100 - 1,500 Ft2 |
| Type | House |
Utilities
| Cable | Available |
Rooms
| Level | Type | Length | Width | Dimensions |
|---|---|---|---|---|
| Basement | Bedroom 3 | 4.17 m | 2.99 m | 4.17 m x 2.99 m |
| Basement | Workshop | 4.09 m | 2 m | 4.09 m x 2 m |
| Basement | Other | 3.06 m | 4.87 m | 3.06 m x 4.87 m |
| Basement | Laundry Room | 4.64 m | 4.09 m | 4.64 m x 4.09 m |
| Basement | Family Room | 5.37 m | 4 m | 5.37 m x 4 m |
| Main Level | Living Room | 4.09 m | 3.95 m | 4.09 m x 3.95 m |
| Main Level | Dining Room | 4.11 m | 4.4 m | 4.11 m x 4.4 m |
| Main Level | Kitchen | 3.66 m | 3 m | 3.66 m x 3 m |
| Main Level | Sunroom | 3.06 m | 4.9 m | 3.06 m x 4.9 m |
| Main Level | Sunroom | 3.79 m | 4.29 m | 3.79 m x 4.29 m |
| Main Level | Primary Bedroom | 5.2 m | 3.33 m | 5.2 m x 3.33 m |
| Main Level | Bedroom 2 | 2.99 m | 4.09 m | 2.99 m x 4.09 m |
| Main Level | Foyer | 3.35 m | 1.55 m | 3.35 m x 1.55 m |
Location Map
Interested In Seeing This property?Get in touch with a Davids & Delaat agent
I'm Interested In112 Tecumseth Pines Drive
"*" indicates required fields
