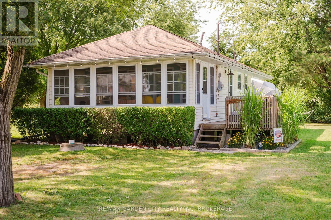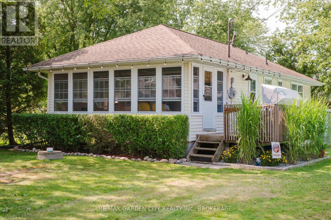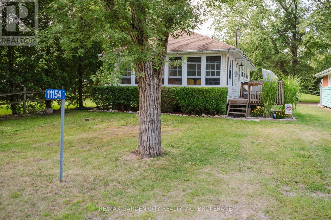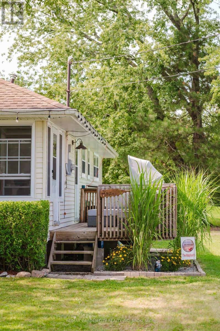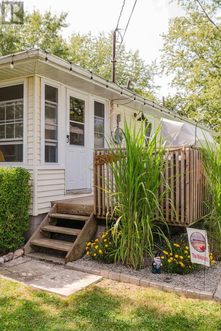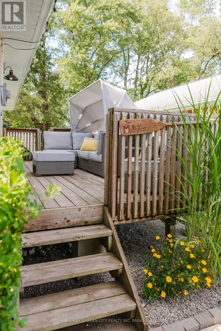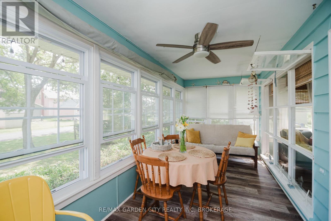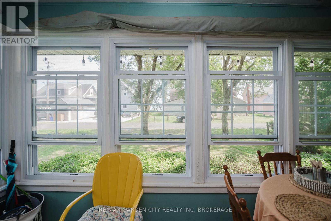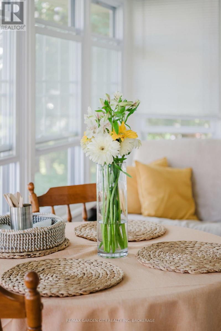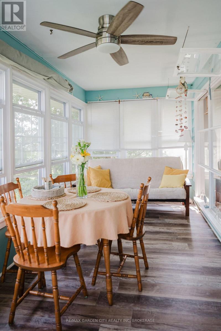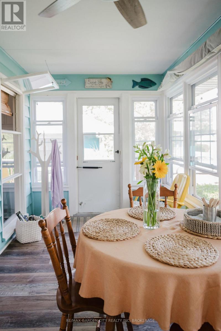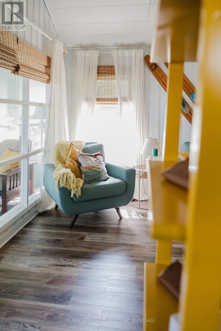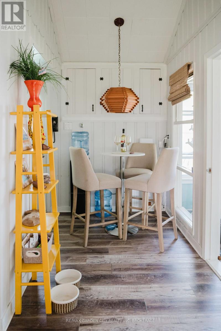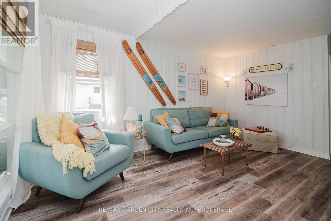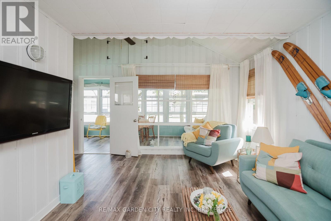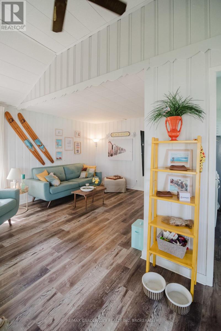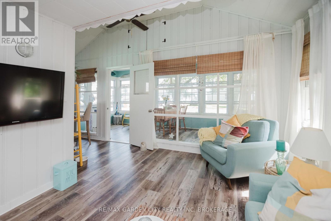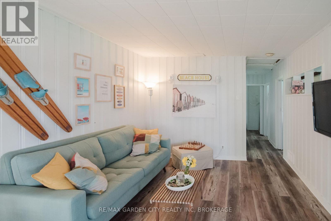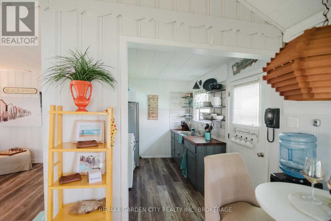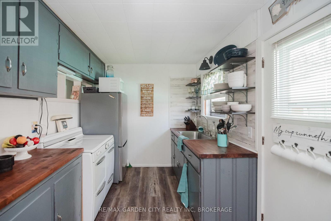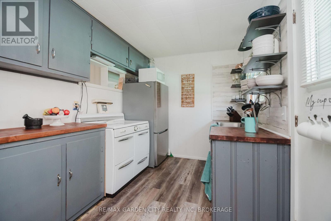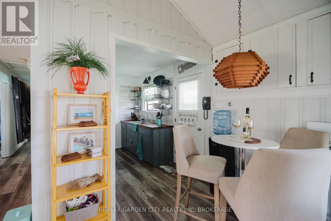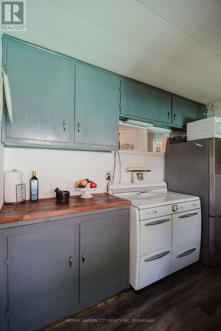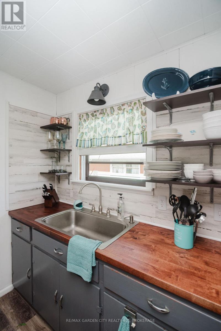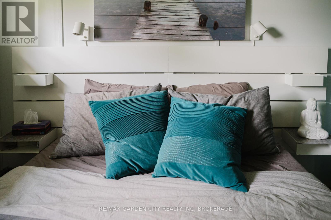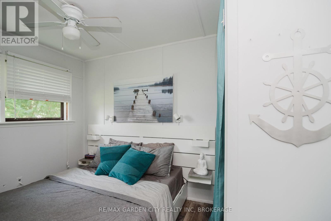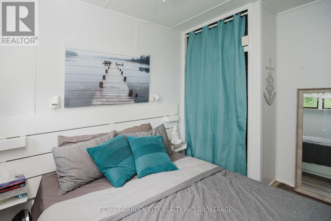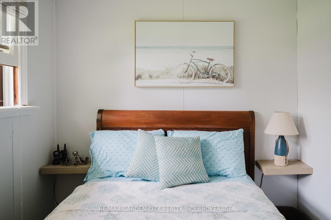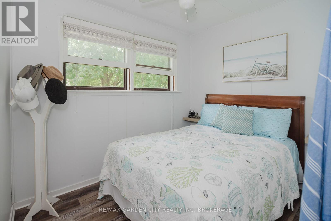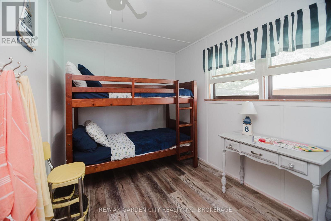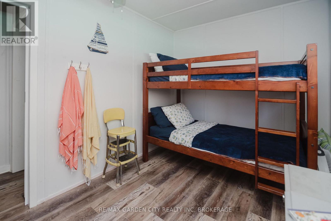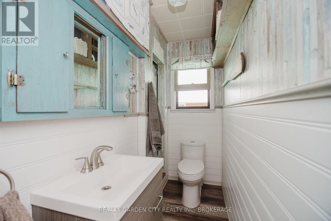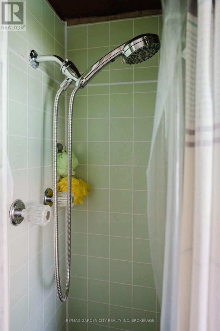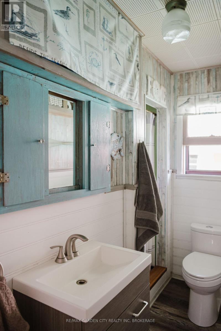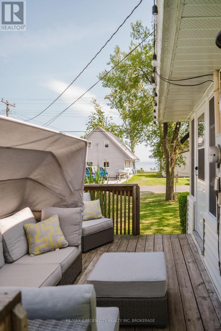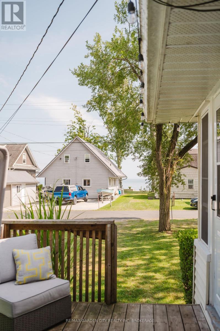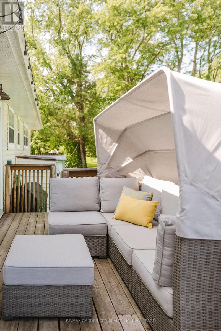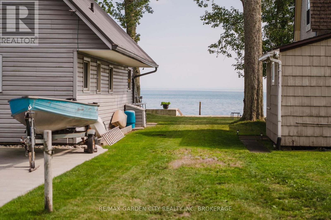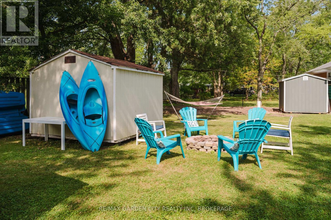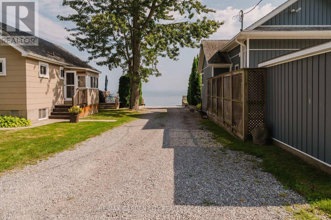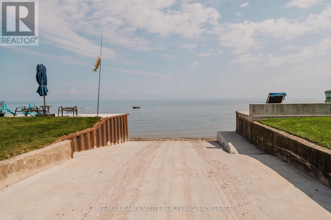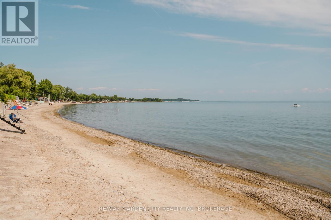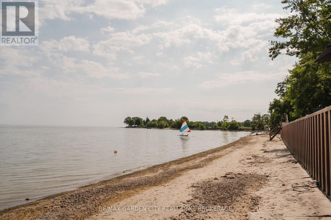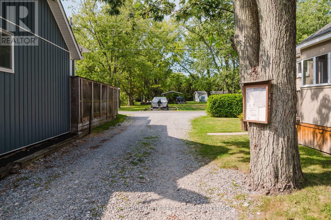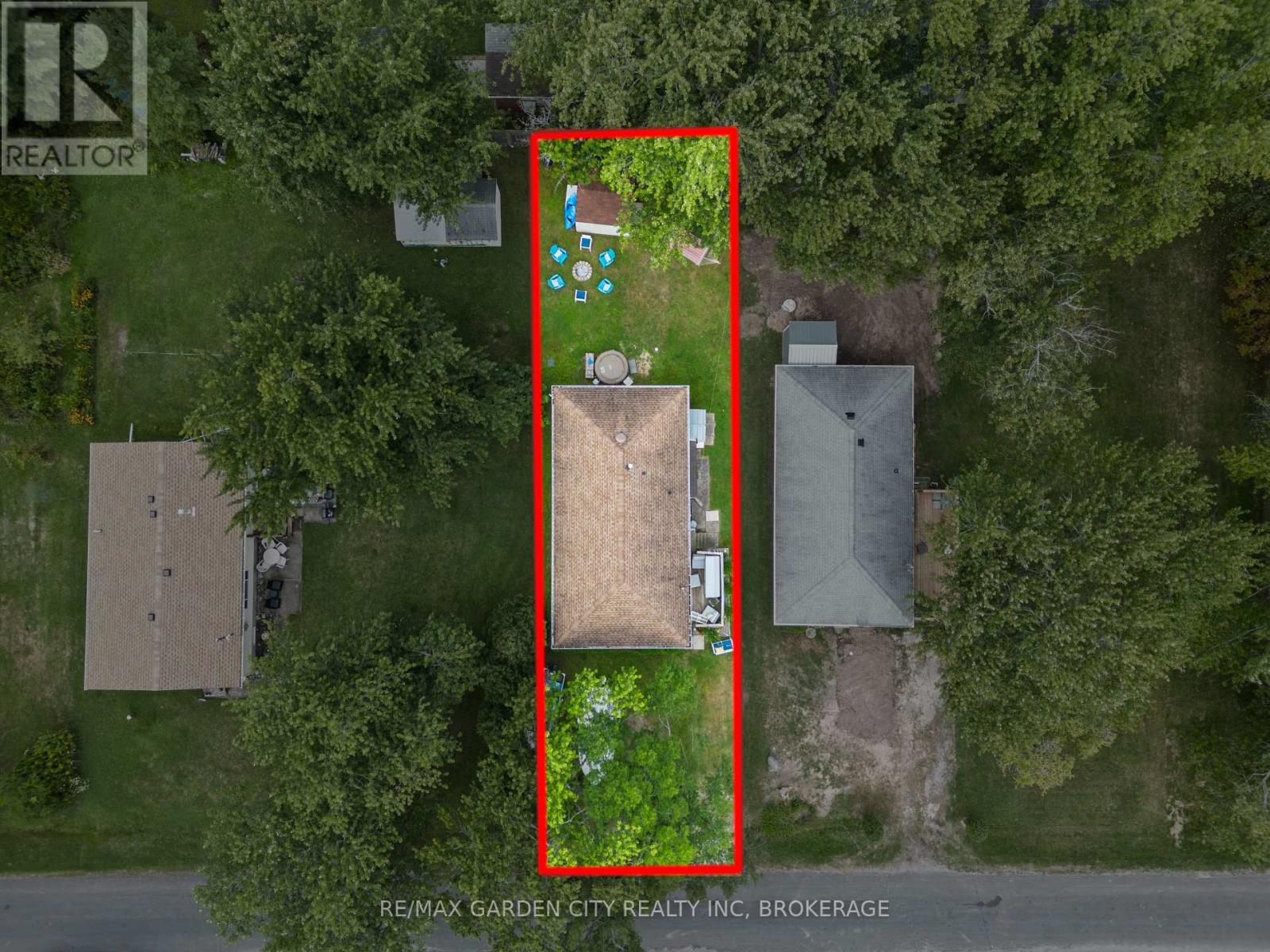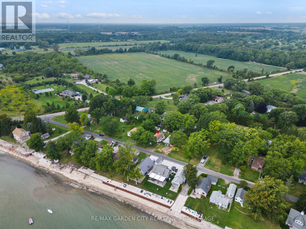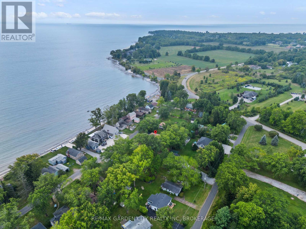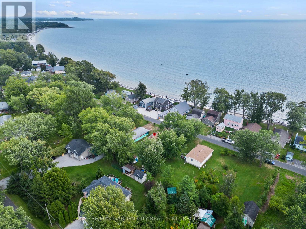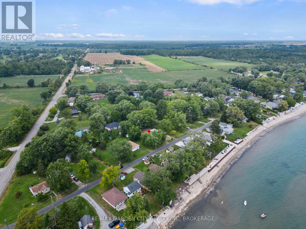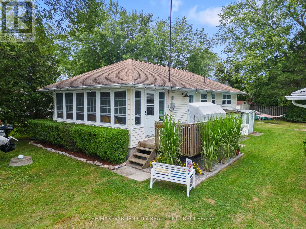
11154 Churchill Avenue
Wainfleet, Ontario L3K 2S6
Welcome to the beautiful shores of Sunset Bay on Lake Erie! This lovingly cared for 3 bedroom 3 season Cottage could be the perfect retreat for you and your family! Relax in the cool breezes on your front porch or side deck with great views of the water. Boat launch/Water access is mere steps away to enjoy the beautiful sandy public beach. For the golfer in the family, Port Colborne Country Club is a simple stones throw away and for those who like to fish, lake Erie provides some world class angling! This Cottage boasts 3 bedrooms and one bath, plenty of room for entertaining! Could be easily converted into a four season dwelling if so desired. A newer holding tank and cistern makes for hassle free experience when dealing with soggier weather. This fully turn key cottage is a about one hour and forty five minutes from Toronto, less than forty minutes from St. Catharines and comes with many goodies (paddle boat, kayaks, small sail boat, most furnishings if desired). This beautiful retreat is ready for its new owners, just move right in and start enjoying the good life! (id:15265)
$439,900 For sale
- MLS® Number
- X12052605
- Type
- Single Family
- Building Type
- House
- Bedrooms
- 3
- Bathrooms
- 1
- Parking
- 3
- SQ Footage
- 700 - 1,100 ft2
- Style
- Bungalow
- Cooling
- Ventilation System
- Heating
- Other
- Water Front
- Waterfront
Property Details
| MLS® Number | X12052605 |
| Property Type | Single Family |
| Community Name | 880 - Lakeshore |
| ParkingSpaceTotal | 3 |
| Structure | Shed |
| ViewType | View Of Water |
| WaterFrontType | Waterfront |
Parking
| No Garage |
Land
| Acreage | No |
| Sewer | Holding Tank |
| SizeDepth | 120 Ft |
| SizeFrontage | 40 Ft |
| SizeIrregular | 40 X 120 Ft |
| SizeTotalText | 40 X 120 Ft|under 1/2 Acre |
| ZoningDescription | Rr1 |
Building
| BathroomTotal | 1 |
| BedroomsAboveGround | 3 |
| BedroomsTotal | 3 |
| Age | 51 To 99 Years |
| Appliances | Water Heater, Stove, Window Coverings, Refrigerator |
| ArchitecturalStyle | Bungalow |
| ConstructionStyleAttachment | Detached |
| CoolingType | Ventilation System |
| ExteriorFinish | Vinyl Siding |
| FoundationType | Wood/piers |
| HeatingType | Other |
| StoriesTotal | 1 |
| SizeInterior | 700 - 1,100 Ft2 |
| Type | House |
| UtilityWater | Cistern |
Utilities
| Electricity | Installed |
Rooms
| Level | Type | Length | Width | Dimensions |
|---|---|---|---|---|
| Main Level | Kitchen | 5.87 m | 2.34 m | 5.87 m x 2.34 m |
| Main Level | Living Room | 4.75 m | 3.35 m | 4.75 m x 3.35 m |
| Main Level | Primary Bedroom | 3.38 m | 2.24 m | 3.38 m x 2.24 m |
| Main Level | Bedroom | 3.35 m | 2.44 m | 3.35 m x 2.44 m |
| Main Level | Bedroom | 2.77 m | 2.66 m | 2.77 m x 2.66 m |
| Main Level | Sunroom | 4.9 m | 2.44 m | 4.9 m x 2.44 m |
| Main Level | Bathroom | Measurements not available |
Location Map
Interested In Seeing This property?Get in touch with a Davids & Delaat agent
I'm Interested In11154 Churchill Avenue
"*" indicates required fields
