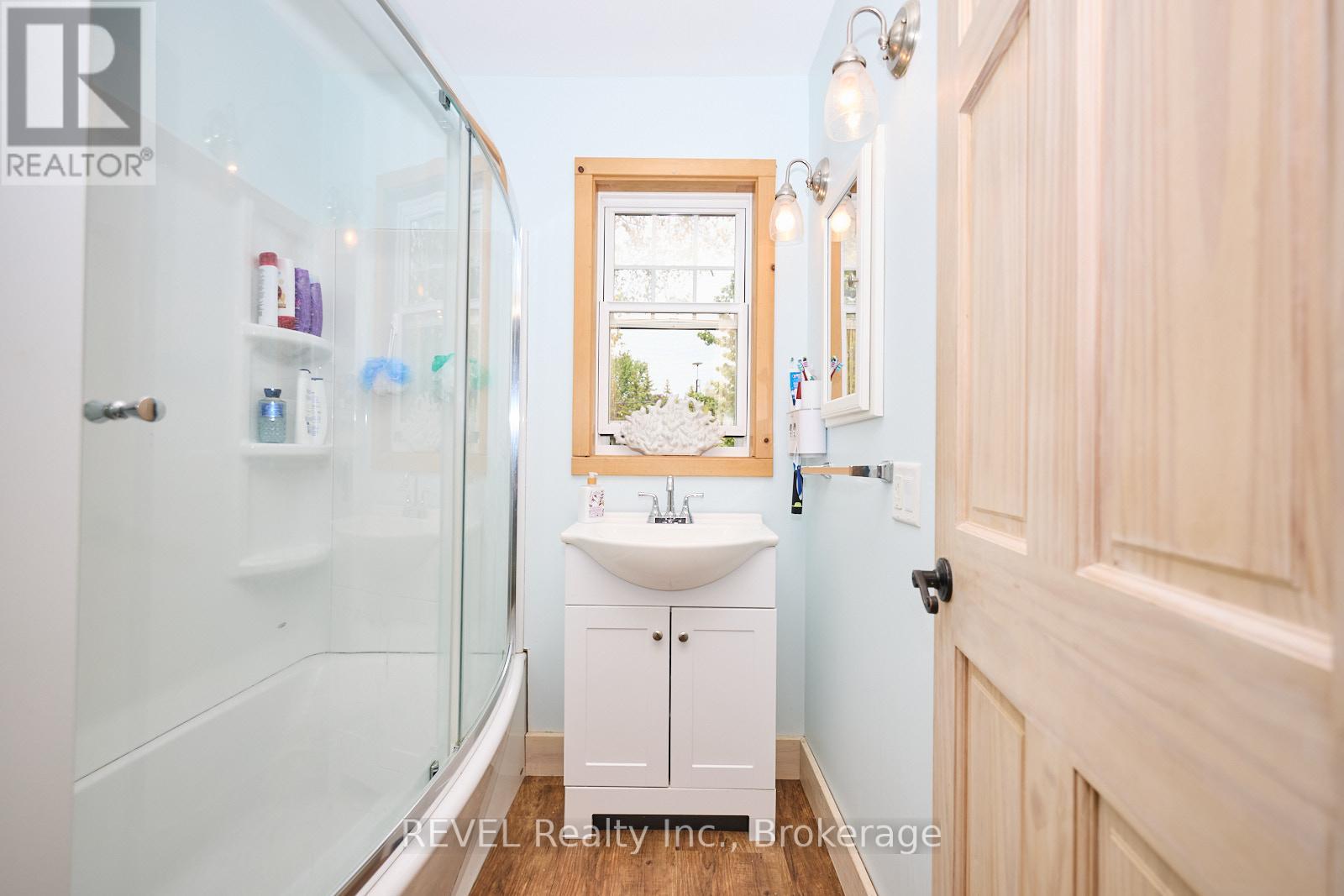
11138 Churchill Avenue
Wainfleet, Ontario L0S 1V0
Discover a charming bungalow on a desirable corner lot in the quaint village of Wainfleet, where tranquility meets modern living. This delightful home offers lake views and is just steps from the private beach and a boat ramp, providing the perfect retreat for those who appreciate the beauty of nature. As you enter, you will be welcomed by an open concept living area featuring cathedral ceilings and an abundance of windows, bathing the space in natural light.The inviting gas fireplace serves as a focal point, creating a warm atmosphere for gatherings with family and friends. The updated kitchen is equipped with stainless steel appliances and luxurious quartz countertops, making it ideal for culinary endeavors and entertaining. Step outside to the spacious deck, where you can unwind while enjoying views of the lake. The full basement adds to the versatility of this home, offering plenty of storage and two additional bedrooms, perfect for guests or a growing family.This bungalow is a unique opportunity to embrace a serene lifestyle in Wainfleet while indulging in modern comforts. (id:15265)
Open House
This property has open houses!
Sunday, July 6
Starts at: 1:00 pm
Ends at: 3:00 pm
$699,000 For sale
- MLS® Number
- X12205845
- Type
- Single Family
- Building Type
- House
- Bedrooms
- 4
- Bathrooms
- 1
- Parking
- 2
- SQ Footage
- 700 - 1,100 ft2
- Style
- Bungalow
- Fireplace
- Fireplace
- Cooling
- Central Air Conditioning
- Heating
- Forced Air
Property Details
| MLS® Number | X12205845 |
| Property Type | Single Family |
| Community Name | 880 - Lakeshore |
| AmenitiesNearBy | Beach |
| Features | Irregular Lot Size, Sump Pump |
| ParkingSpaceTotal | 2 |
| Structure | Deck, Porch |
| ViewType | Lake View, Direct Water View |
Parking
| No Garage |
Land
| Acreage | No |
| LandAmenities | Beach |
| Sewer | Holding Tank |
| SizeDepth | 122 Ft |
| SizeFrontage | 40 Ft |
| SizeIrregular | 40 X 122 Ft |
| SizeTotalText | 40 X 122 Ft|under 1/2 Acre |
| SurfaceWater | Lake/pond |
| ZoningDescription | Rls.c25 |
Building
| BathroomTotal | 1 |
| BedroomsAboveGround | 2 |
| BedroomsBelowGround | 2 |
| BedroomsTotal | 4 |
| Age | 51 To 99 Years |
| Amenities | Fireplace(s) |
| ArchitecturalStyle | Bungalow |
| BasementDevelopment | Partially Finished |
| BasementFeatures | Walk Out |
| BasementType | N/a (partially Finished) |
| ConstructionStyleAttachment | Detached |
| CoolingType | Central Air Conditioning |
| ExteriorFinish | Vinyl Siding |
| FireplacePresent | Yes |
| FireplaceTotal | 1 |
| FoundationType | Concrete |
| HeatingFuel | Natural Gas |
| HeatingType | Forced Air |
| StoriesTotal | 1 |
| SizeInterior | 700 - 1,100 Ft2 |
| Type | House |
| UtilityWater | Cistern |
Rooms
| Level | Type | Length | Width | Dimensions |
|---|---|---|---|---|
| Lower Level | Bedroom | 2.65 m | 2.85 m | 2.65 m x 2.85 m |
| Lower Level | Bedroom | 2.6 m | 2.7 m | 2.6 m x 2.7 m |
| Main Level | Dining Room | 5.97 m | 3.96 m | 5.97 m x 3.96 m |
| Main Level | Living Room | 4.06 m | 3.66 m | 4.06 m x 3.66 m |
| Main Level | Bedroom | 3.05 m | 3.02 m | 3.05 m x 3.02 m |
| Main Level | Bedroom | 2.79 m | 2.74 m | 2.79 m x 2.74 m |
| Main Level | Kitchen | 3.17 m | 3.48 m | 3.17 m x 3.48 m |
Location Map
Interested In Seeing This property?Get in touch with a Davids & Delaat agent
I'm Interested In11138 Churchill Avenue
"*" indicates required fields
































